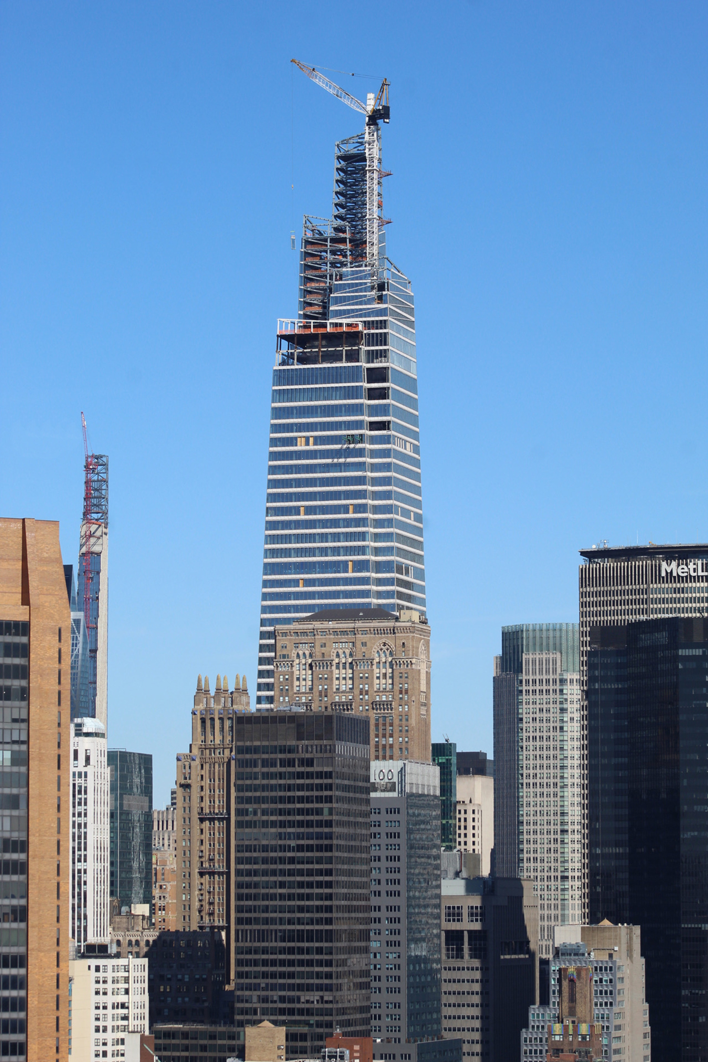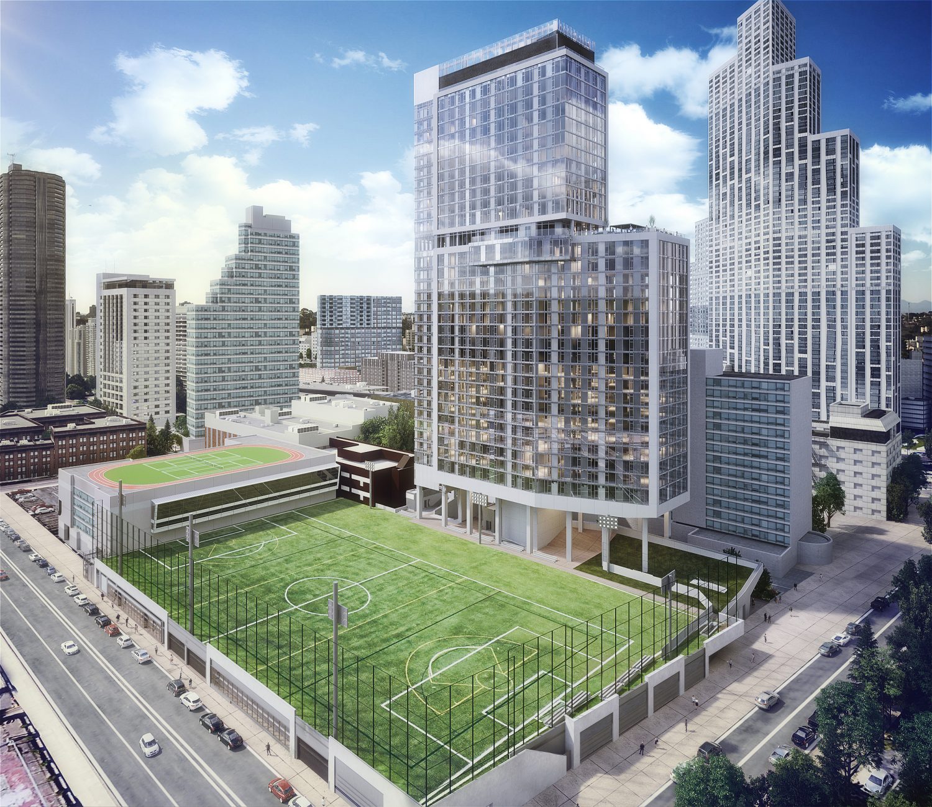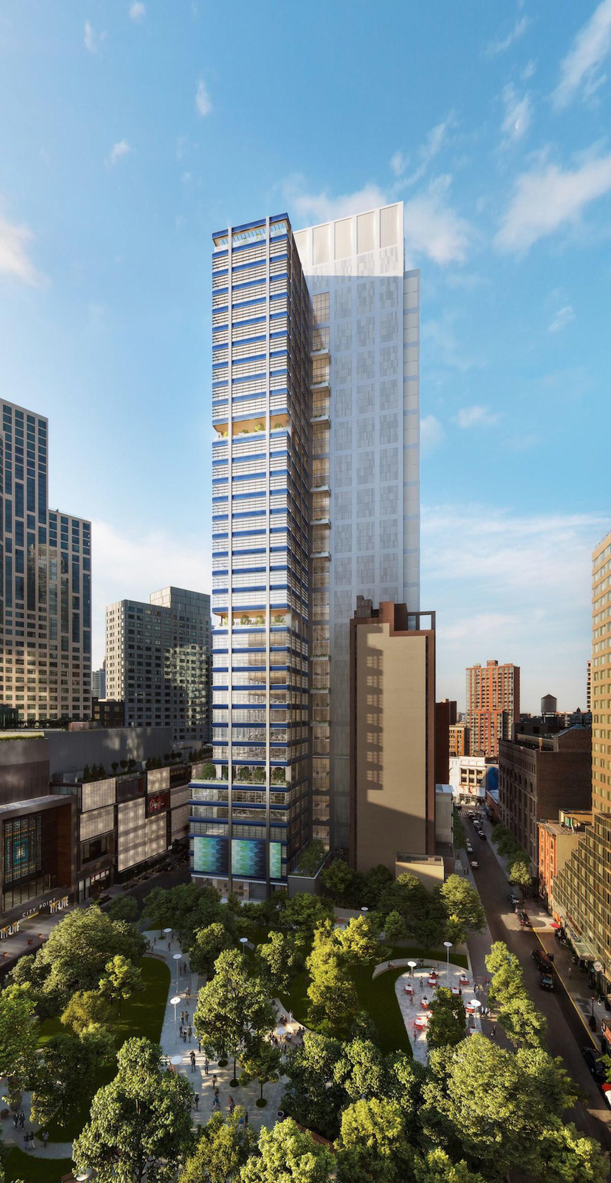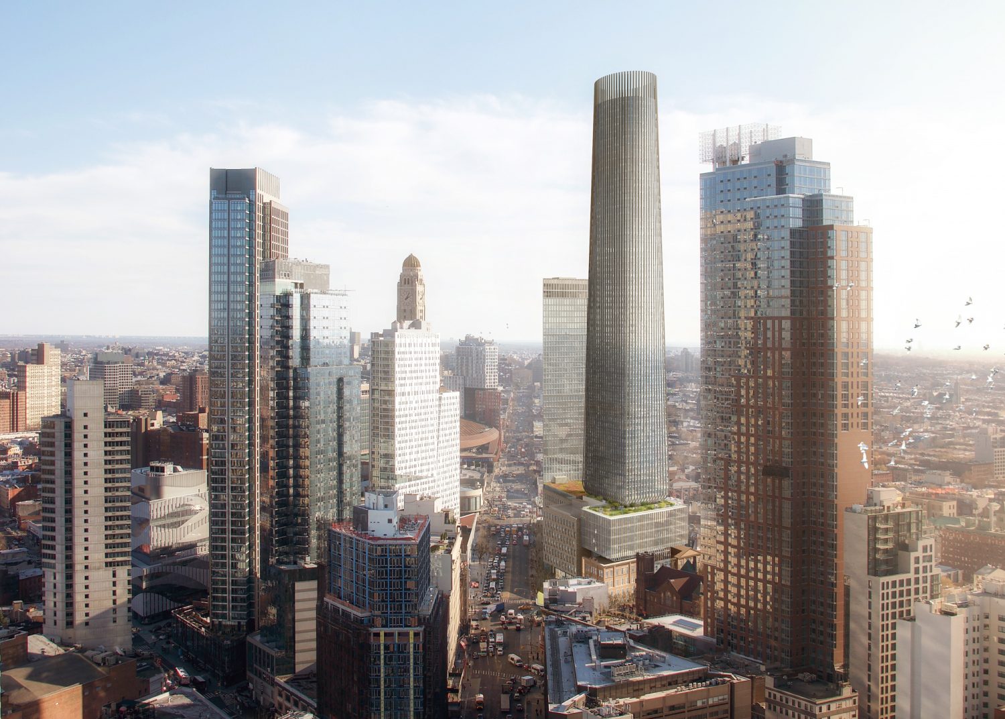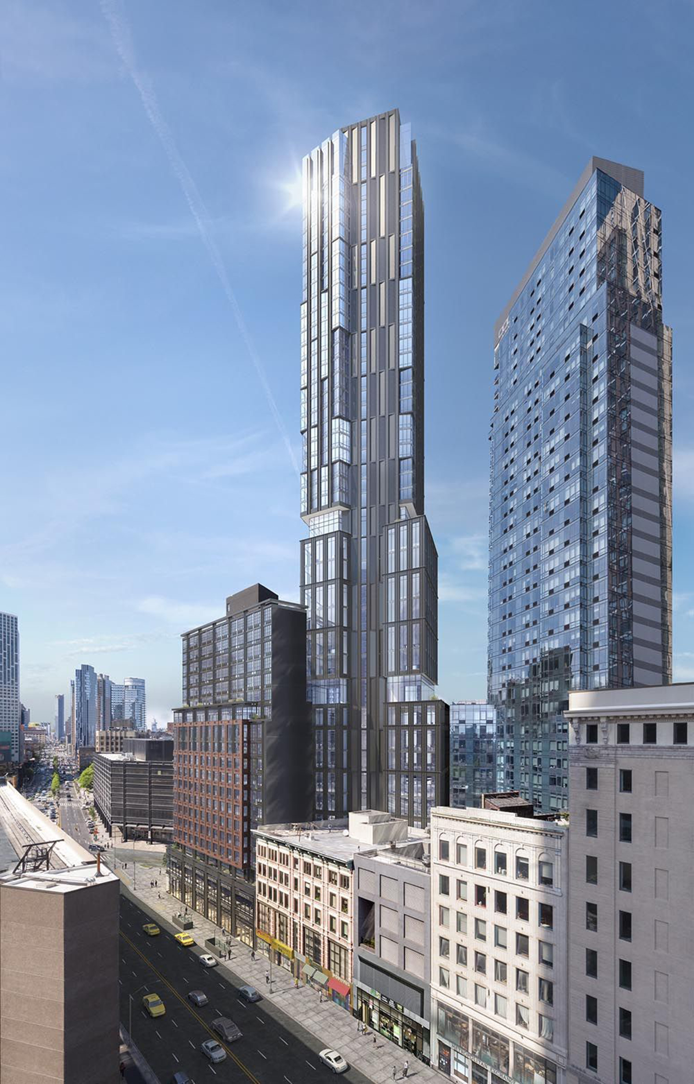One Vanderbilt’s Glass Crown Takes Shape in Midtown East
Glass paneling is steadily enclosing the tiered crown of Kohn Pedersen Fox’s One Vanderbilt as the supertall inches closer to completion. Developed by SL Green, the 77-story, 1,401-foot-tall commercial office tower is by far the largest construction project underway in Midtown East and is among the most prominent new additions to the New York skyline.

