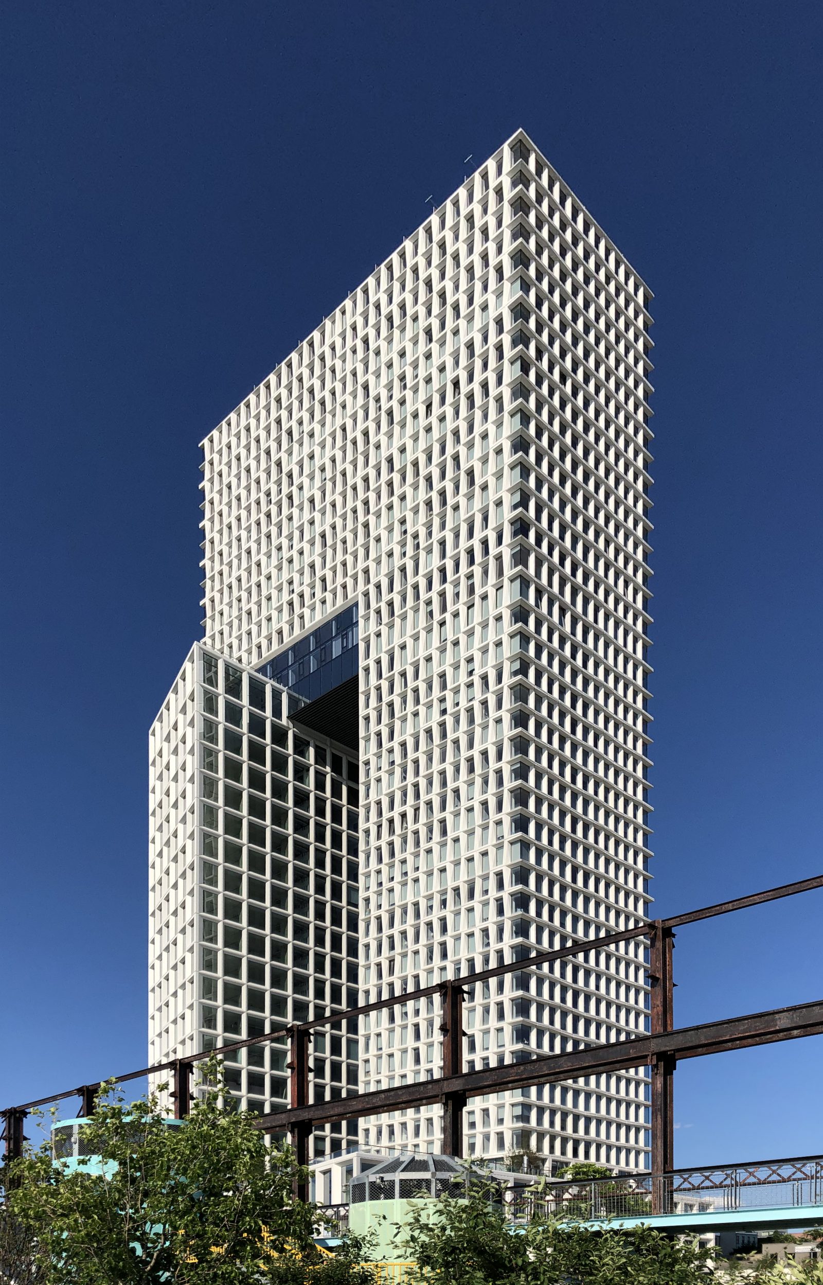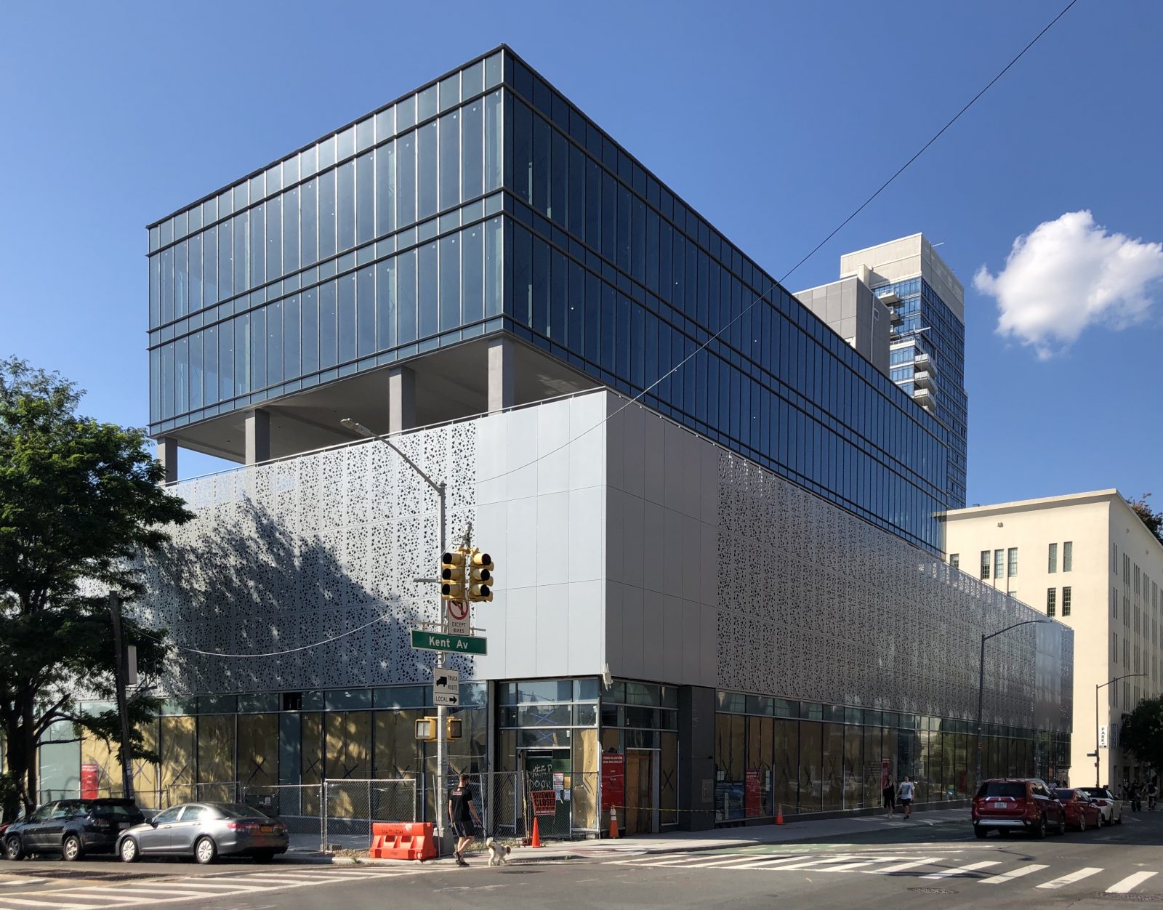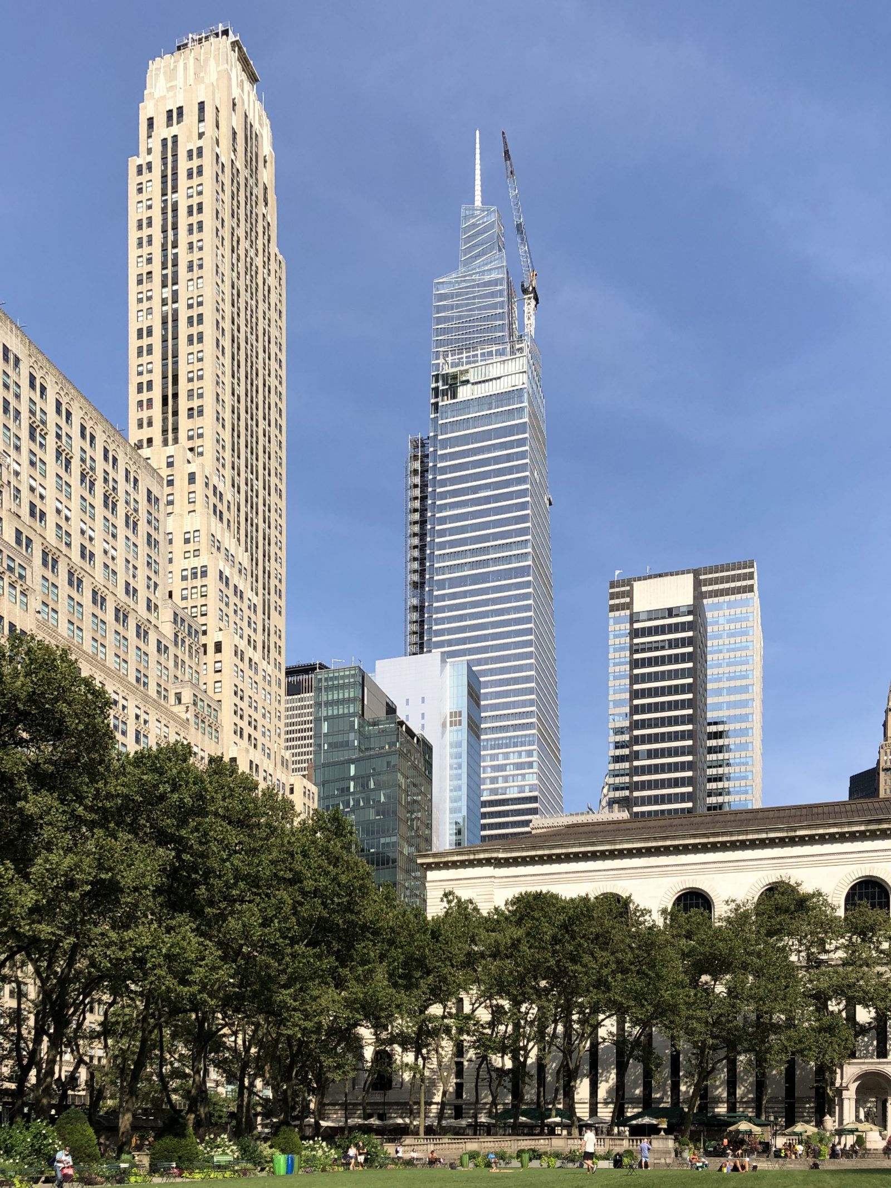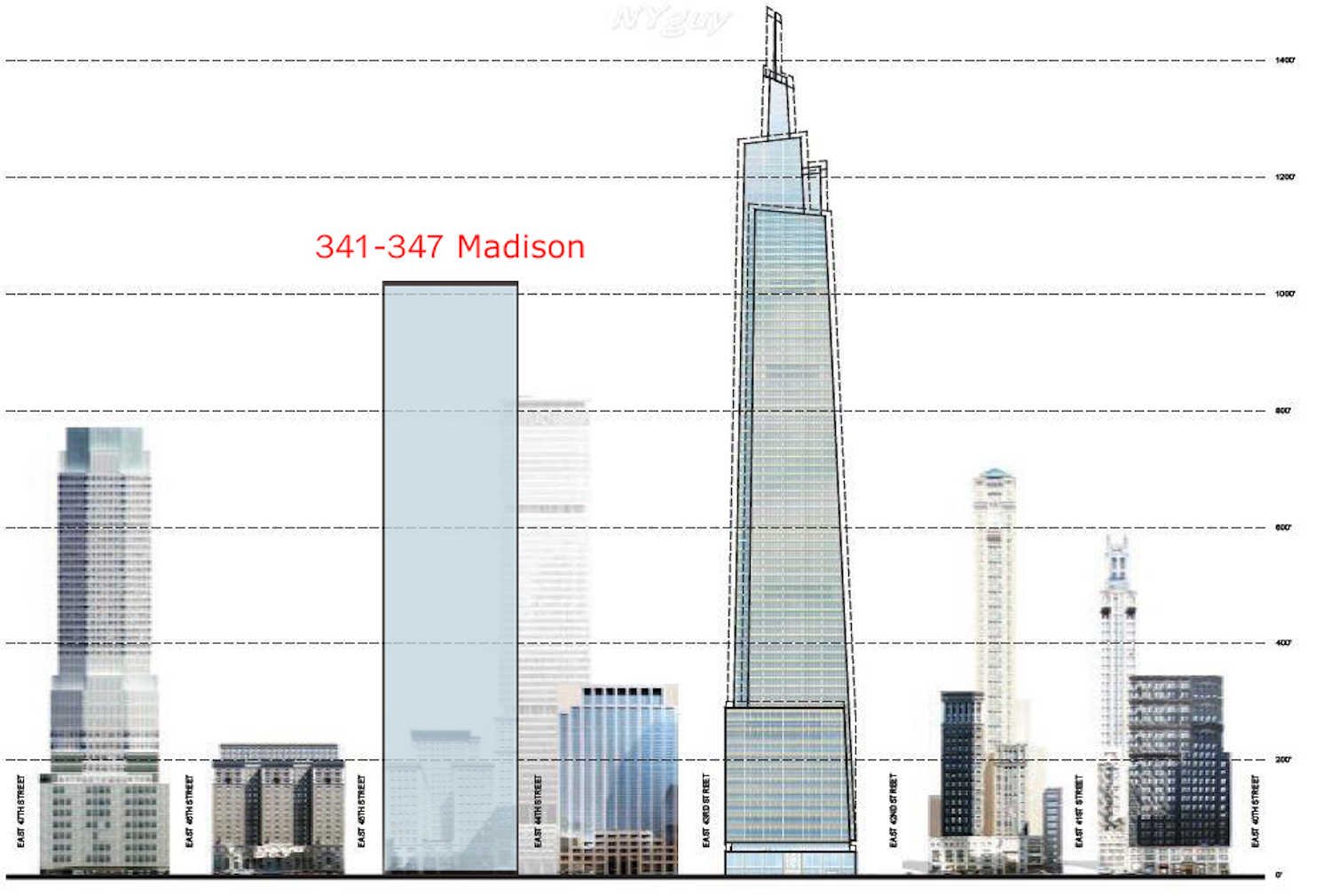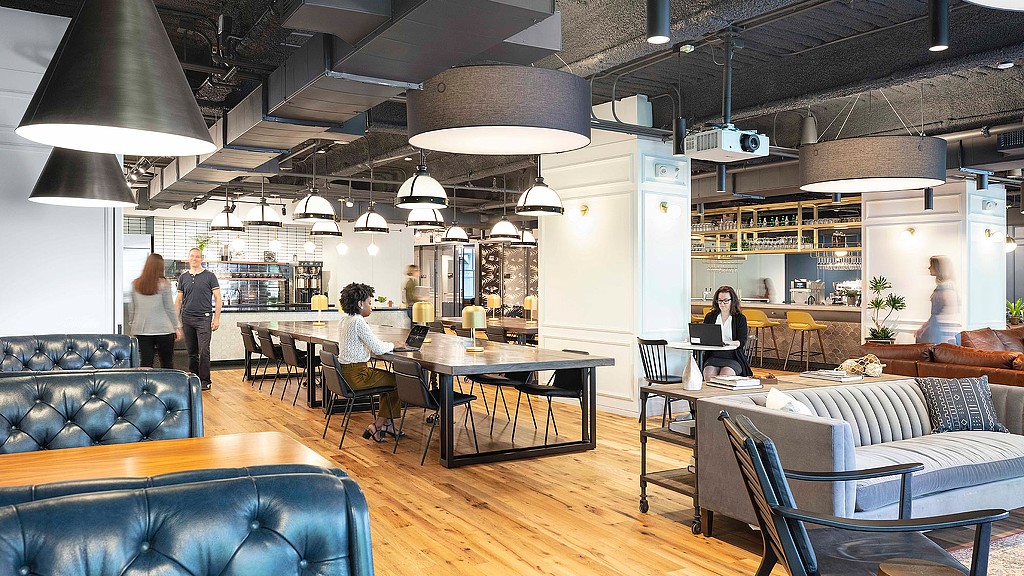One South First Reaches Full Completion in Williamsburg, Brooklyn
Construction is now fully complete at One South First, aka Ten Grand Street, a 435-foot-tall mixed-use residential building in the Domino Park waterfront development in Williamsburg, Brooklyn. Formally addressed as 260 Kent Avenue, the 45-story structure sits on the northern end of the six-acre master plan along the East River. Part of the revitalization of the Domino Sugar Factory site, the project is designed by COOKFOX and developed by Two Trees and yields a total of 330 rentals, 66 affordable units, 150,000 square feet of office space spanning 18 floors, and 13,000 square feet of ground-floor retail space.

