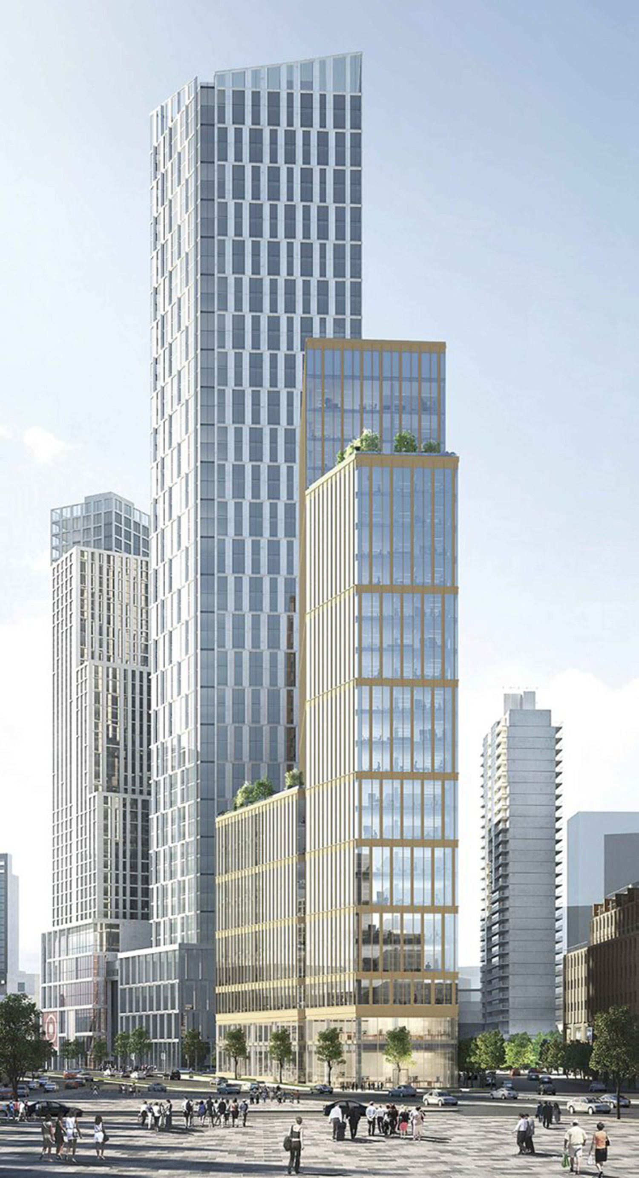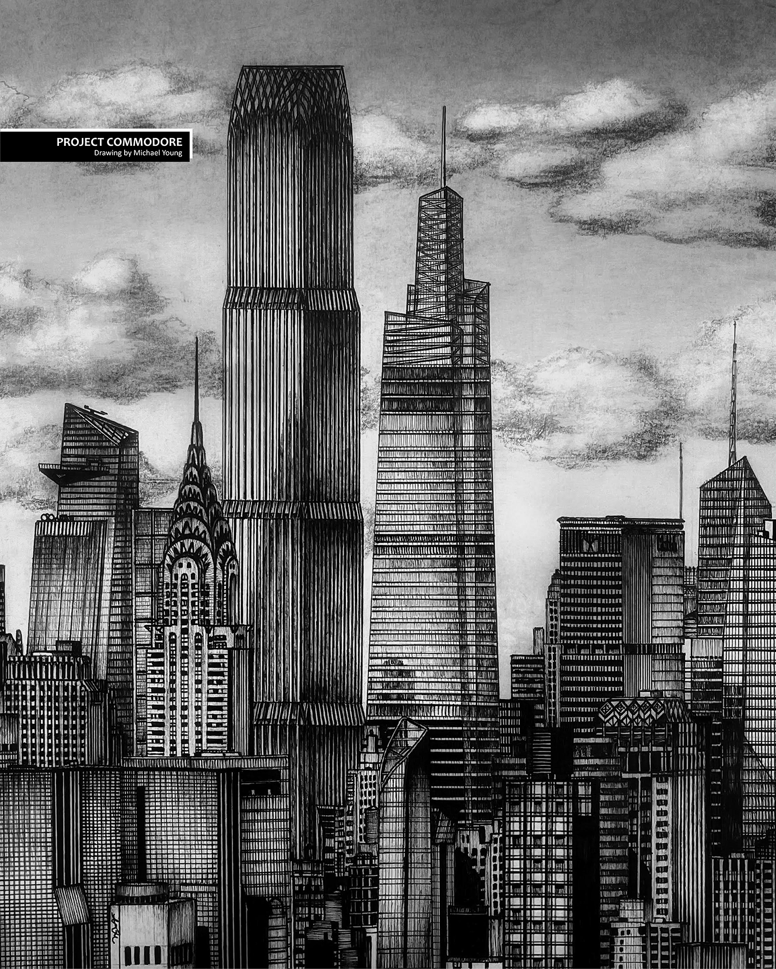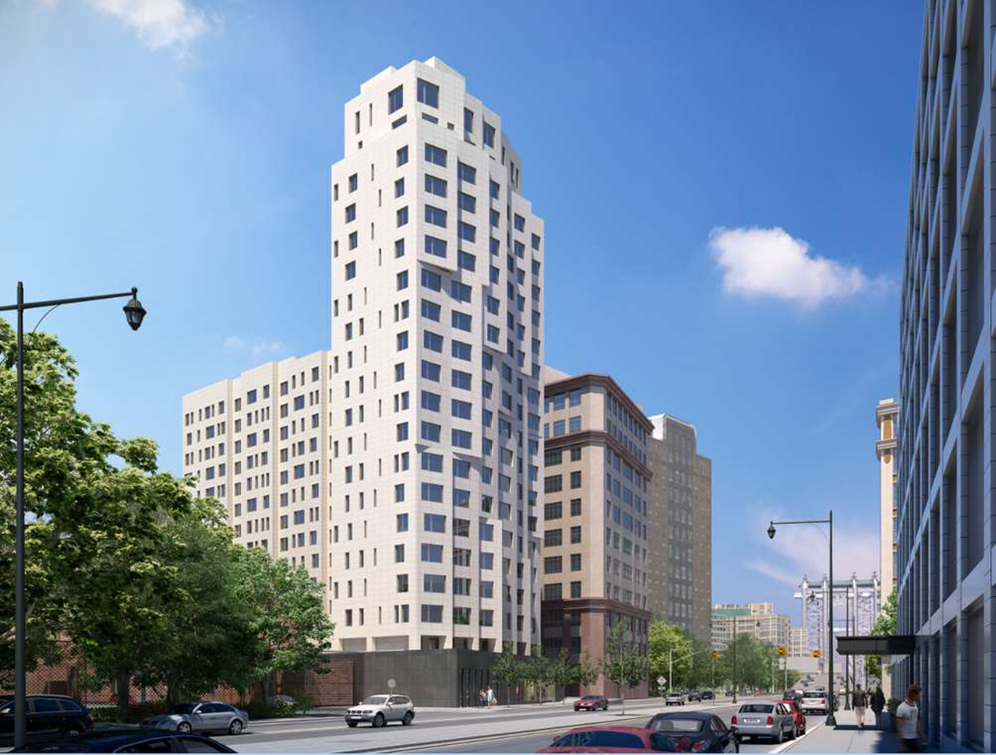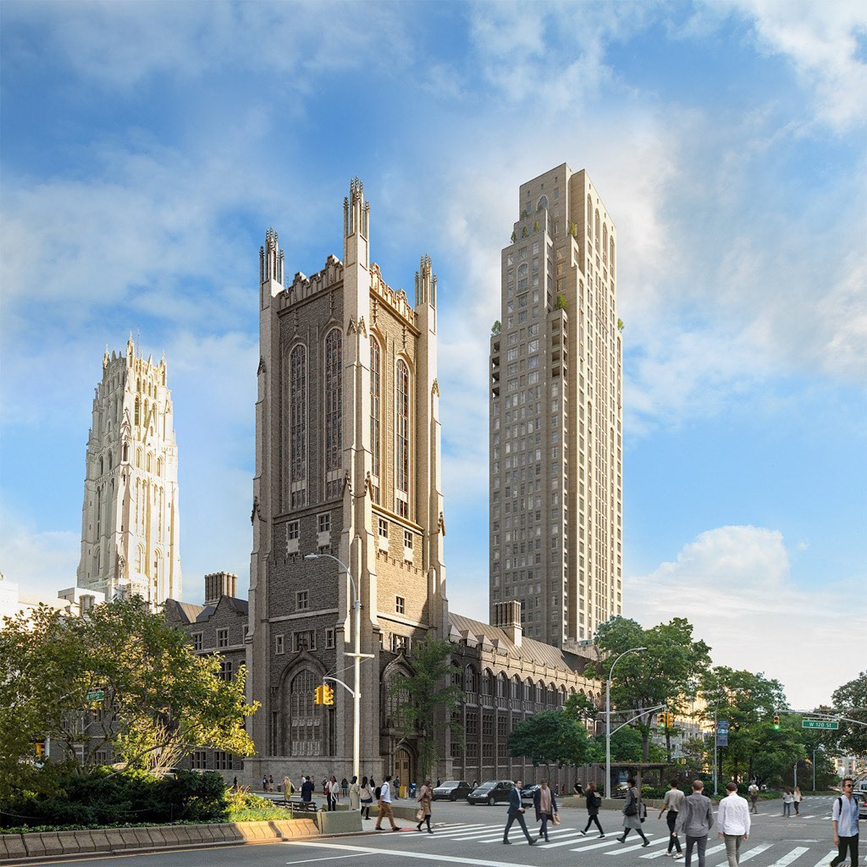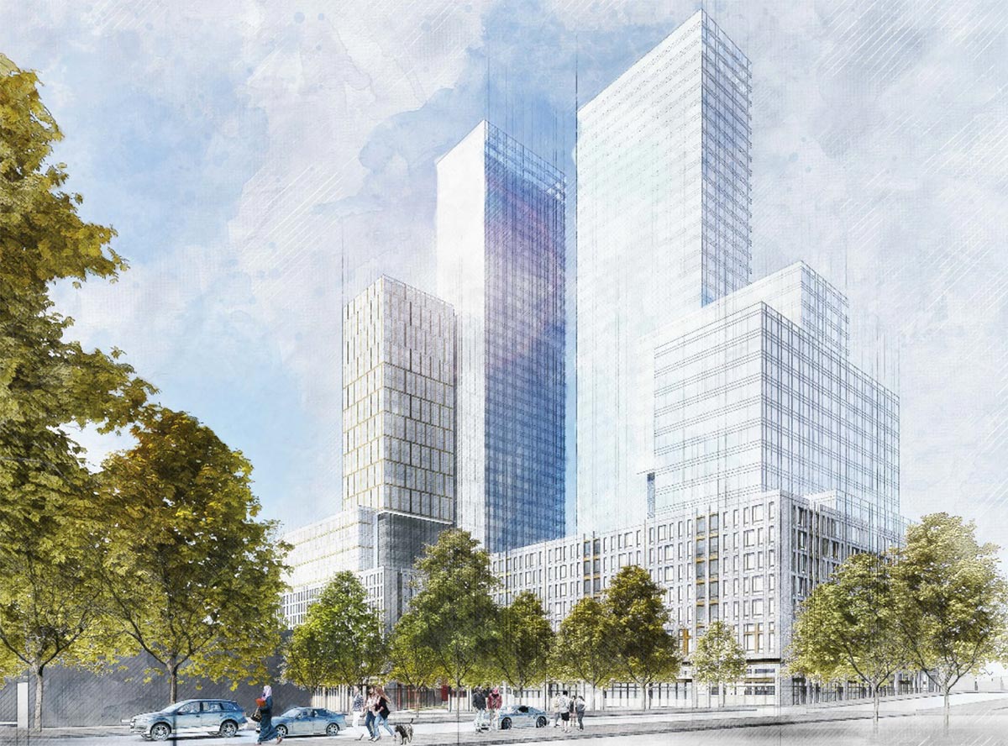The rapid pace of construction at 66 Hudson Boulevard, aka The Spiral, finally reached the 65-story, 1,031-foot-tall pinnacle over Hudson Yards this past Tuesday. Despite a light flurry of snow showers, the dedication ceremony was successfully held with Tishman Speyer President and CEO Rob Speyer joined on by Gary LaBarbera, President of the Building and Construction Trades Council of Greater New York, Peter Davoren, President and CEO of Turner Construction Company and a group of trade partners. Designed by Bjarke Ingels Group, the steel-framed superstructure is located on a full-block parcel bound by Tenth and Eleventh Avenues and 34th and 35th Streets, and will yield 2.8 million square feet of office space.

