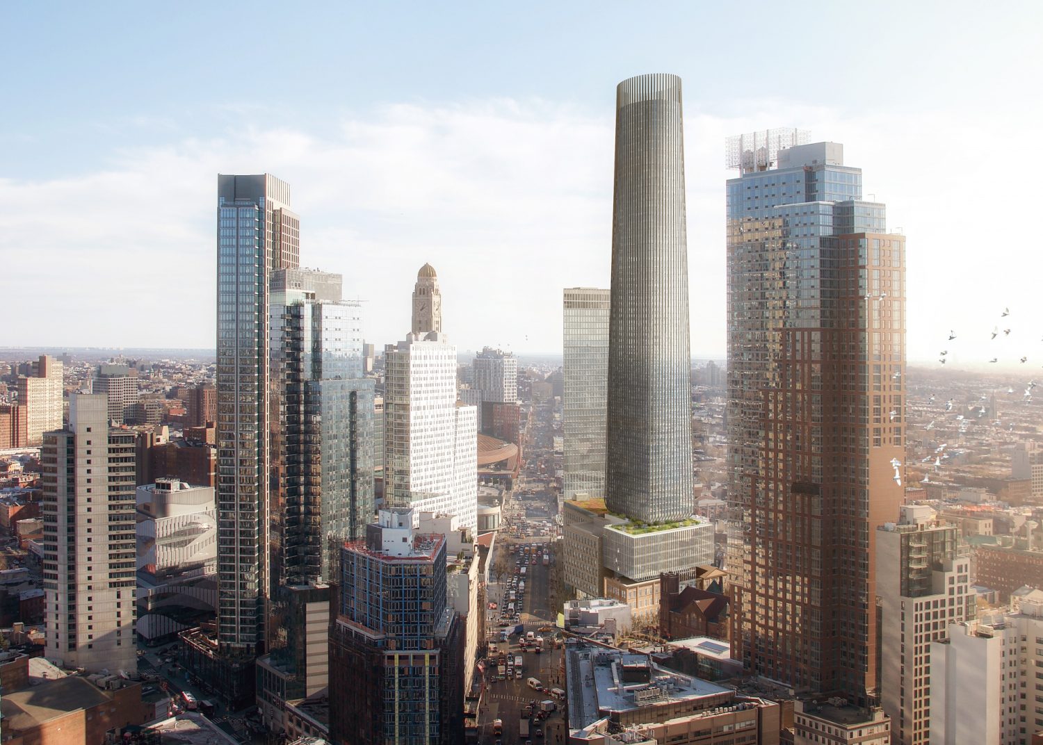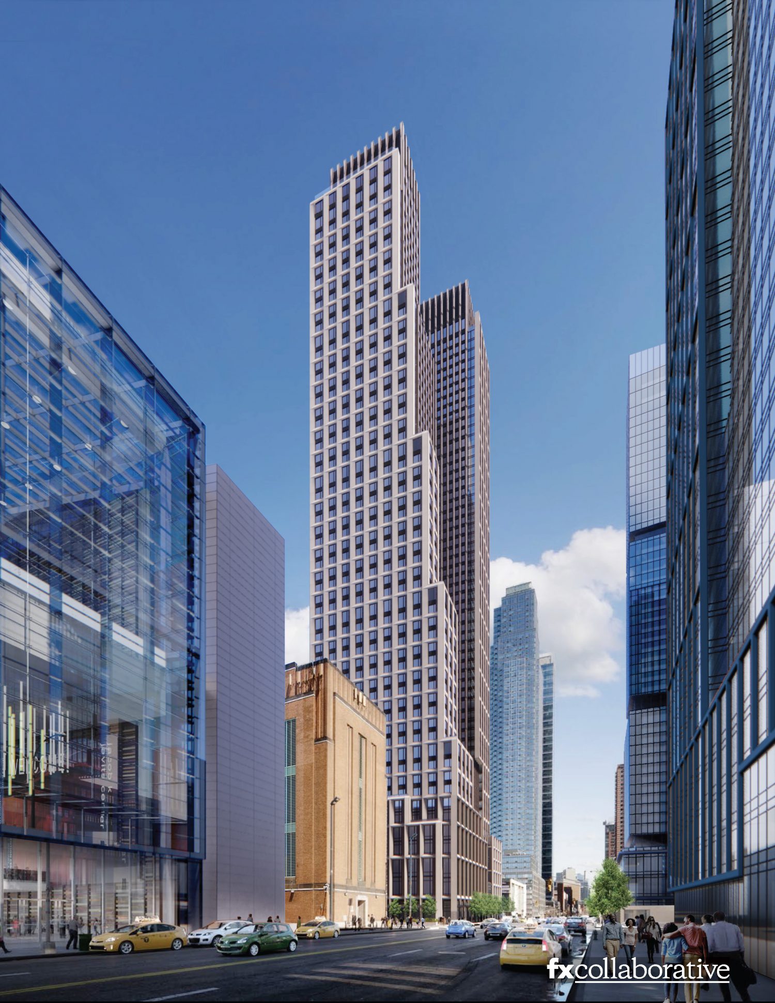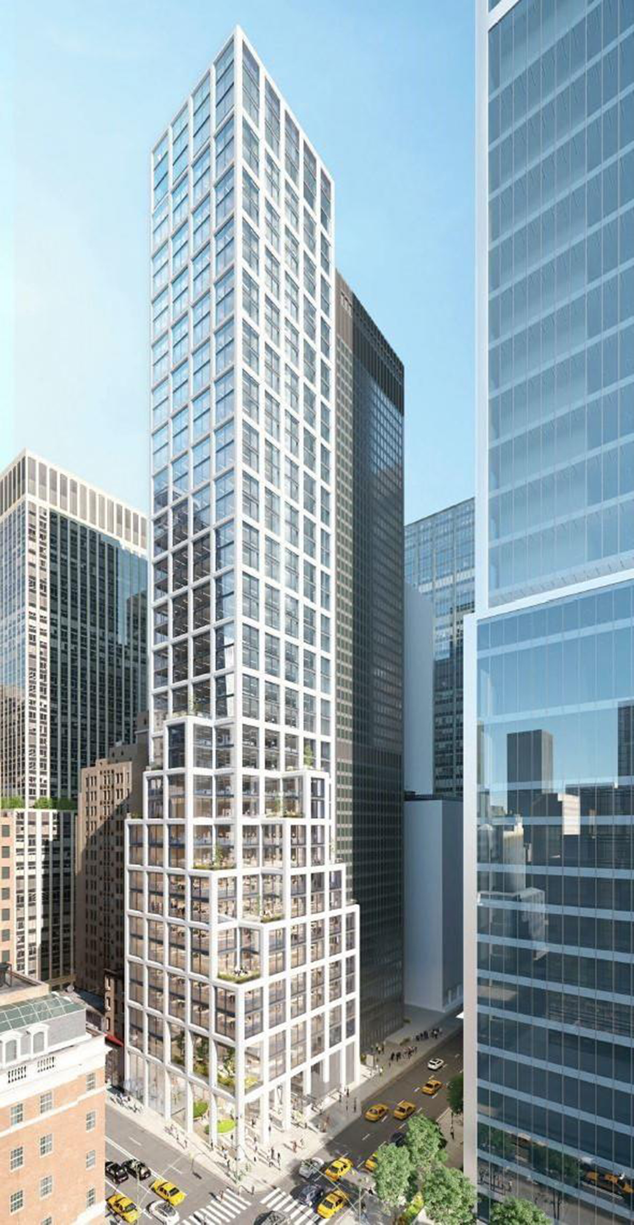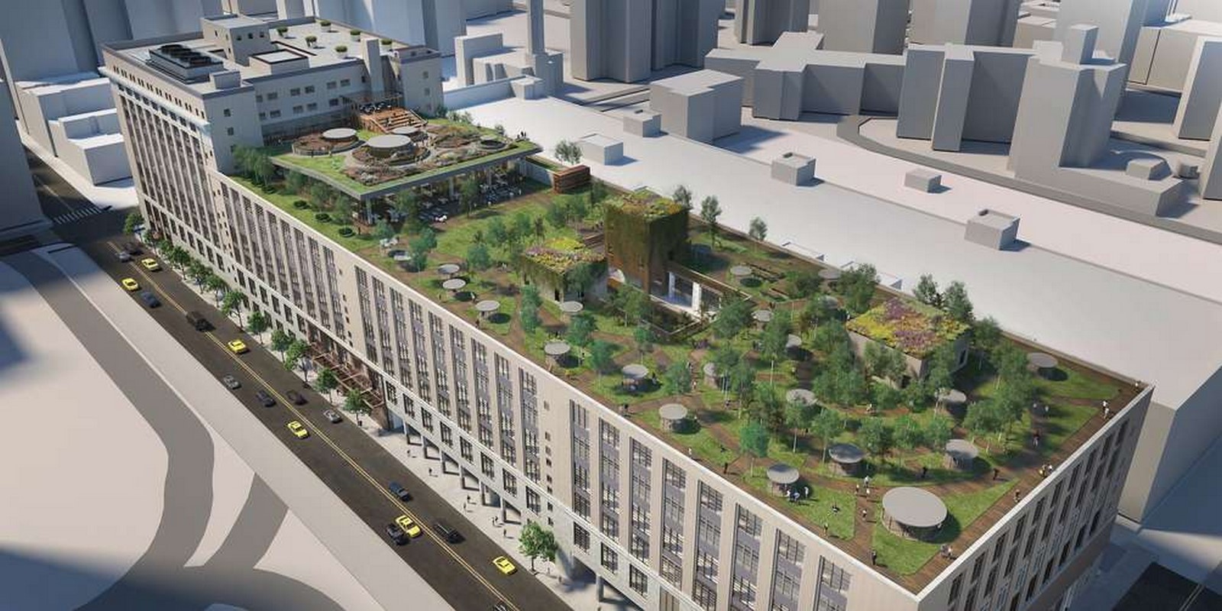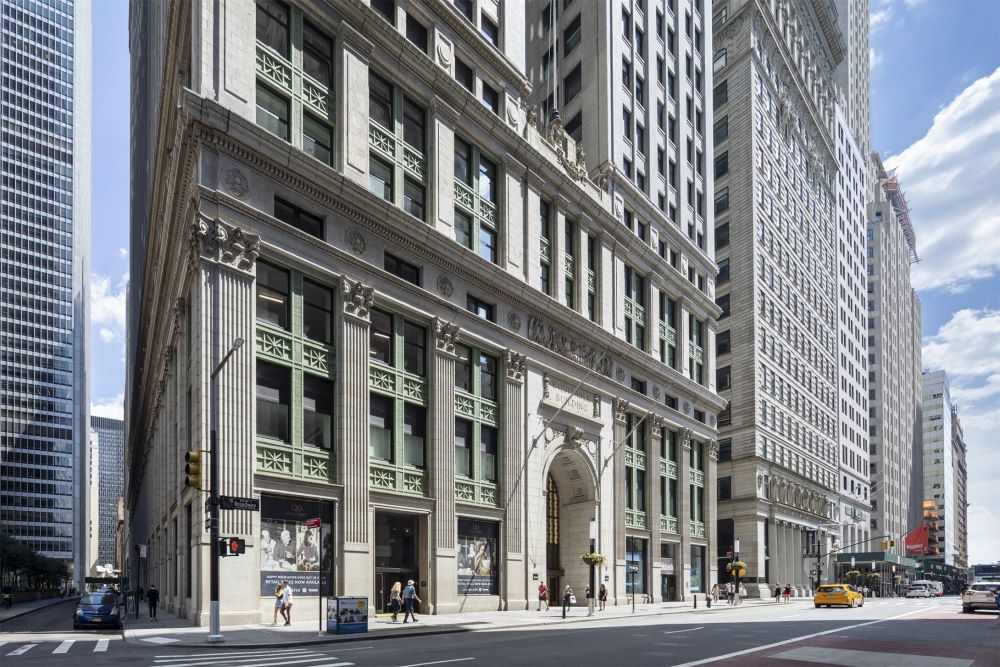Excavation Underway for The Alloy Block at 100 Flatbush Avenue in Downtown Brooklyn
At number 16 on our countdown is The Alloy Block, a multi-tower complex designed and developed by Alloy Development in Downtown Brooklyn. Located along the border with Boerum Hill, the project consists of the 840-foot-tall 80 Flatbush Avenue and the 44-story, 482-foot-tall 100 Flatbush Avenue. Hunter Roberts Construction Group is in charge of building the foundations, and Urban Atelier Group will take over the superstructure work, which will rise from the trapezoidal plot bound by Flatbush Avenue to the northeast, State Street to the southwest, and 3rd Avenue to the northwest.

