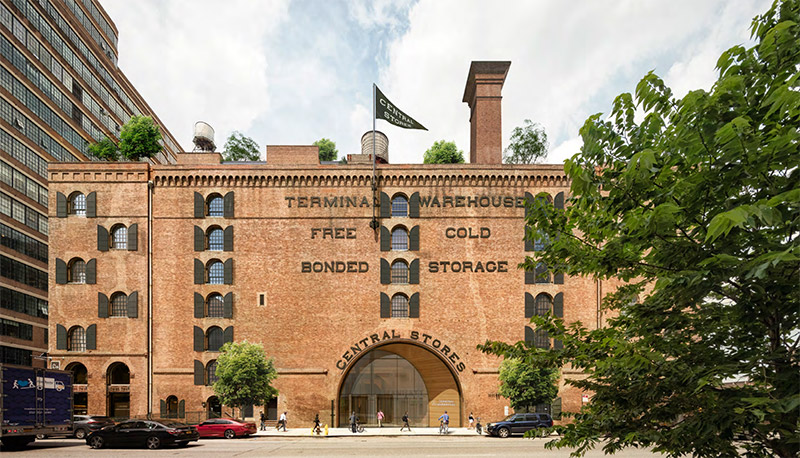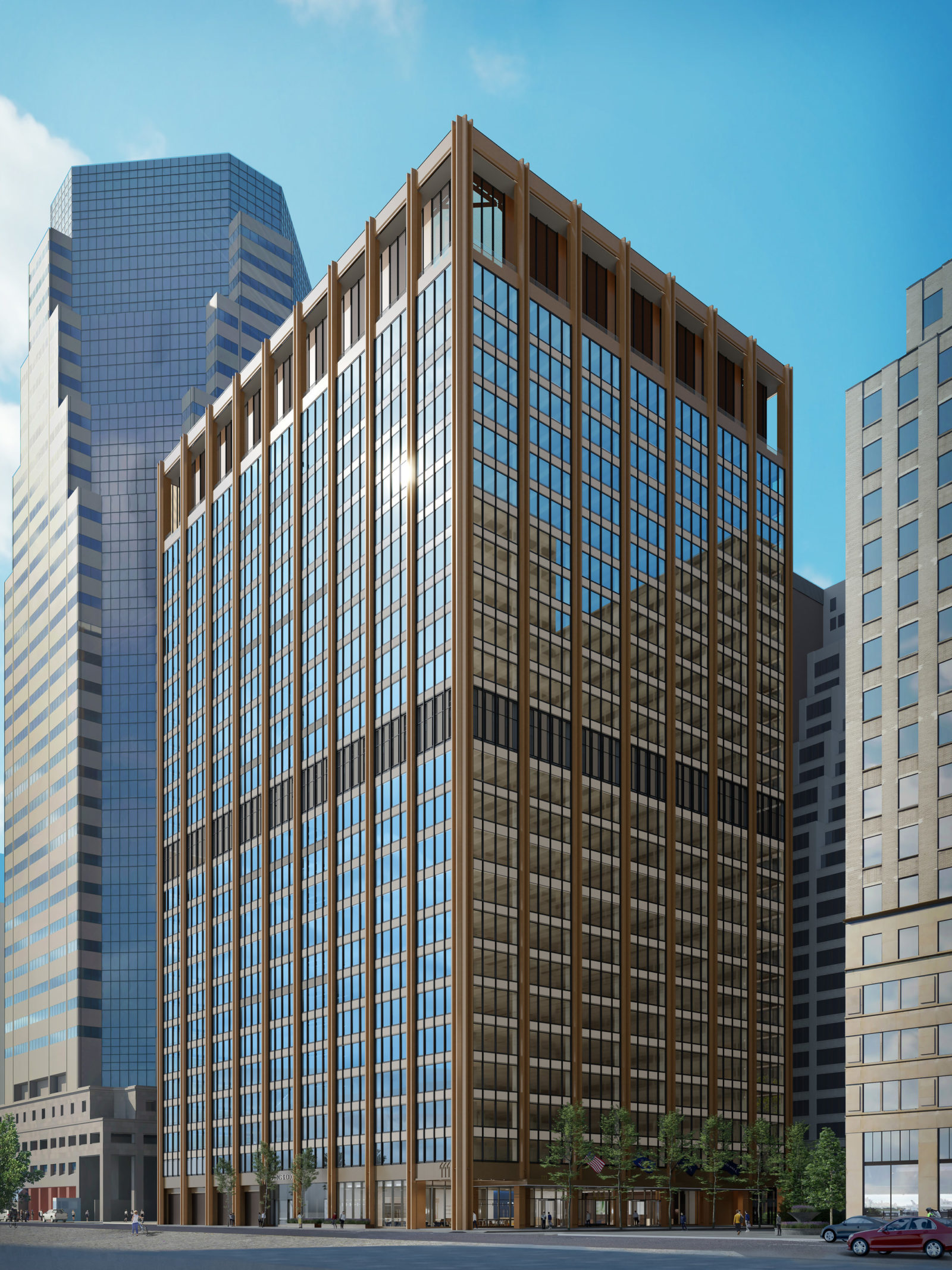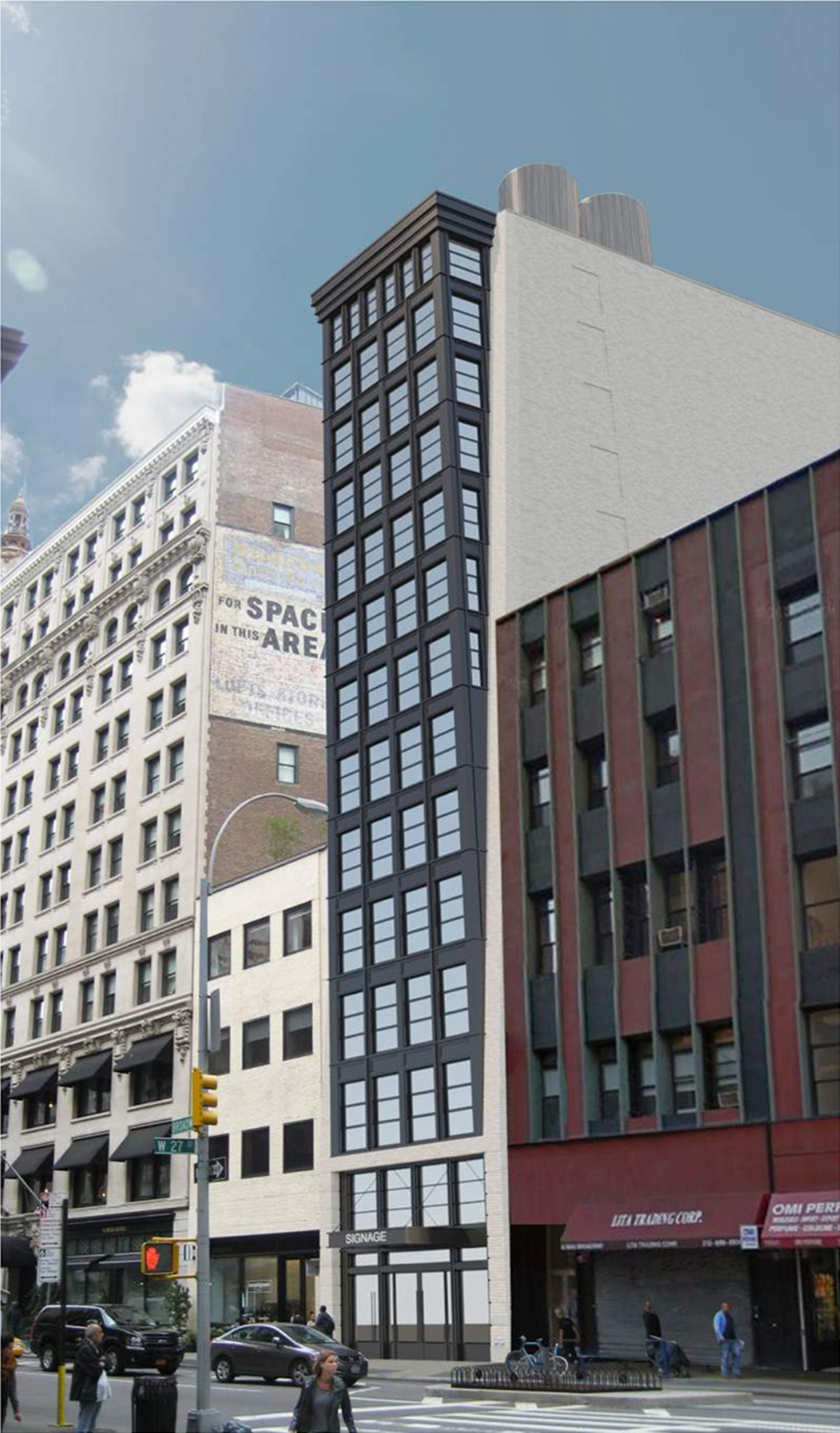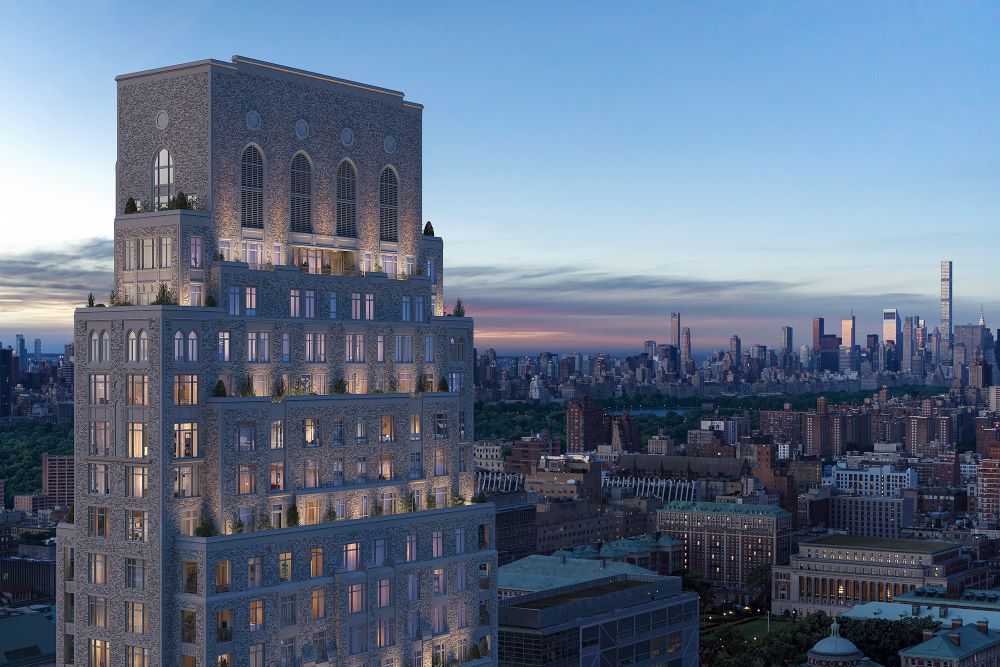Investment Group Lands $375M to Acquire Harborside Office Complex in Jersey City, New Jersey
New York-based investment group 601W Companies has landed $375 million to finance the acquisition, renovation, and lease-up of Harborside 1-3, a three-building office complex in Jersey City. The property flanks the Hudson River and comprises more than 2 million square feet of commercial space.





