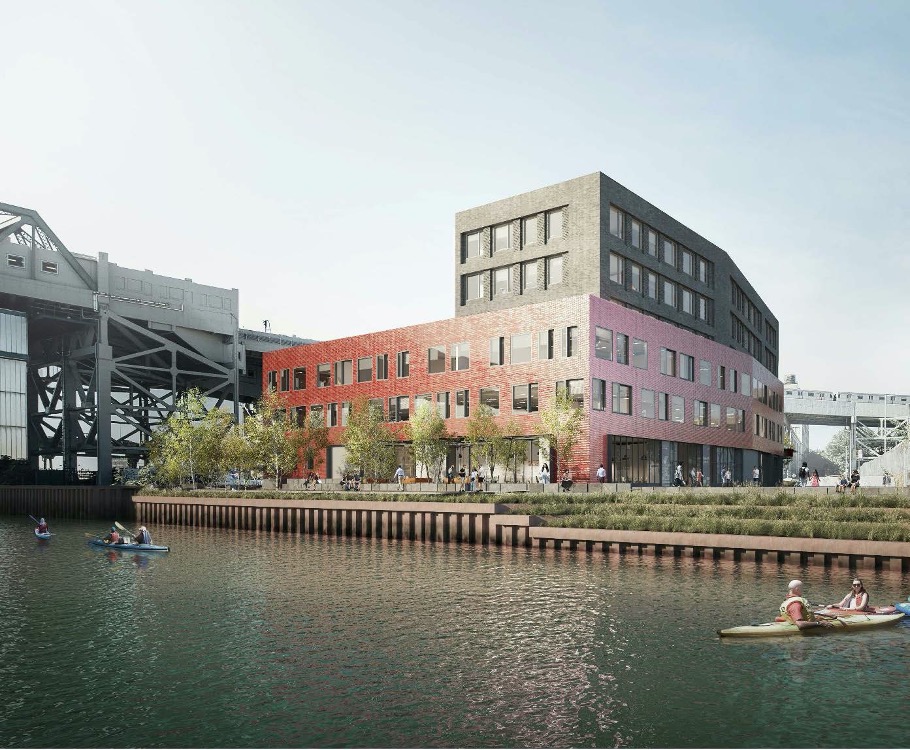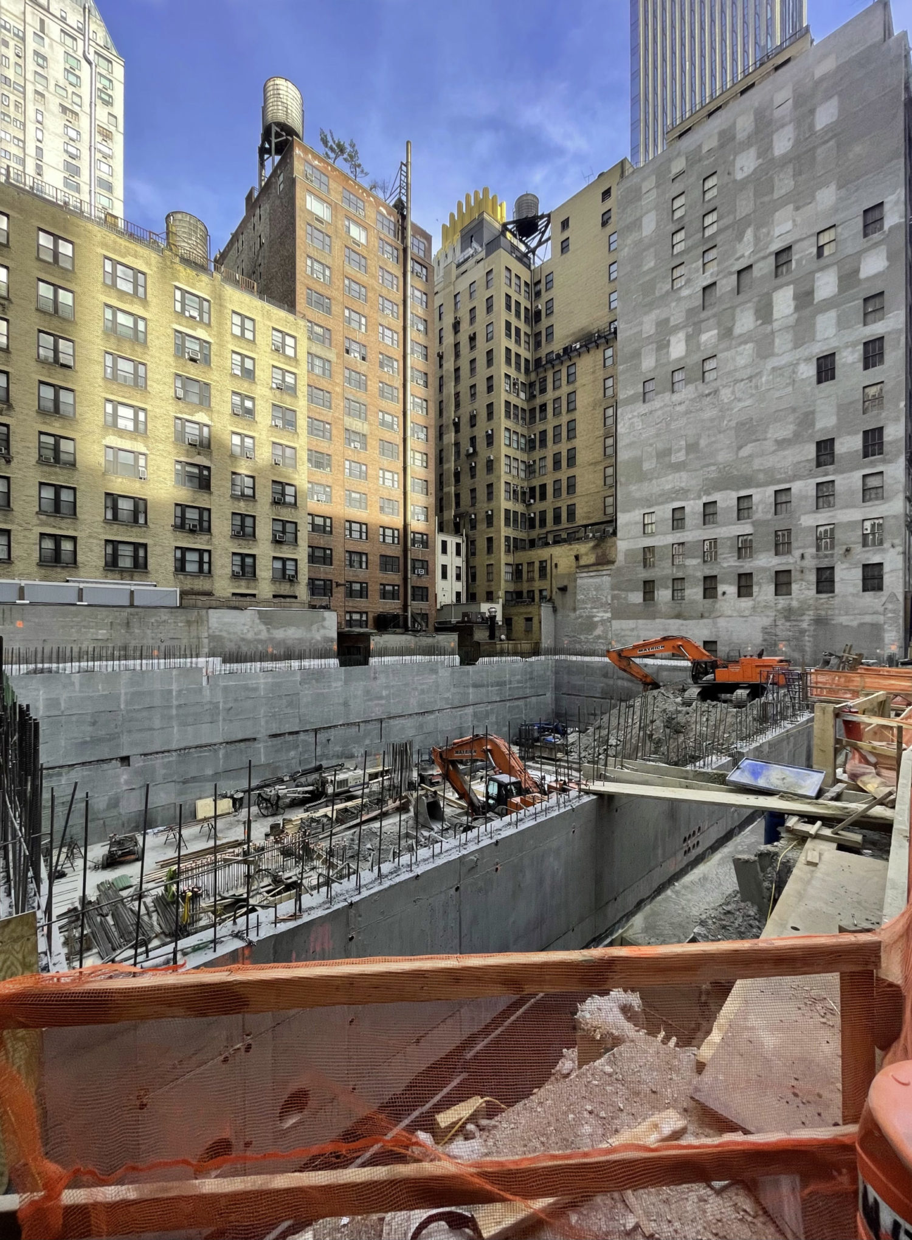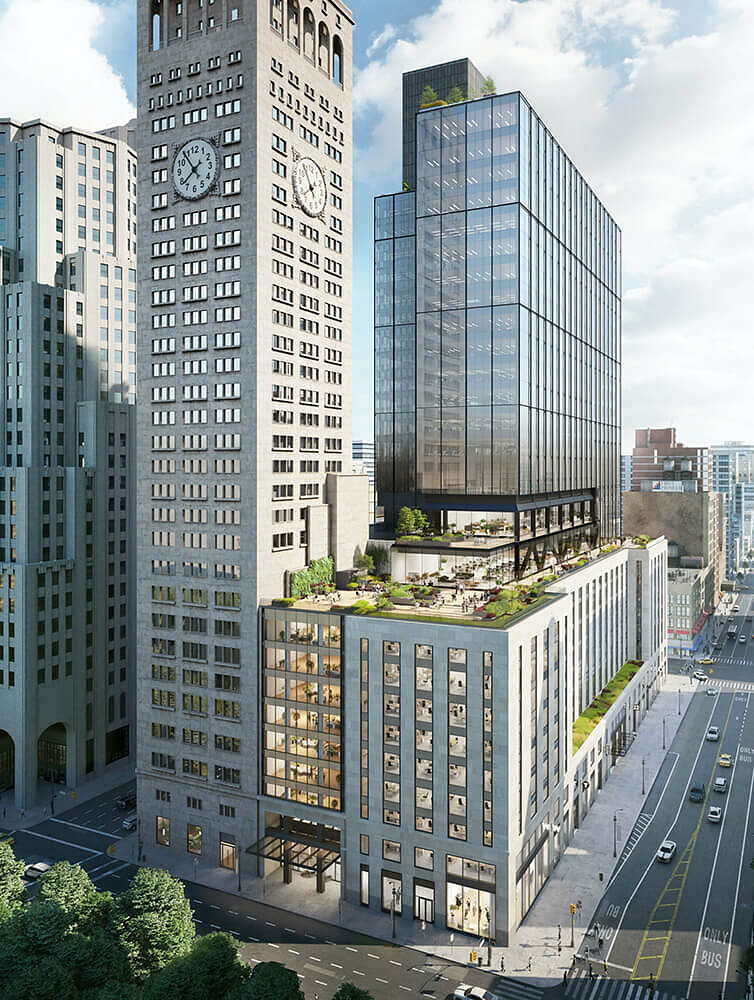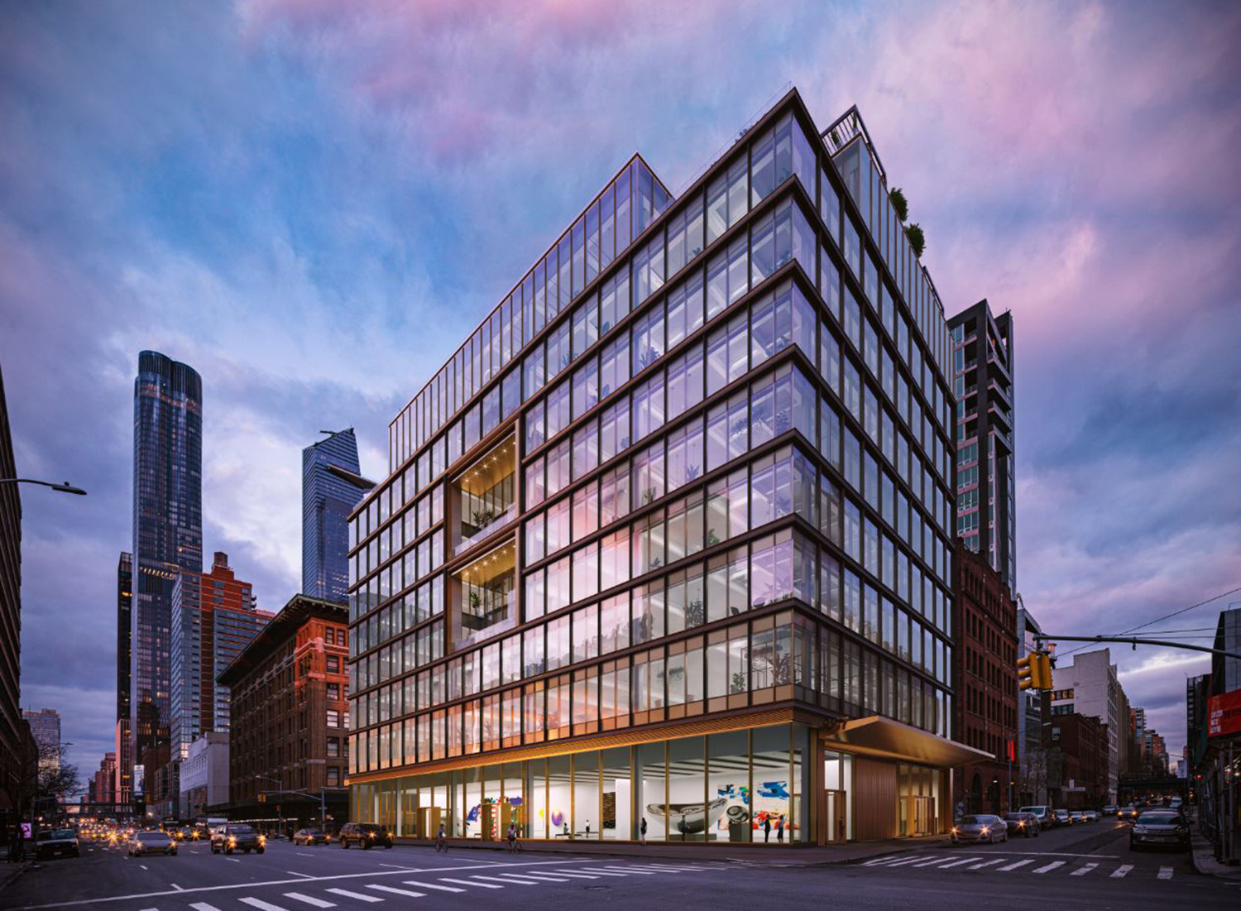300 Huntington Street Tops Out in Gowanus, Brooklyn
Construction has topped out on 300 Huntington Street, a six-story commercial building in Gowanus, Brooklyn. Designed by Dattner Architects and Bernheimer Architecture and developed and built by Monadnock Development, the 101,000-square-foot structure will yield 80,000 square feet of office space, 12,290 square feet of retail space, a 3,470-square-foot industrial workshop, 5,780 square feet of unspecified building service area, and a 15,490-square-foot rear yard dedicated to the main anchor tenant. The property is located on a plot bound by Huntington Street to the north, 9th Street to the south, the Gowanus Canal to the east, and Smith Street to the east.





