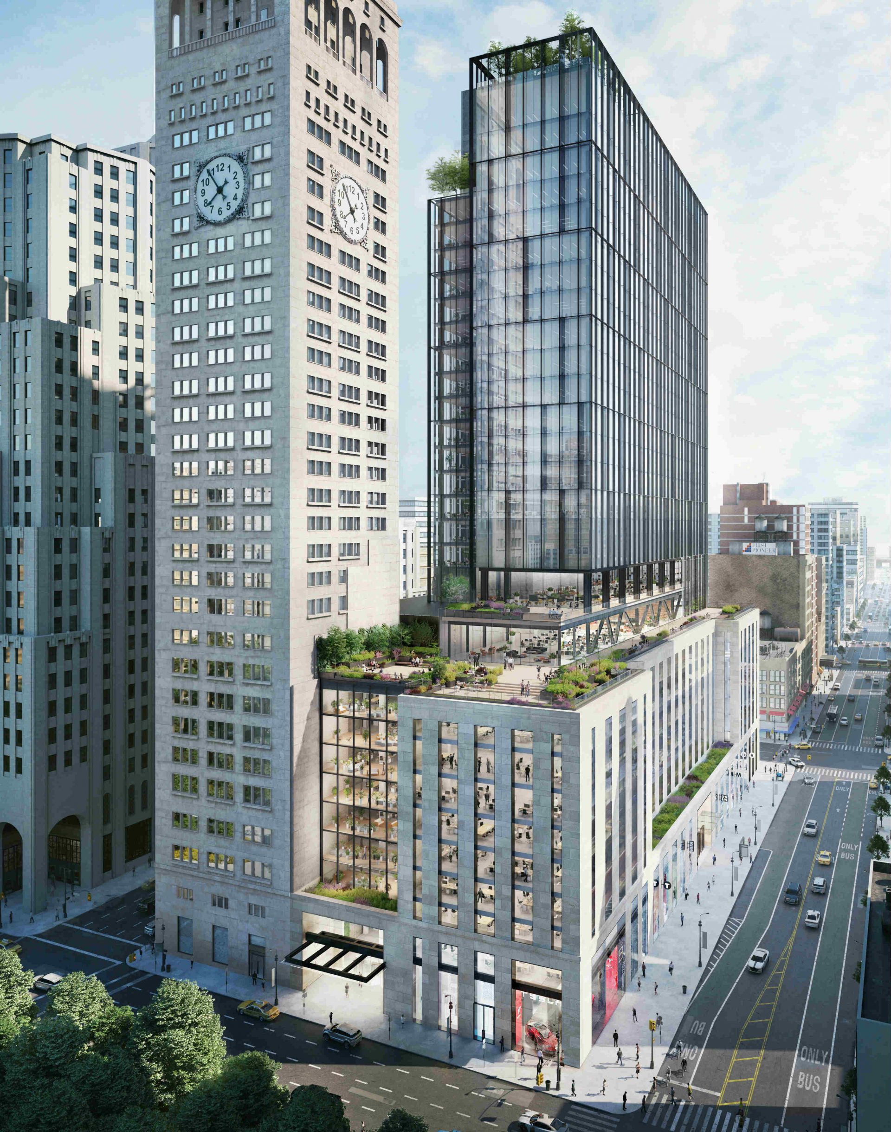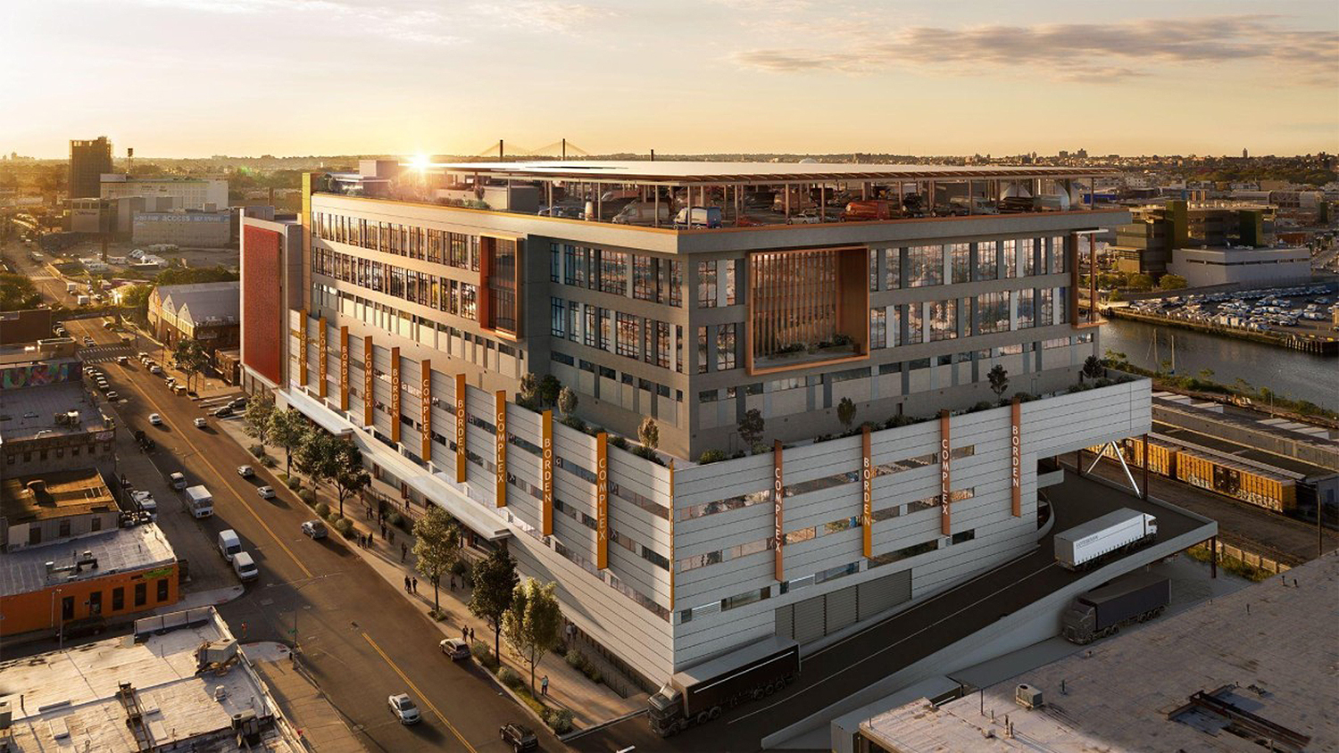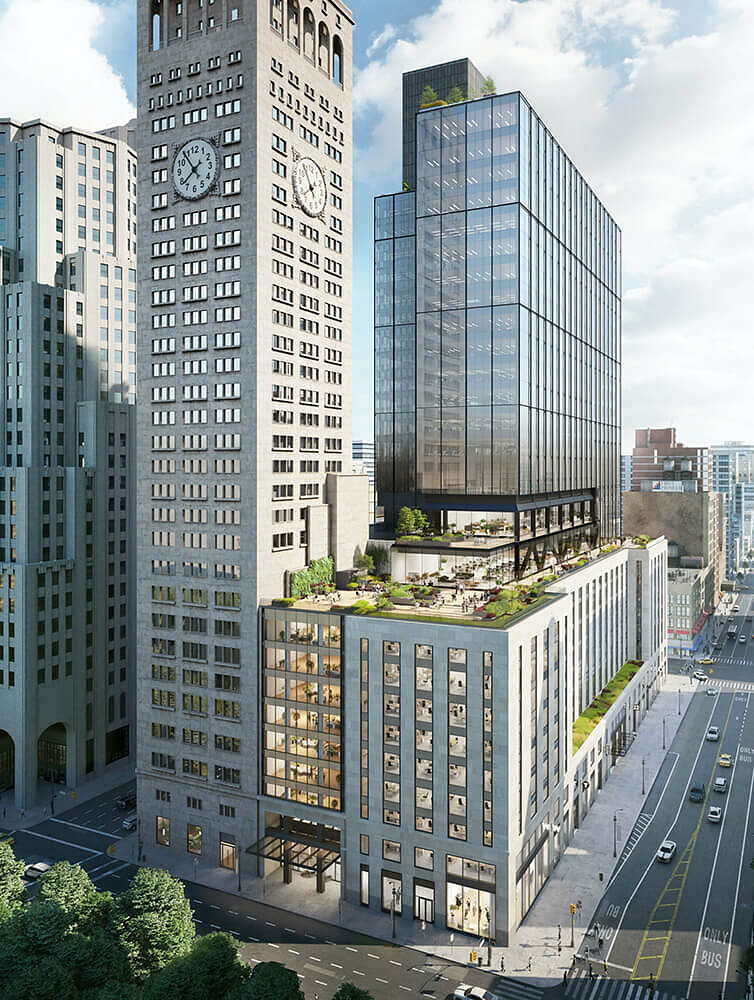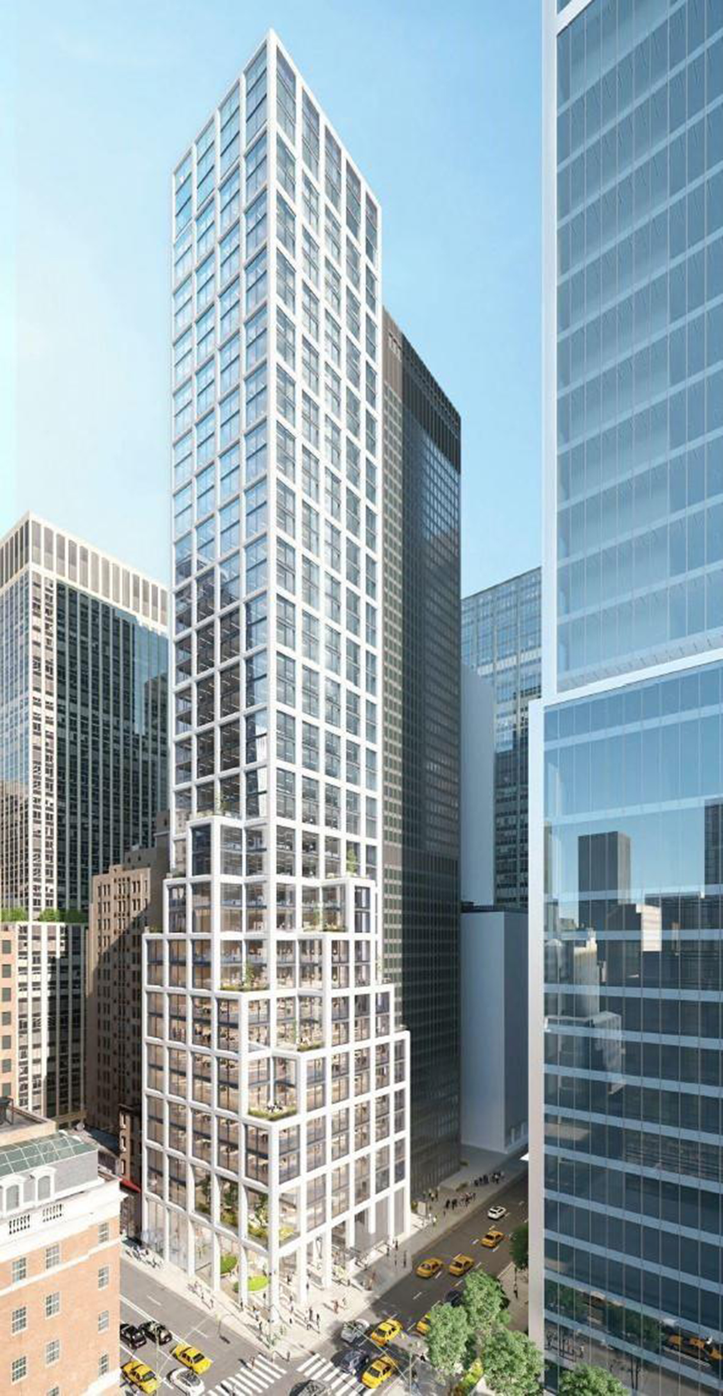Construction has partially topped out on The Borden Complex, a five-story industrial building at 23-30 Borden Avenue in Long Island City, Queens. Designed by KSS Architects for Innovo Property Group, which acquired the property for $75 million with Atalaya Capital Management and Nan Fung Group, the 166-foot-tall structure will span 840,000 square feet and house logistics and warehouse space featuring truck courts, a distribution center, two stories of film and television studios, office space, and on-site vertical parking. Earlier this summer, IPG closed on a $435 million loan from Starwood Property Trust and JPMorgan to refinance the development. March Associates Construction is the general contractor for the project, which is located between Borden Avenue and Newton Creek. HLW is the designer of the studio facility within the building.





