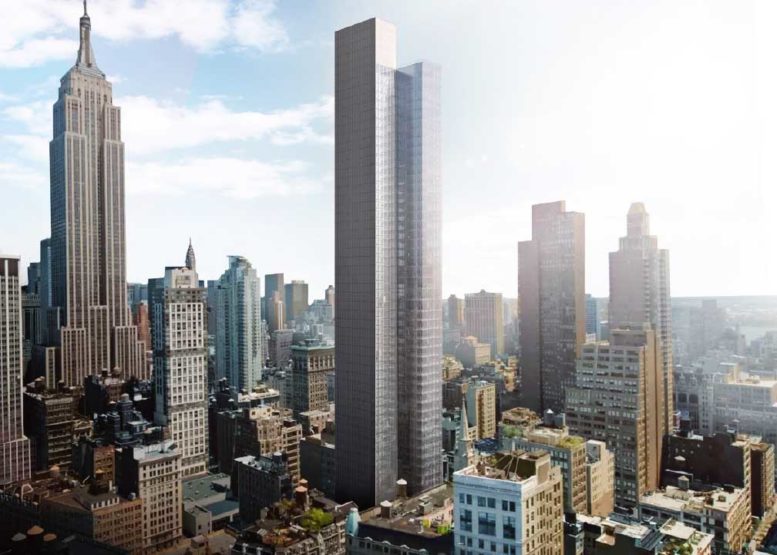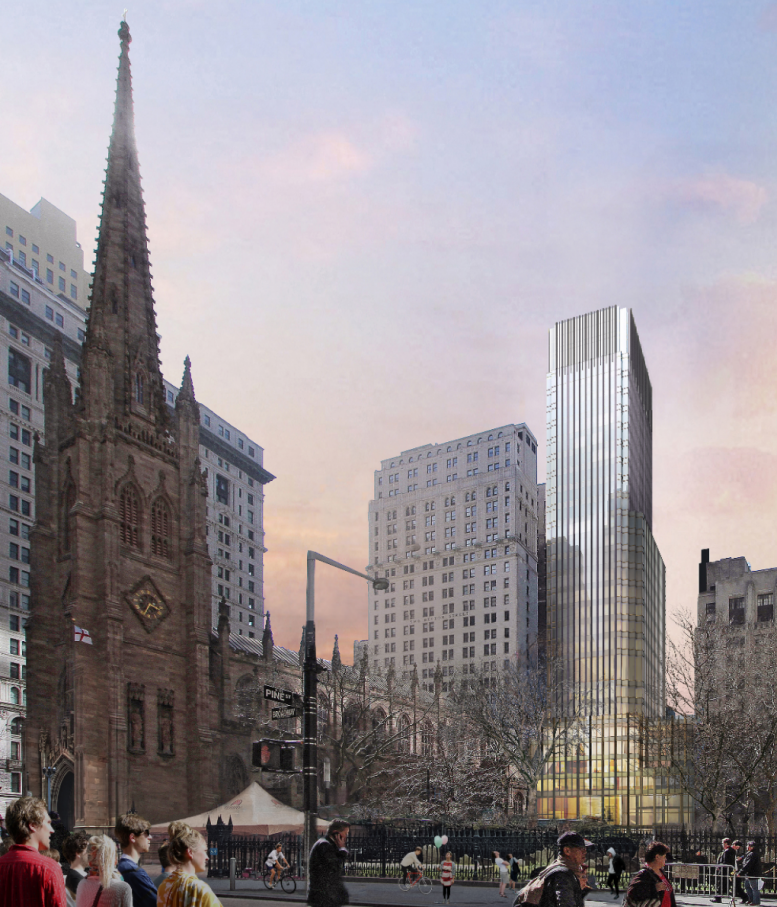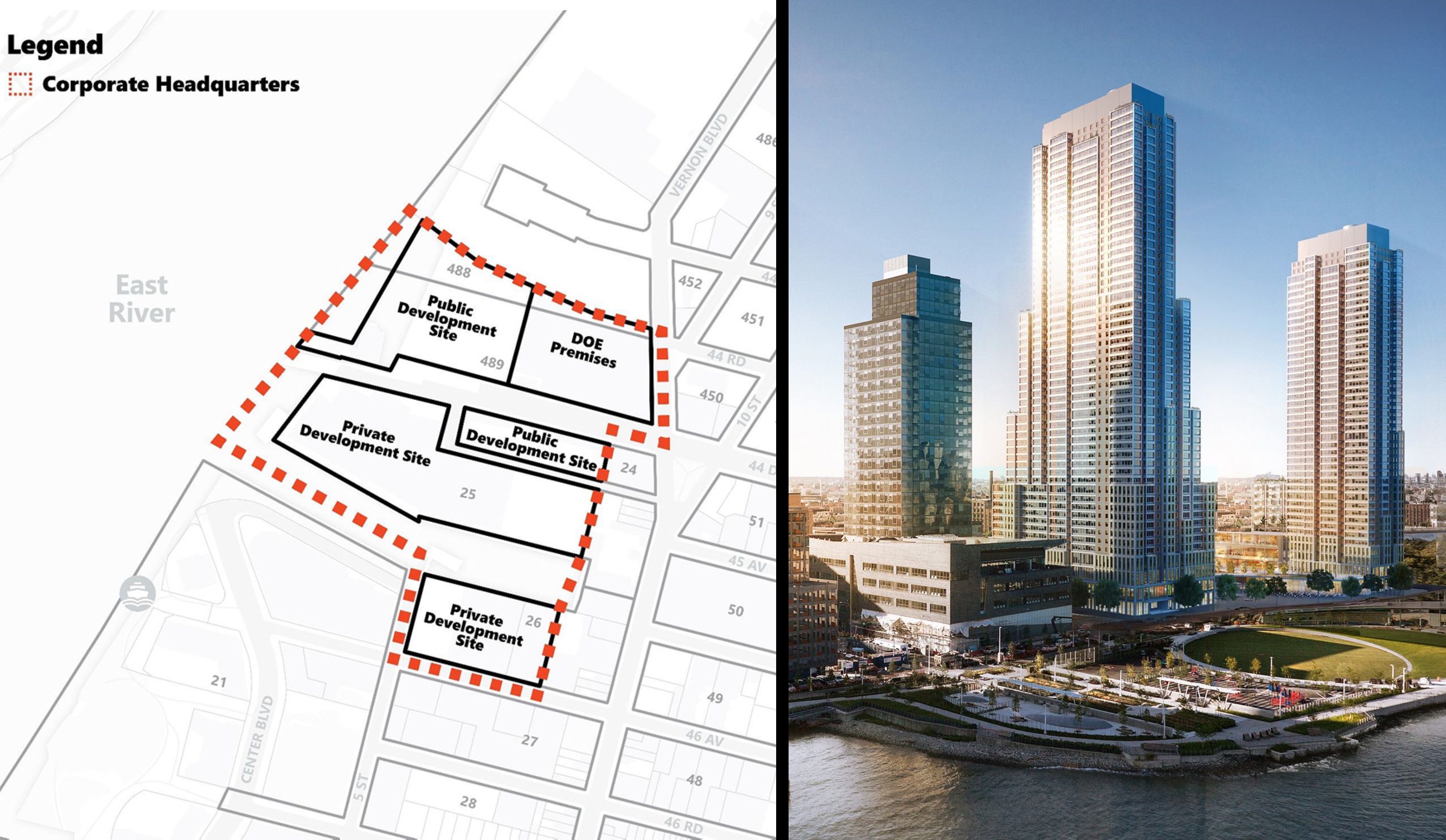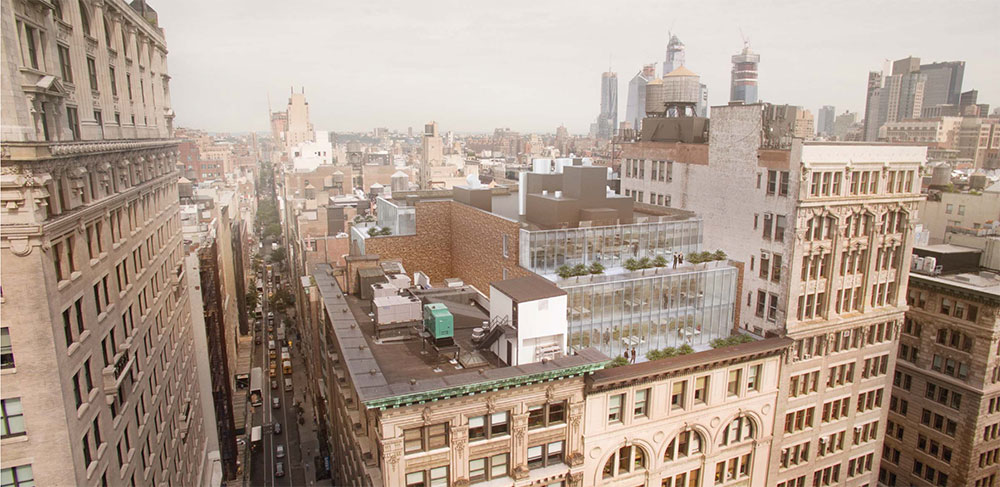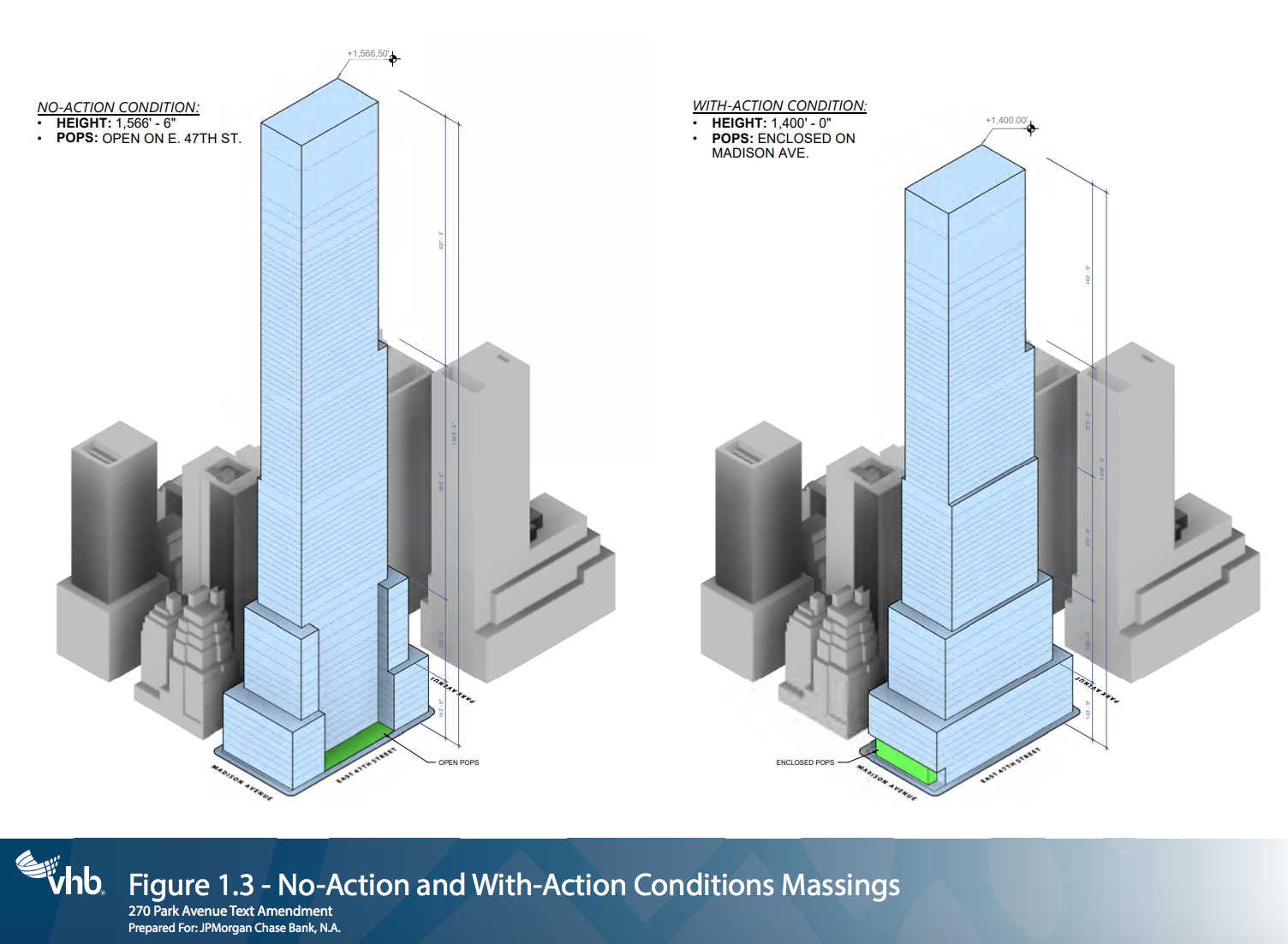Site Work Commences for Bjarke Ingels-Designed “29th & 5th” at 3 West 29th Street in NoMad, Manhattan
Known simply as “29th & 5th,” the site for BIG’s proposed NoMad skyscraper is located at 3 West 29th Street, several blocks south of the Empire State Building, in Midtown Manhattan. The future office tower will eventually rise 34 stories and 551 feet tall, making it stand out amongst the local vicinity. Covering 300,000 square feet, it incorporates a mix of a glass curtain wall on the eastern facade with staggered open terraces for workers to step out and see the views of the skyline. HFZ Capital Group is the developer of the upcoming project.

