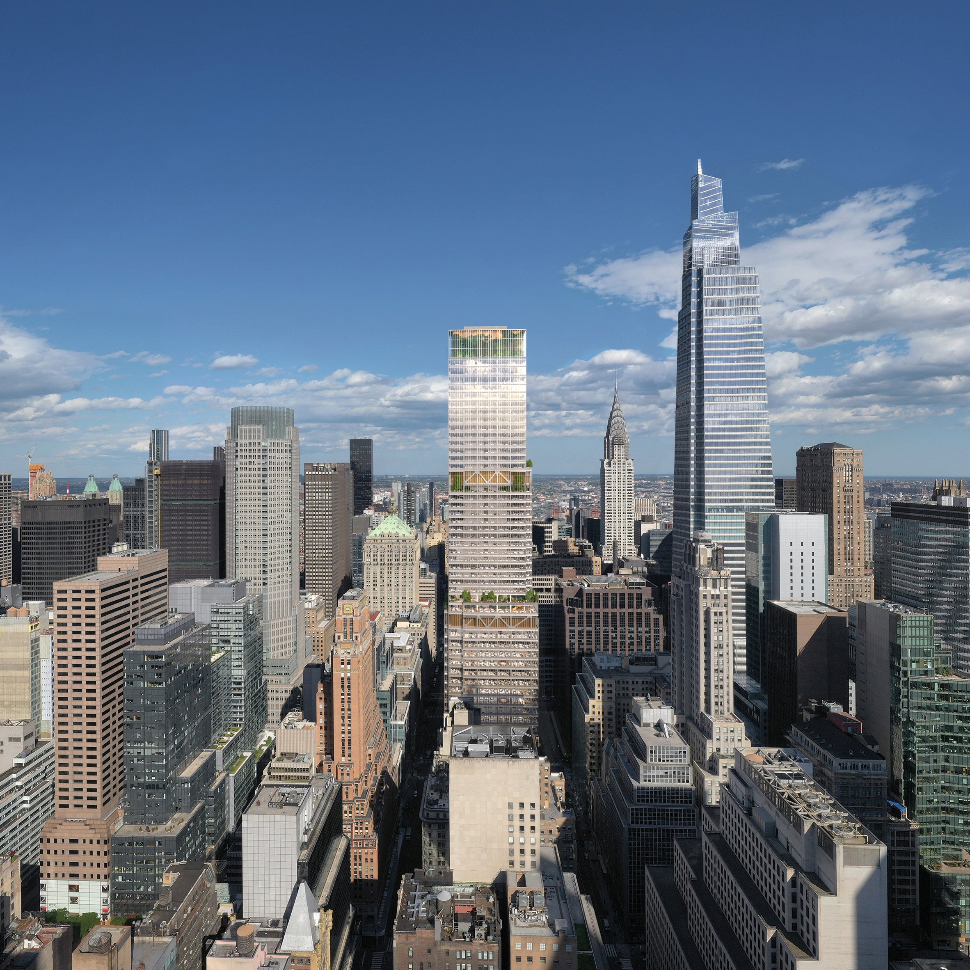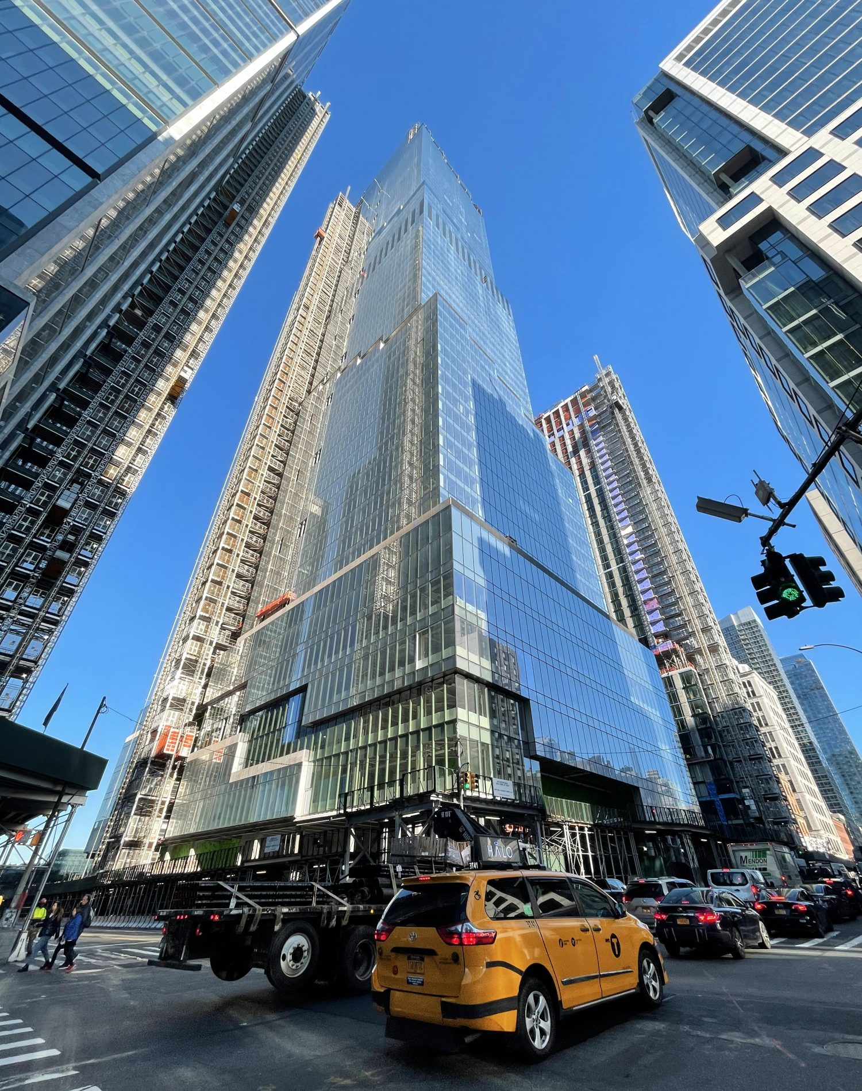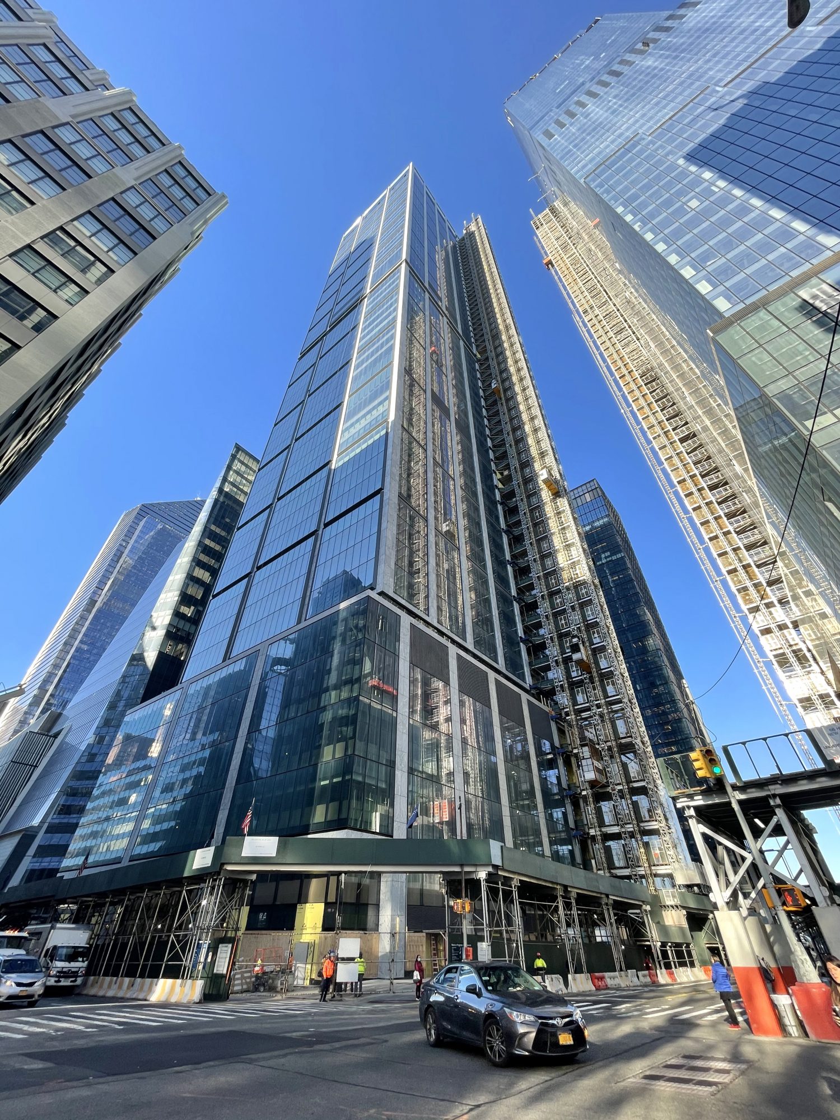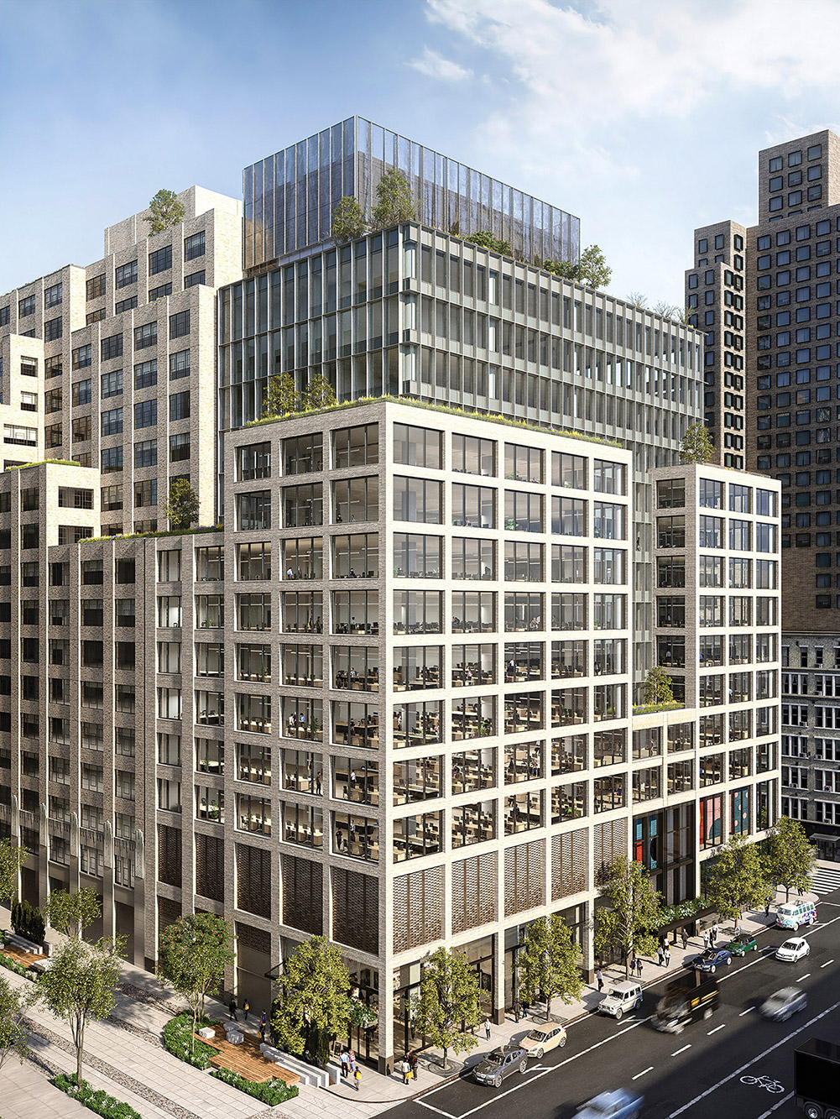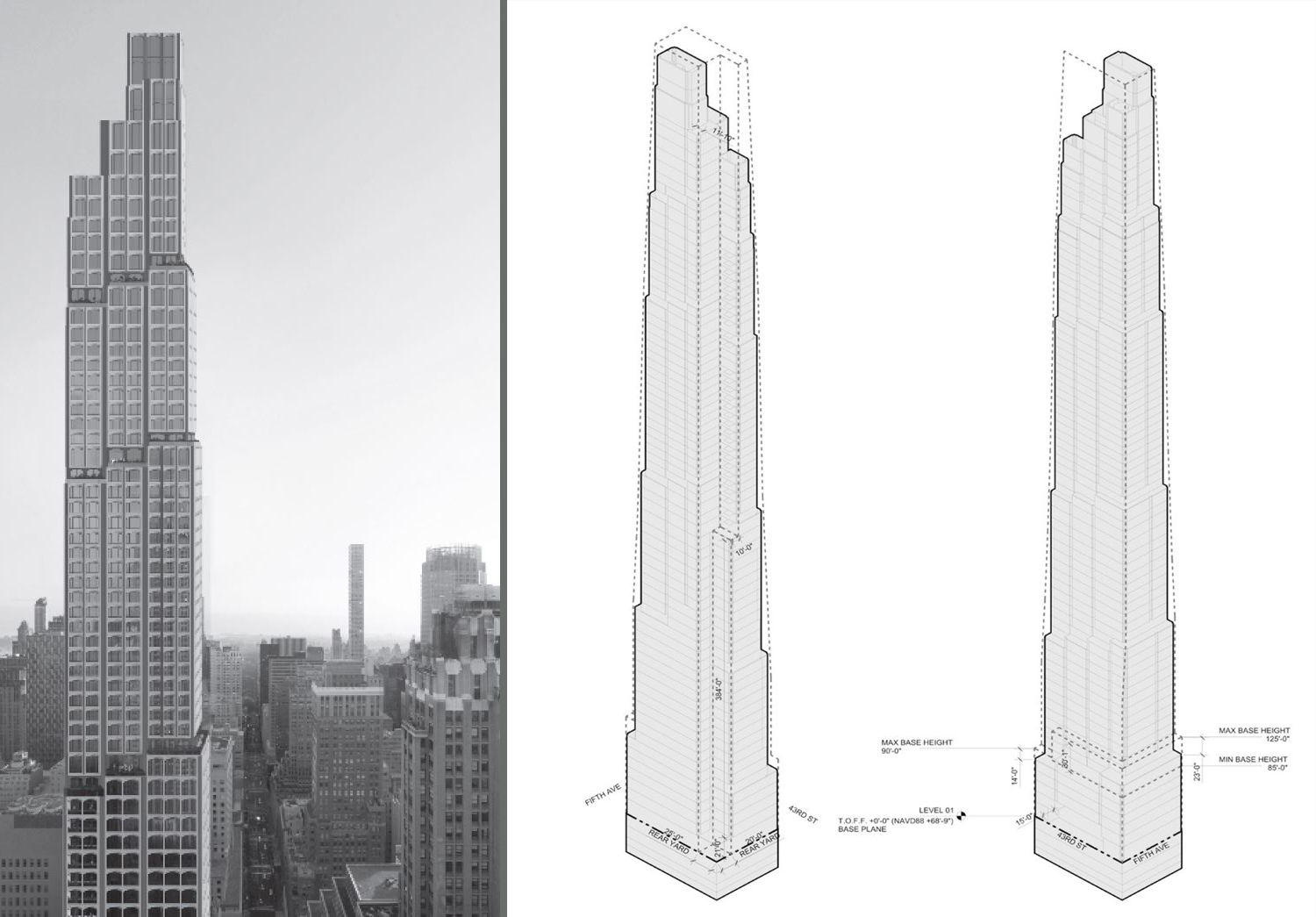Demolition Begins for KPF-Designed Office Supertall at 343 Madison Avenue in Midtown East, Manhattan
Demolition work is ramping up at 343 Madison Avenue, the site of a 1,050-foot commercial supertall in Midtown East and number seven on our end-of-year countdown. Designed by Kohn Pedersen Fox and developed by Boston Properties, the 55-story structure will rise from a 25,000-square-foot rectangular site between East 44th and 45th Streets that is currently occupied by a 15-story building that formerly housed the Metropolitan Transportation Authority headquarters. The new tower will yield 832,613 square feet of office space, 5,357 square feet of retail space, and 5,357 square feet of subterranean circulation paths to Grand Central Terminal and the future East Side Access project. Rezoning plans for 343 Madison Avenue were approved by the City Council in mid November.

