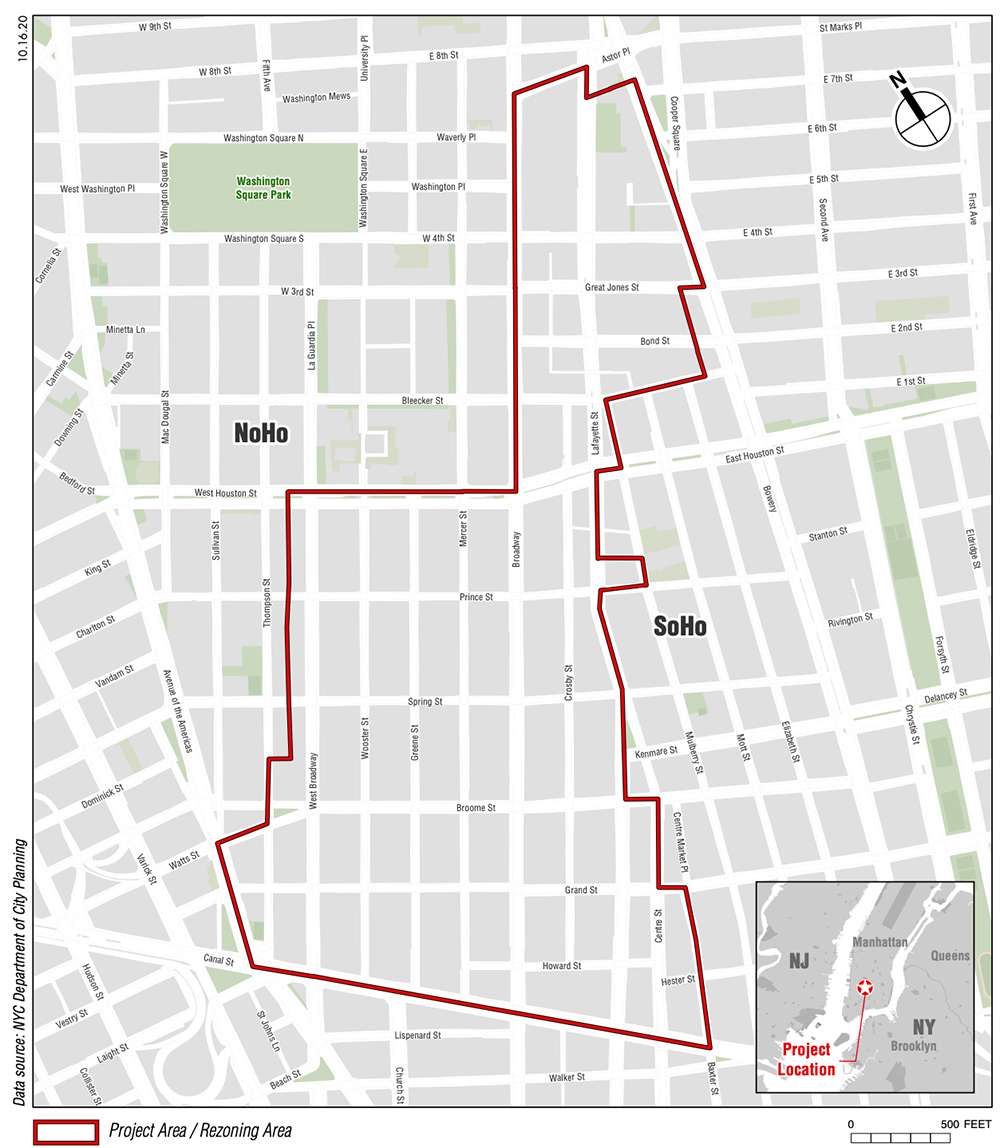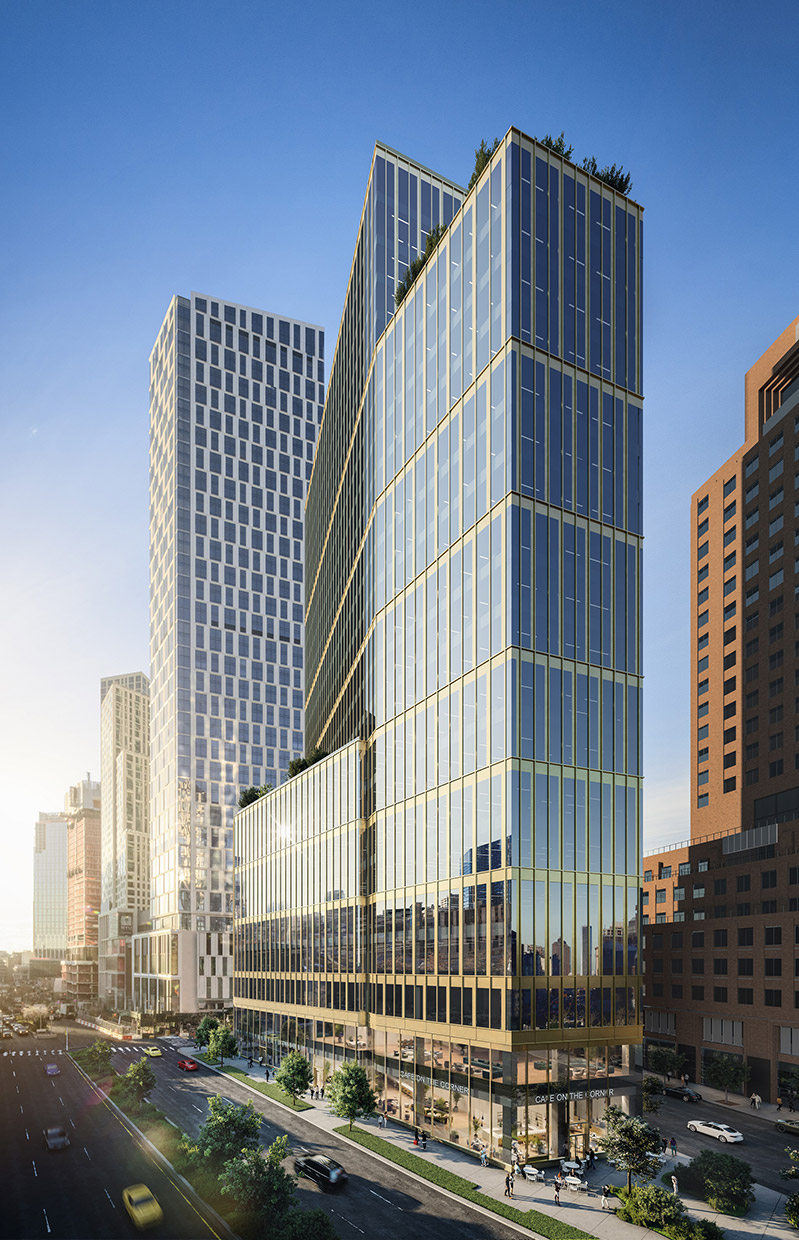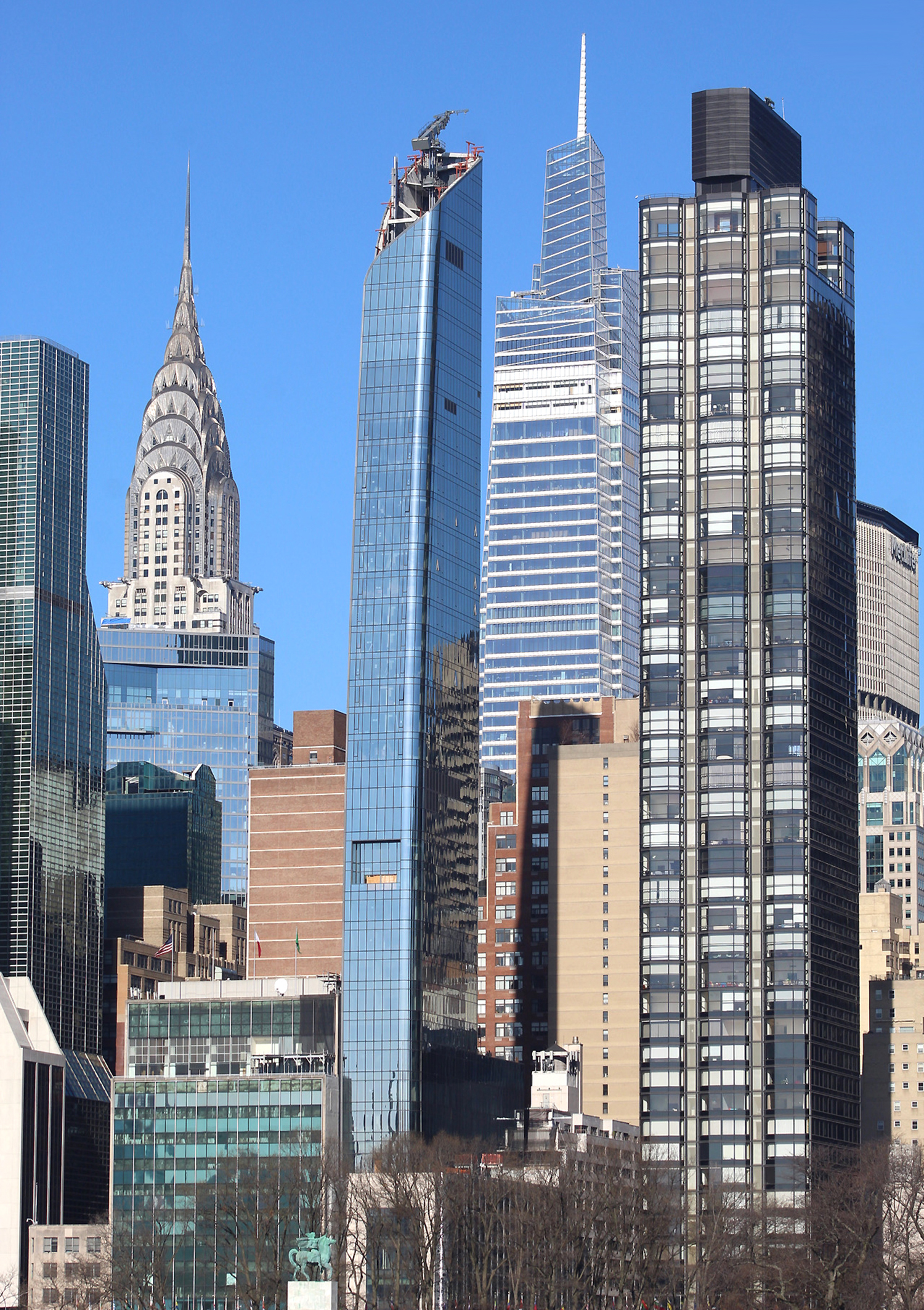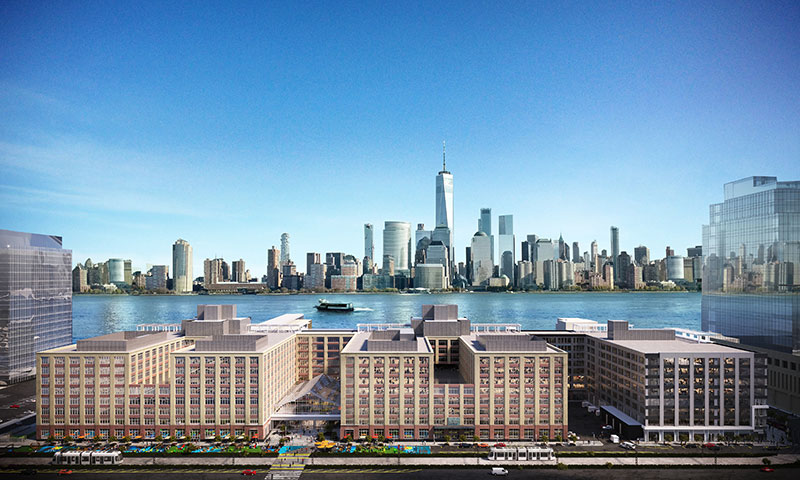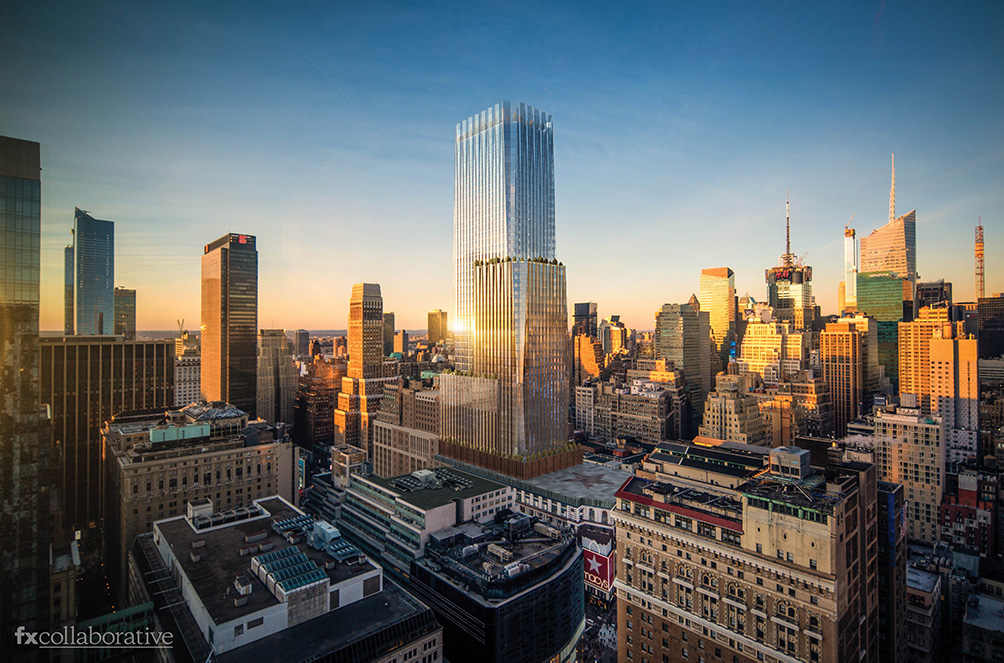City Planning Commission Certifies Soho/Noho Rezoning Allowing Next Phase of ULURP Process
This Monday, the City Planning Commission certified a major initiative to rezone Manhattan’s Soho and Noho Historic Districts. The goal of the initiative is to expand allowable residential density for multifamily buildings, spur the construction of income-restricted and permanently affordable housing, and increase available community facilities.

