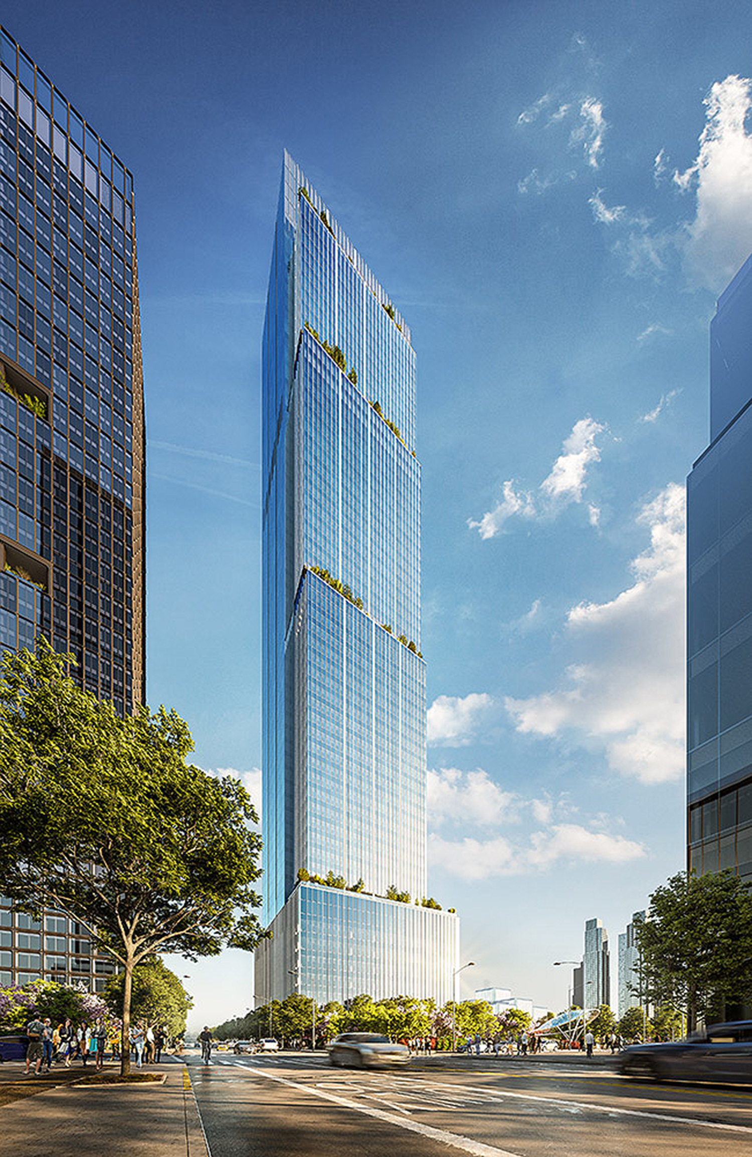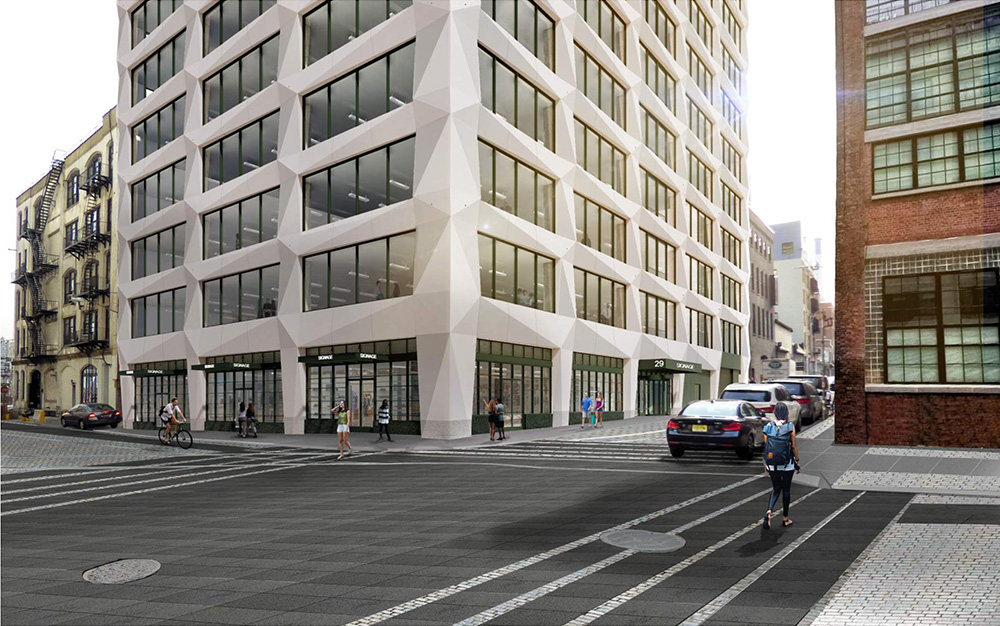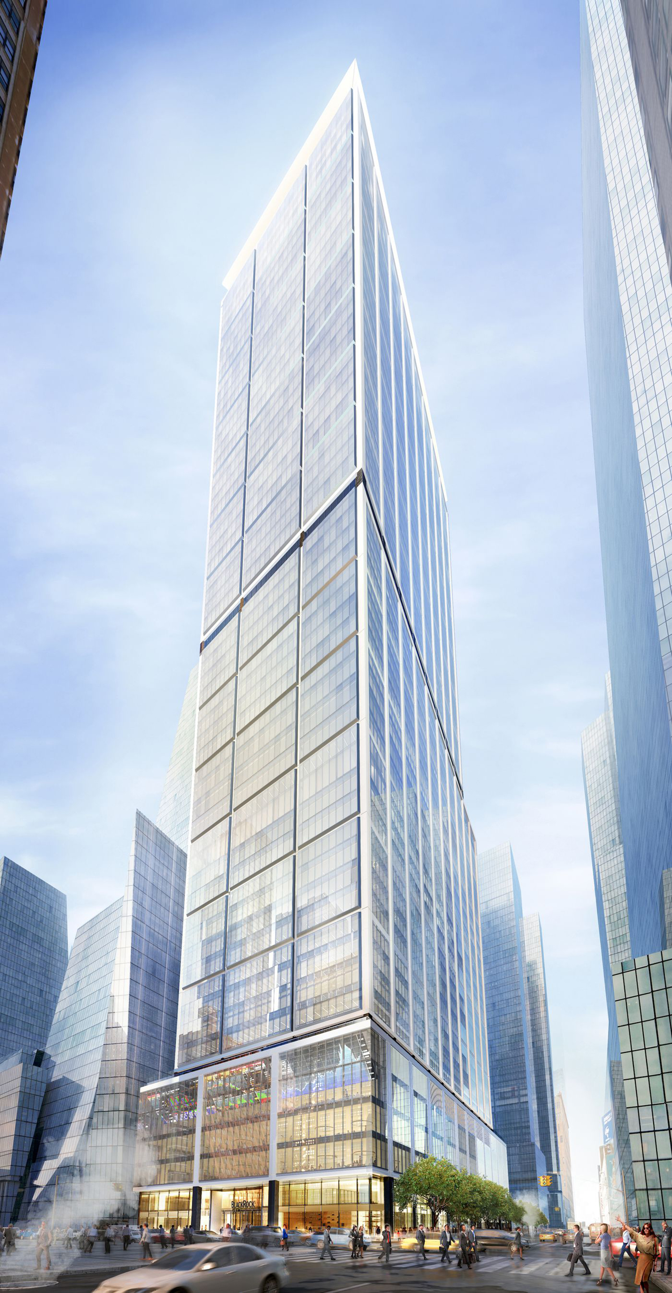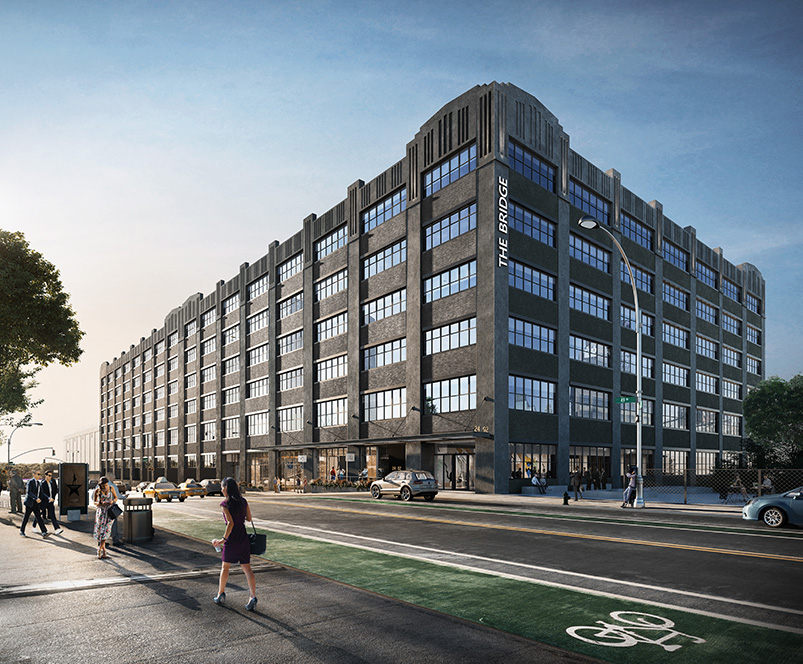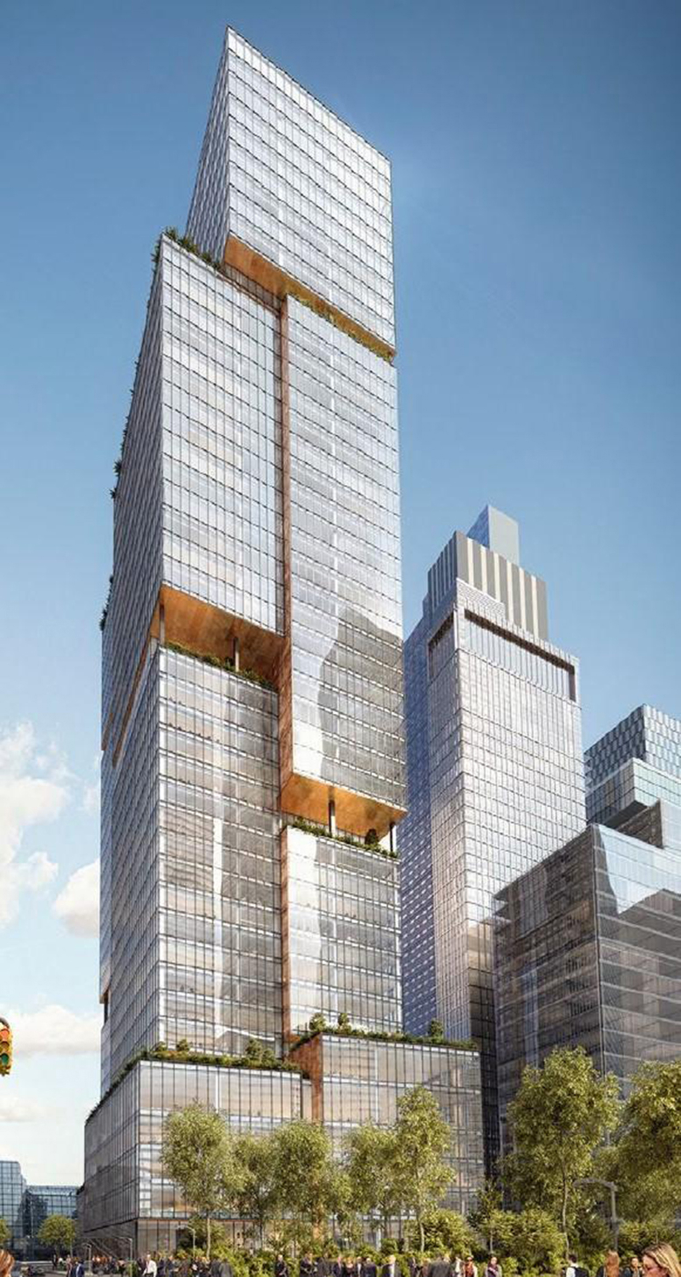Near-Supertall 3 Hudson Boulevard Reaches Street Level in Hudson Yards
Construction has reached street level on Three Hudson Boulevard, a planned $3 billion office skyscraper designed by FXCollaborative and developed by Boston Properties and The Moinian Group. The Hudson Yards development will rise around 940 feet and yield 1.86 million square feet, featuring column-free floor plates, private outdoor terraces for select suites, and wide views of the Manhattan skyline and Hudson River.

