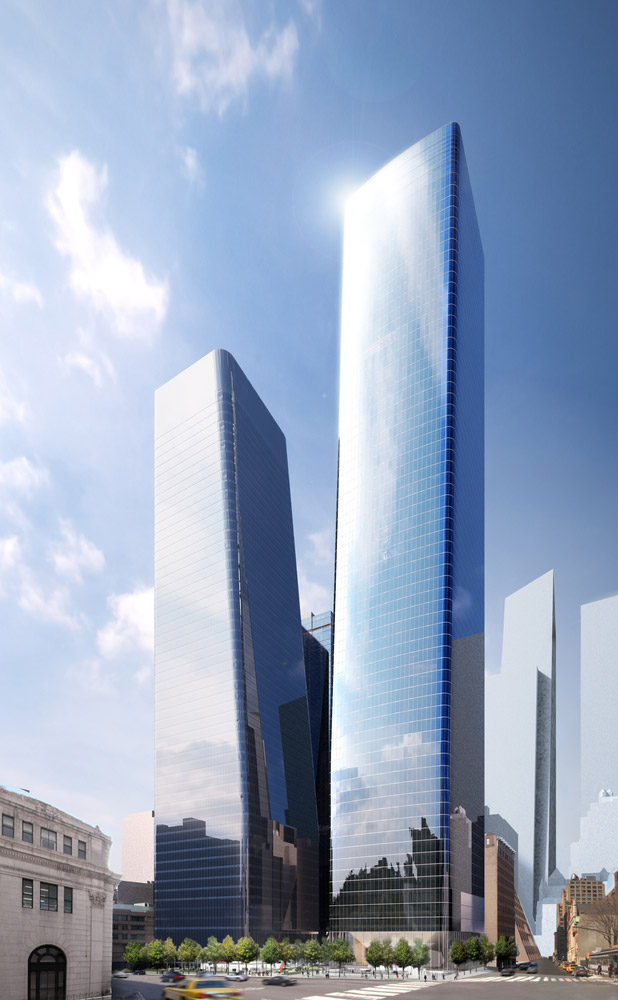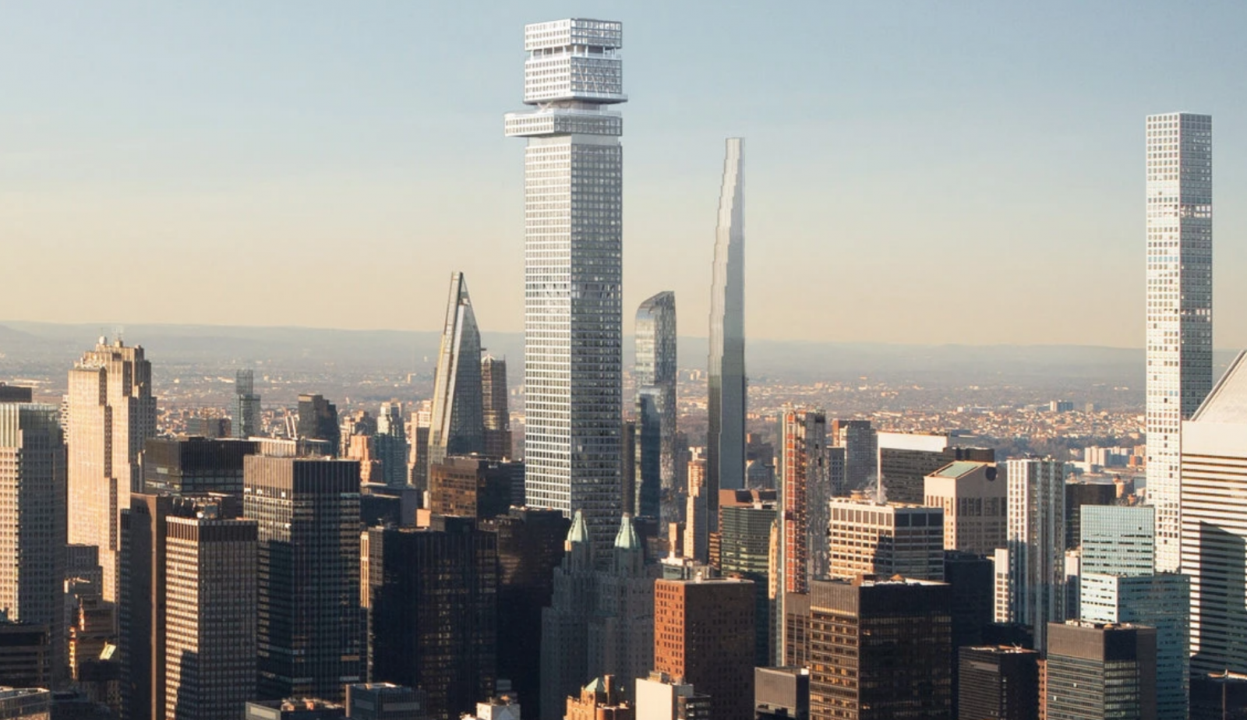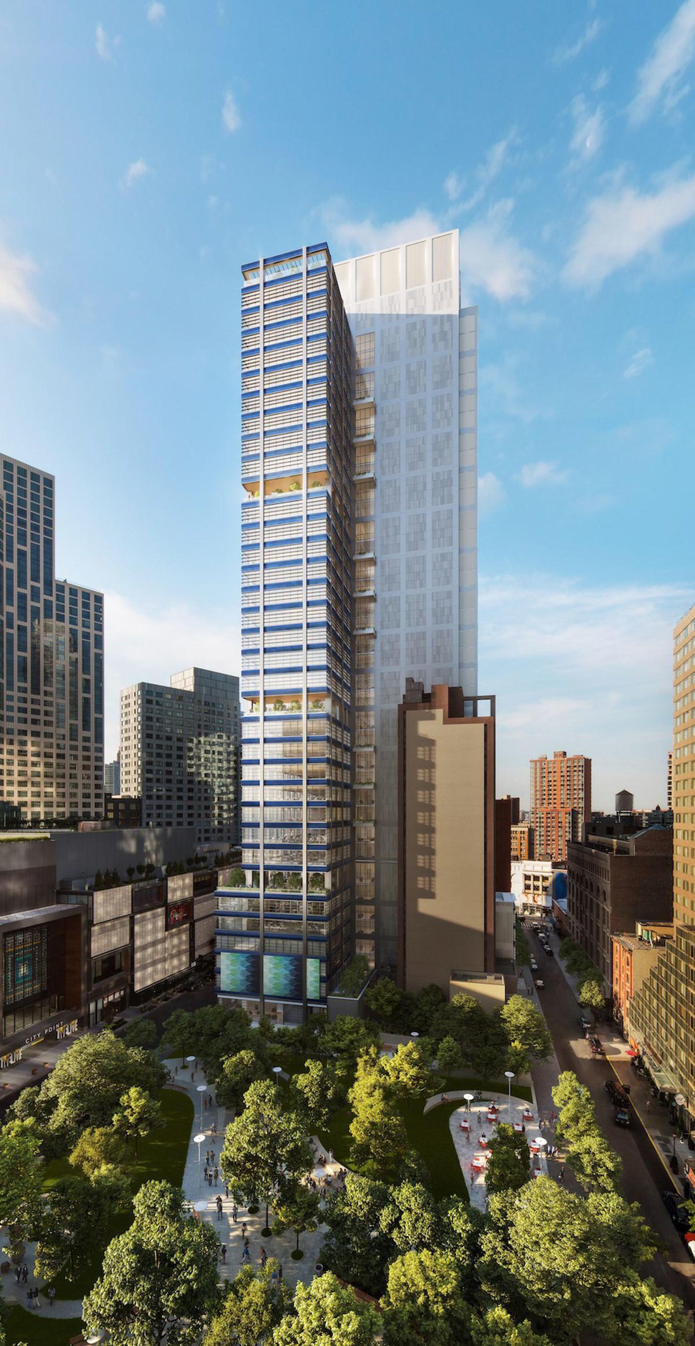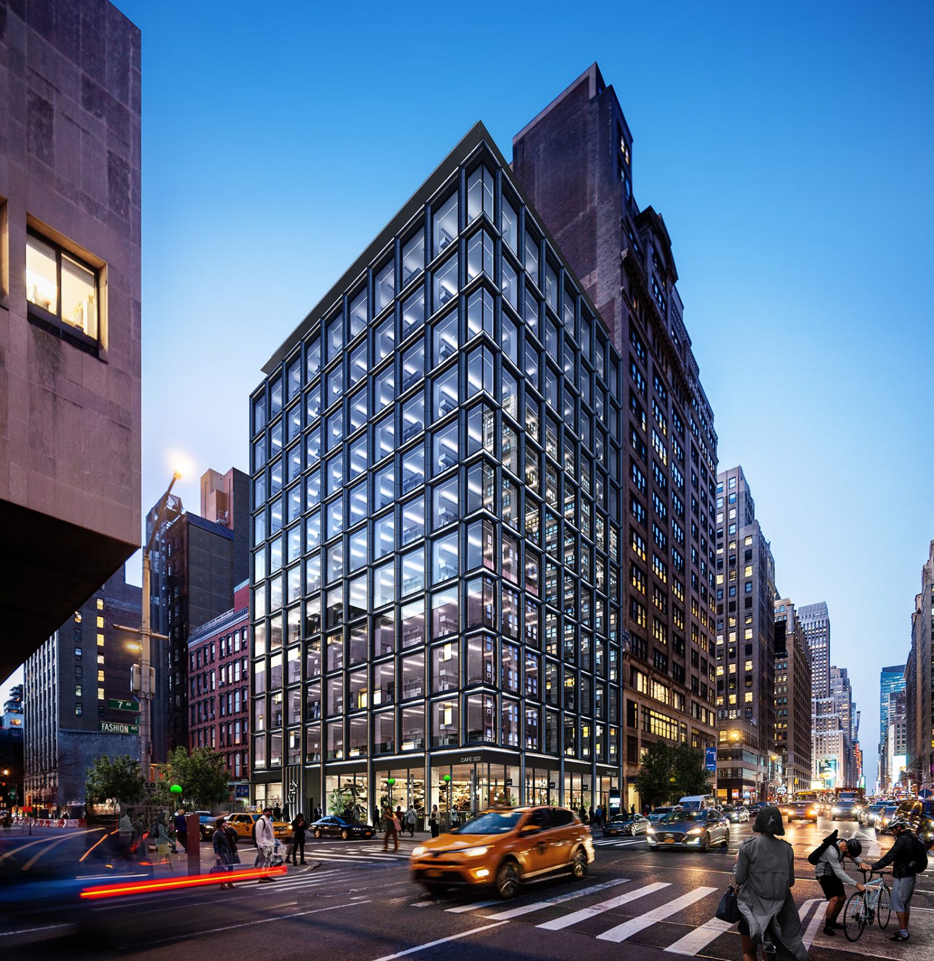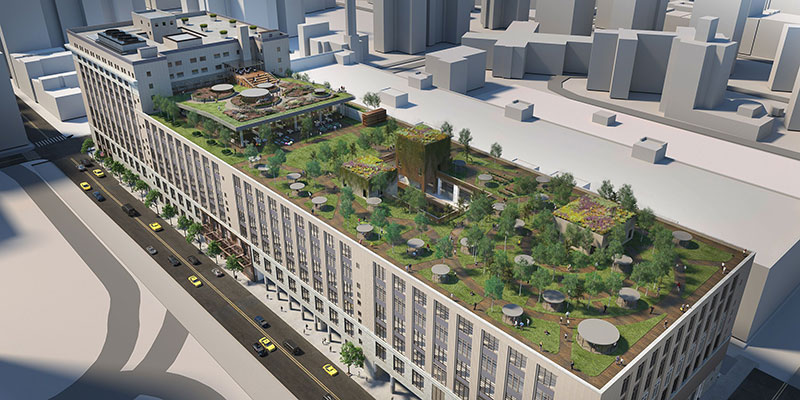Cravath, Swaine & Moore Sign on as Anchor Tenant at Two Manhattan West in Hudson Yards
Cravath, Swaine & Moore, one of the country’s longest-running law firms, has finalized negotiations to establish its New York headquarters at Brookfield’s Two Manhattan West. As anchor tenant of the property, Cravath will occupy 13 floors of the building or approximately 481,000 square feet.

