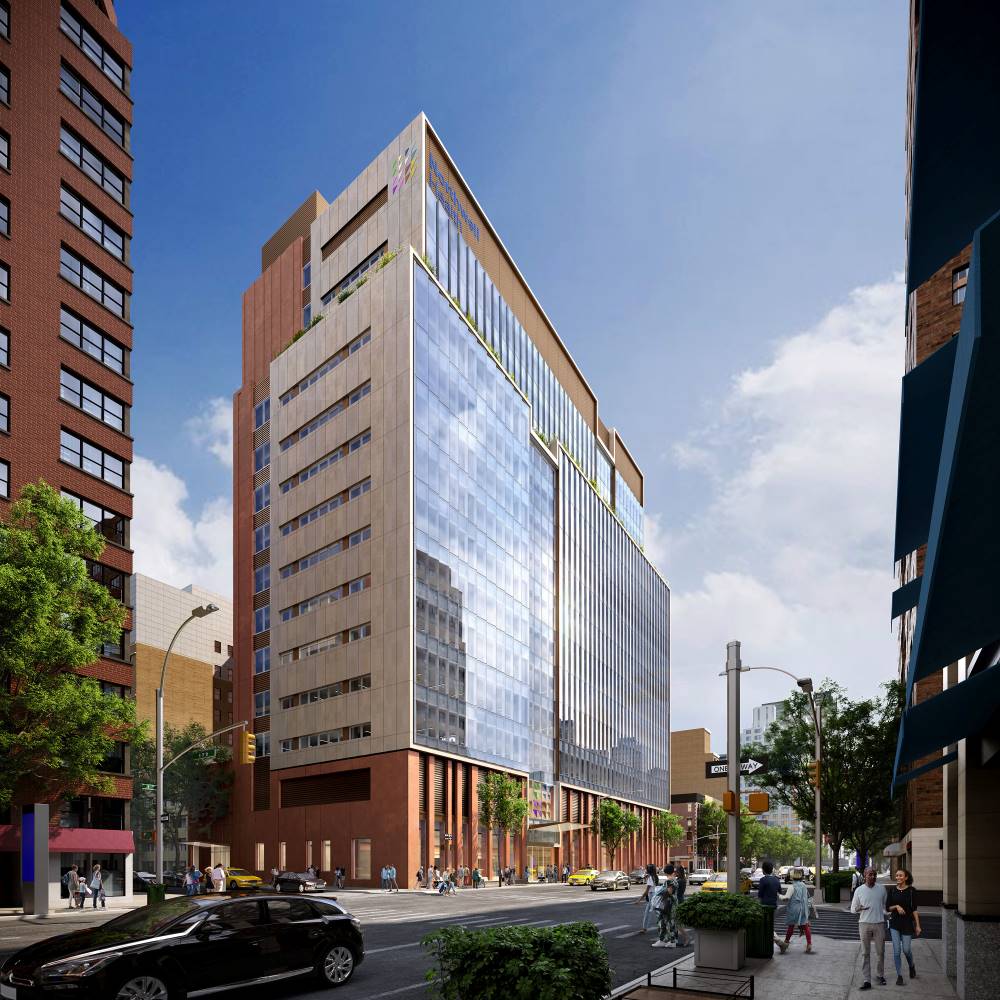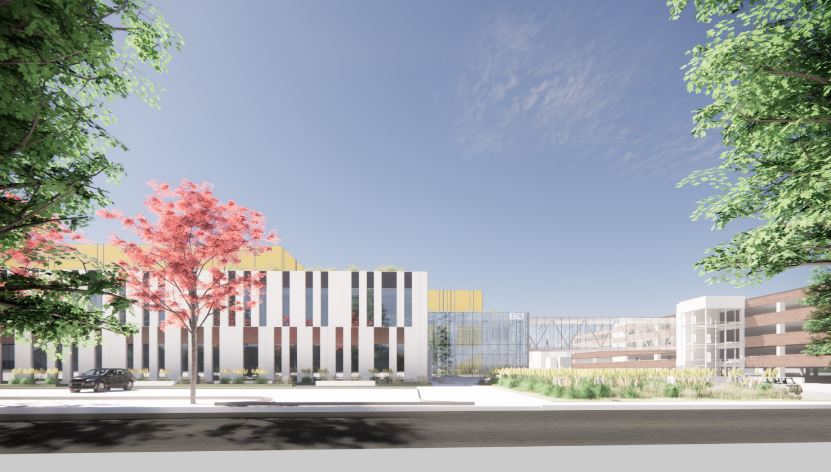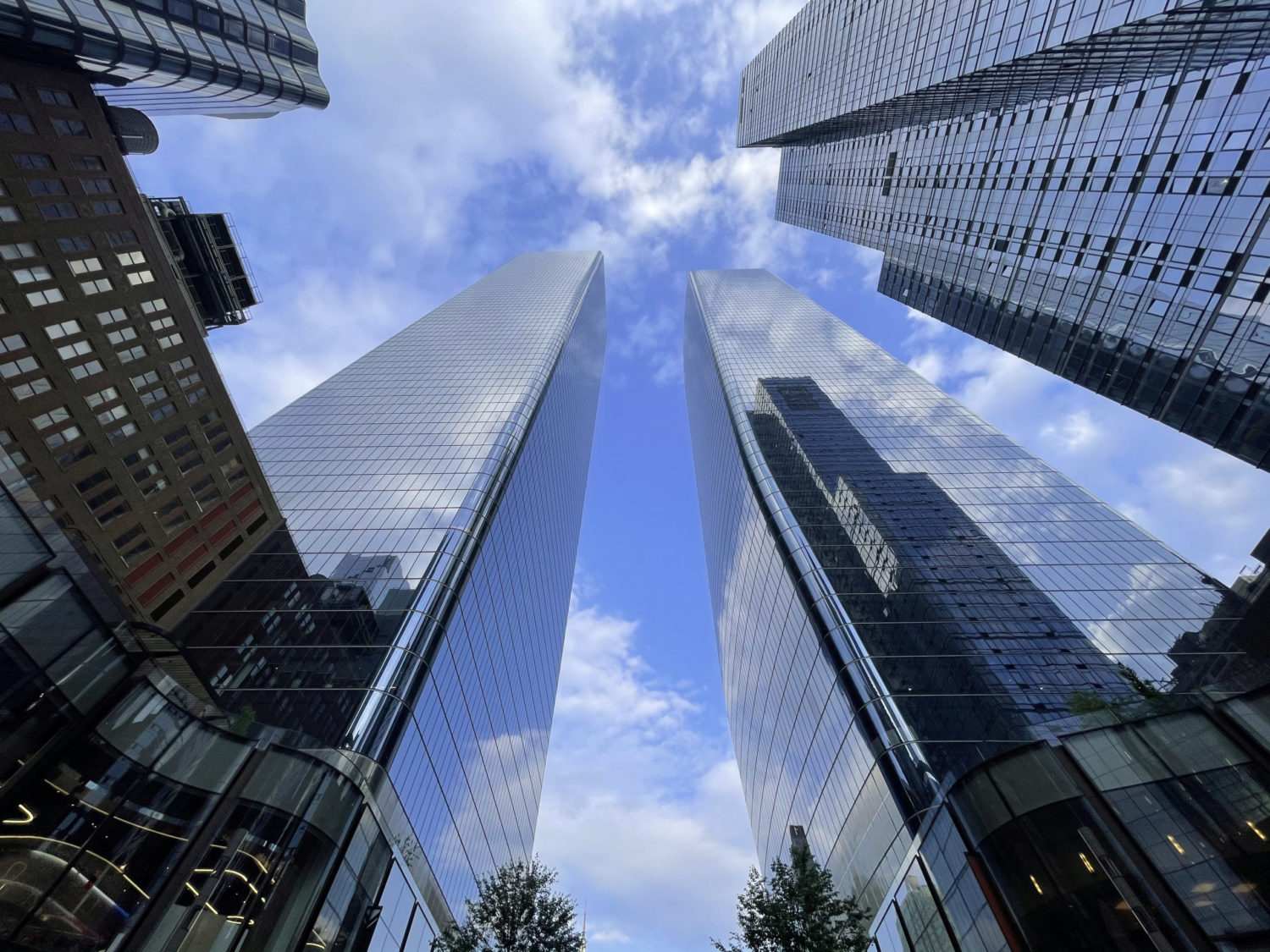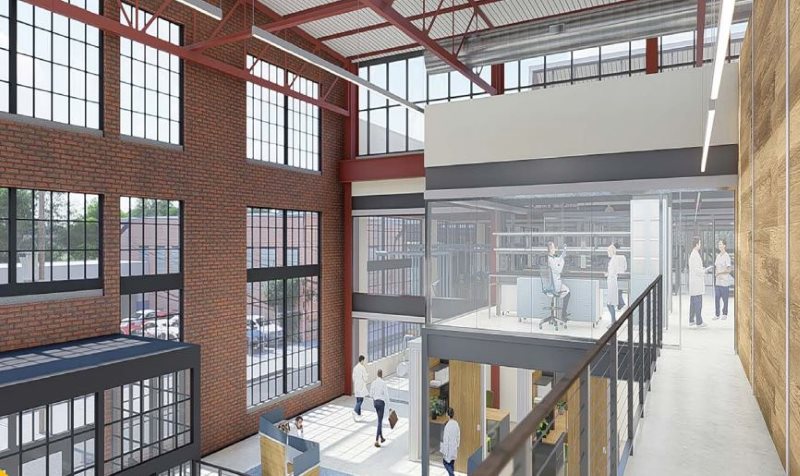Excavation Progresses for Northwell Medical Pavilion at 1345 Third Avenue on Manhattan’s Upper East Side
Excavation is progressing for Northwell Medical Pavilion, a 15-story medical facility for Lenox Hill Hospital at 1345 Third Avenue on Manhattan’s Upper East Side. Designed by Ennead Architects with EwingCole as the medical architect and Northwell Health and The University Financing Foundation as the developers, the 200,000-square-foot outpatient center will stand nearly 215 feet tall and offer specialized cancer care services, imaging and lab testing, cardiac care, neuroscience programs, a sleep study center, acute and chronic disease management, social work services, and more. JB&B is the MEP engineer, Severud Associates is the structural engineer, and Lendlease is the general contractor for the $450 million project, which is located in Lenox Hill between East 76th and East 77th Streets.





