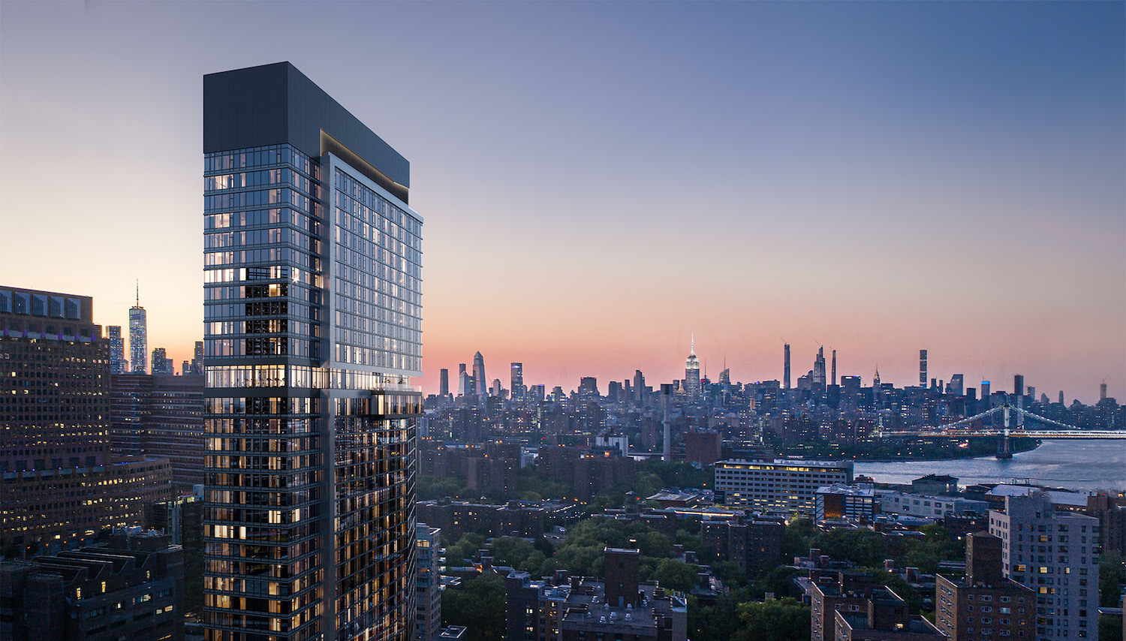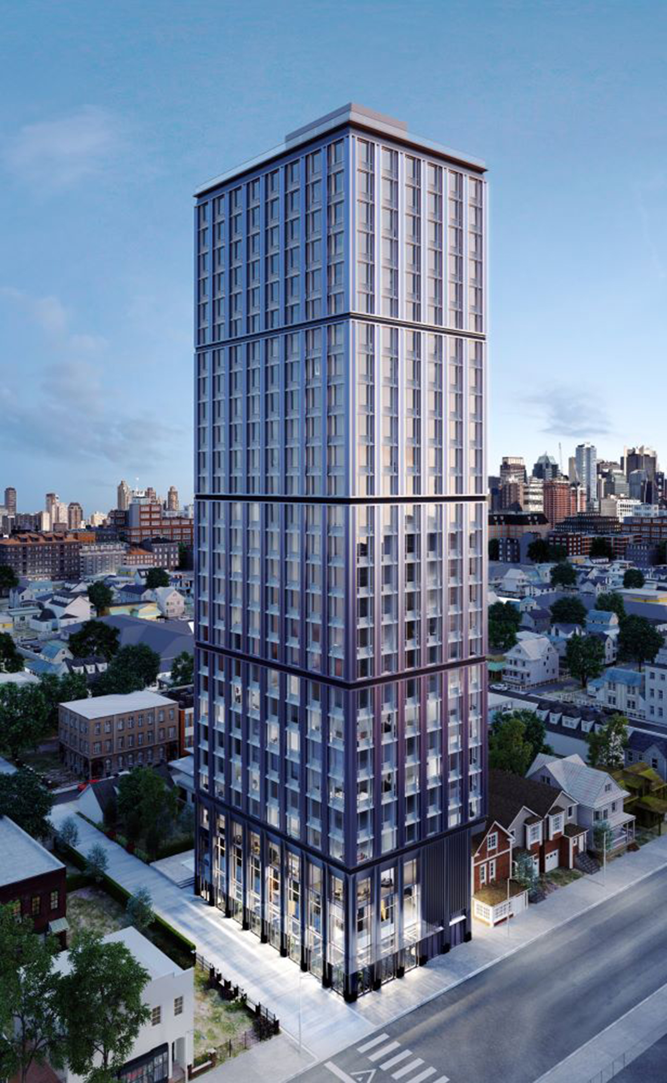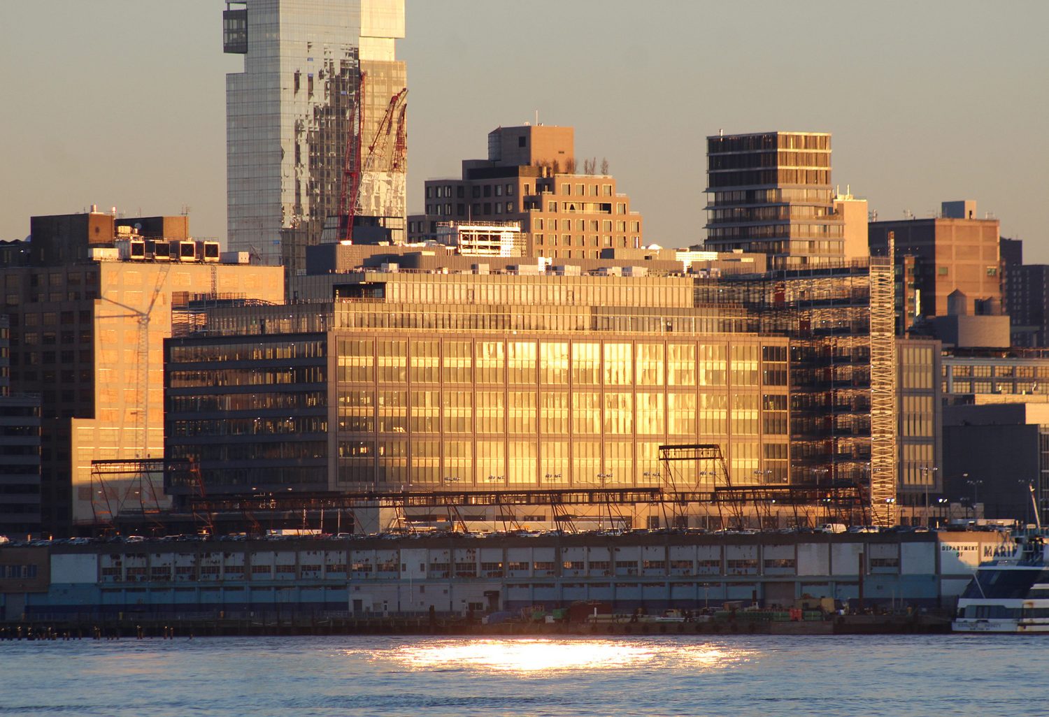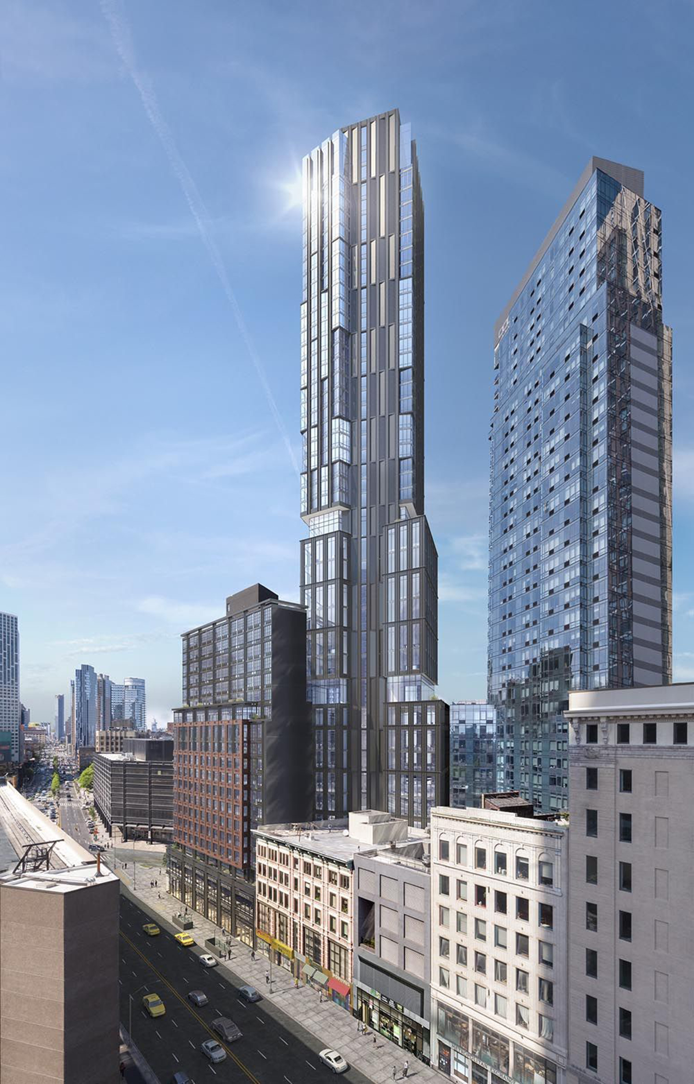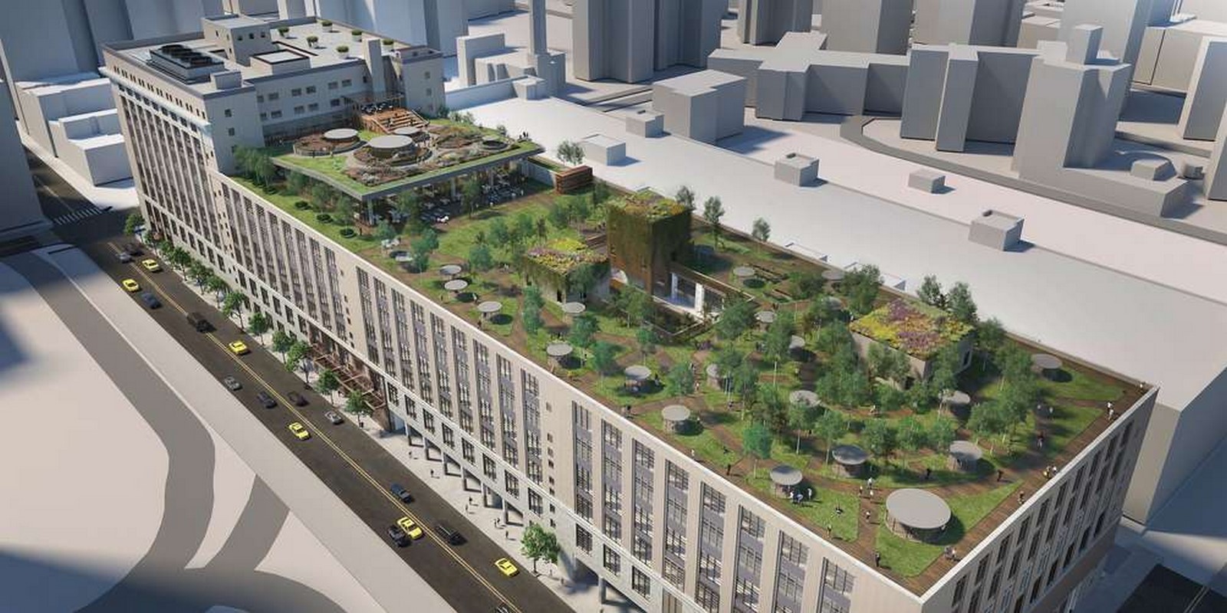The Willoughby Completes Construction at 196 Willoughby Street in Downtown Brooklyn
Construction is complete on The Willoughby, a 34-story mixed-use tower at 196 Willoughby Street on Long Island University‘s Downtown Brooklyn campus. Designed by Perkins Eastman and developed by RXR Realty, the structure yields 476 residential units as well as academic and office spaces, an adjacent athletic field, and parking for 564 vehicles. Hunter Roberts Construction Group served as the general contractor for the project, which is bound by Willoughby Street to the north, Ashland Place to the east, DeKalb Avenue to the south, and Flatbush Avenue Extension to the west.

