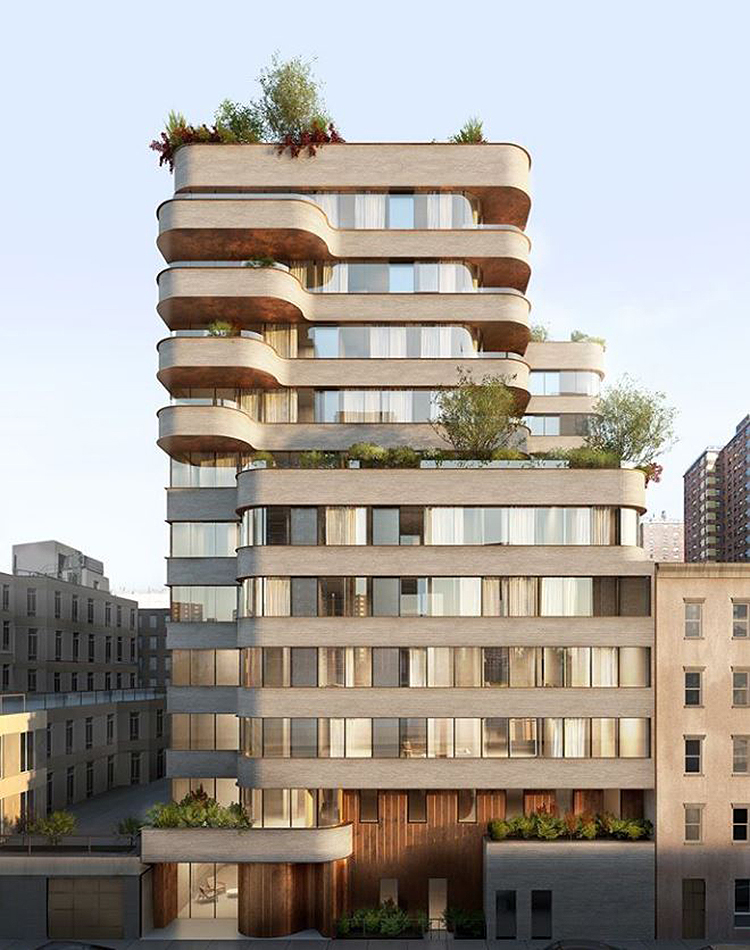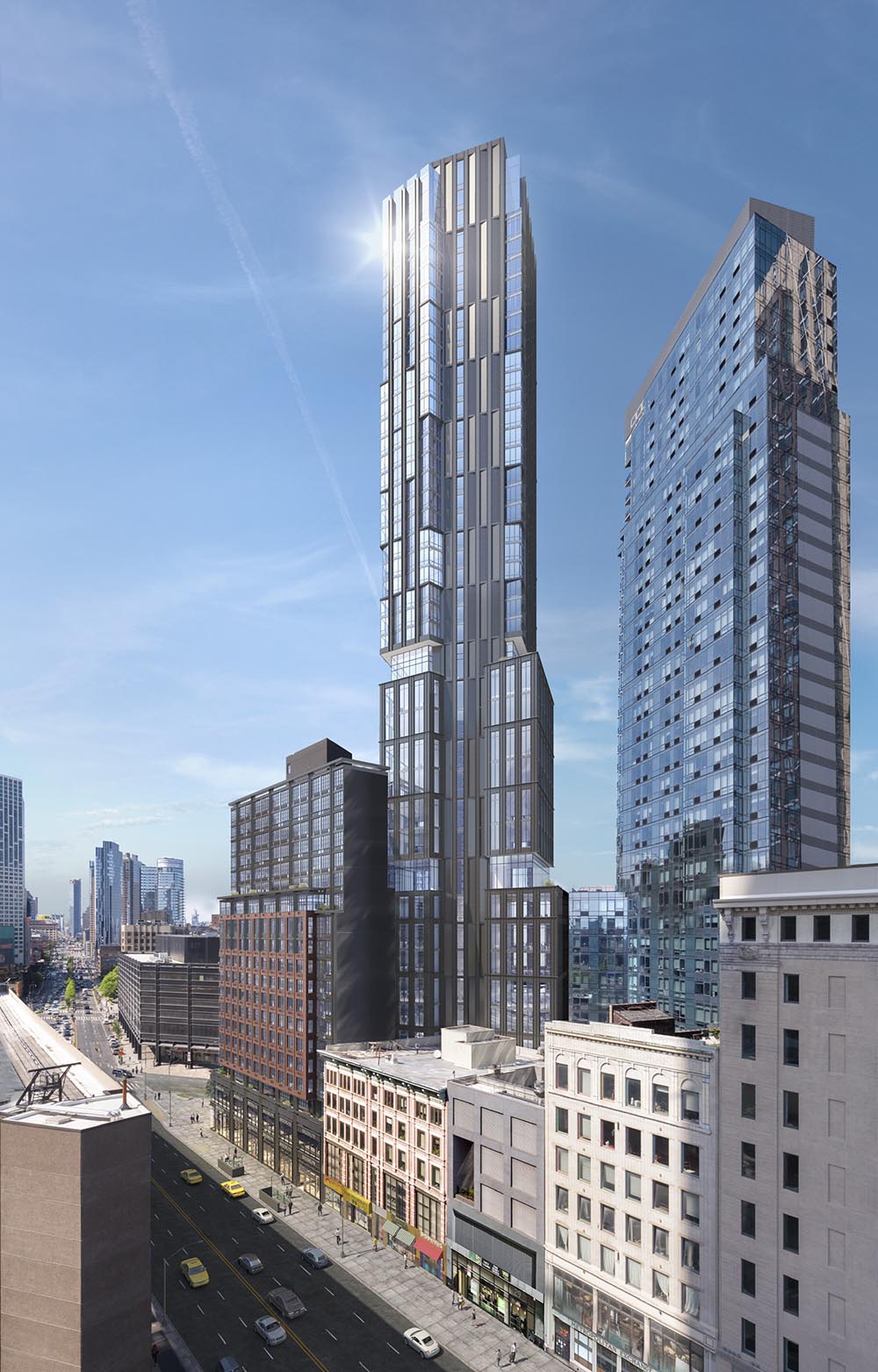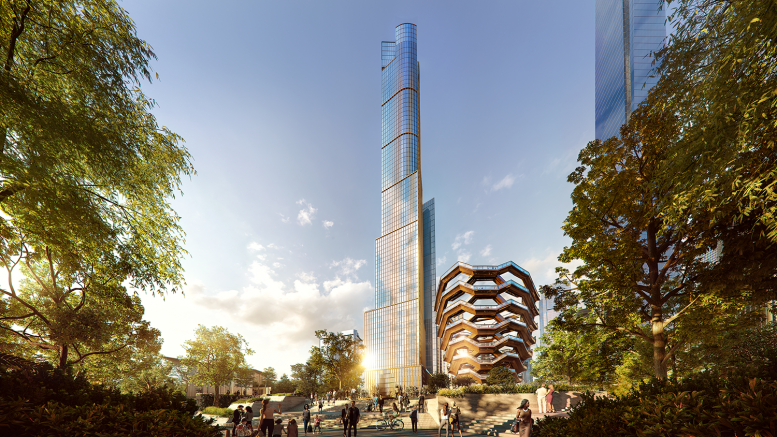Turkevi Center at 821 First Avenue Rising Quickly Above Turtle Bay, in Midtown East
Construction on the Turkevi Center at 821 First Avenue, in the Midtown East neighborhood of Turtle Bay, is making quick headway. The future 35-story home for the consulate of the Republic of Turkey is located between East 45th Street and East 46th Street. The glass skyscraper will reach 563 feet when it tops out in the coming months. Perkins Eastman is the designer of the mixed-use tower.





