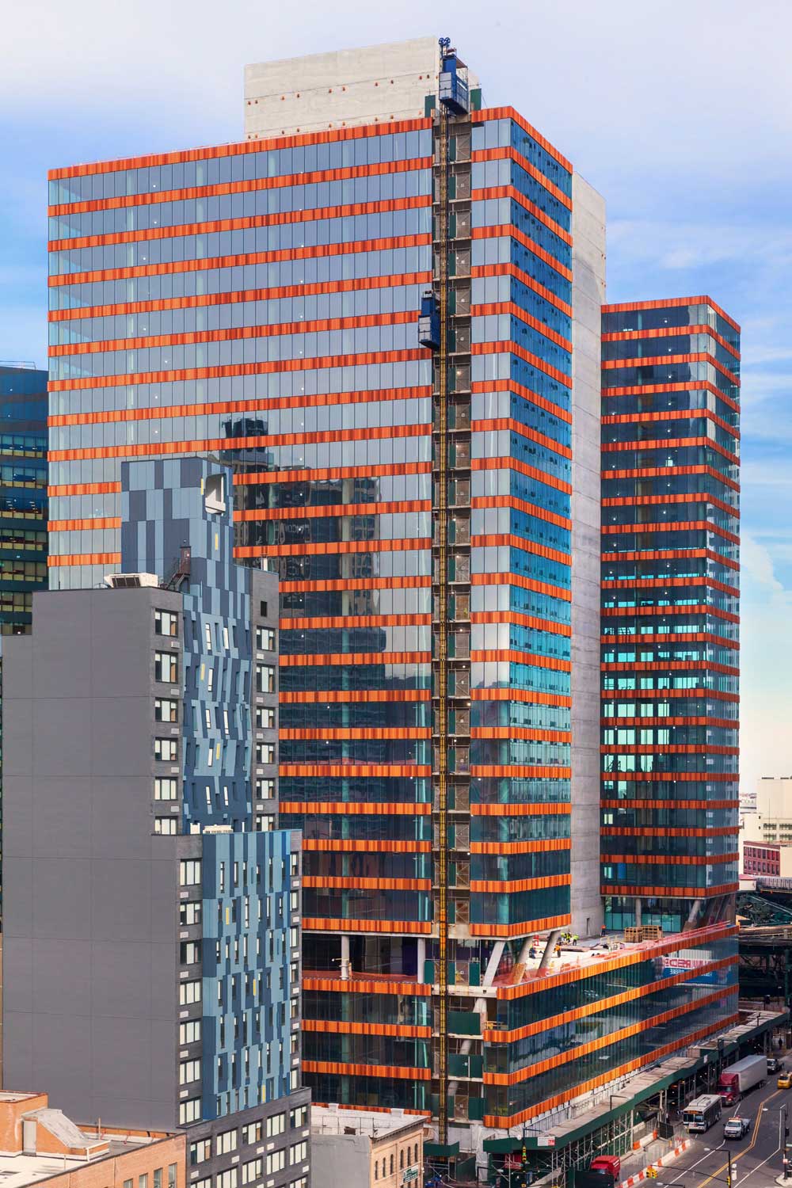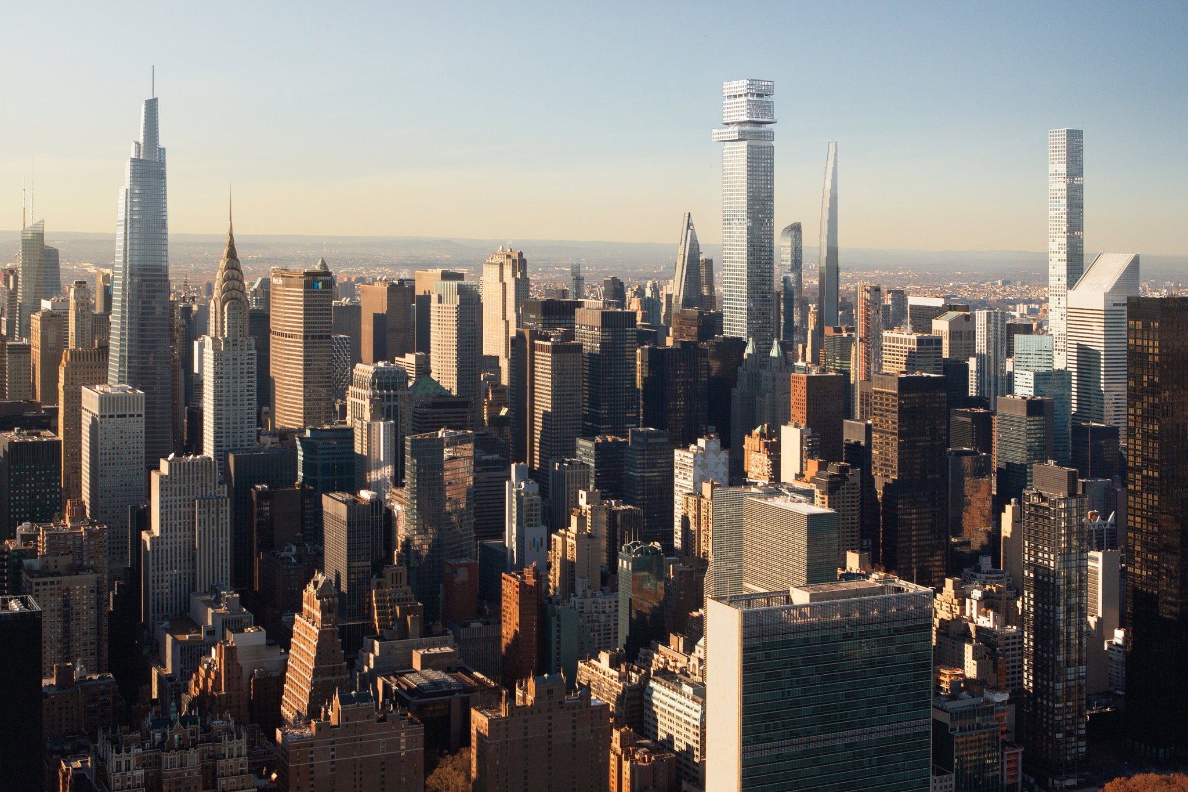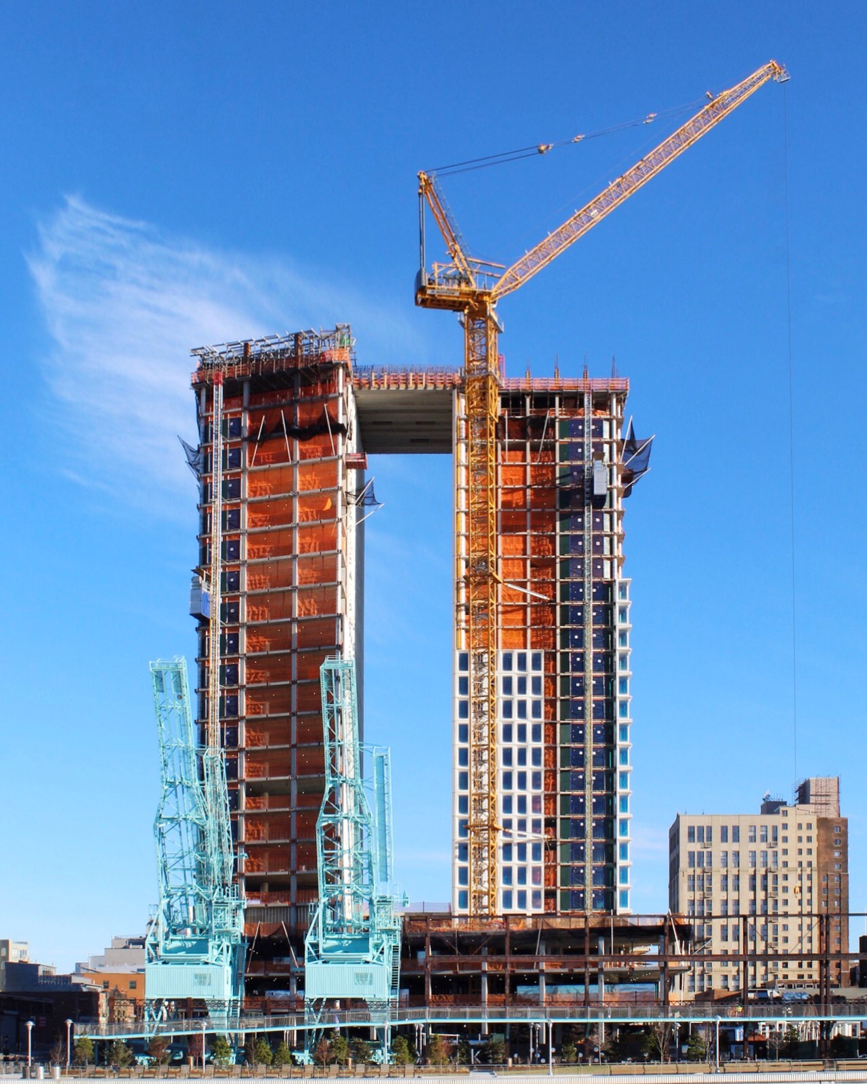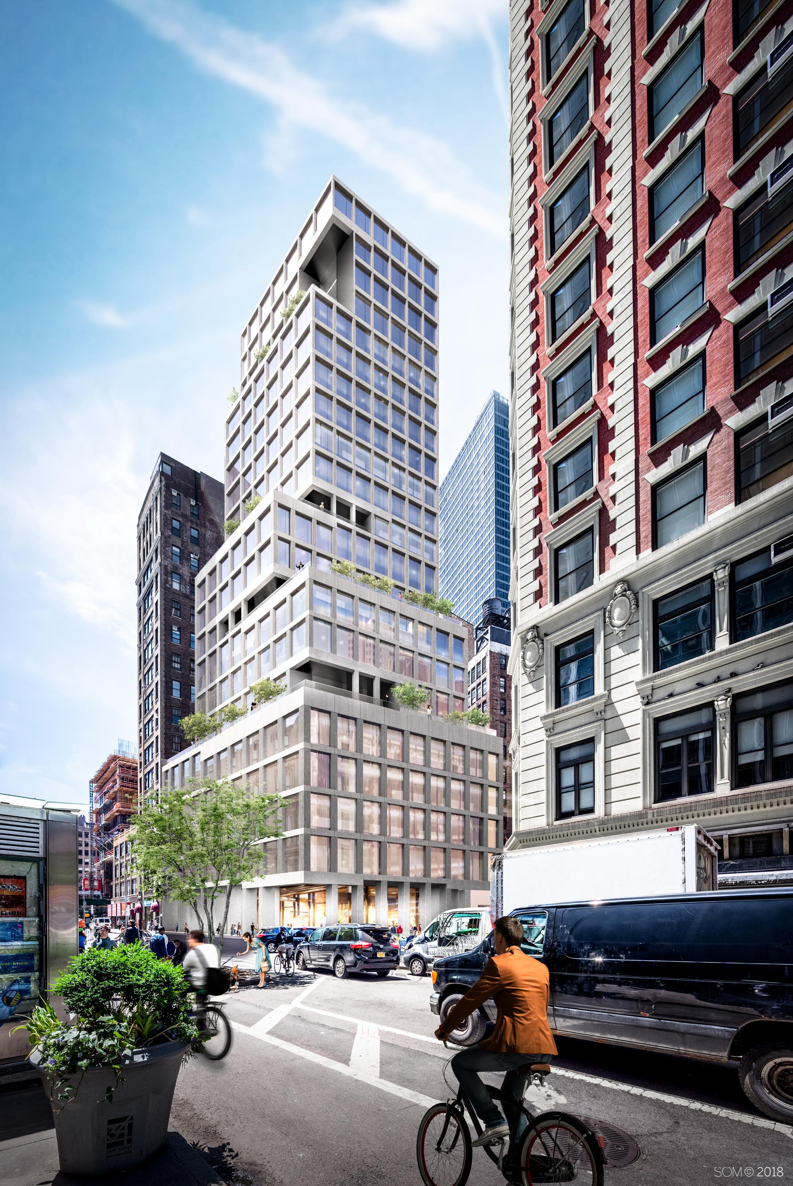Tishman Speyer Achieves Full Occupancy for “The JACX,” at 28-07 Jackson Avenue in Long Island City
YIMBY has word that Tishman Speyer has finalized lease agreements for all 1.2 million square feet of its recently completed office development known as “The JACX,” in Long Island City. While the property has not officially debuted, the building’s list of tenants includes Macy’s, Inc., New York-Presbyterian, Bloomingdale’s, WeWork, and a primary care practice operated by Weill Cornell Medicine.





