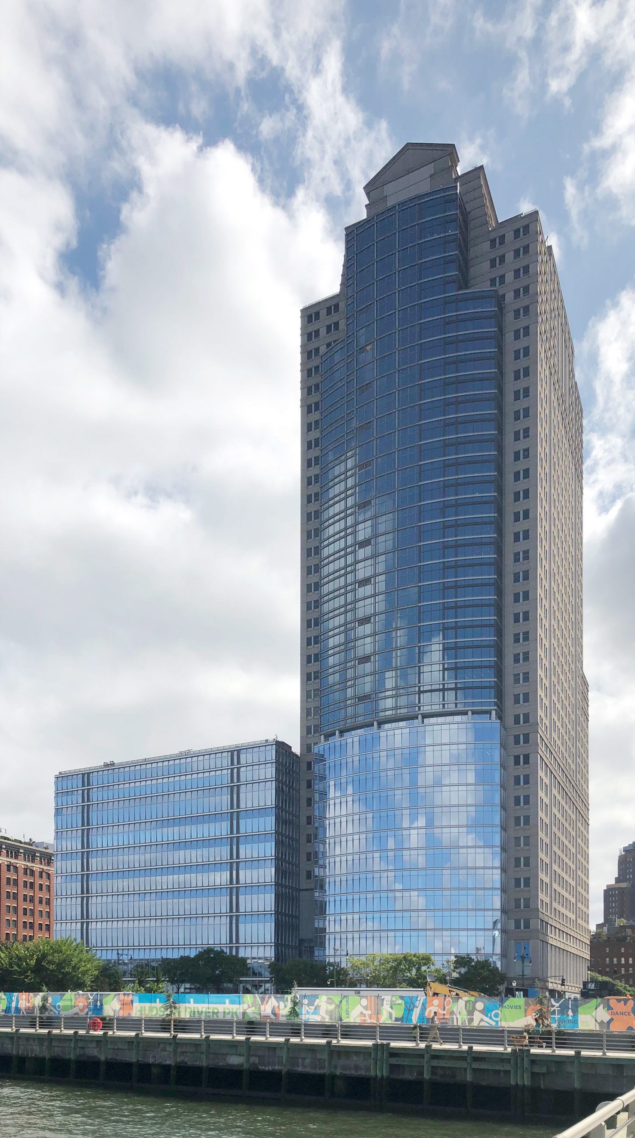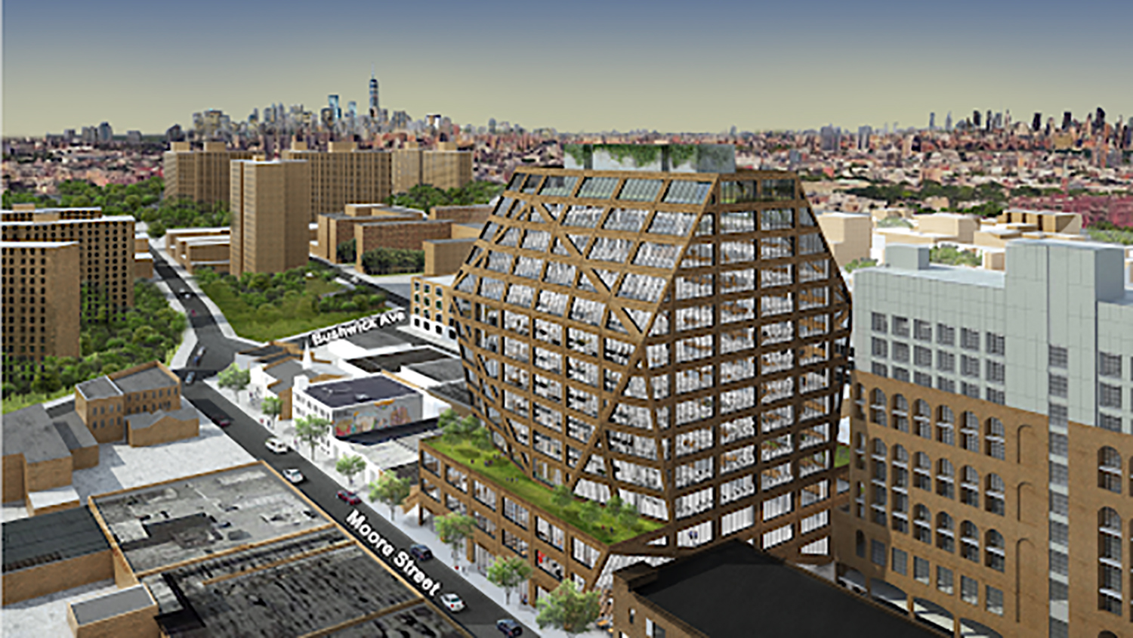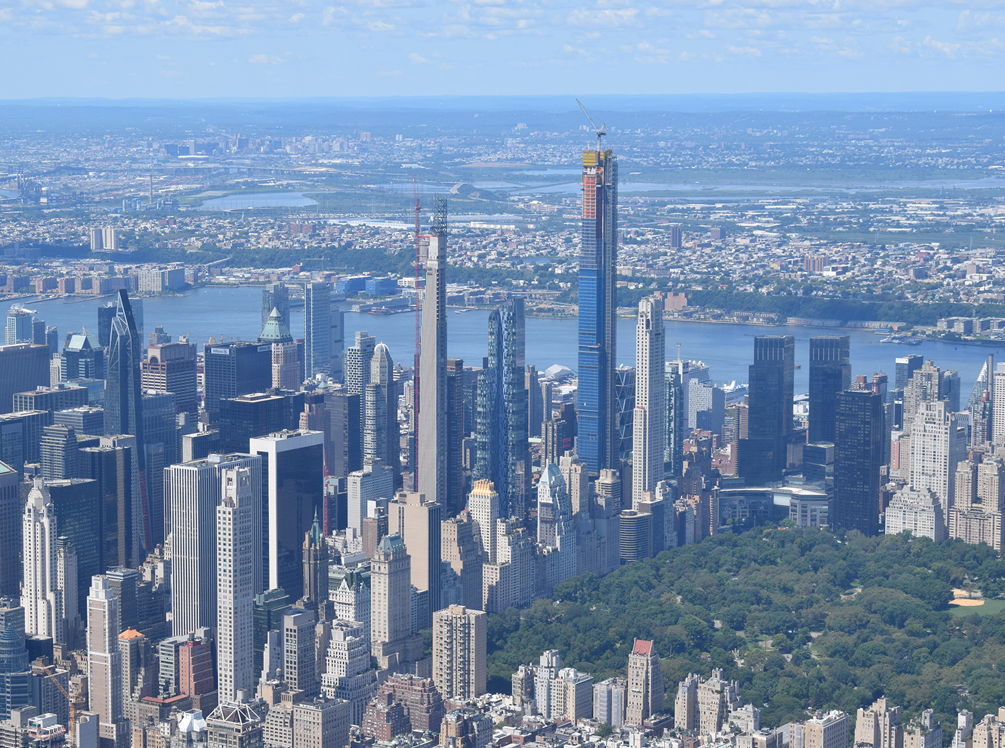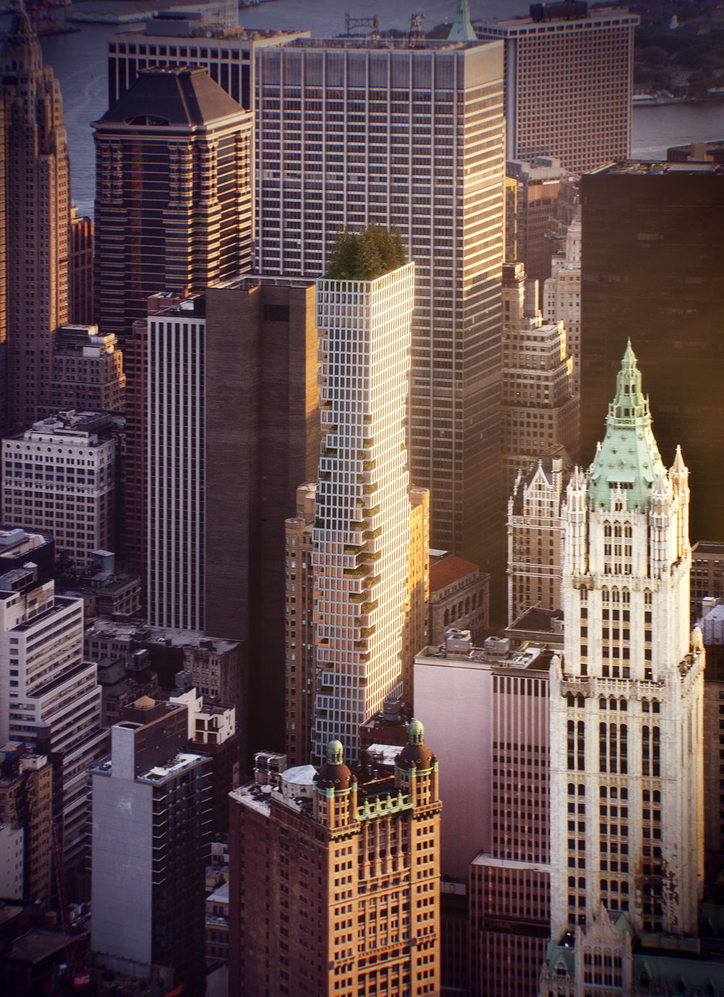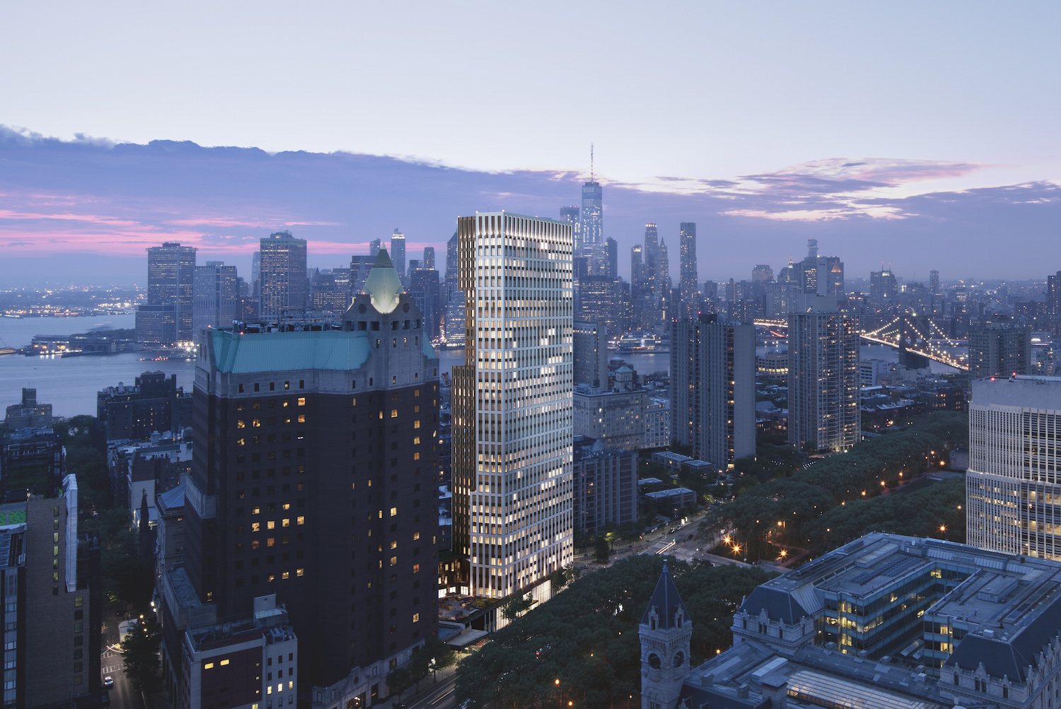388-390 Greenwich Street’s Curtain Wall Makeover Nearly Complete in Tribeca
The installation of new glass curtain walls on the lower levels of 388 Greenwich Street and its annex at 390 Greenwich Street is almost complete. The taller, 39-story office building rises above the Tribeca waterfront across from Pier 25 and Pier 26. Skidmore, Owings & Merrill designed the 14-story-high glass envelope, while Gensler is leading the interior renovations in both structures.

