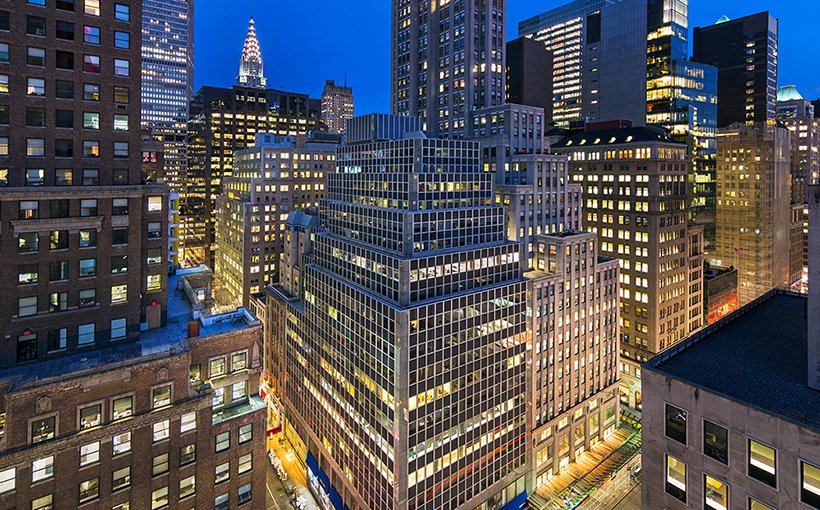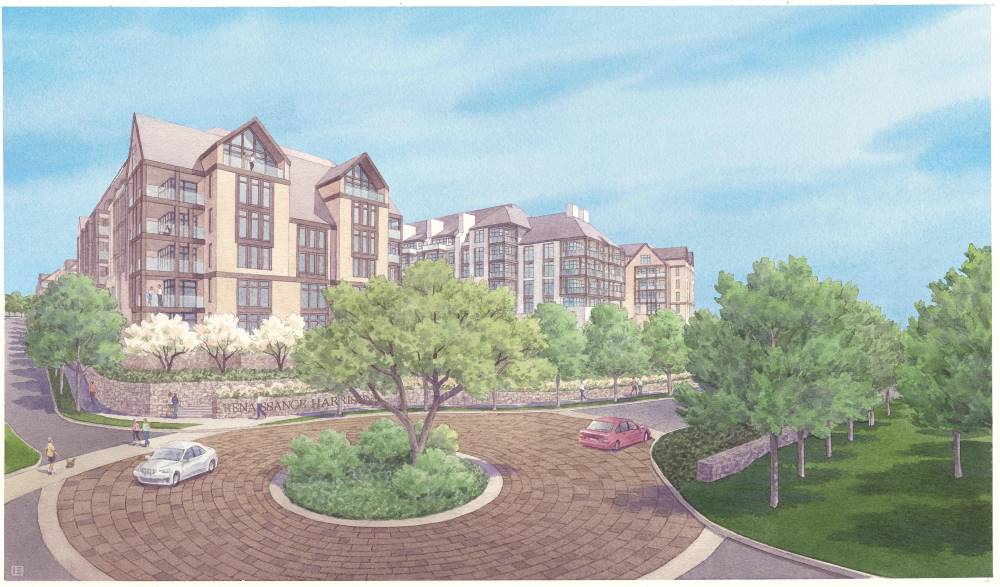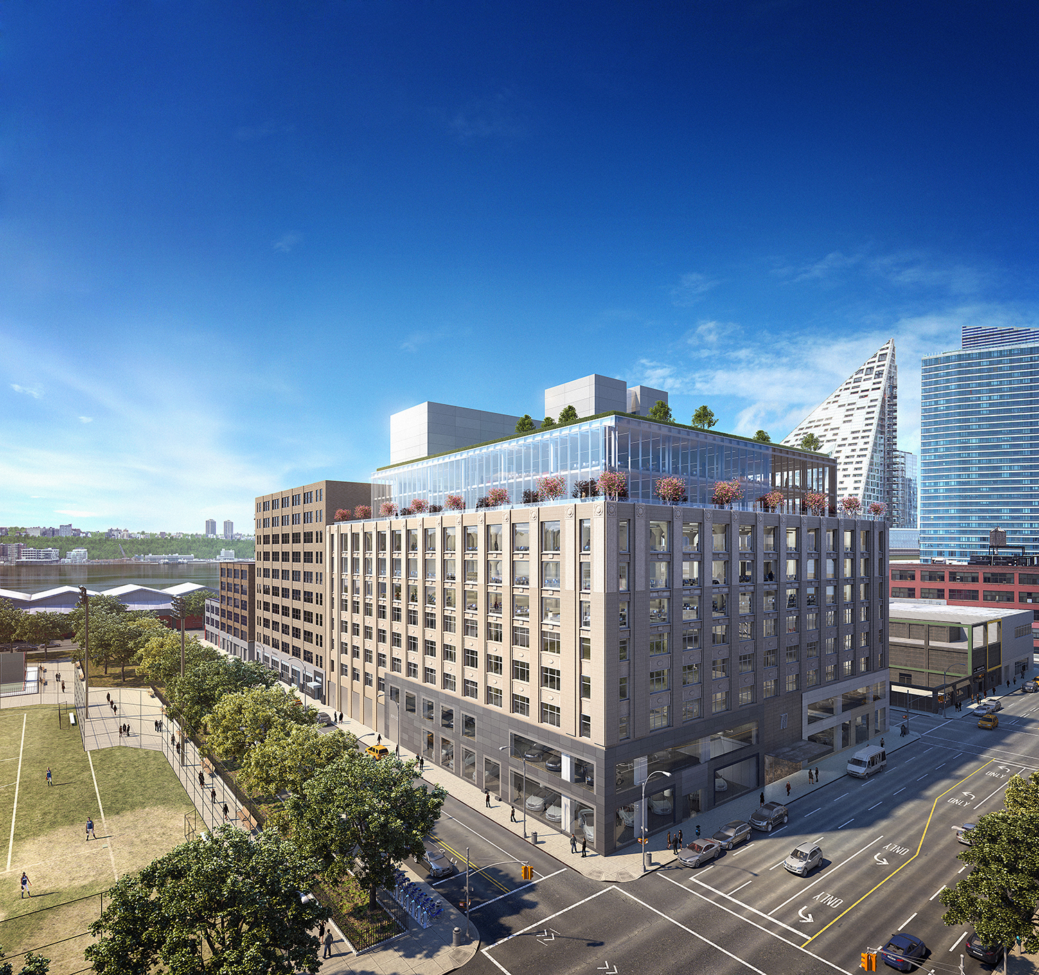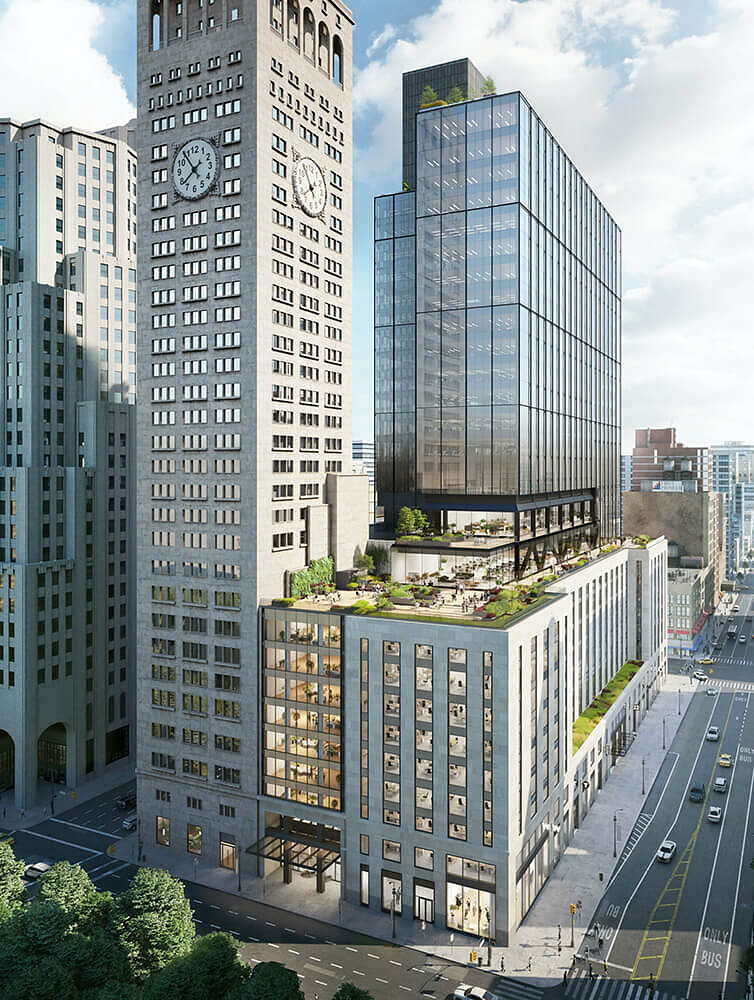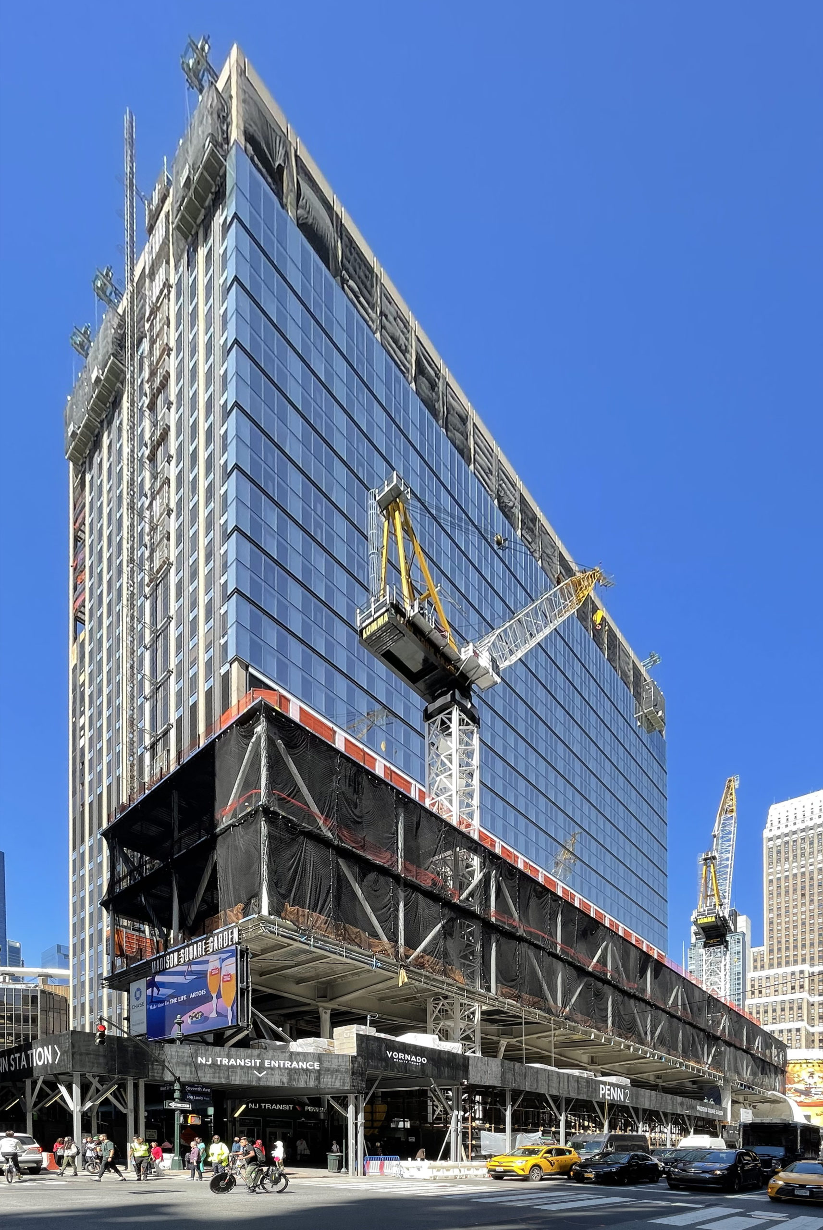Silverstein Properties Reveals Interactive Art Experience at 529 Fifth Avenue in Midtown, Manhattan
Silverstein Properties has repurposed vacant commercial space on the ground floor of 529 Fifth Avenue in Midtown into an interactive public art space. Dubbed “Wonderland Dreams,” the exhibit invites patrons to explore an immersive 3D painting created in partnership with artist Alexa Meade and Catching Flights.

