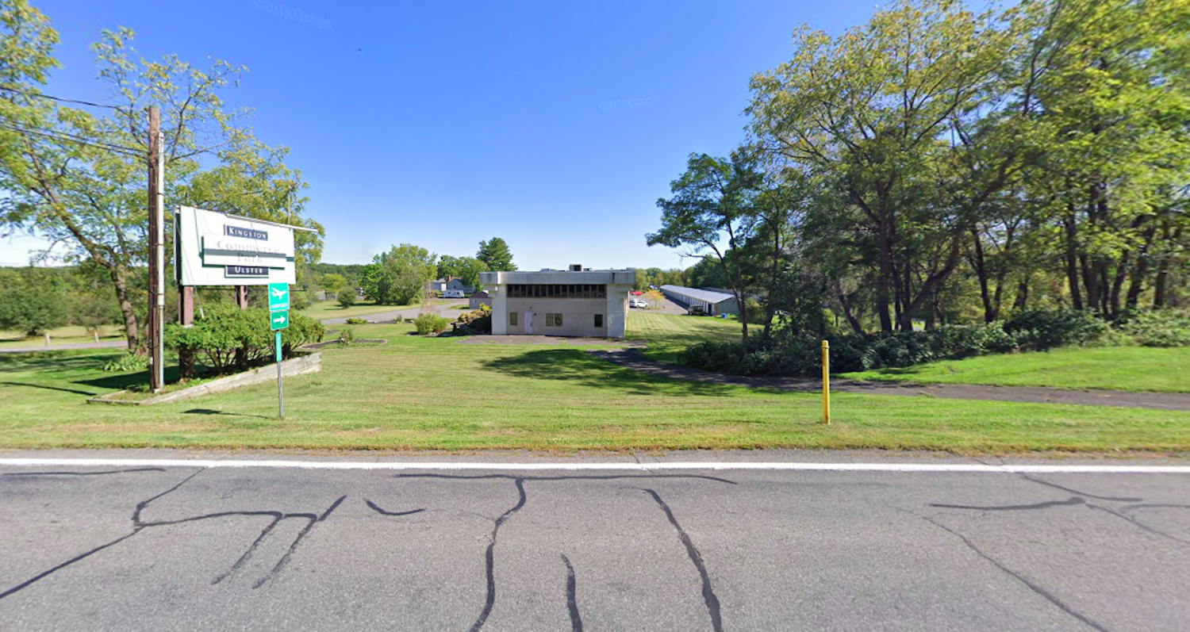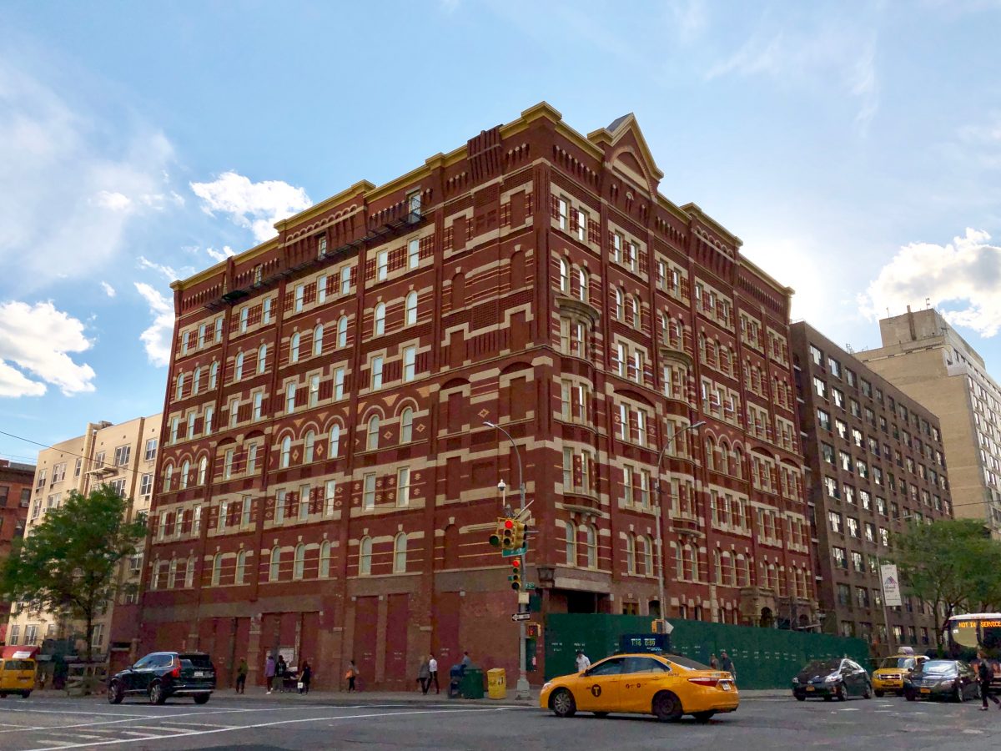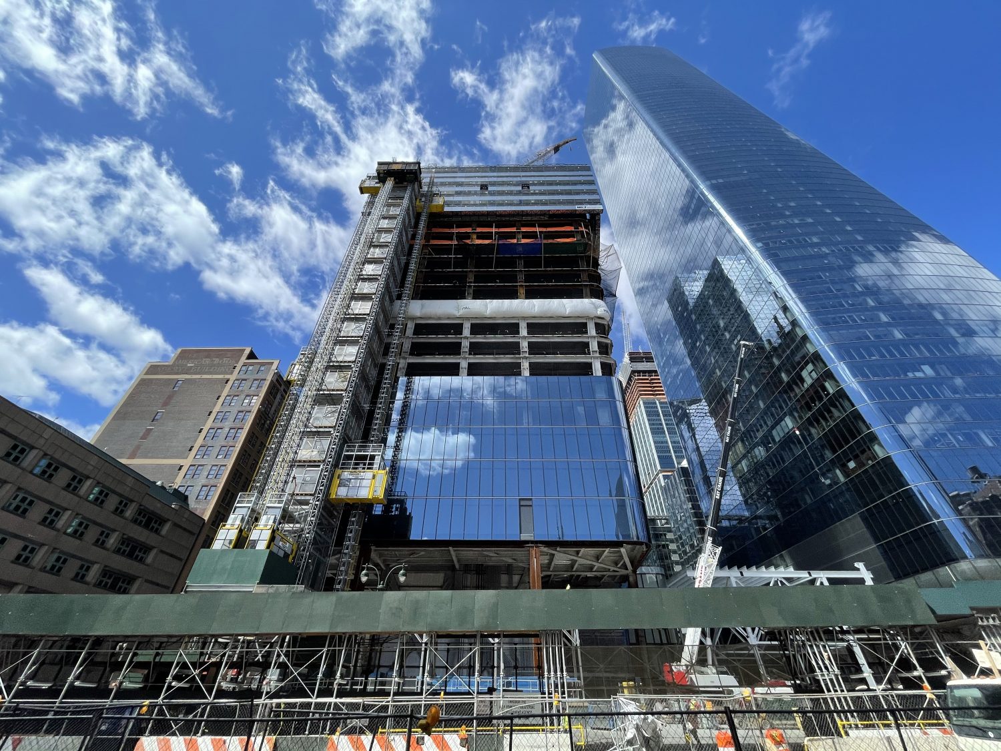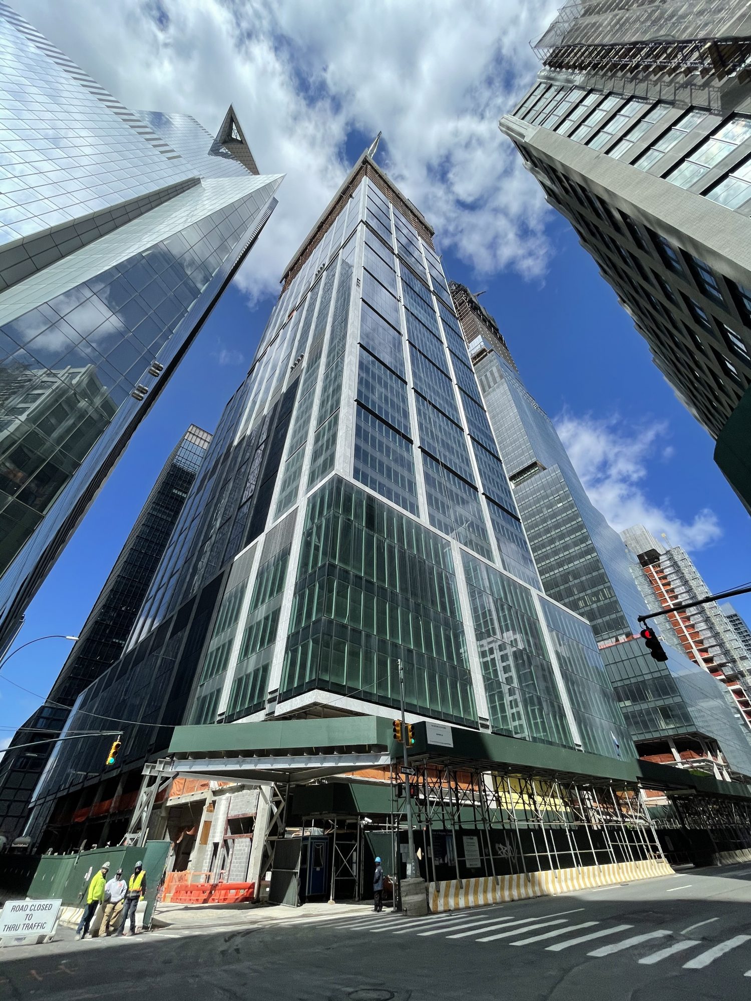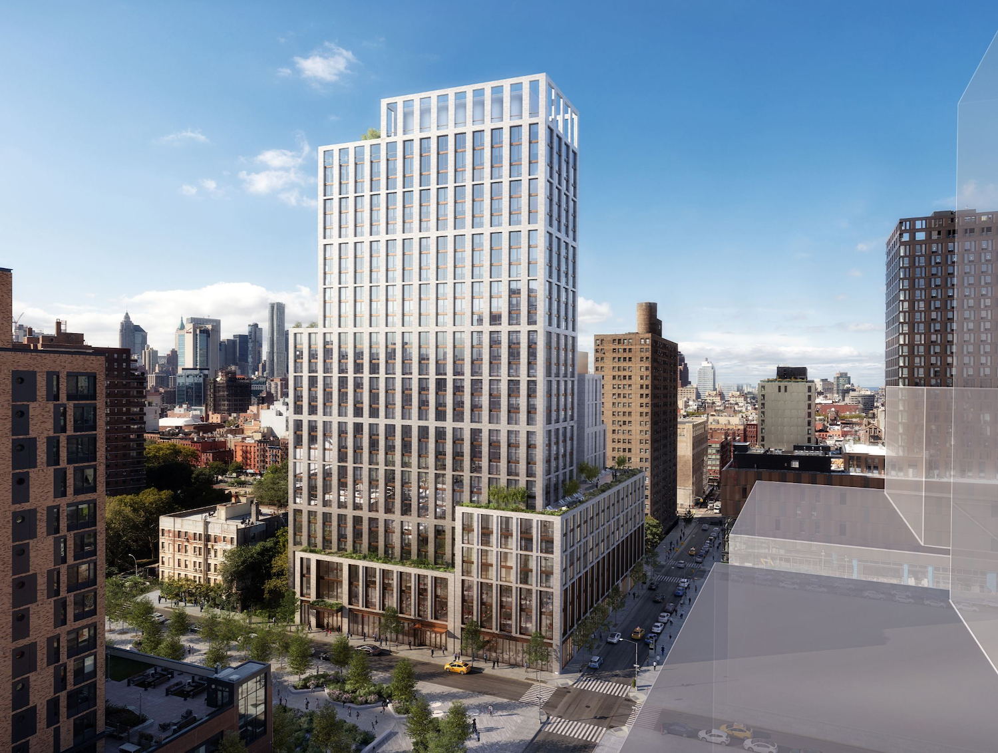Ulster County Makes Progress on Three Major Adaptive-Reuse Commercial Developments
Development milestones were met on three major adaptive-reuse commercial projects in Ulster County, amounting to over 500,000 square feet of renewed commercial space two hours north of New York City.

