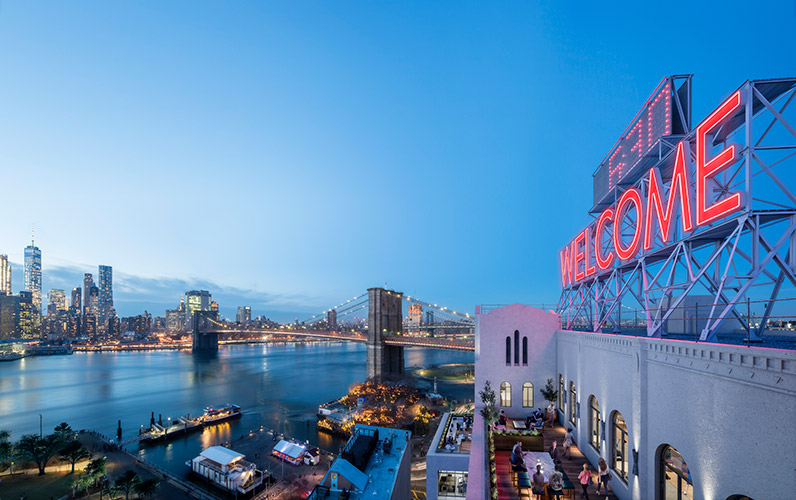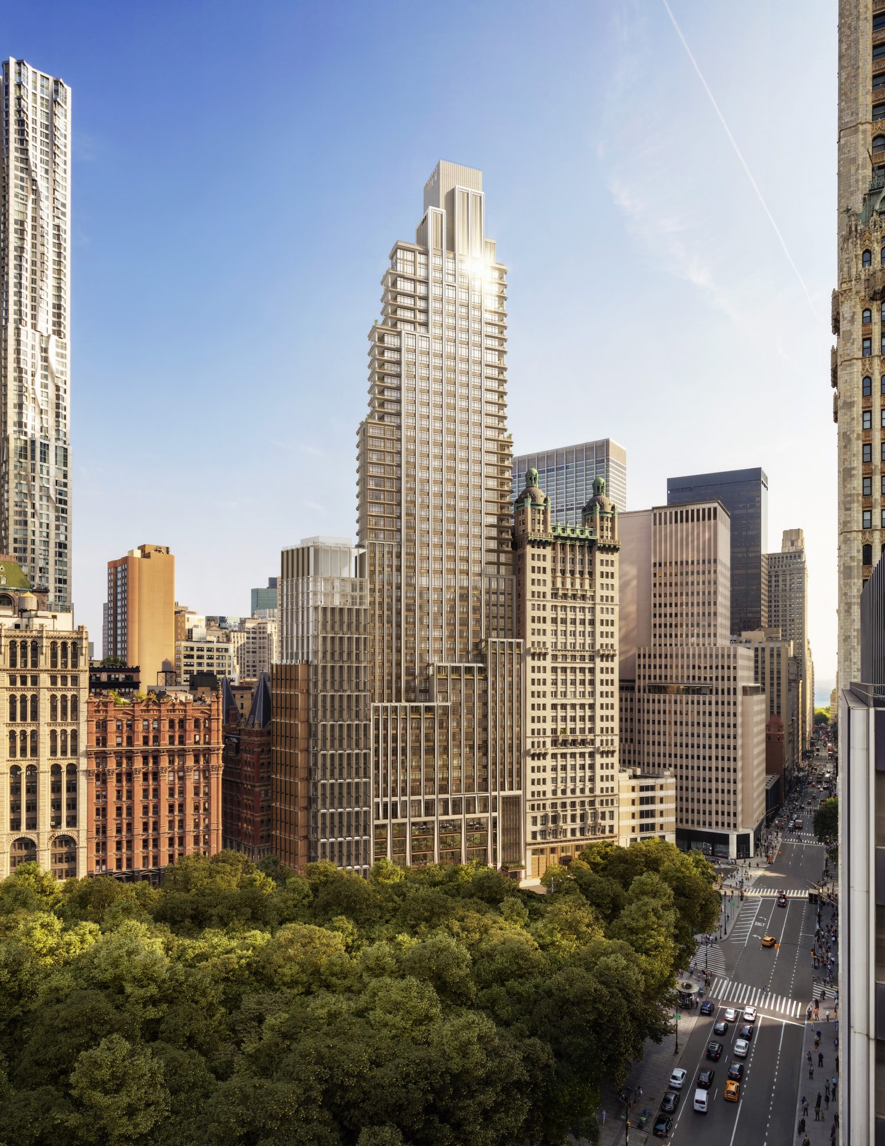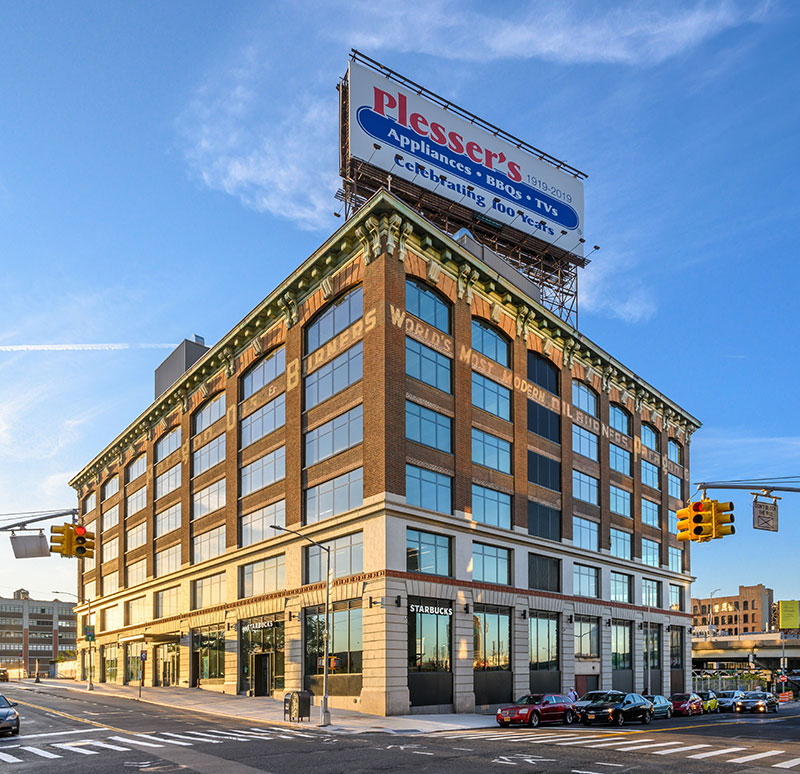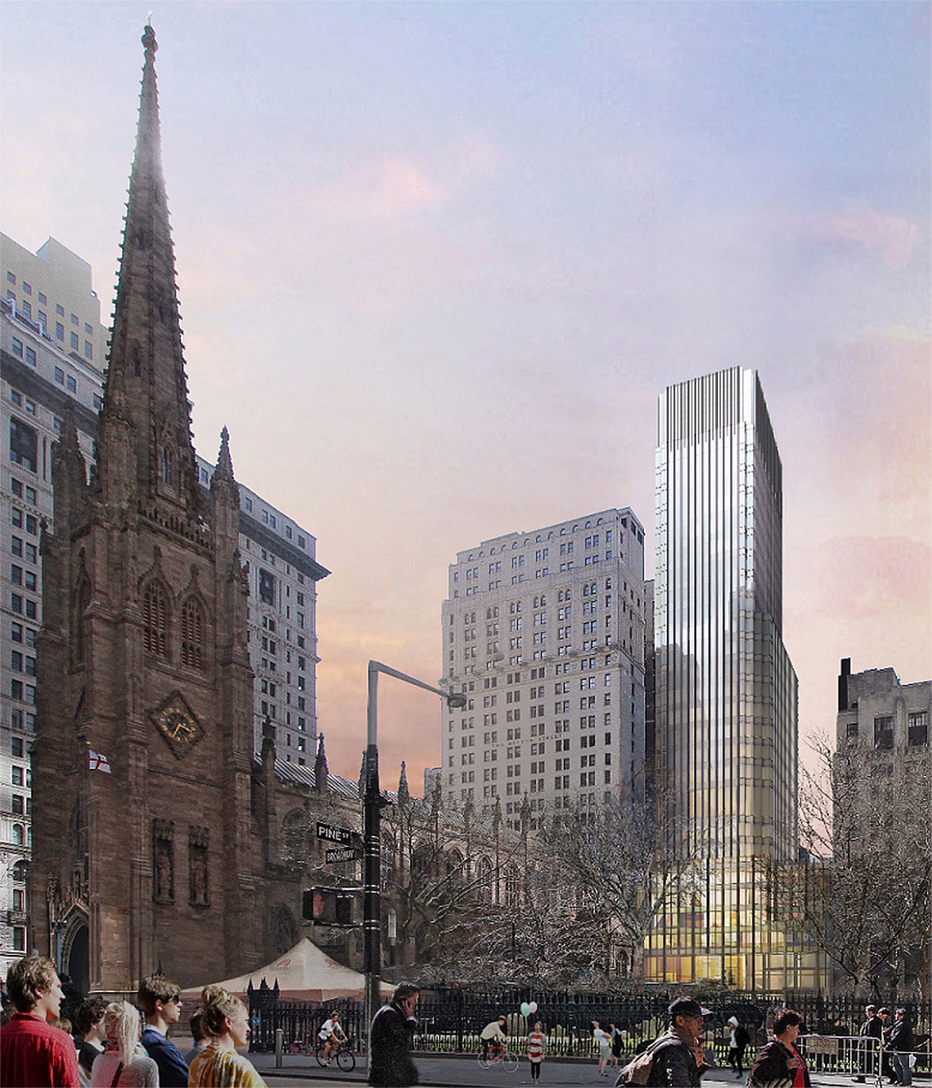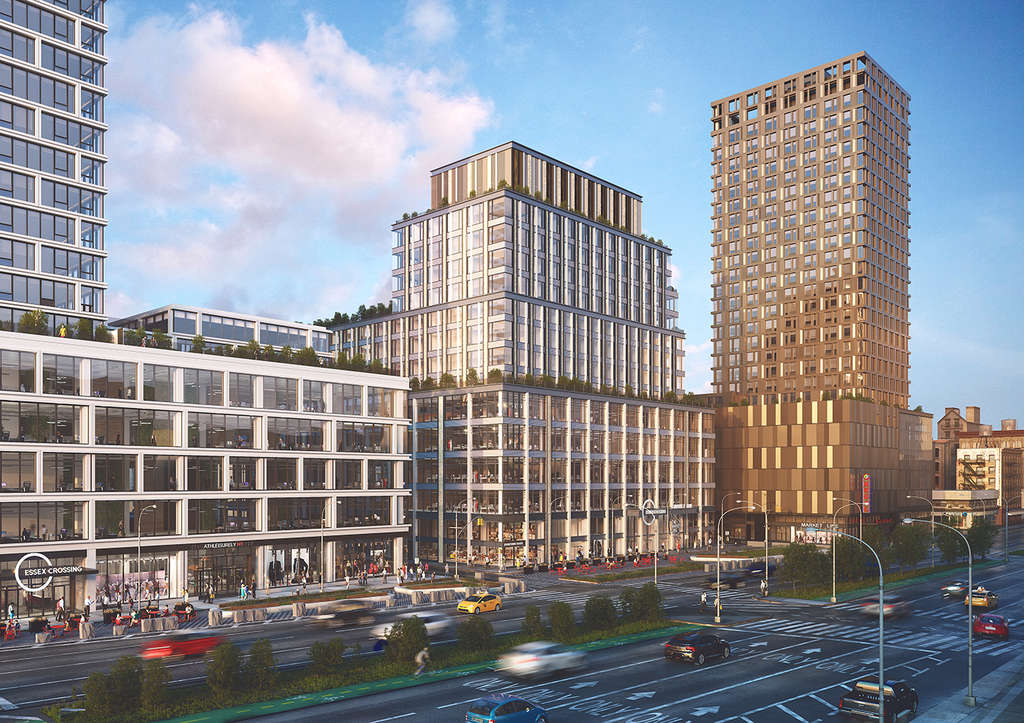Developers Granted Approvals to Install Giant ‘Welcome’ Sign in Brooklyn Heights
A grand-scale illuminated ‘Welcome’ sign will soon crown 30 Columbia Heights, the former Jehovah’s Witness headquarters in Brooklyn Heights. The welcome sign will be installed at the end of the month in tall red lettering and replace the ‘Watchtower’ sign that stood above the Brooklyn waterfront for nearly 50 years.

