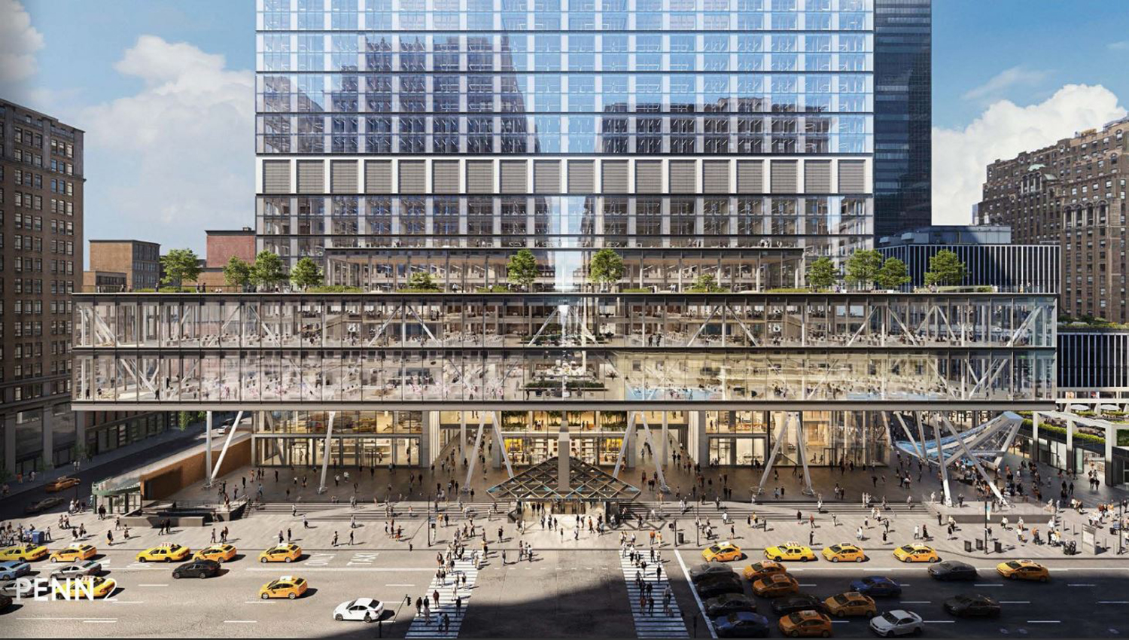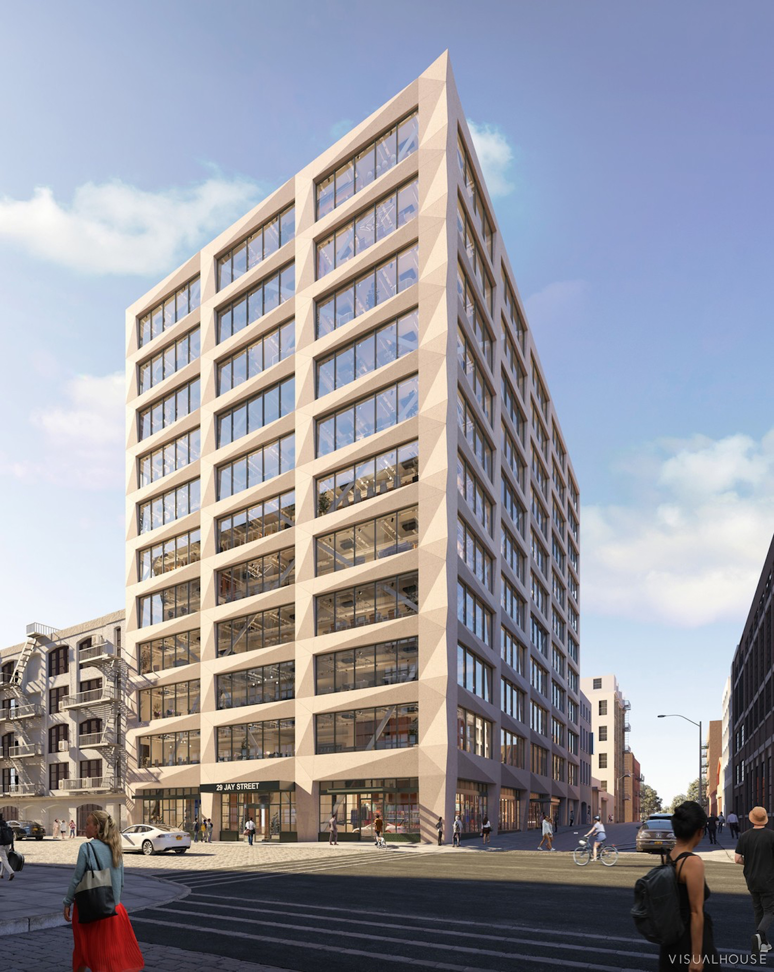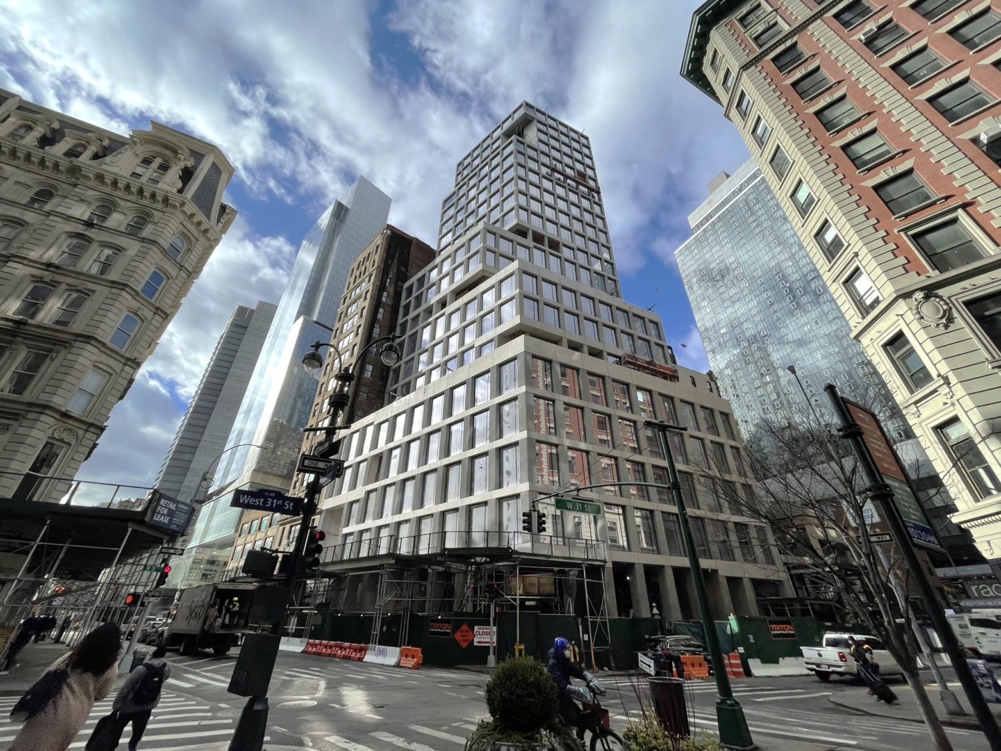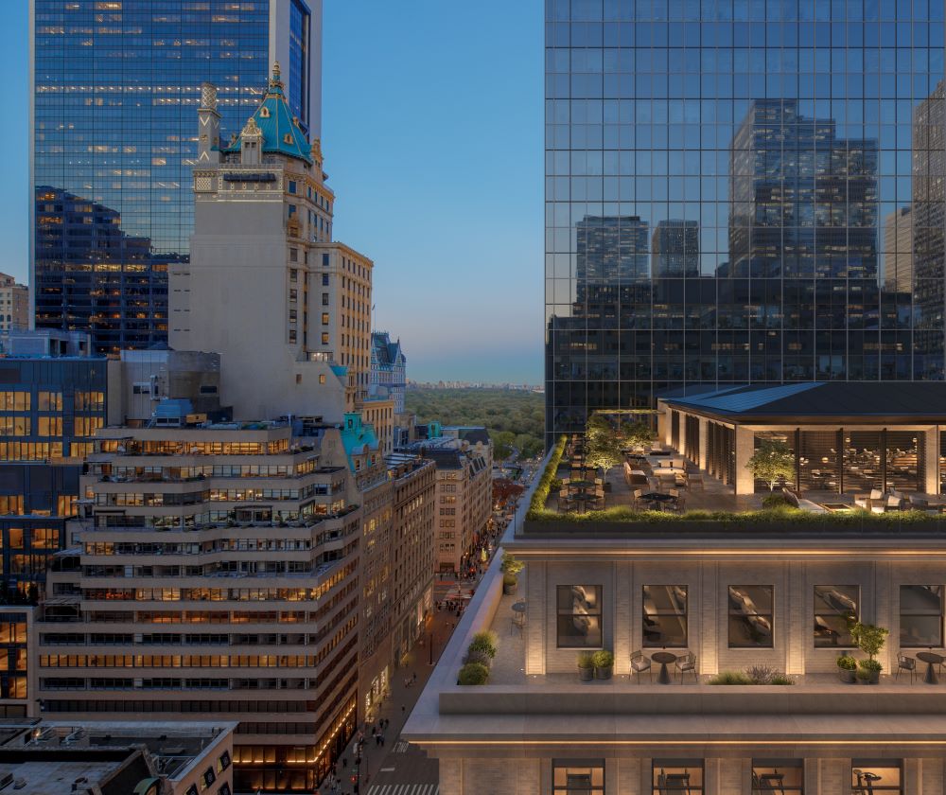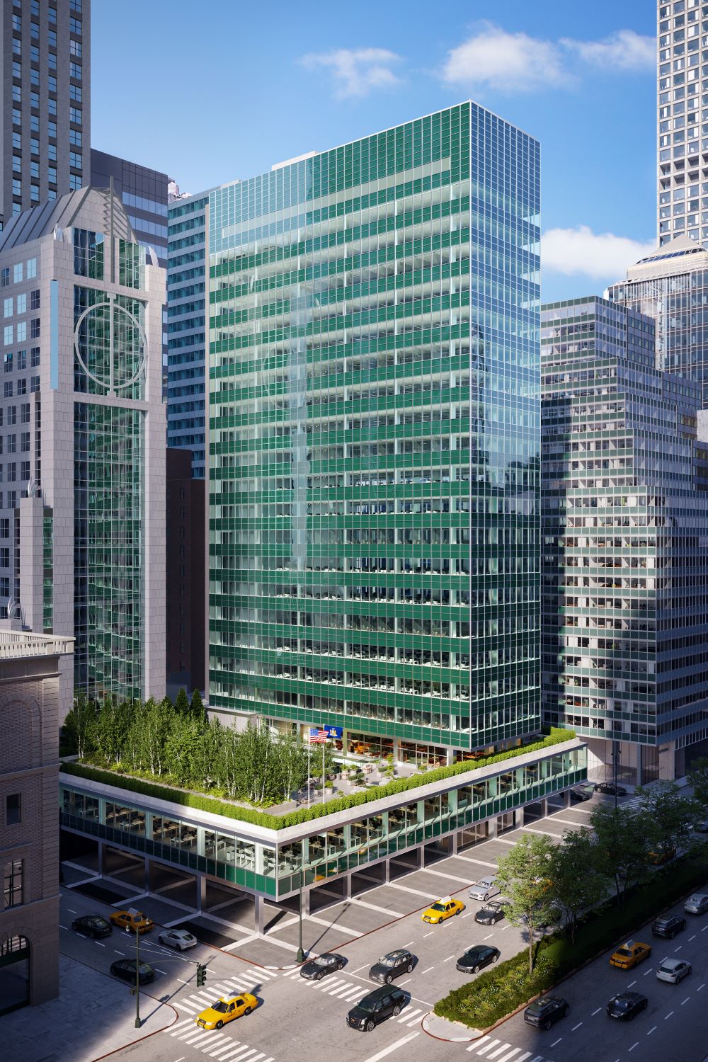PENN 2’s Re-cladding Progresses at Two Penn Plaza in Midtown, Manhattan
Renovation work continues to progress on PENN 2, a 31-story commercial building at Two Penn Plaza in Midtown. Designed by MdeAS Architects and developed by Vornado Realty Trust, the project involves the replacement of the 53-year-old structure’s façade with a modern glass curtain wall. The 412-foot-tall, 1.61 million-square-foot tower was originally designed by Charles Luckman Associates and stands along Seventh Avenue between West 31st and 33rd Streets. PENN 2 is immediately to the east of Madison Square Garden and is one component within the Penn District revitalization scheme that calls for the construction and redevelopment of several buildings surrounding Penn Station in the coming years. Turner Construction Company is the general contractor for the project.

