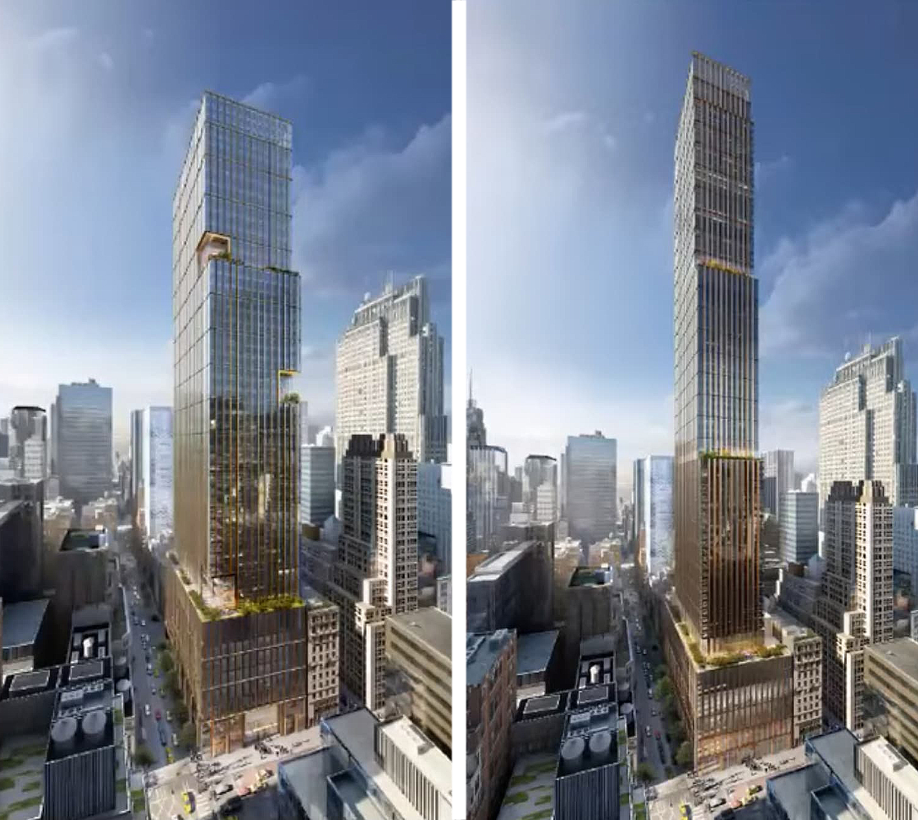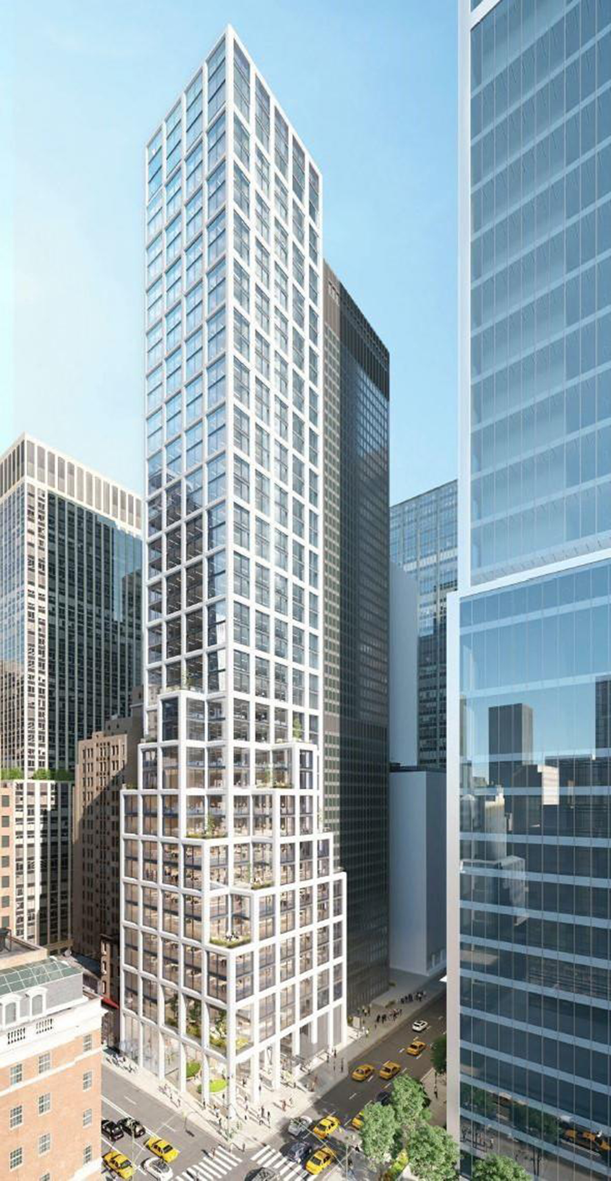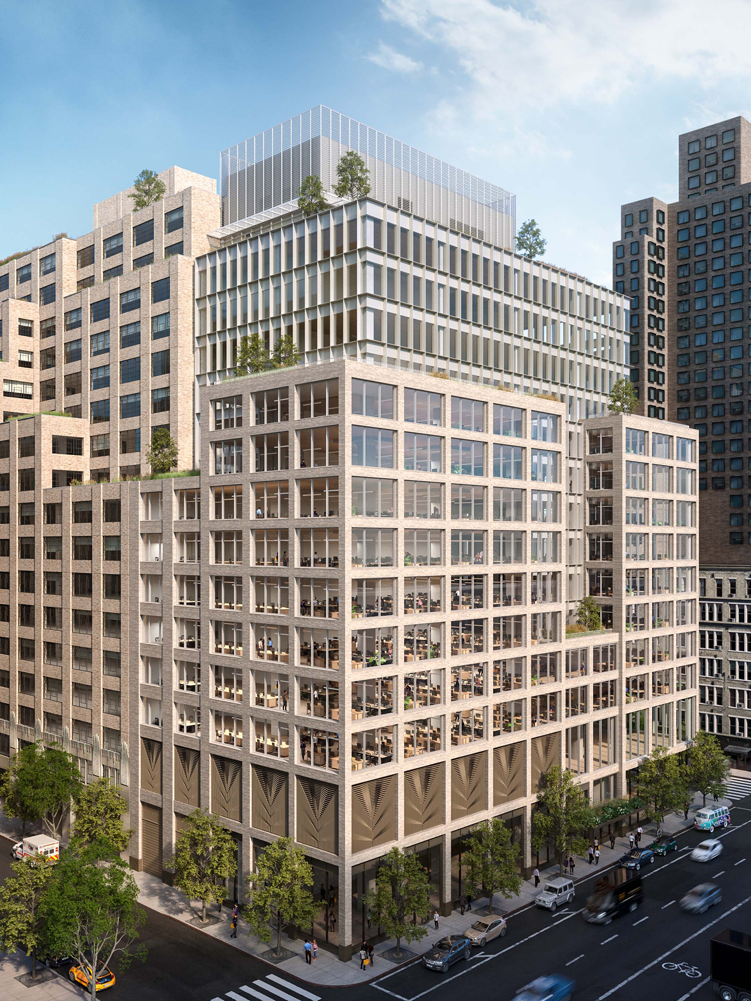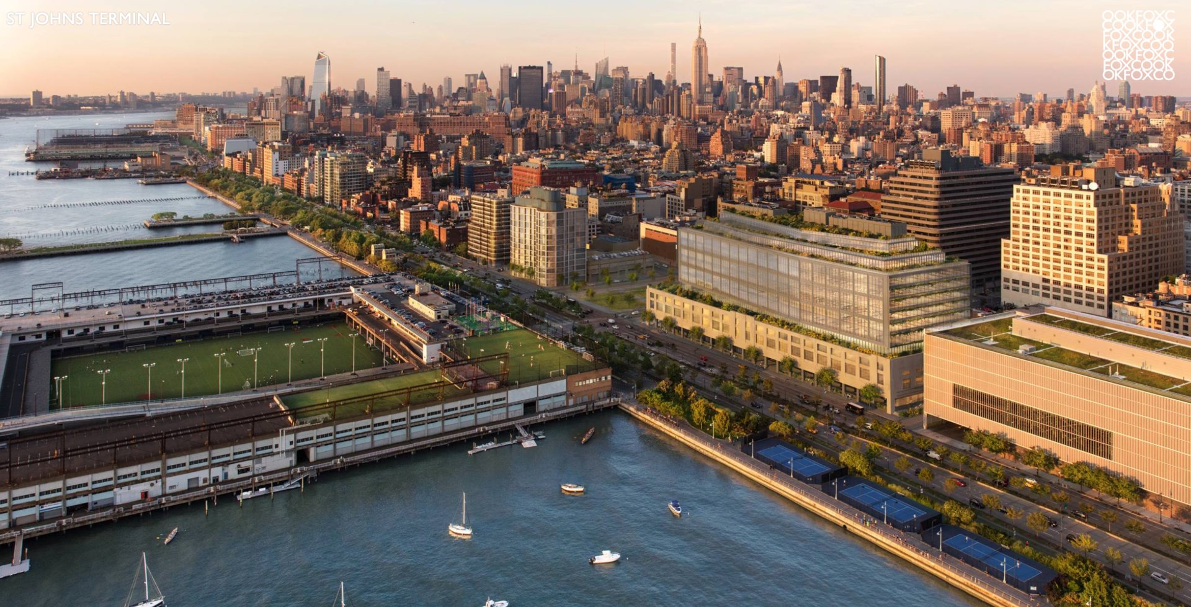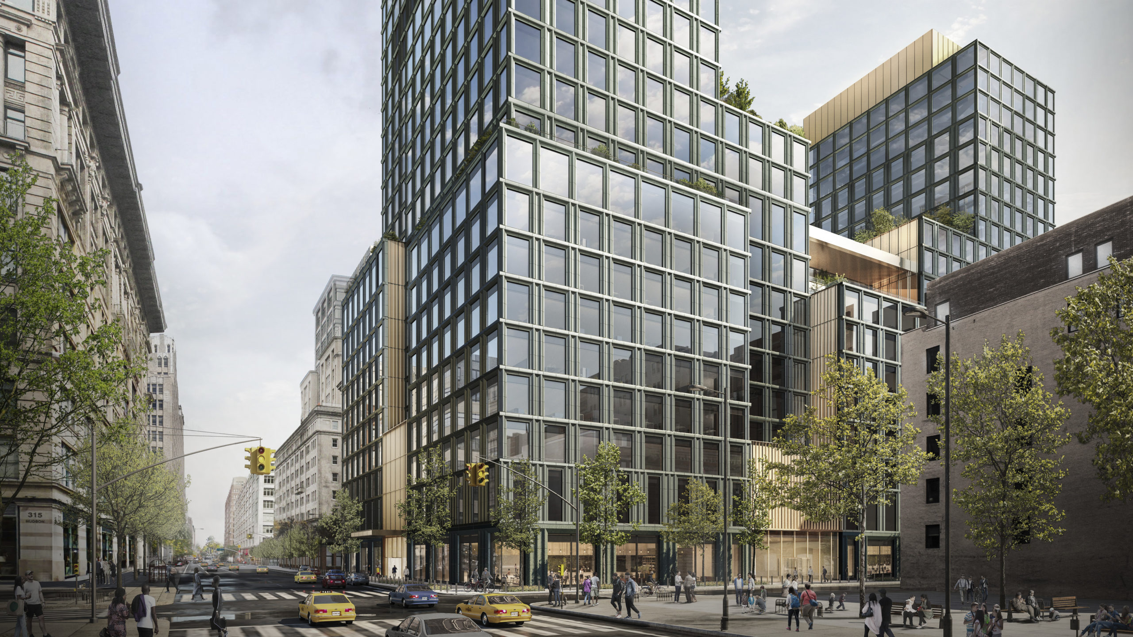Extell’s 570 Fifth Avenue Supertall Awaits Excavation in Midtown, Manhattan
Demolition is complete at 570 Fifth Avenue, the site of a potential 1,101-foot mixed-use supertall in the Diamond District of Midtown, Manhattan. Developed by Extell, the project could either unfold as a 78-story, 1.4-million-square-foot hotel and condominium tower or as an 860-foot-tall, 47-story office skyscraper yielding more than 1.5 million square feet. ALBA Services was the demolition contractor for the property, which spans between West 46th and West 47th Streets.

