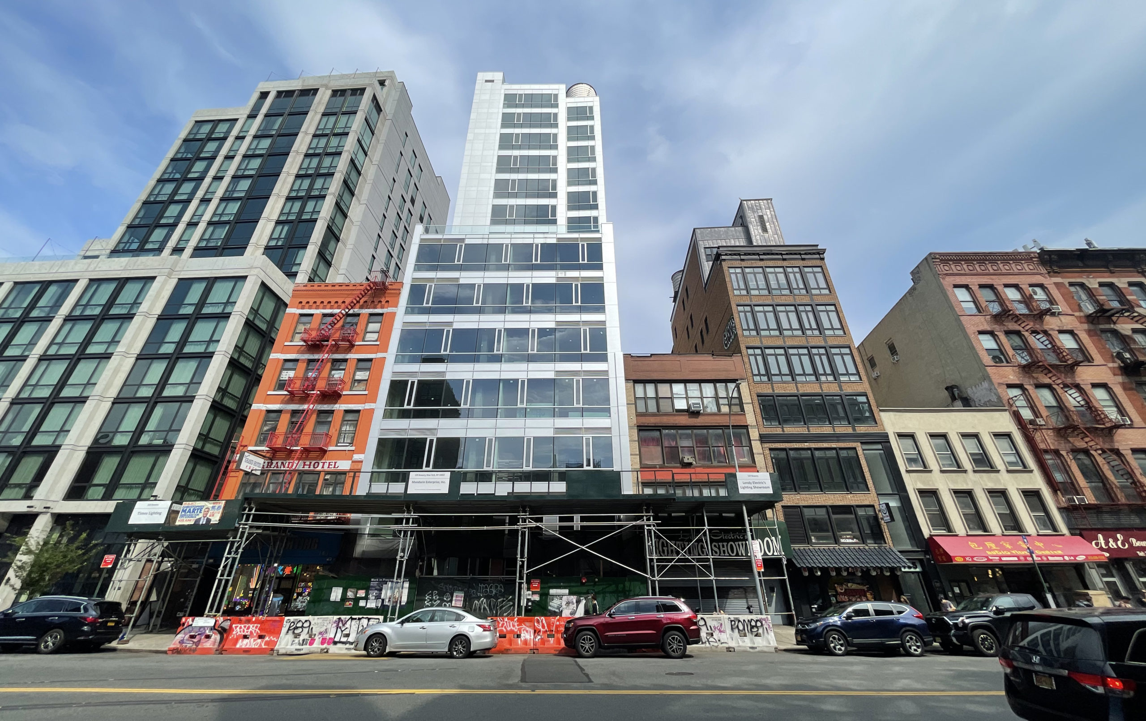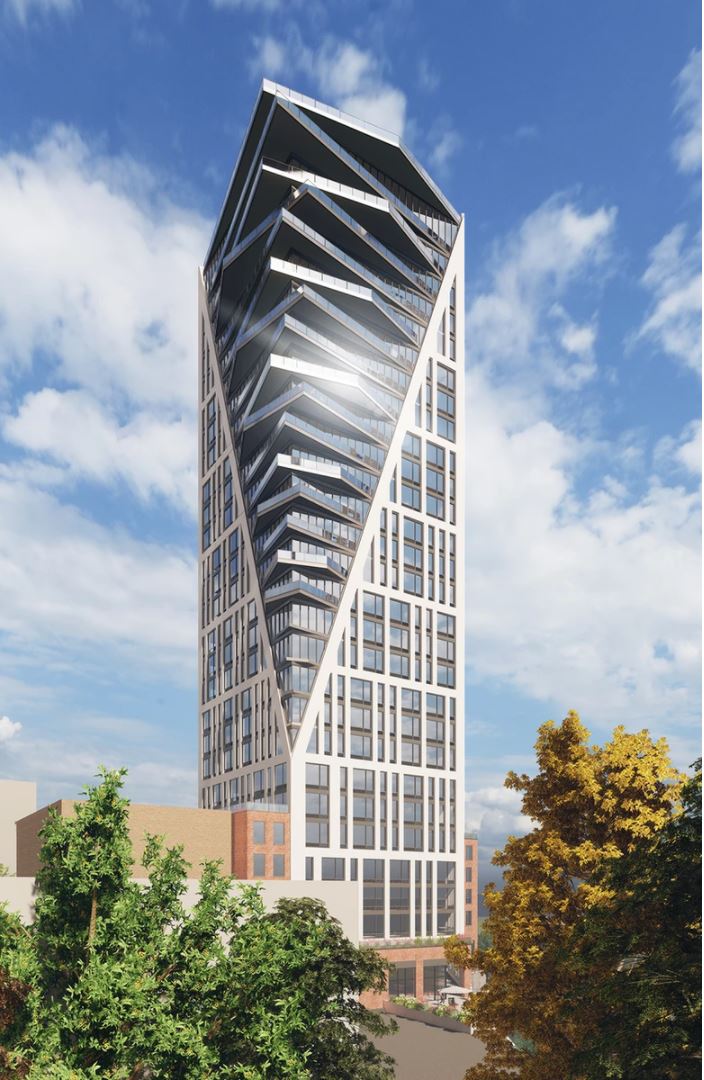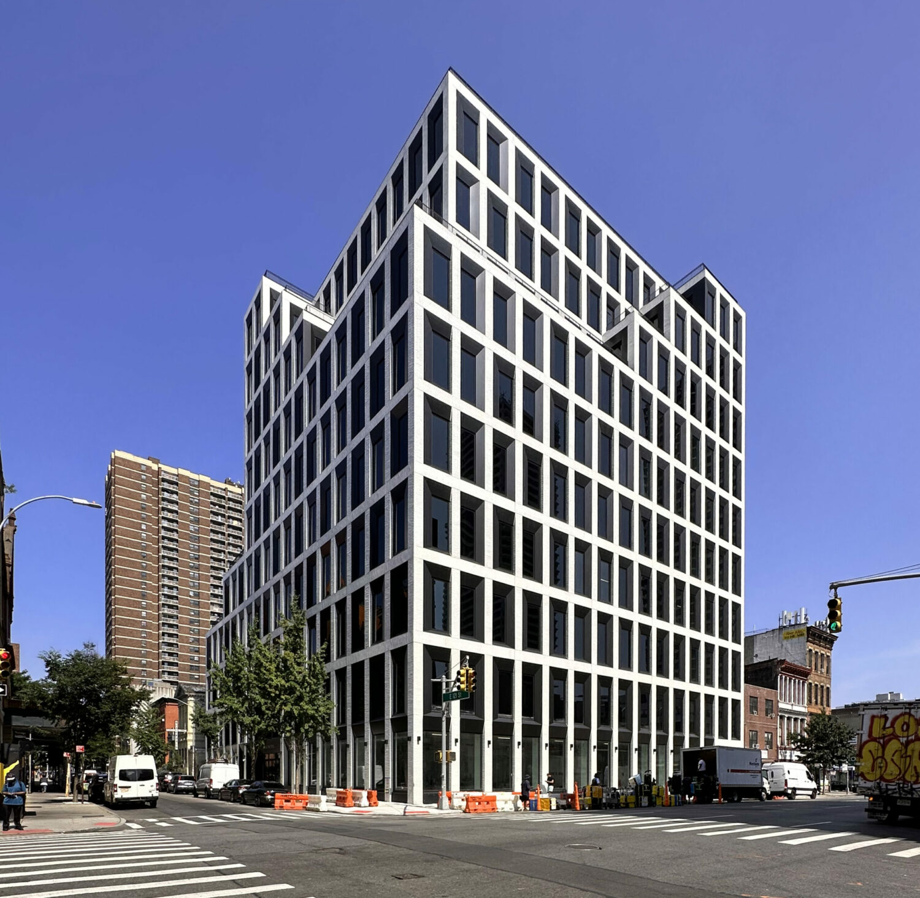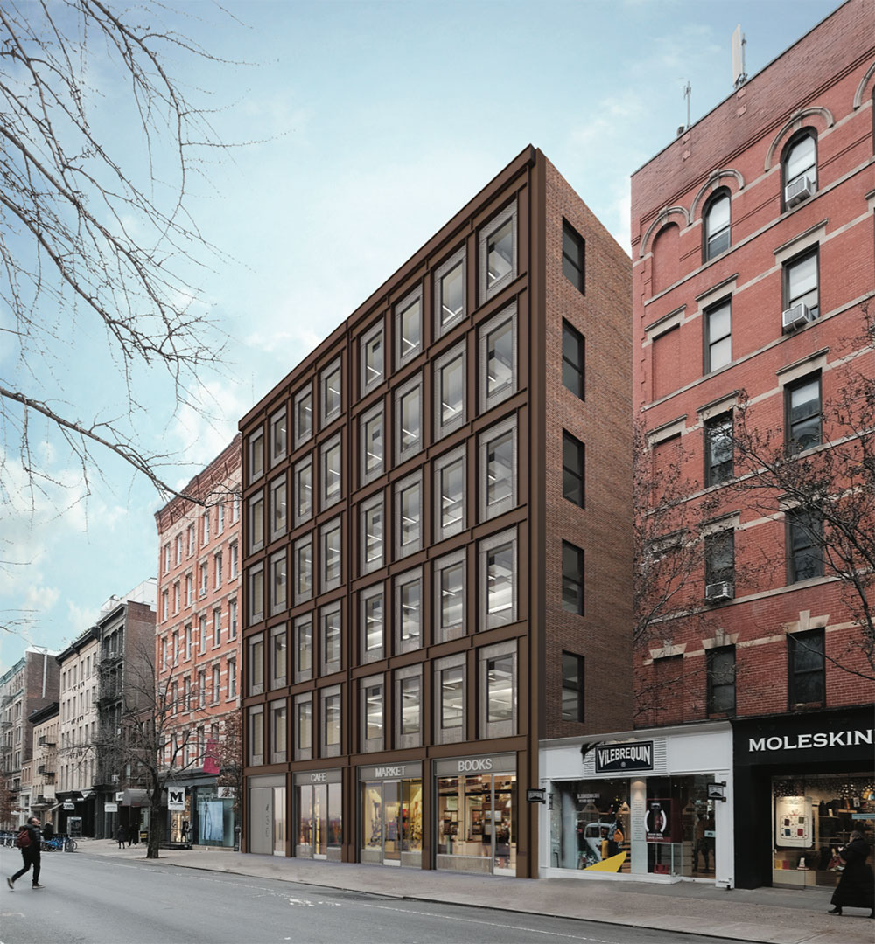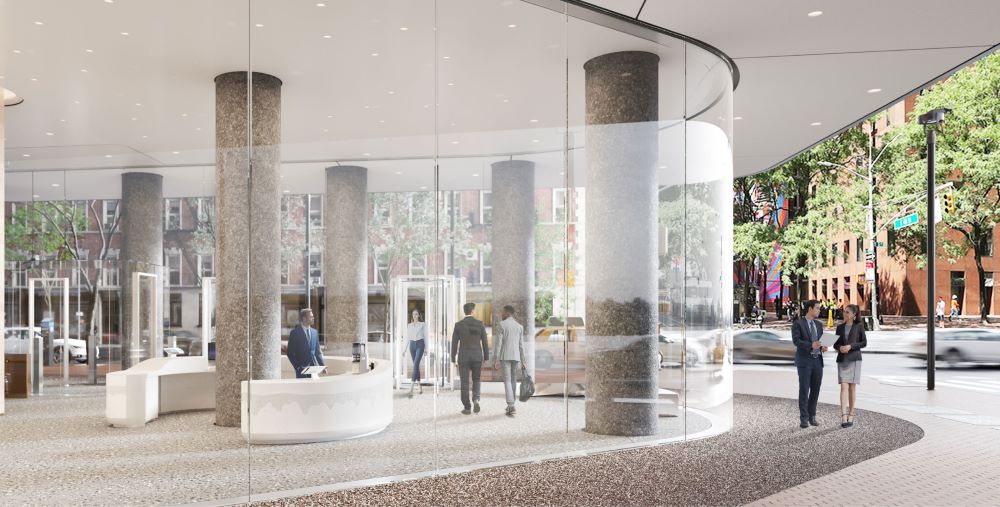139 Bowery Nears Completion on Manhattan’s Lower East Side
Construction is nearing completion on 139 Bowery, a 14-story mixed-use residential building in the Bowery section of Manhattan’s Lower East Side. Designed by Raymond Chan Architects and developed by Global Joint Venture, the structure was last reported to yield 16 rental units as well as ground-floor retail space, a 550-square-foot medical facility, and office space spanning floors two through five. Mandarin Enterprises is the general contractor for the property, which is located on a relatively narrow plot between Broome and Grand Streets.

