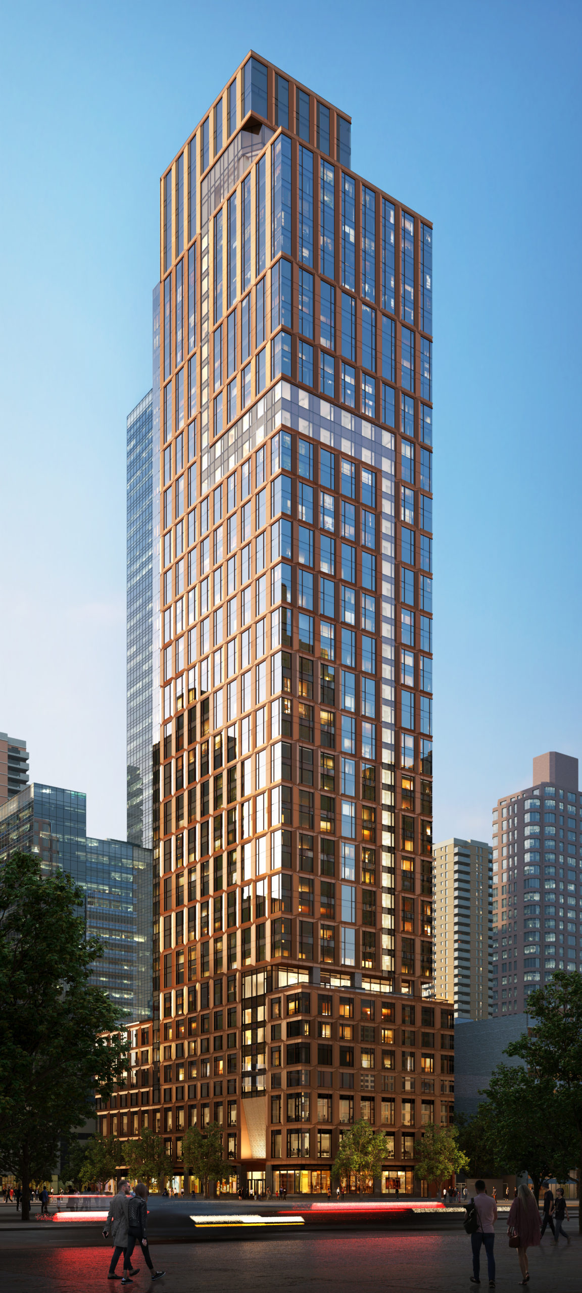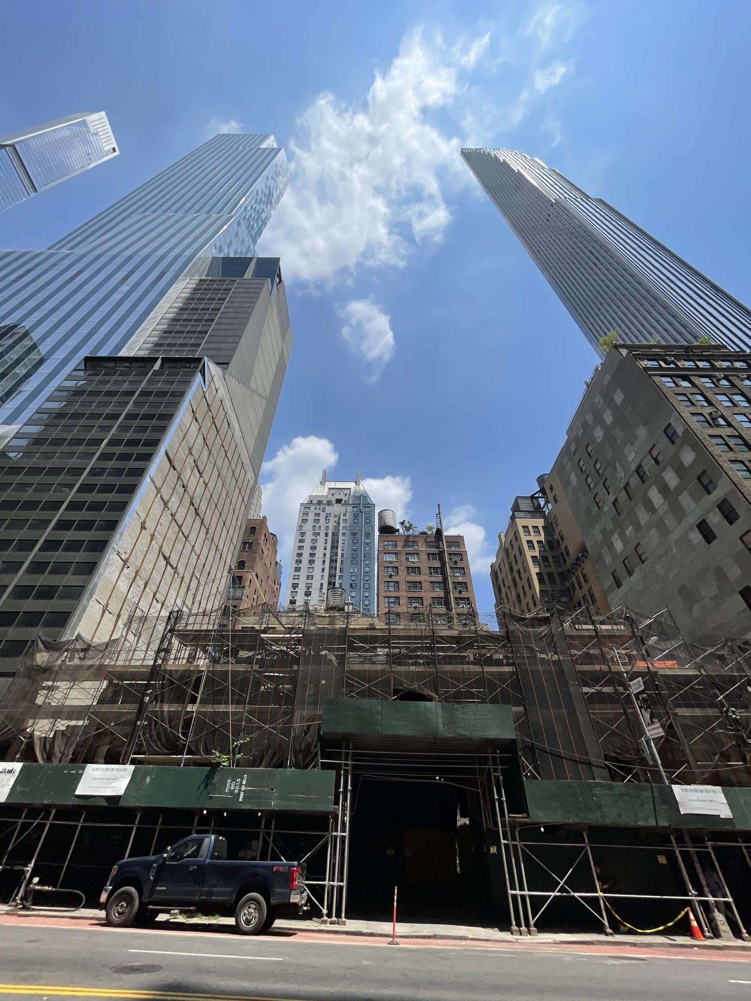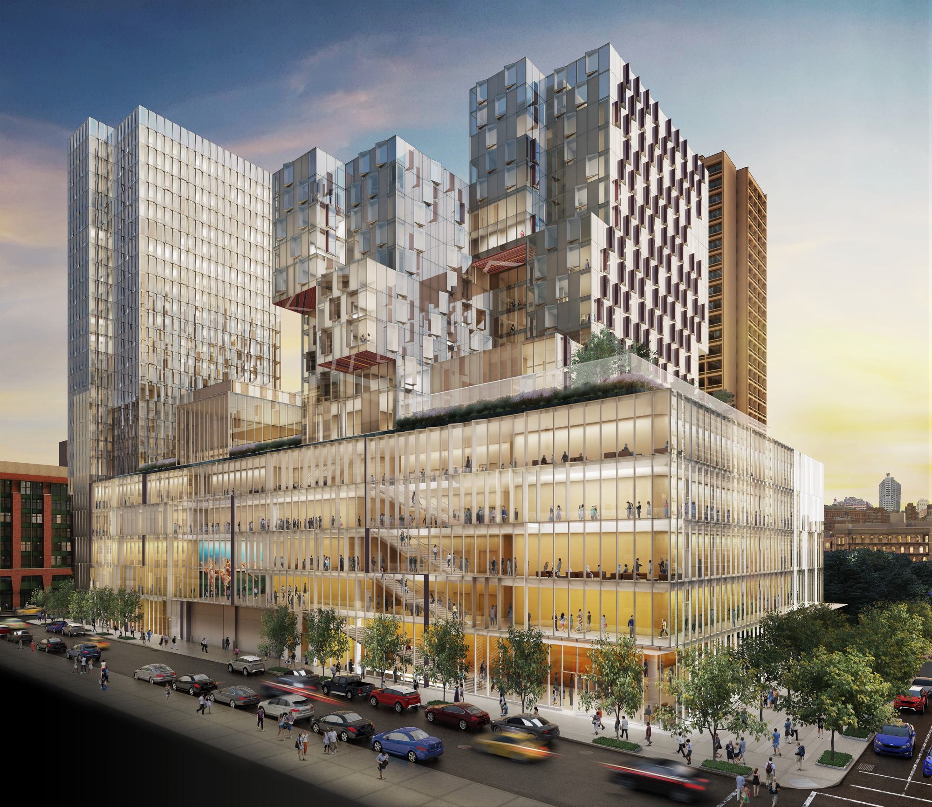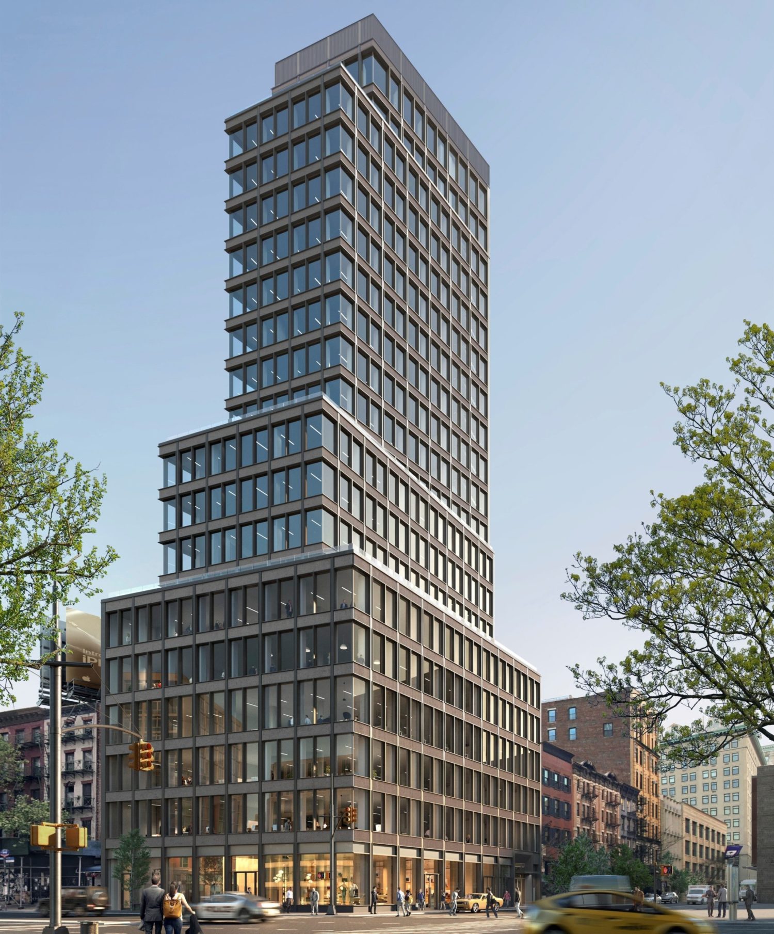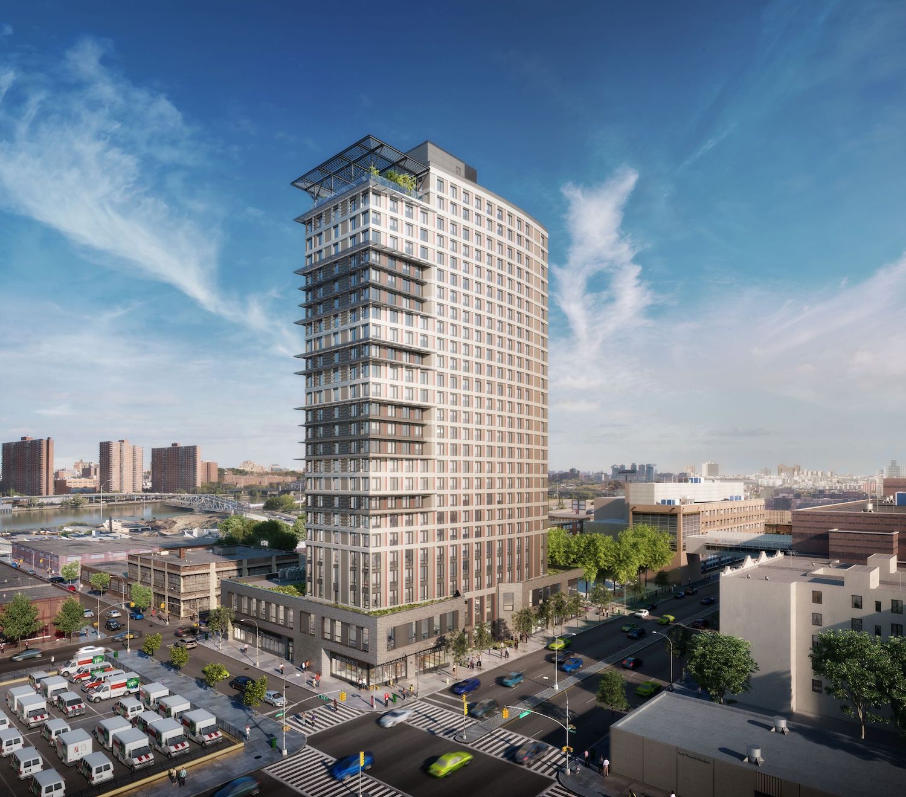New Renderings Revealed for 550 Tenth Avenue in Hell’s Kitchen, Manhattan
YIMBY has an exclusive set of new renderings for a 47-story residential skyscraper at 550 Tenth Avenue in Hell’s Kitchen. Designed by Handel Architects and developed by Gotham Organization and Goldman Sachs Asset Management JV, the 430,000-square-foot tower will yield 453 units with 316 at market rate and 137 for moderate and middle incomes, as well as 9,000 square feet of retail space, over 20,000 square feet of amenities, and 26,764 square feet of administrative office space for Covenant House. Demolition is complete and foundations are underway at the site, which is located along Tenth Avenue between West 40th and 41st Streets.

