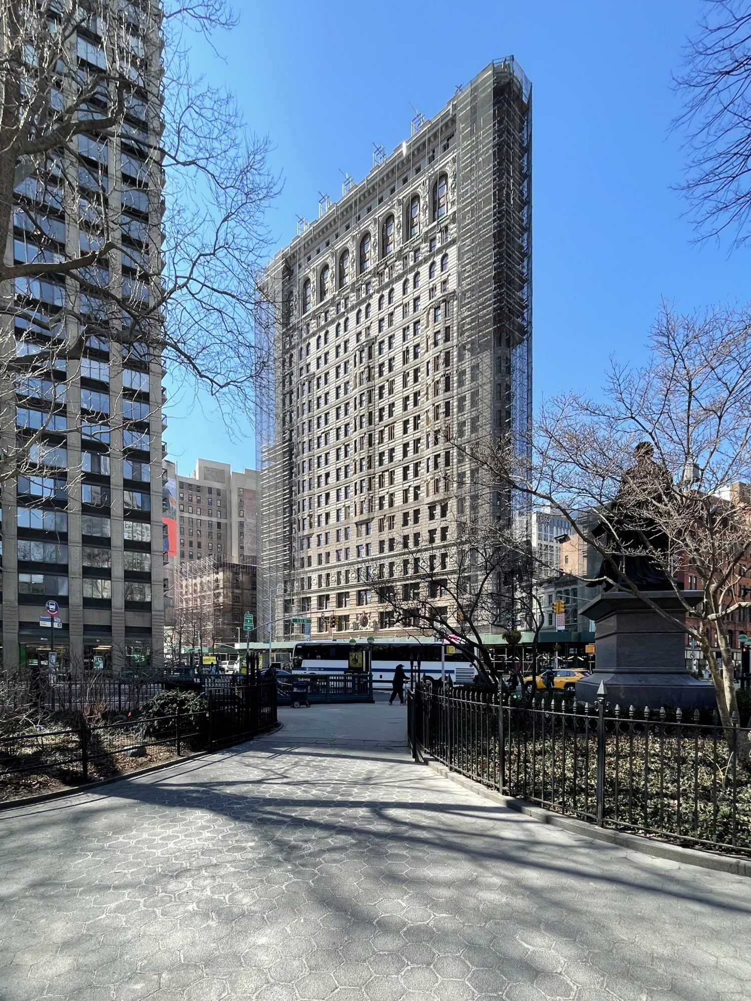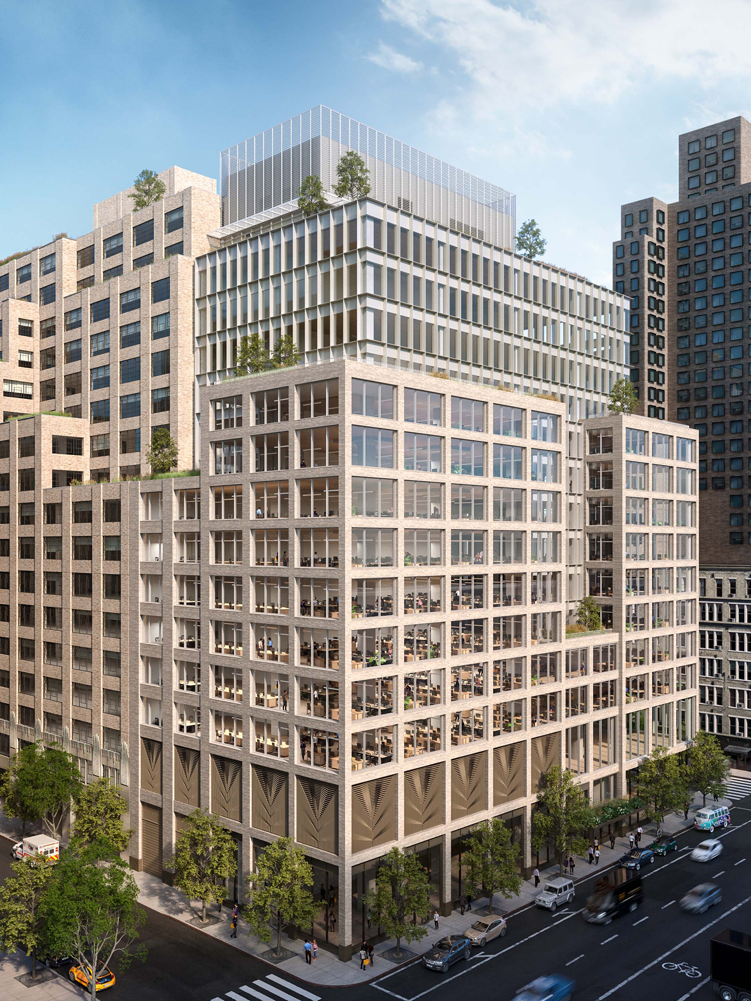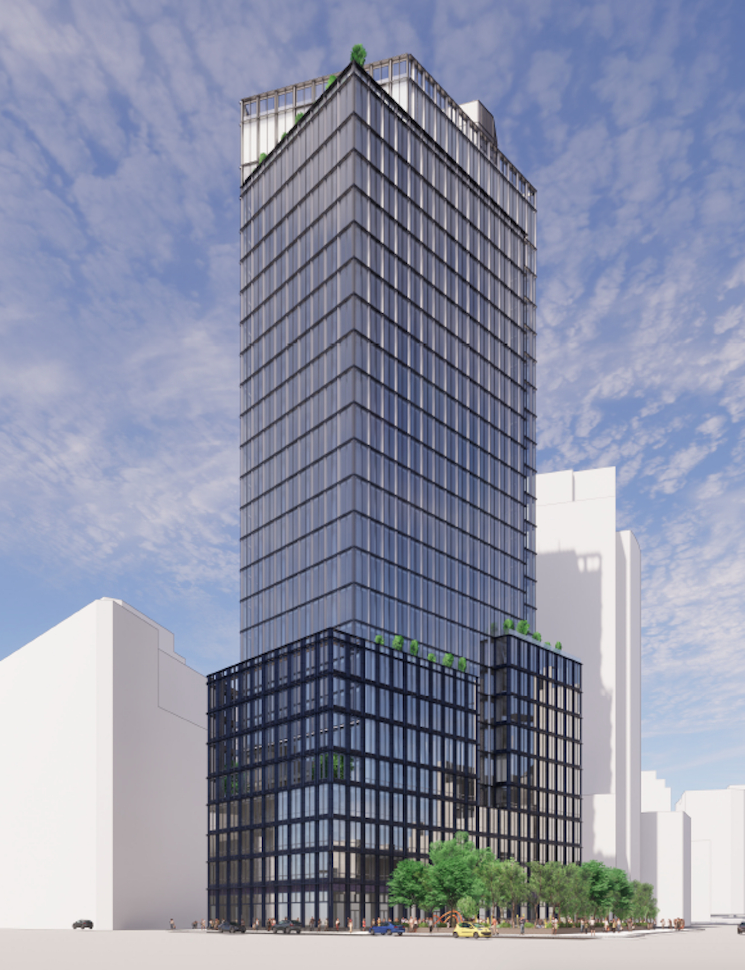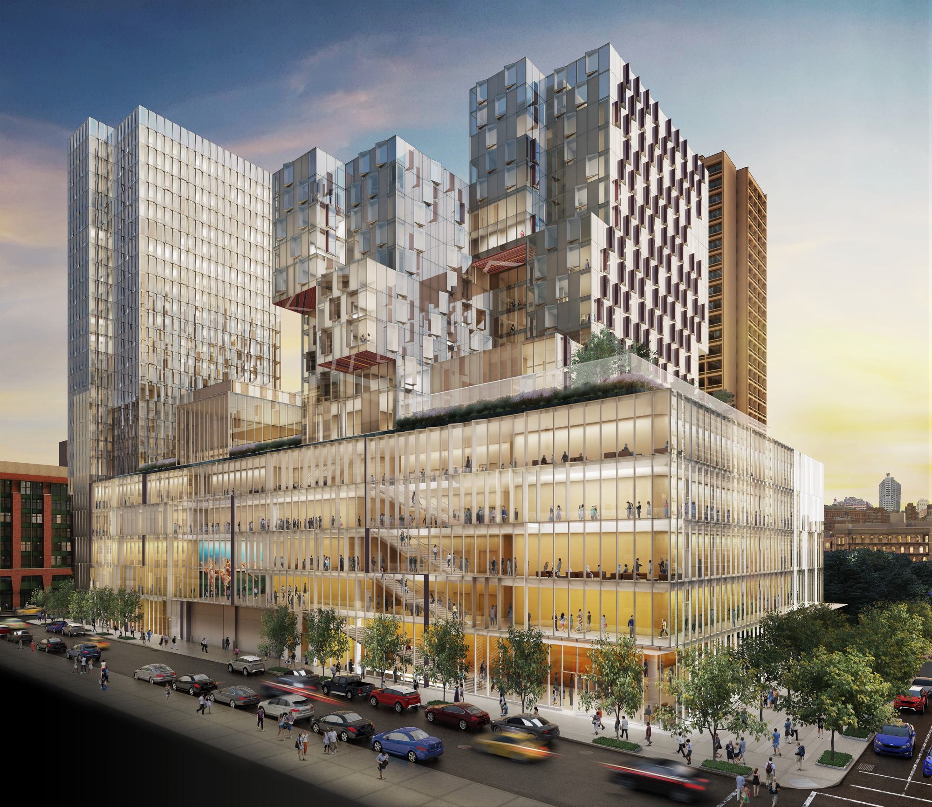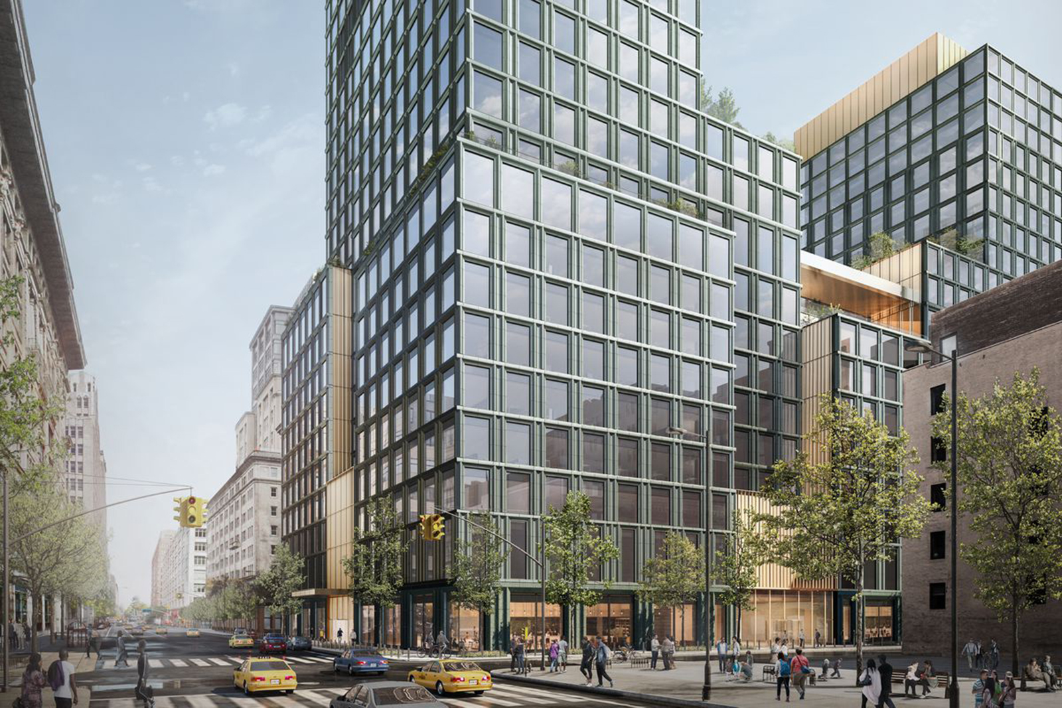Flatiron Building’s Limestone and Terracotta Façade Renovation Progresses in Flatiron District, Manhattan
Renovation work is continuing to progress on the Flatiron Building, one of Manhattan’s most famous buildings. The Flatiron District project is developed by GFP Real Estate and involves restoration of the commercial building’s limestone and terracotta envelope, the replacement of its window-hung air conditioning units with central heating and cooling, and the installation of a new sprinkler system, a second egress staircase, upgraded elevators, rooftop solar panels, and rain reclamation tanks. Designed by Daniel Burhnam and officially addressed as 175 Fifth Avenue, the 119-year-old steel-framed office building was one of the first skyscrapers to be constructed in the 20th century and rises on a thin triangular parcel wedged between Broadway and Fifth Avenue and West 22nd and West 23rd Streets. YIMBY last reported that the restoration is expected to cost between $60 and $80 million.

