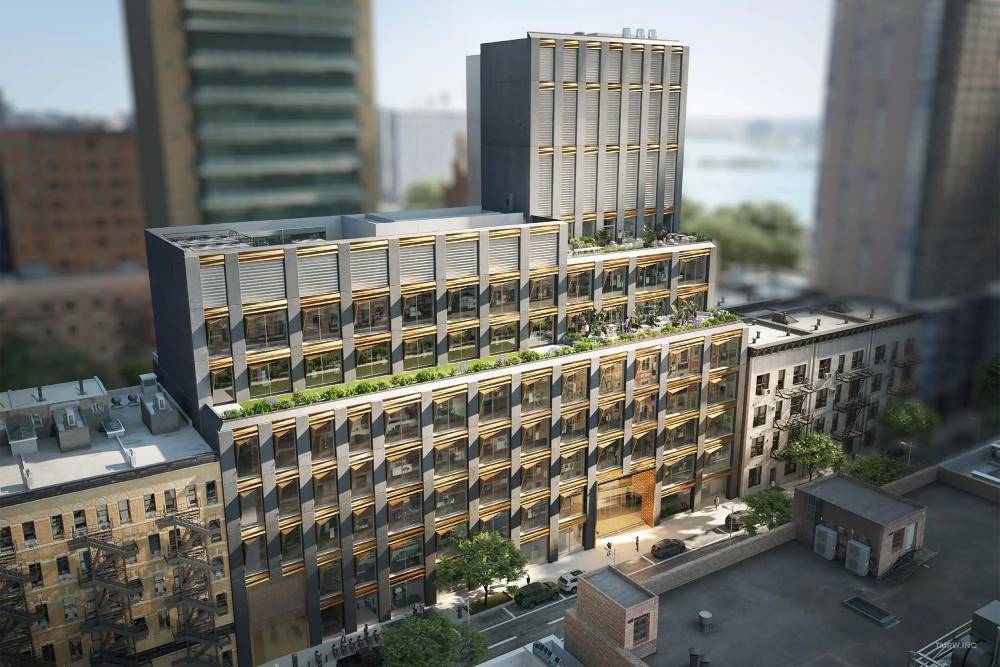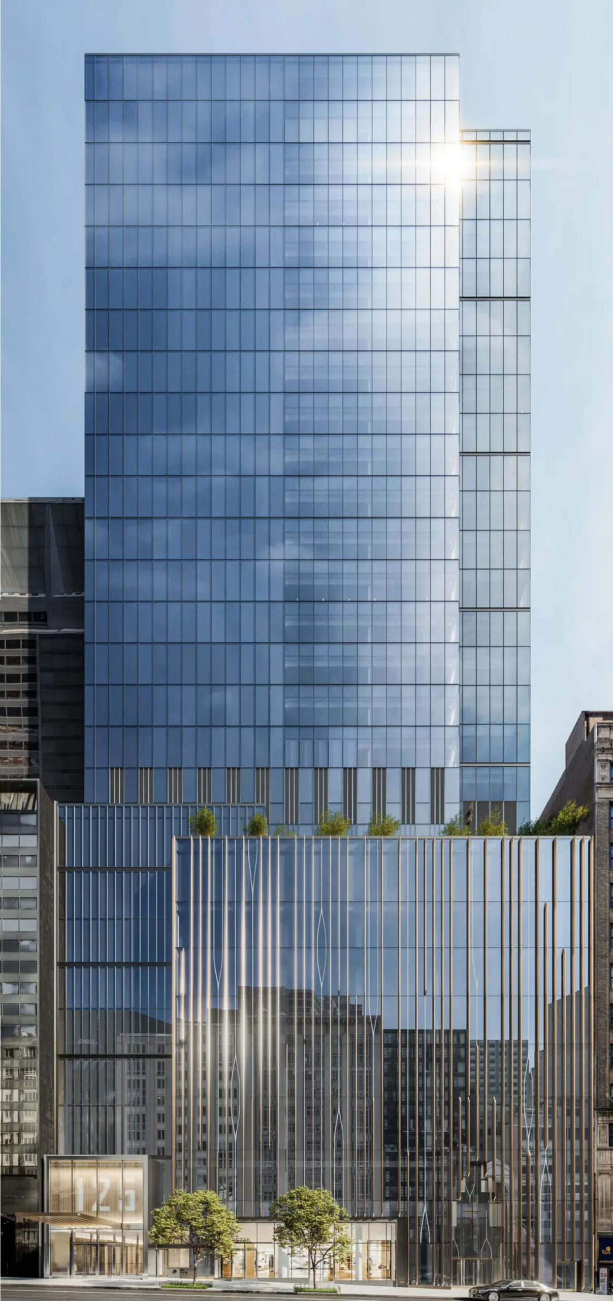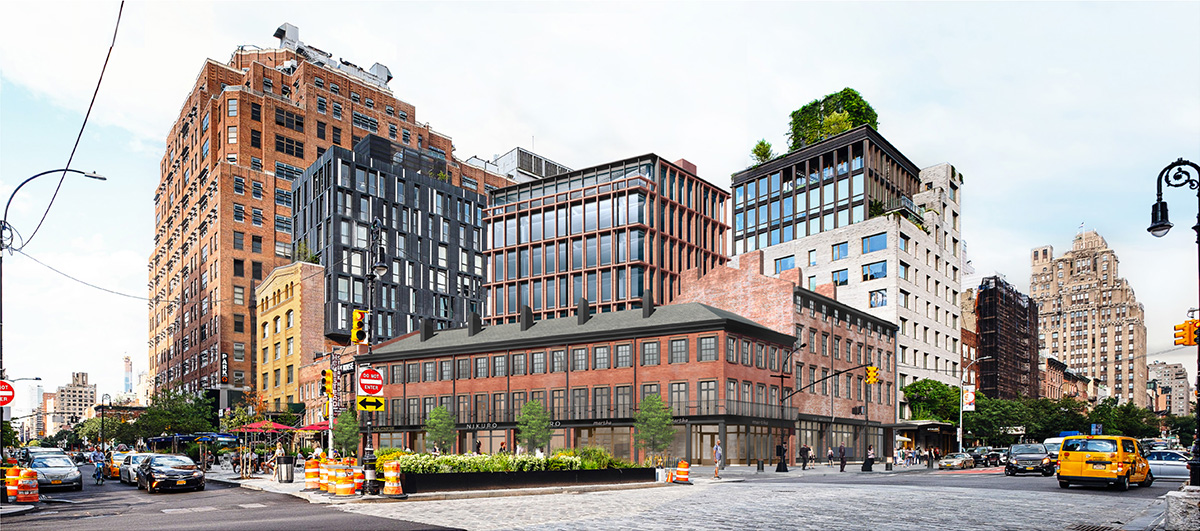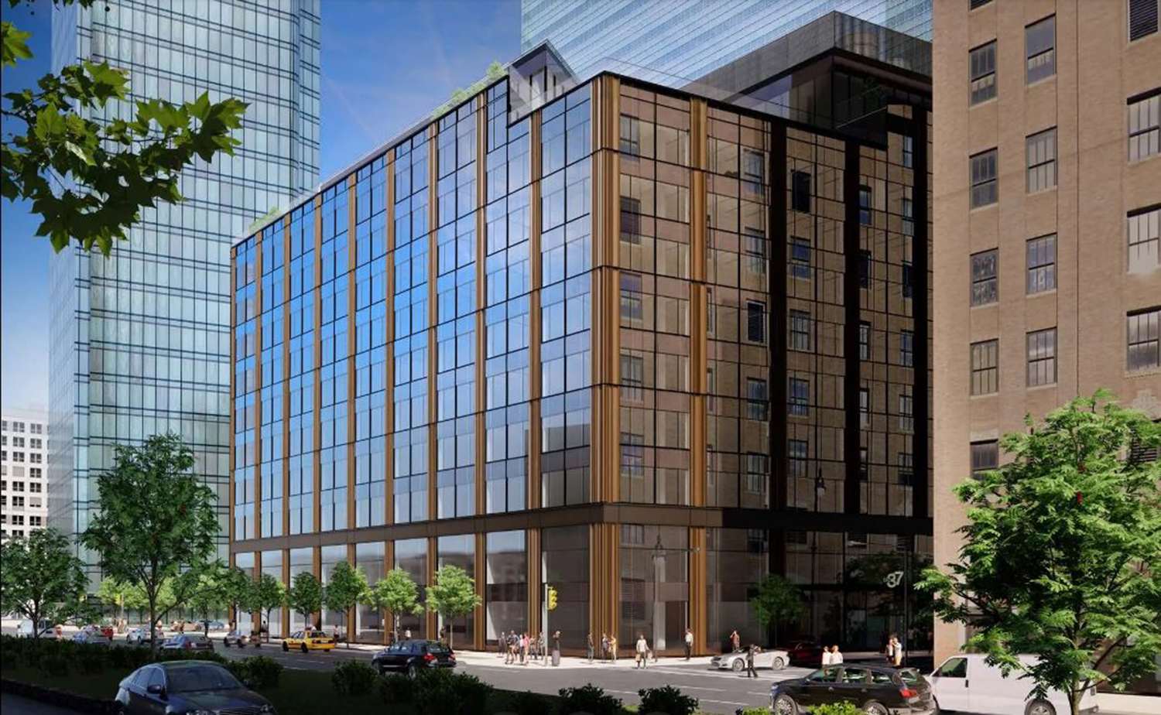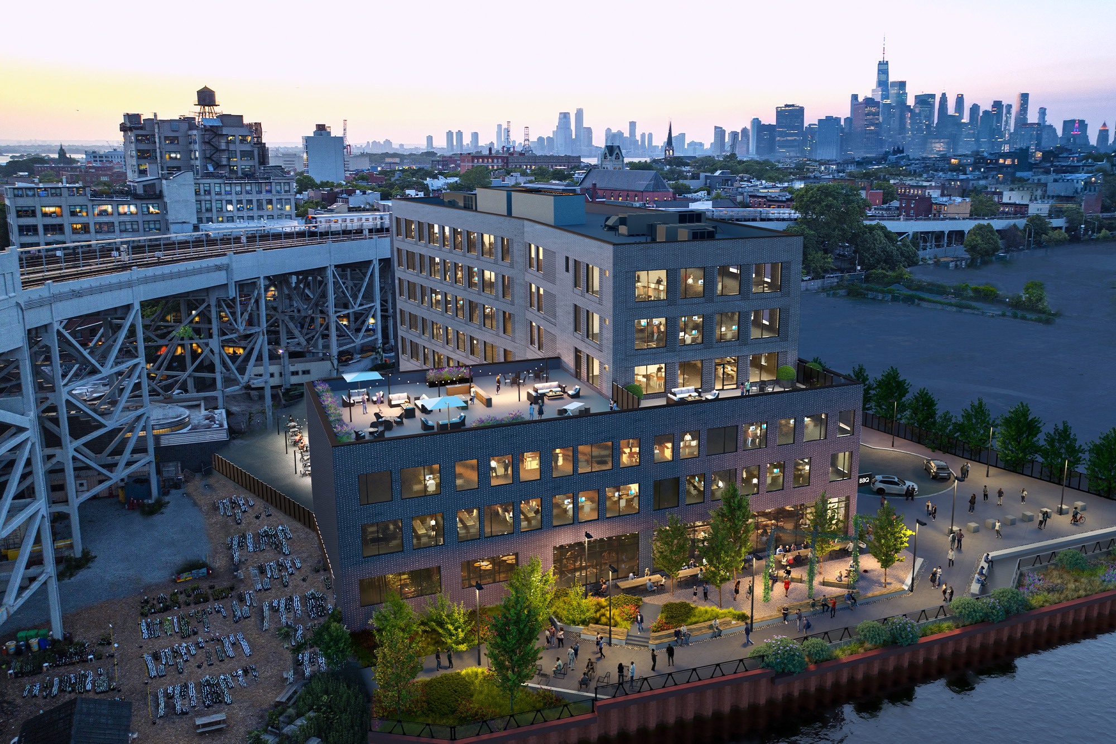Construction Begins on Iron Horse Labs at 309 East 94th Street on Manhattan’s Upper East Side
Work is taking shape at 309 East 94th Street, the future site of an eight-story 200,000-square foot life sciences facility on Manhattan’s Upper East Side. Designed by Perkins + Will and developed by Elevate Research Properties, the life sciences subsidiary of Taconic Partners, Nuveen Real Estate and Flatiron Equities, the building is going to be expanded, recladded, and fully renovated. The project will be called the Iron Horse Labs, named after New York Yankees legend Lou “Iron Horse” Gehrig who was born at the same address. 309 East 94th Street Property Owner LLC is listed as the owner and JRM Construction Management is the general contractor for the property, which is situated on a large interior lot between First and Second Avenues.

