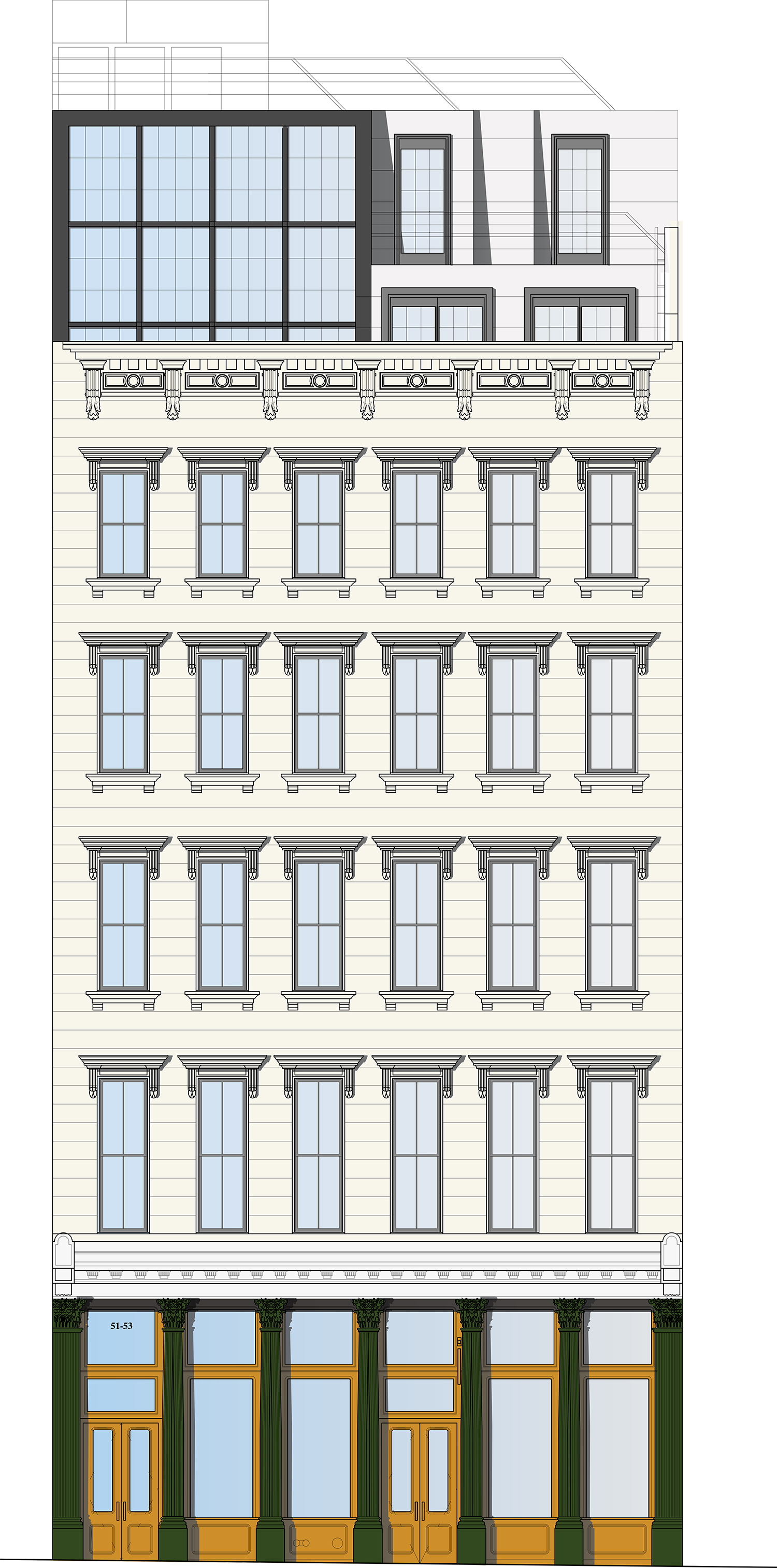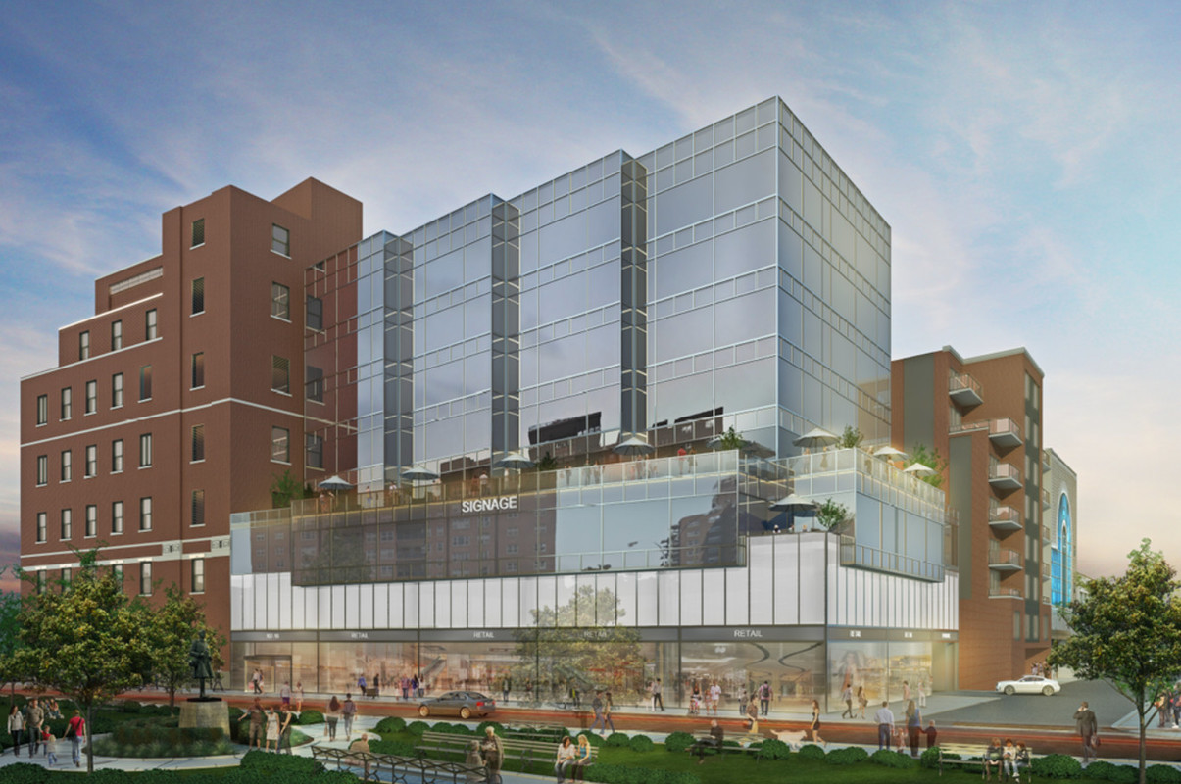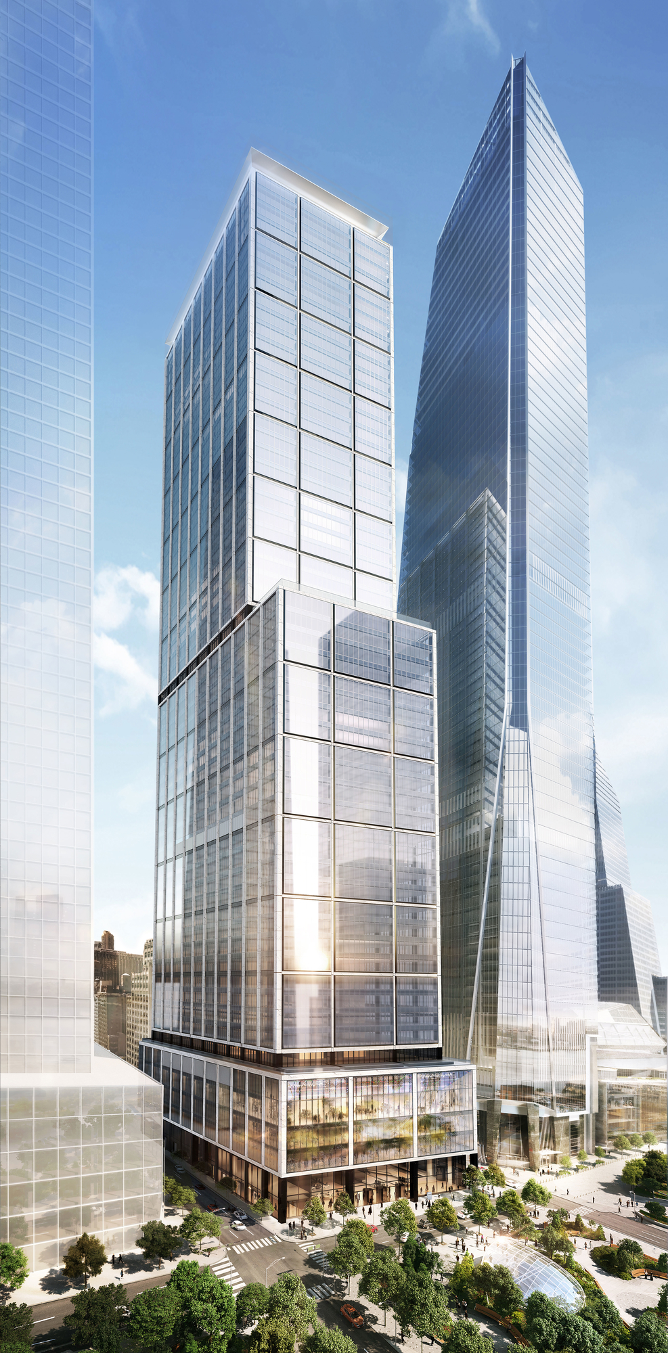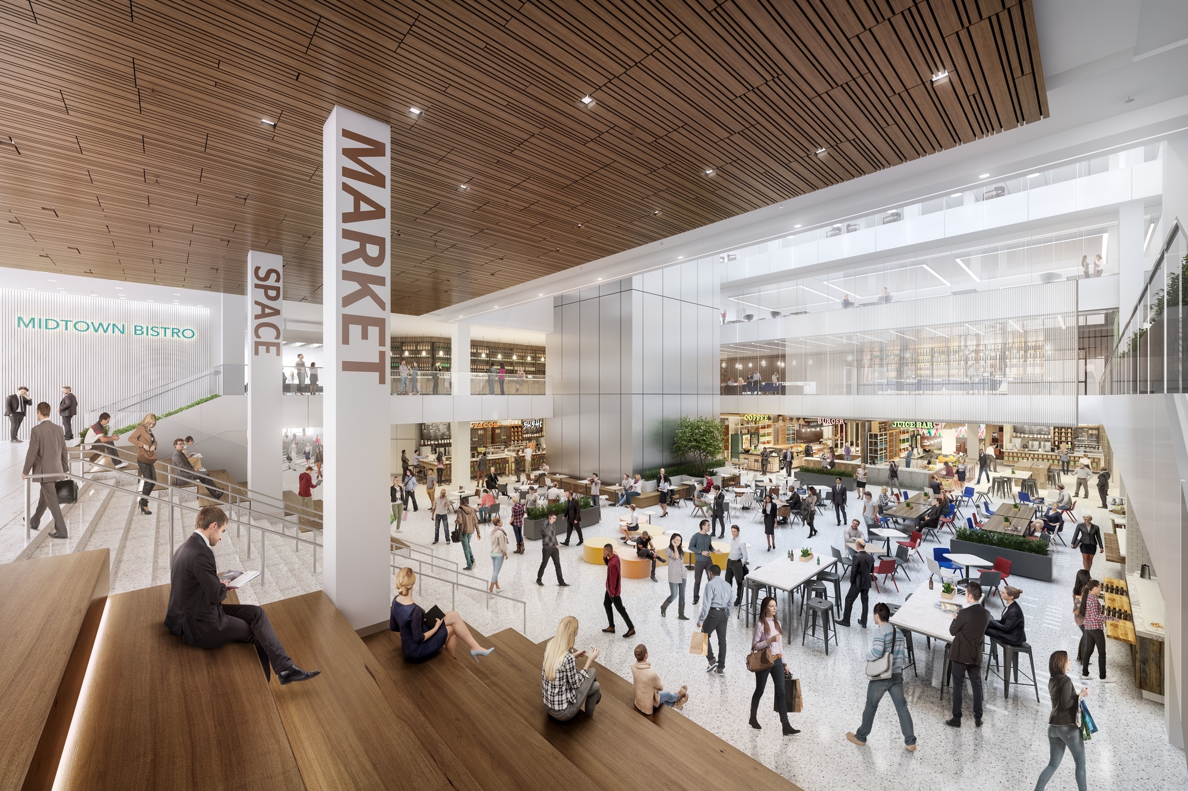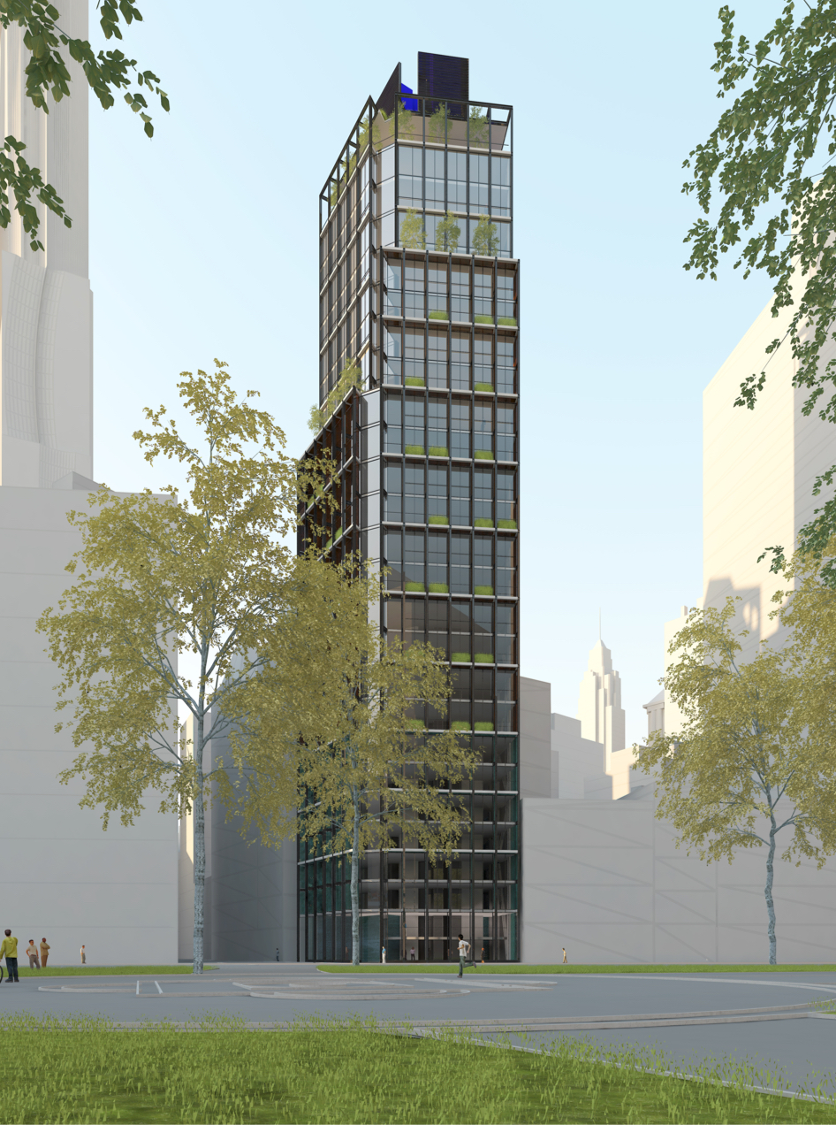Landmarks Approves Reduction of Number of Residential Units at 51 White Street, TriBeCa
The Landmarks Preservation Commission recently approved an application that will see a TriBeCa building grow in height, but not in residential unit count. 51 White Street will go from five stories with 13 units to seven stories with nine units, in addition to office space on the ground and cellar levels.

