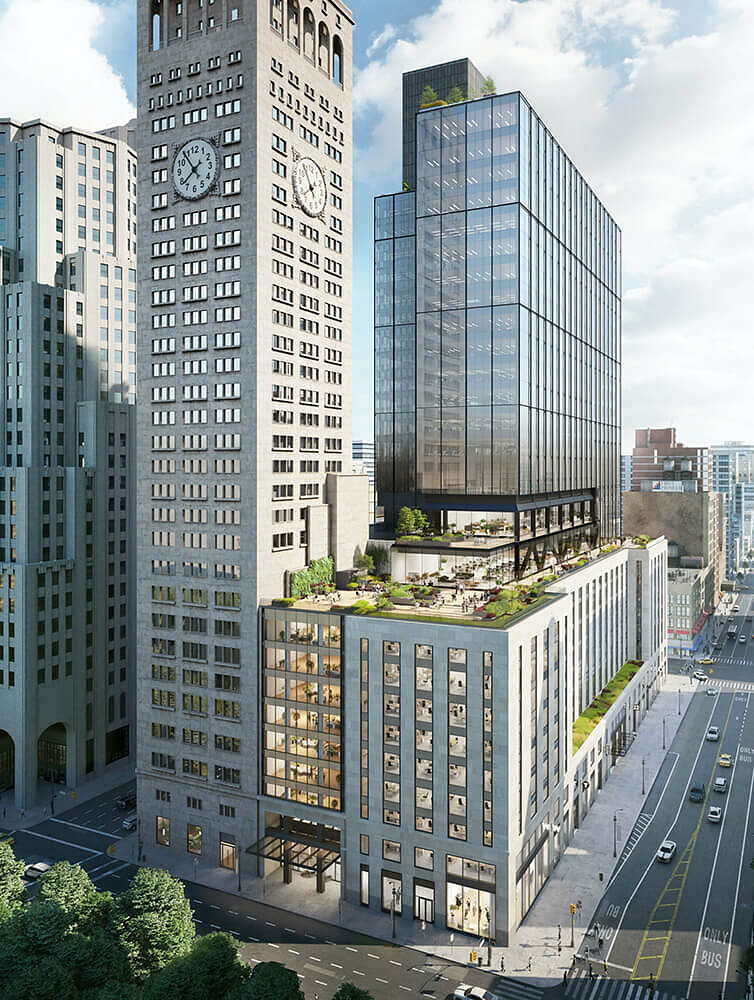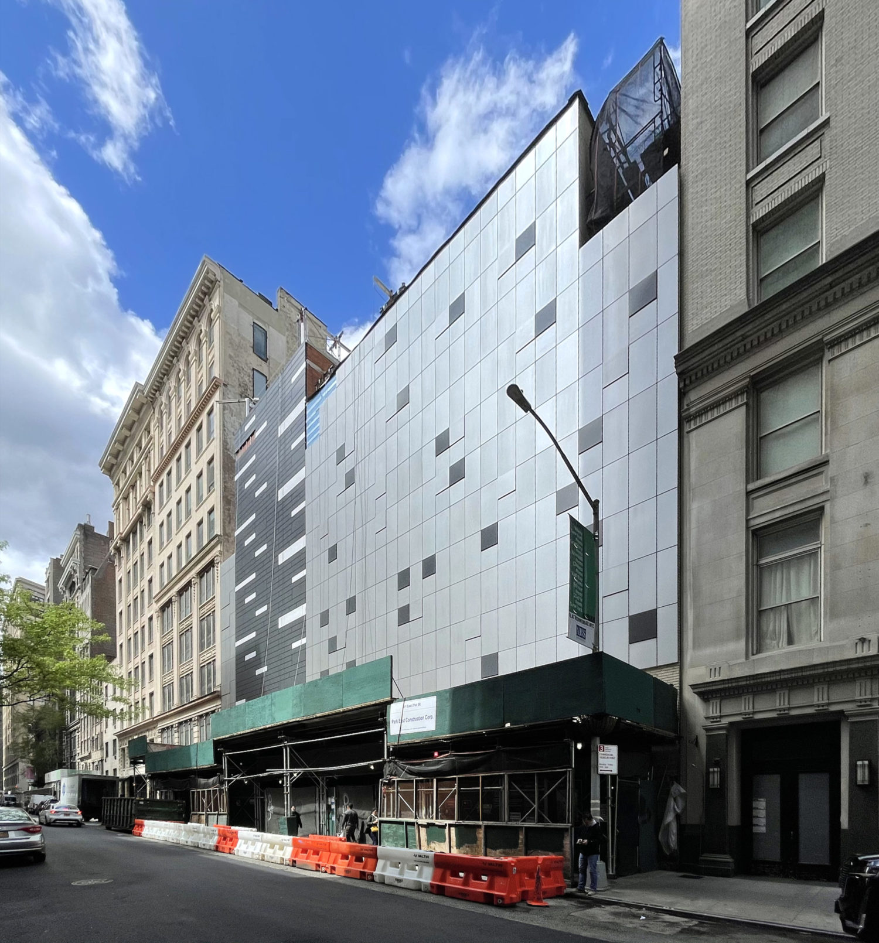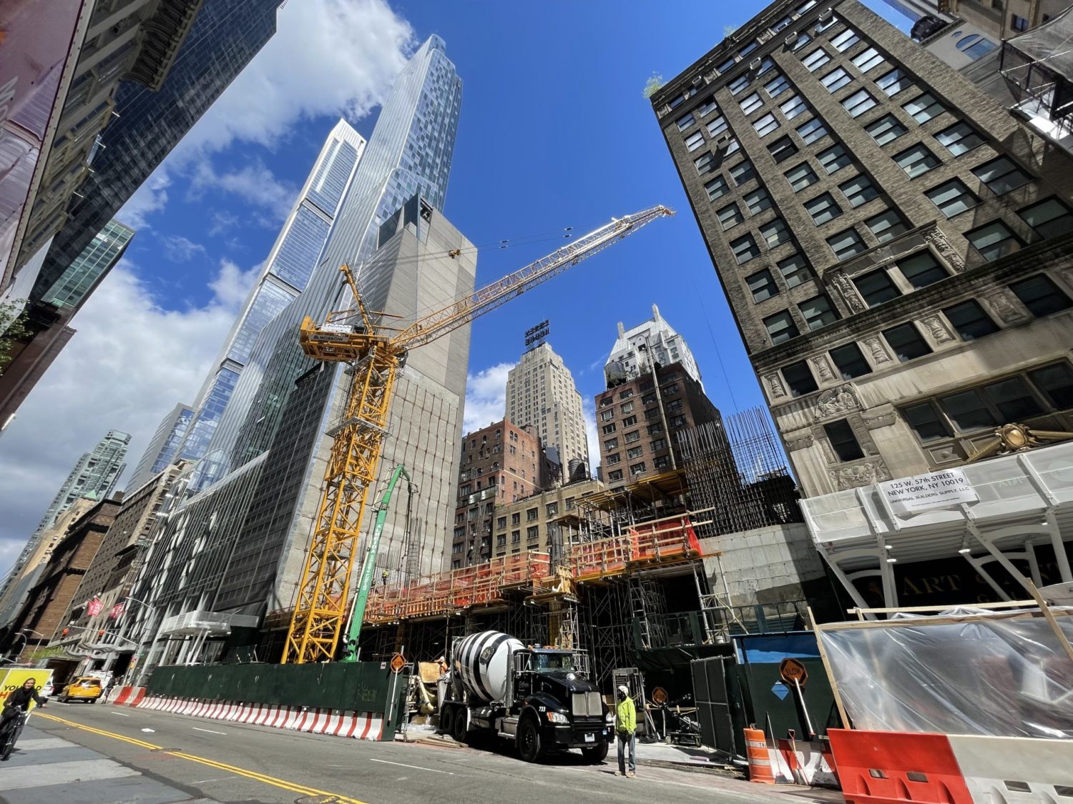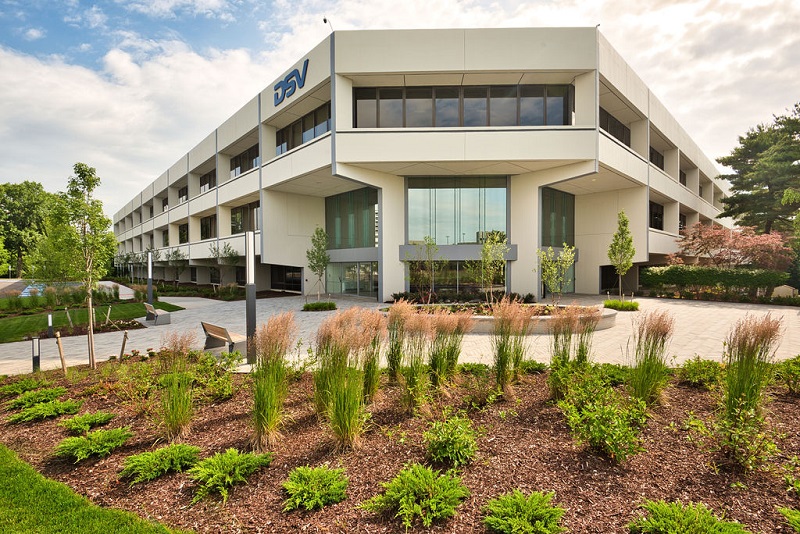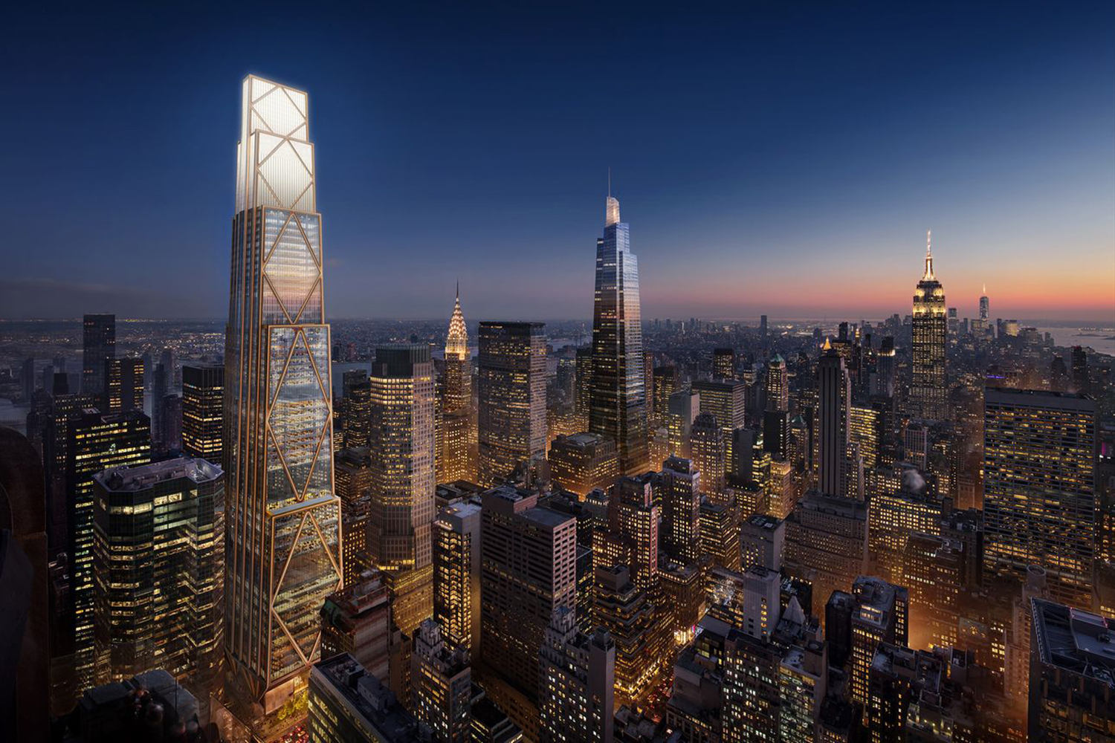One Madison Avenue’s Façade Nears Completion in Flatiron District, Manhattan
Exterior work is nearing completion on One Madison Avenue, a 27-story commercial building in the Flatiron District. Designed by Kohn Pedersen Fox and developed by SL Green, the National Pension Service of Korea, and Hines, the project involves the gut renovation of an existing eight-story structure and the construction of a 19-story addition above its parapet, and will yield 1.4 million square feet of office space and ground-floor retail. NYC Constructors is building the expansion and AECOM Tishman is the construction manager for the property, which occupies a full block at the southeast corner of Madison Square Park between Madison Avenue, Park Avenue South, East 23rd Street, and East 24th Street.

