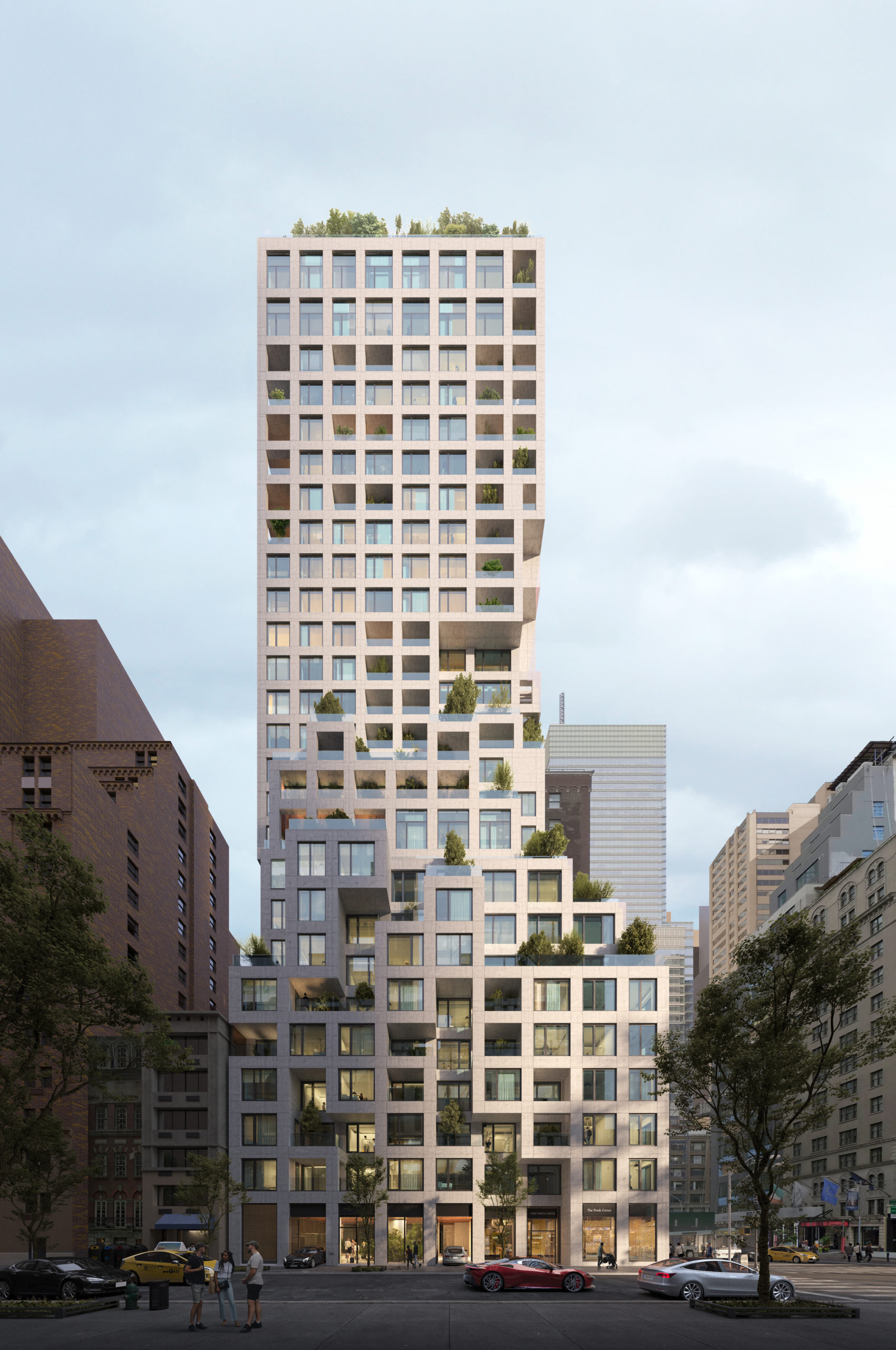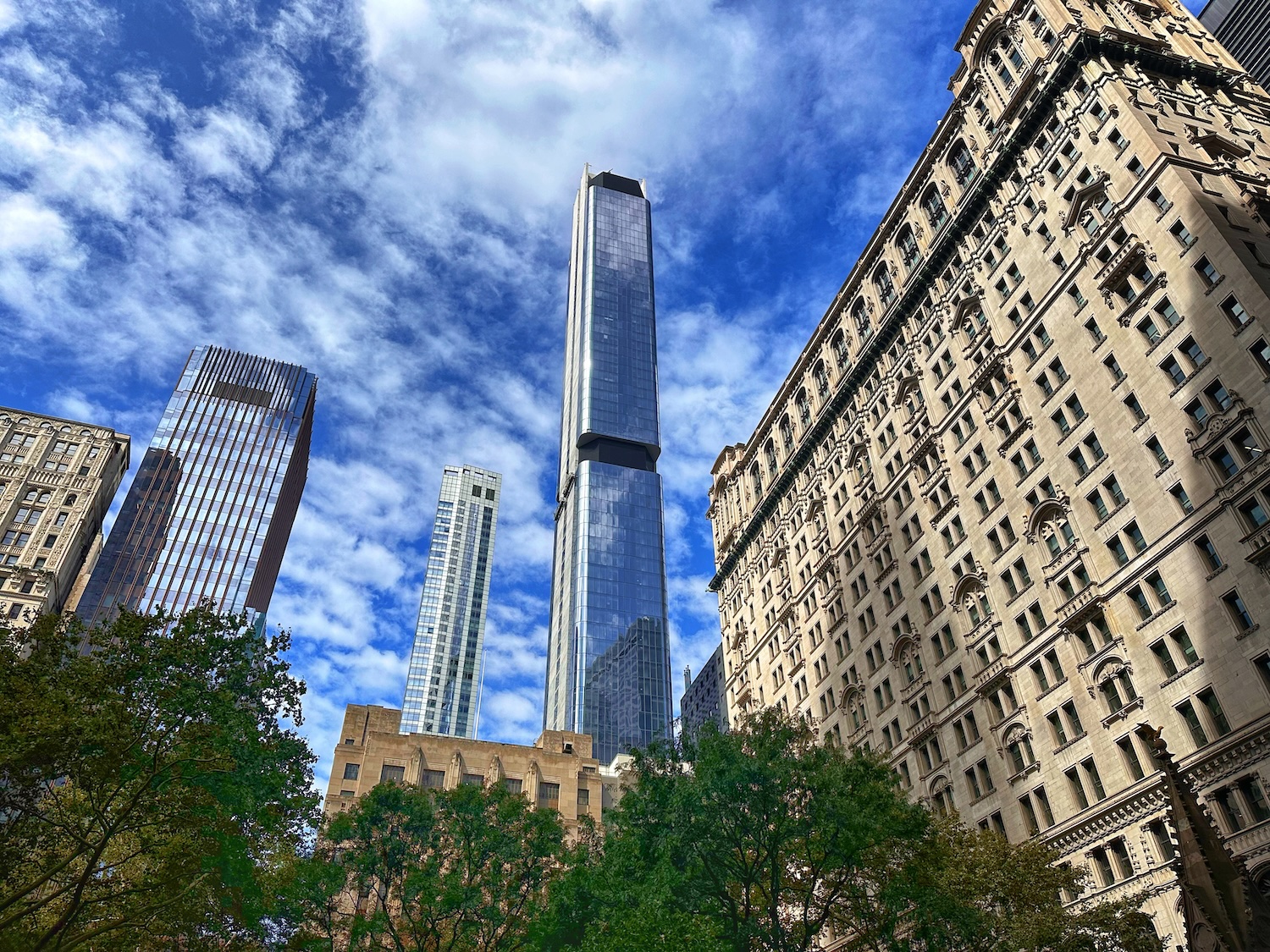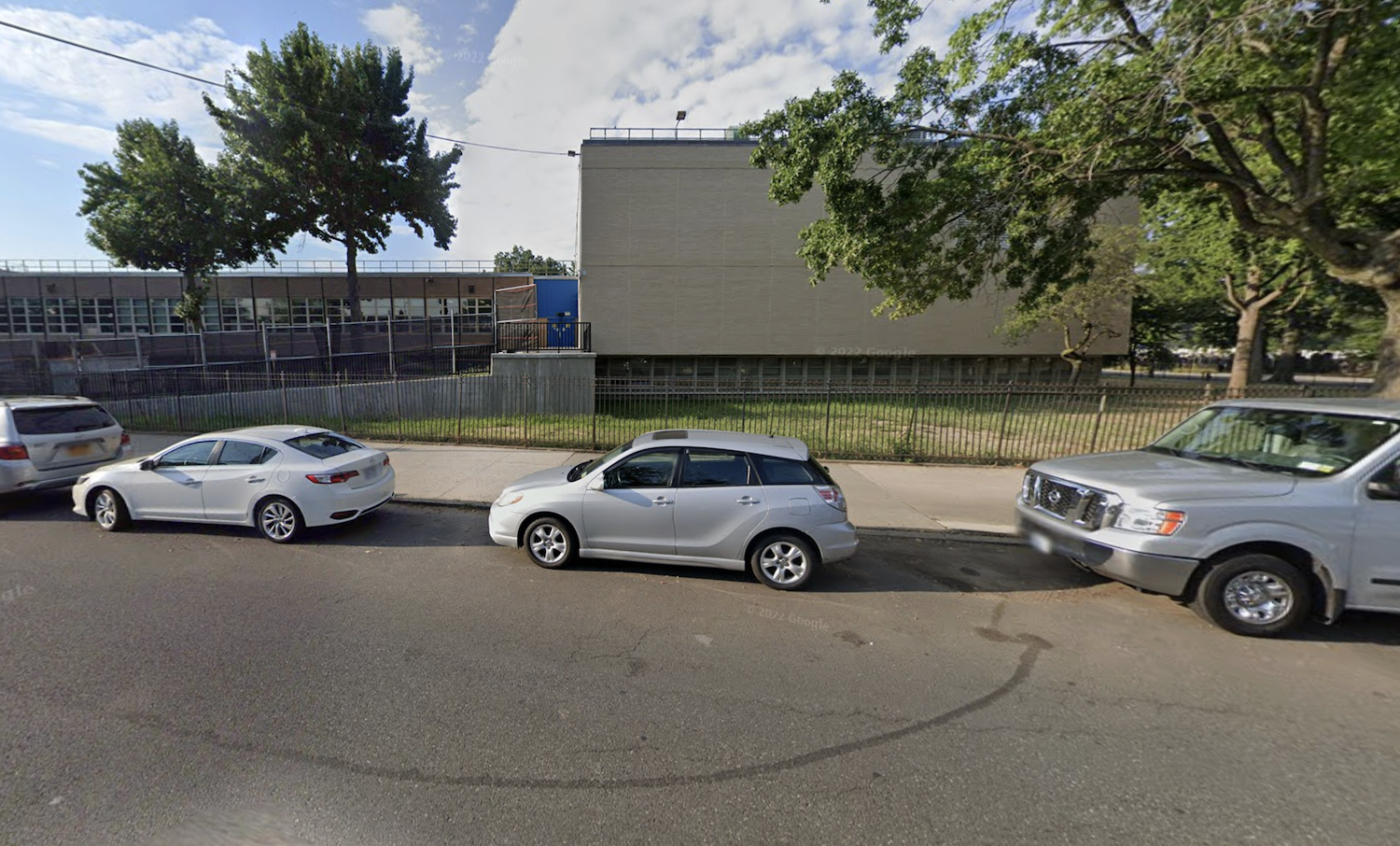ODA’s 126 East 57th Street Climbs Above Podium Levels in Midtown, Manhattan
Construction continues to rise on 126 East 57th Street, a 28-story residential tower on Billionaires’ Row in Midtown East, Manhattan. Designed by ODA Architecture and developed by MRR Development under the MRR 1326 LLC, the 346-foot-tall structure will yield 147 condominium units with an average scope of 1,156 square feet, as well as 5,000 square feet of lower-level retail space. WSP USA is the engineer and Plaza Construction is the general contractor for the property, which is located at the corner of East 56th Street and Lexington Avenue, with a narrow panhandle extension to East 57th Street.





