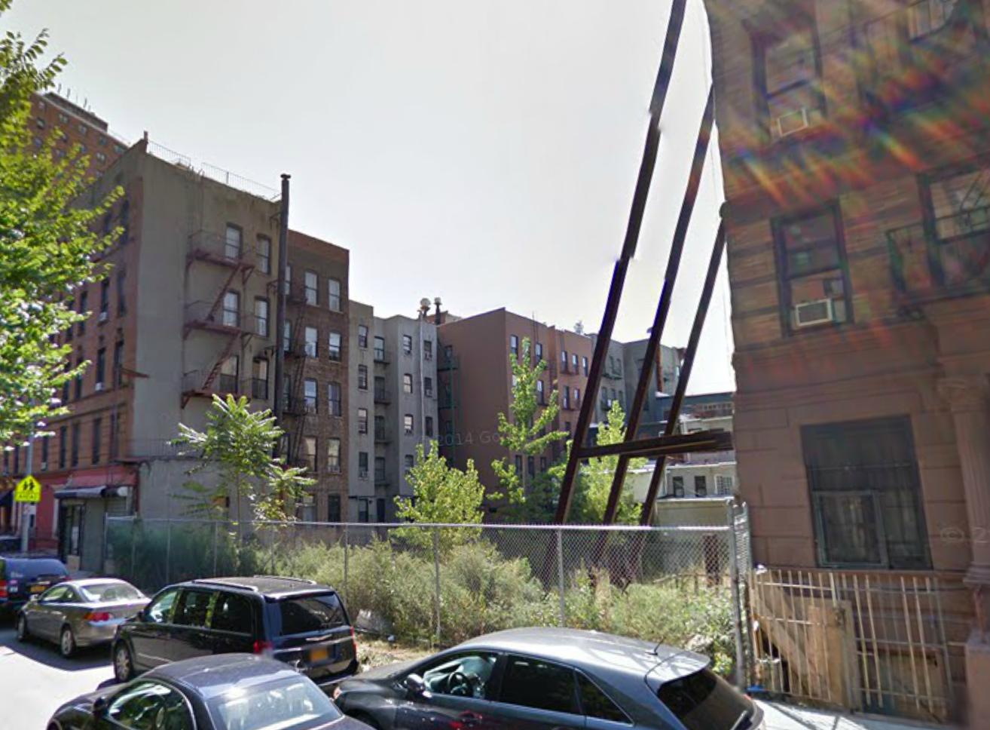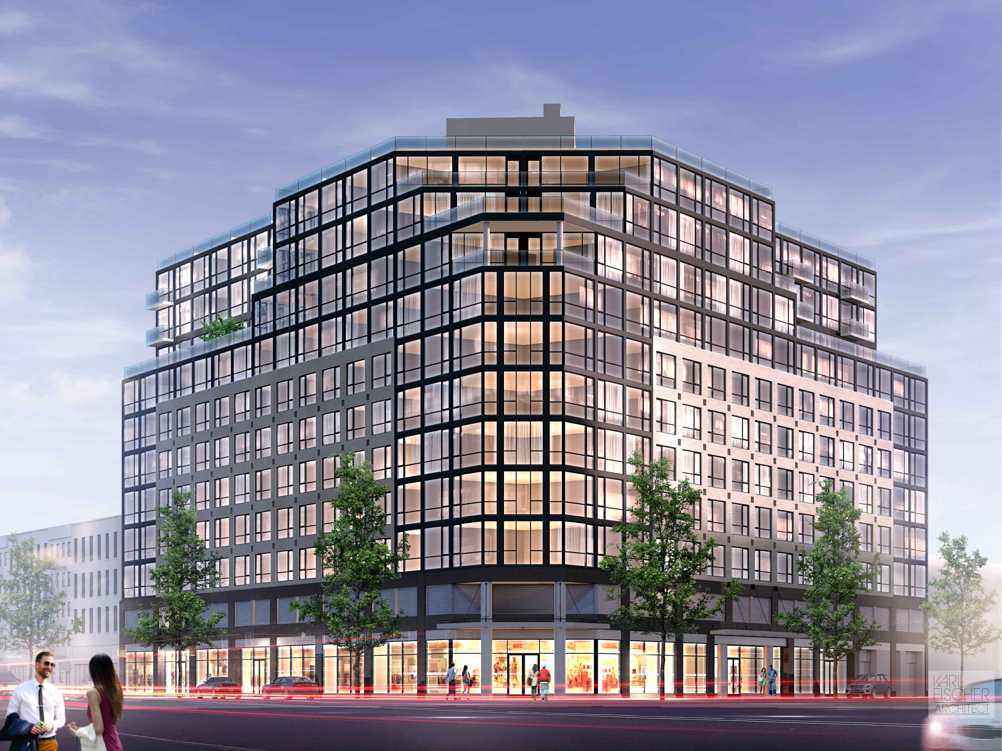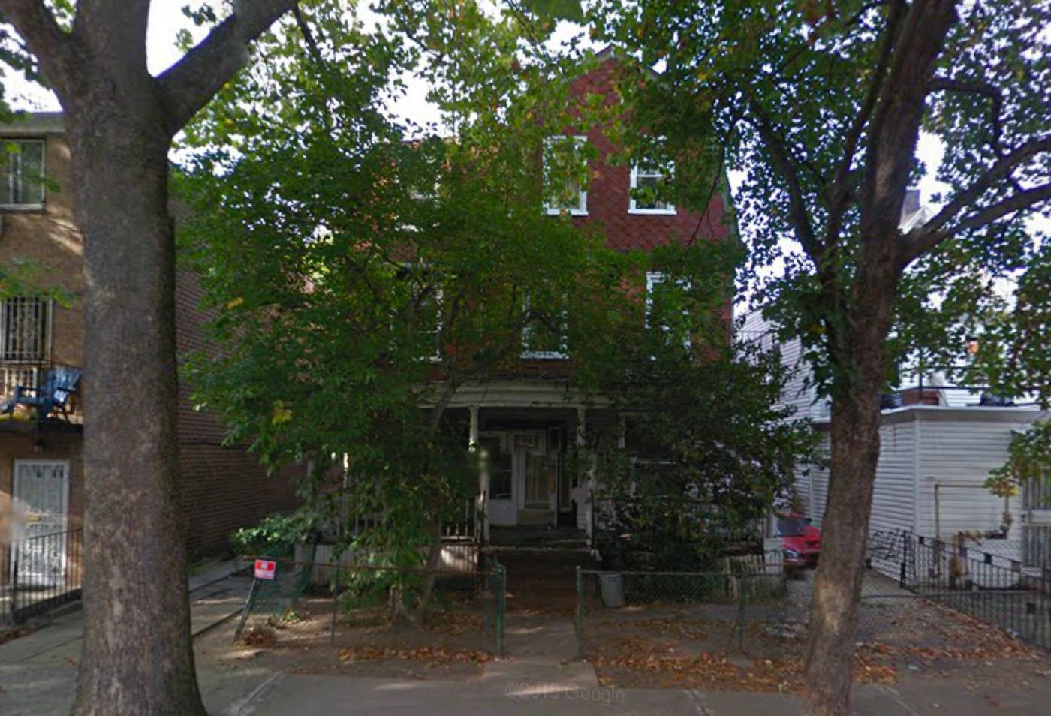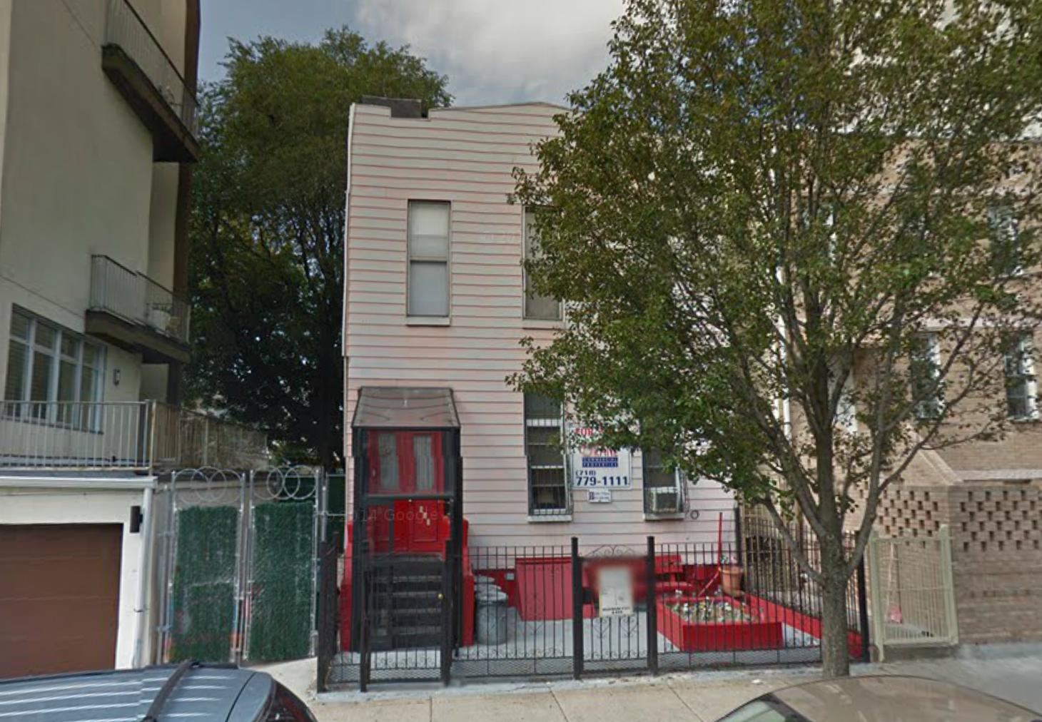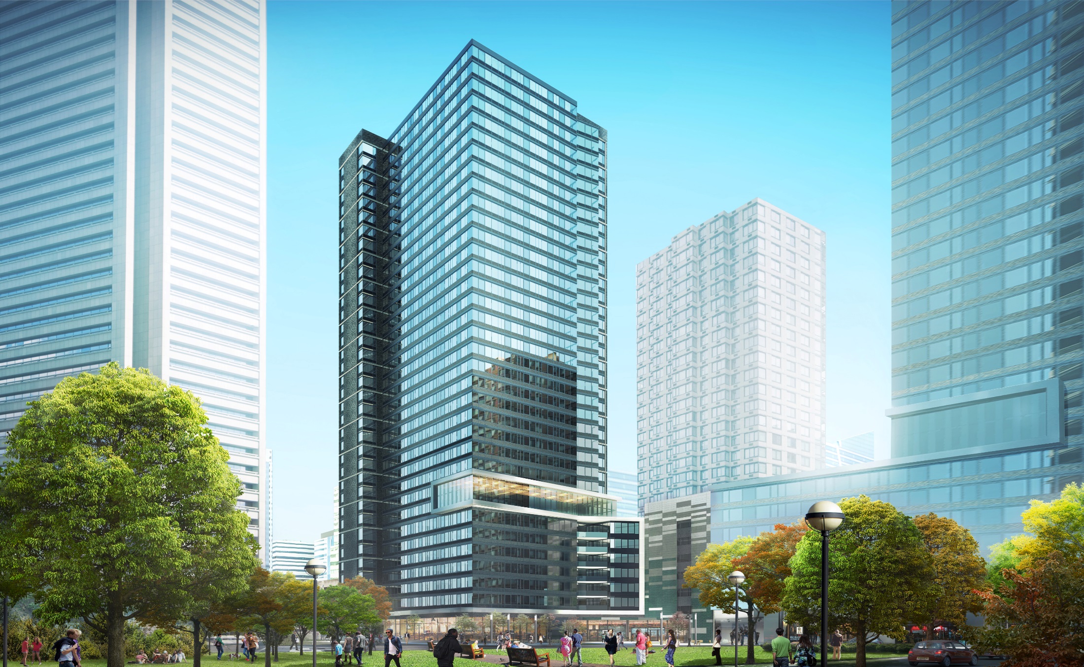Seven-Story, 36-Unit Residential Building Filed At 306 West 142nd Street, Harlem
Heritage Real Estate Partners has filed applications for a seven-story, 36-unit mixed-use building at the vacant plot of land at 306 West 142nd Street, in northern Harlem. The building will measure 39,207 gross square feet, and 2,036 square feet on the ground floor will be used for a community business facility. Each residential unit will average about 1,000 square feet, which could yield rentals or condos, and Montroy Andersen DeMarco is designing.

