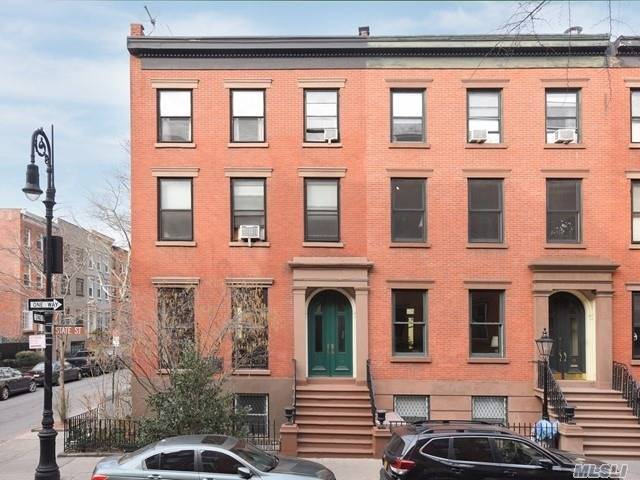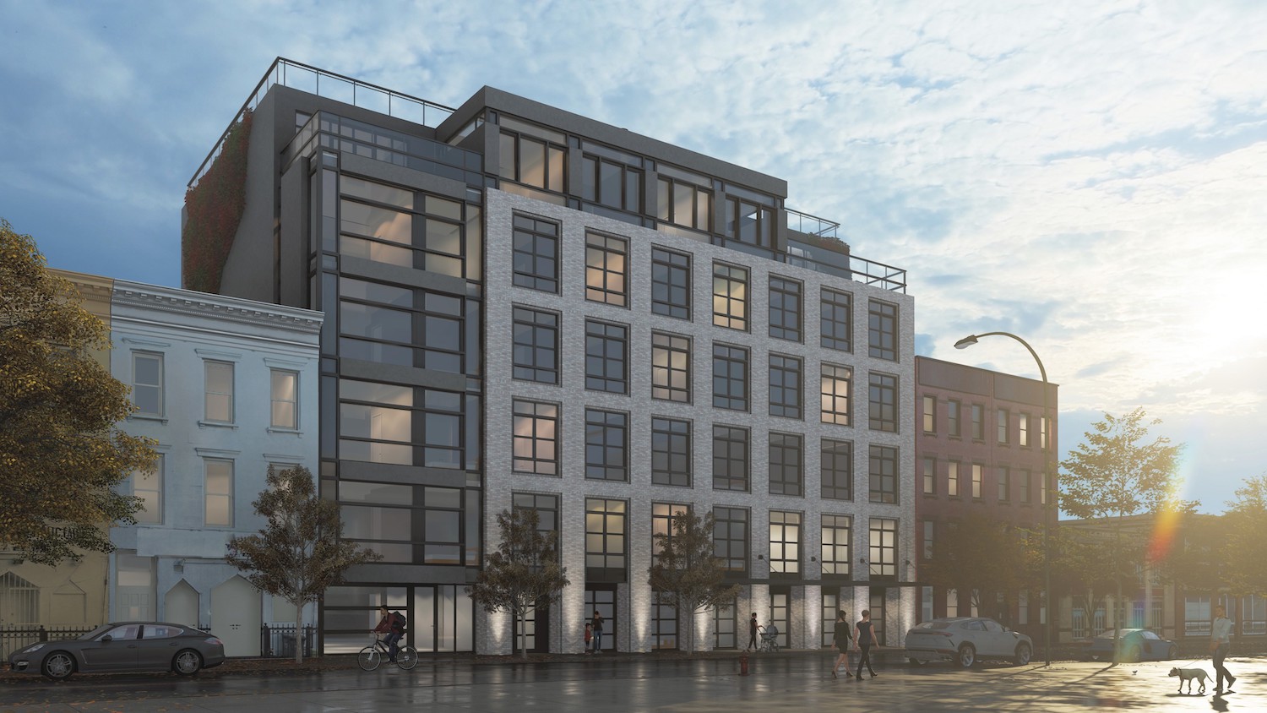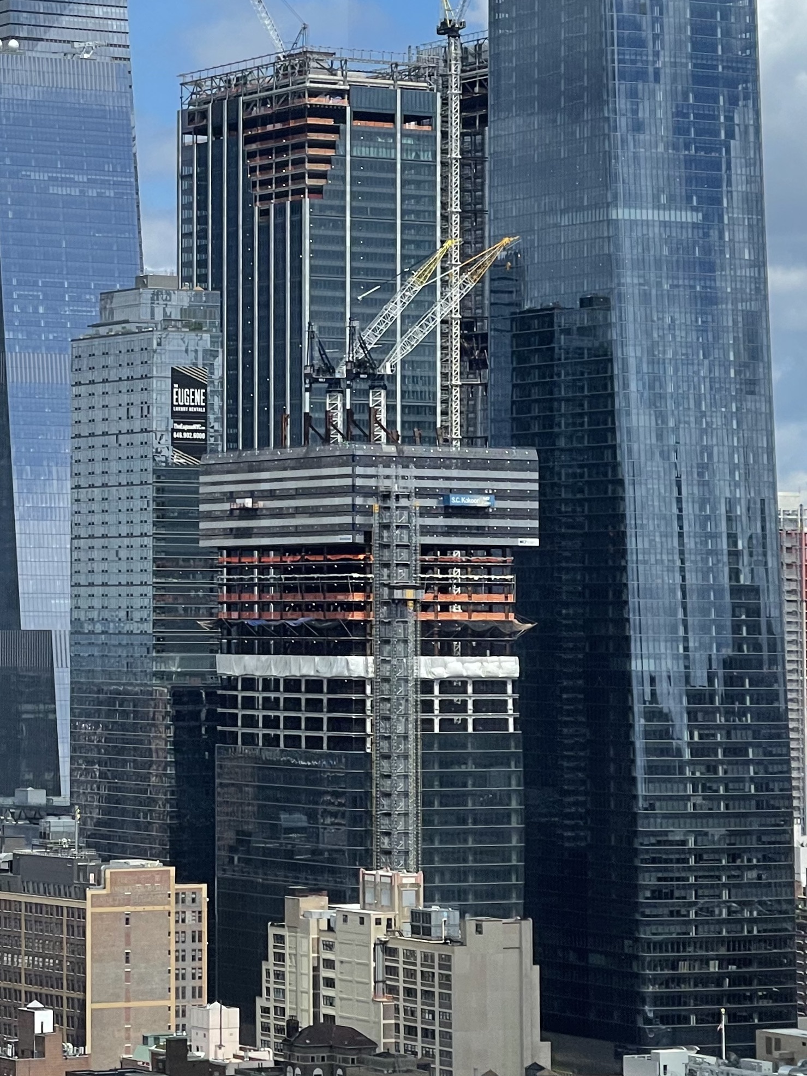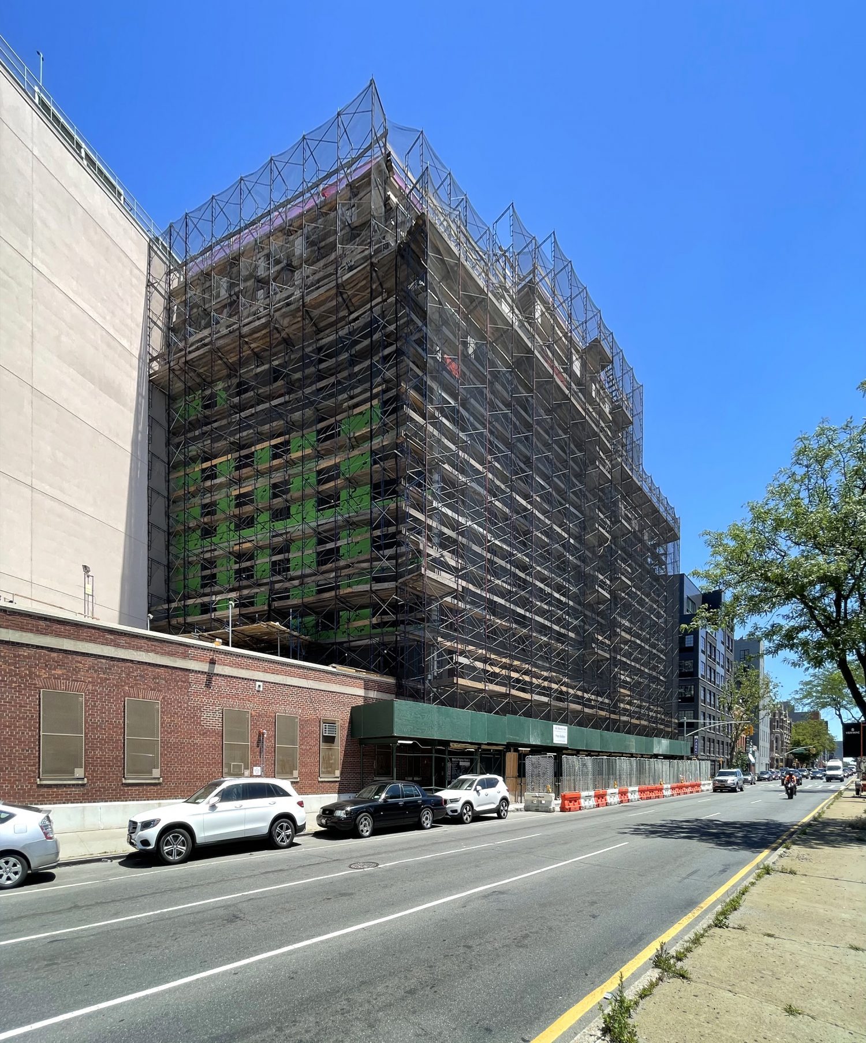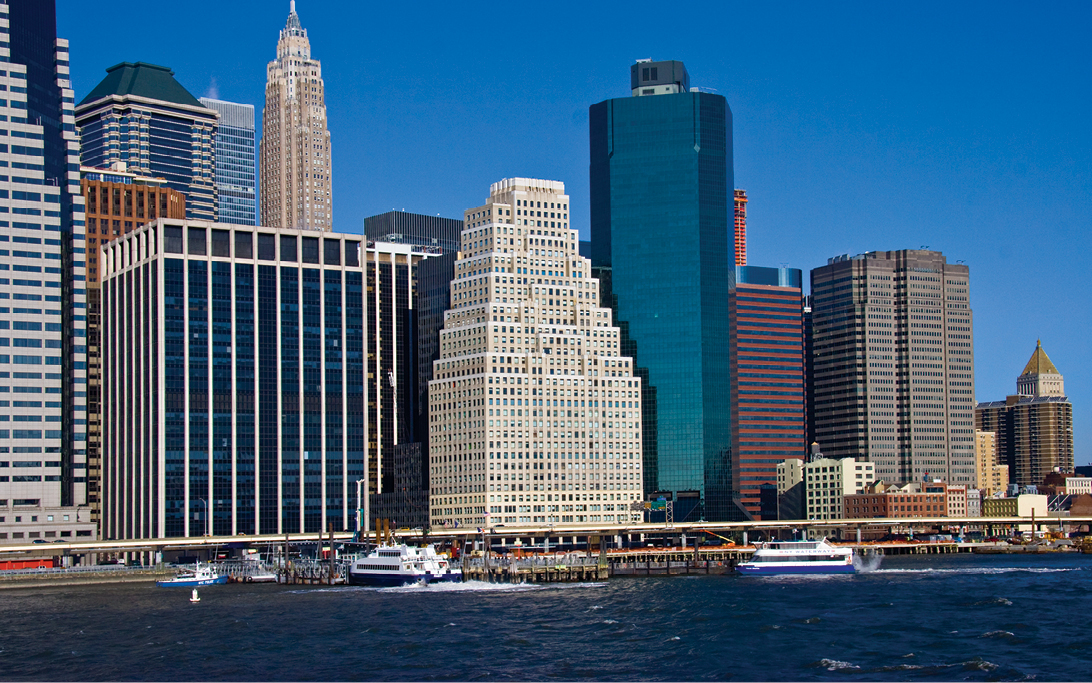Landmarks Preservation Commission Approves Alterations at 109 State Street in the Brooklyn Heights Historic District
The Landmarks Preservation Commission (LPC) recently approved proposals to renovate and partially replace an aging masonry façade at 109 State Street in Brooklyn Heights. The property’s location within the Brooklyn Heights Historic District requires strict LPC approval of any proposed construction or modifications.

