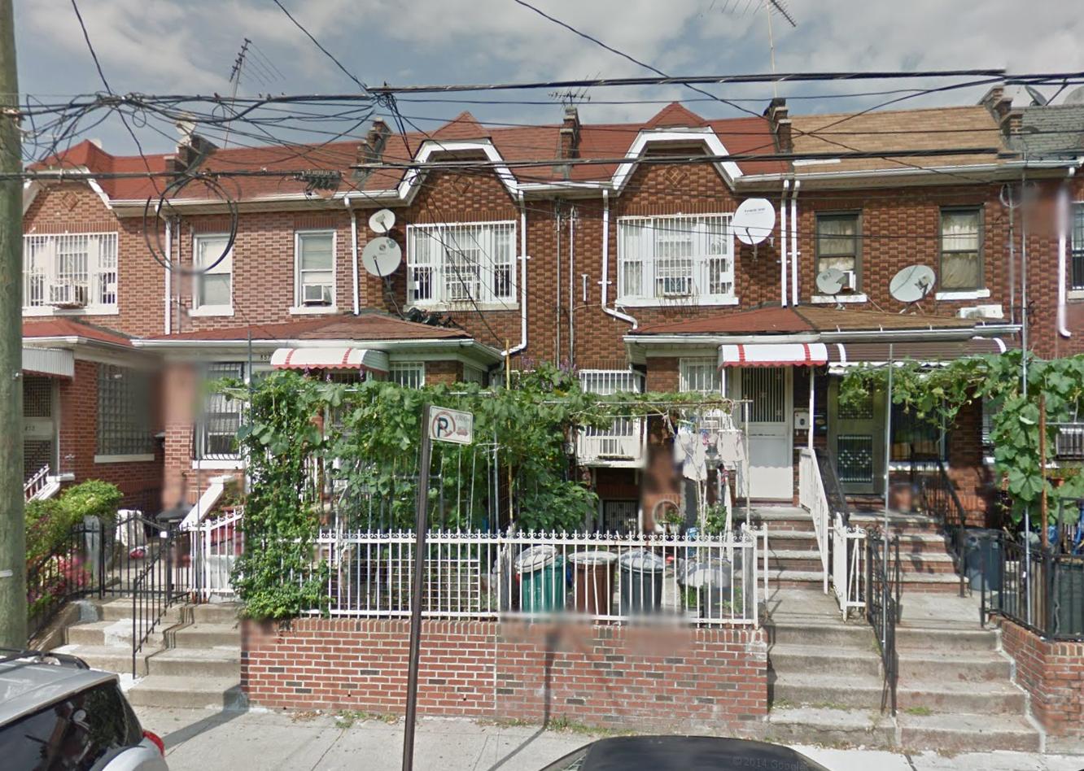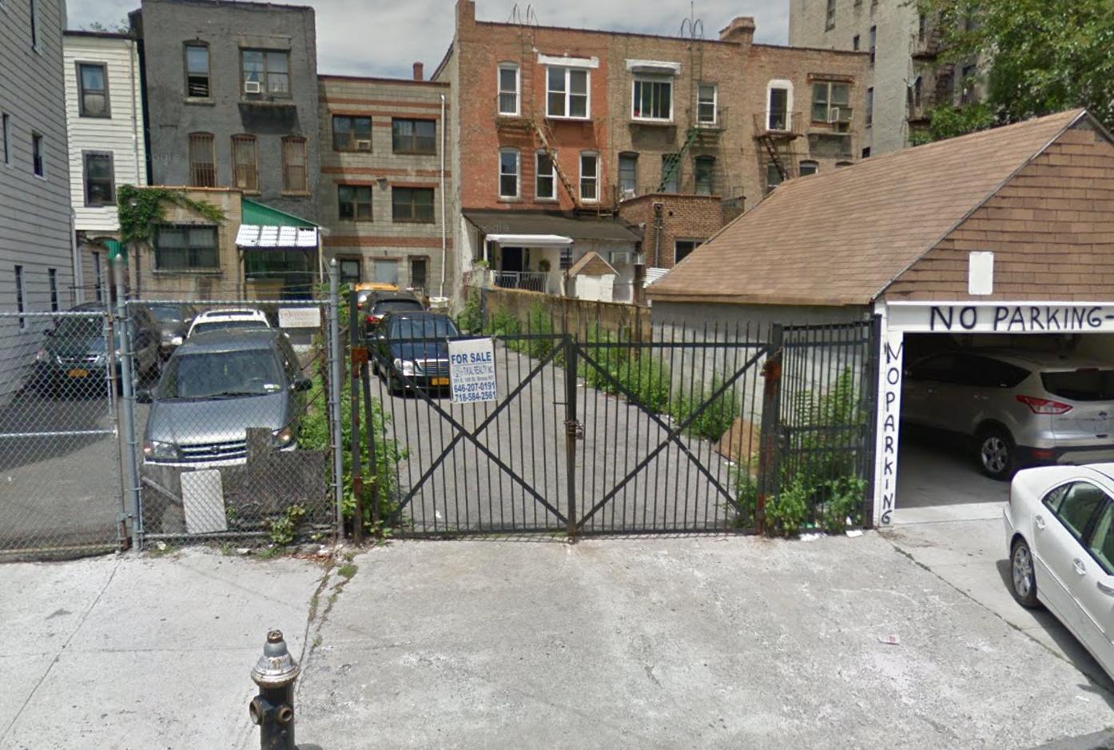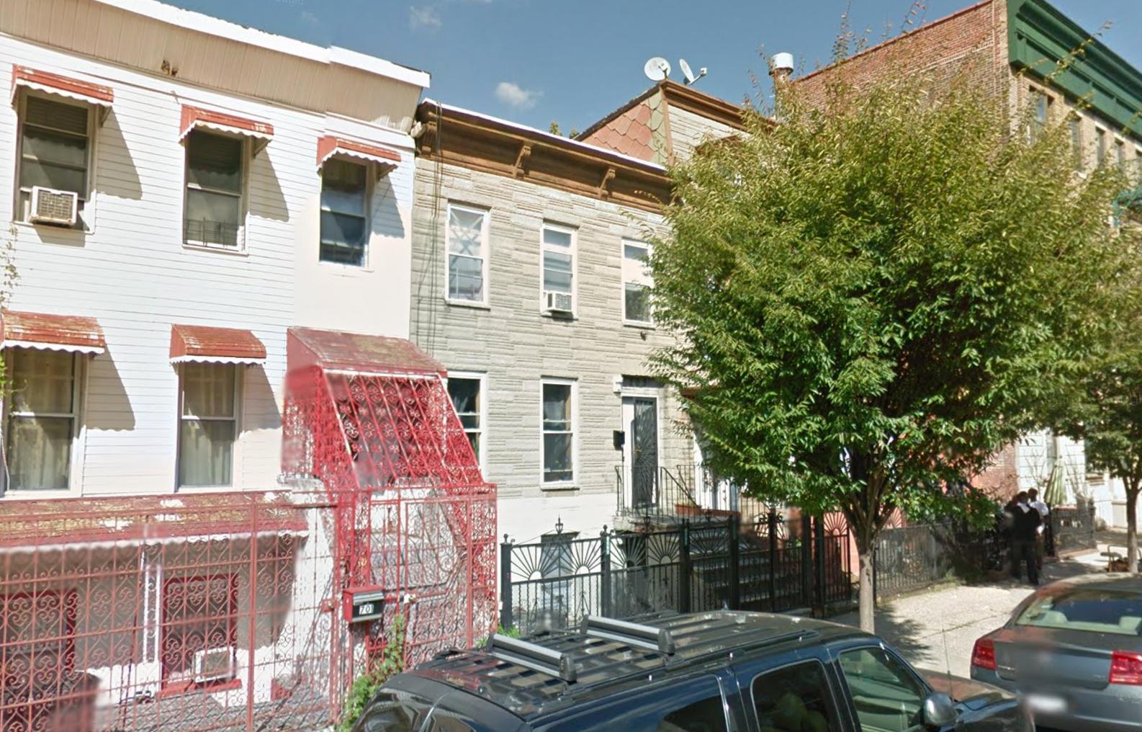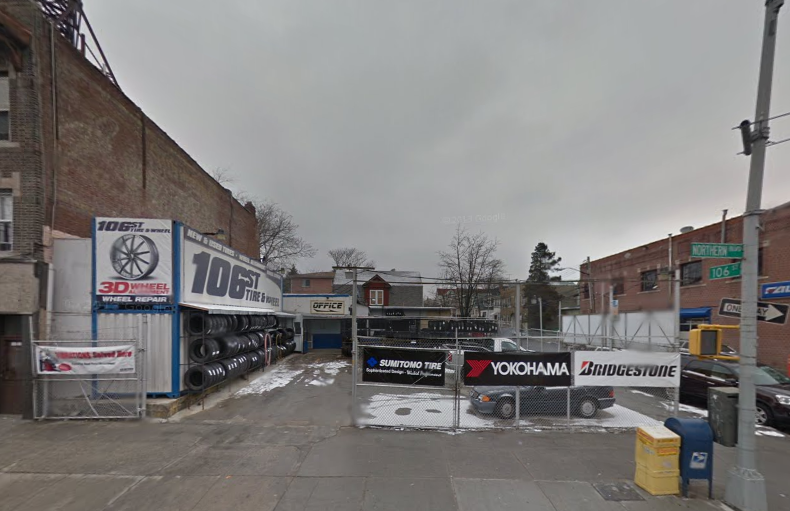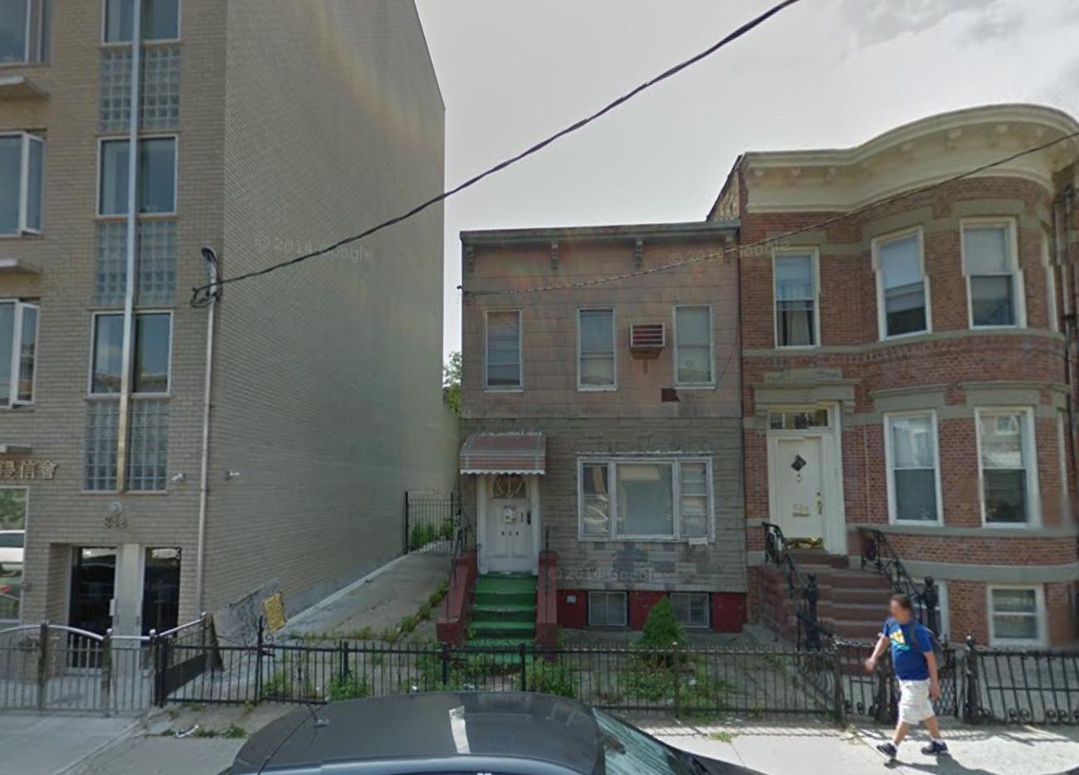Five-Story, Eight-Unit Mixed-Use Building Filed At 861 51st Street, Sunset Park
Benny Fong has filed applications for a five-story, eight-unit mixed-use building at 861 51st Street, in eastern Sunset Park, located five blocks from the D train’s stop at 50th Street. The project will measure 6,594 square feet, which includes 1,205 square feet of healthcare facilities on the ground and cellar levels. Residential units begin on the second floor and will average a rental-sized 719 square feet. Brooklyn-based Shiming Tam is the architect of record, and permits were filed in September to demolish two single-family townhouses.

