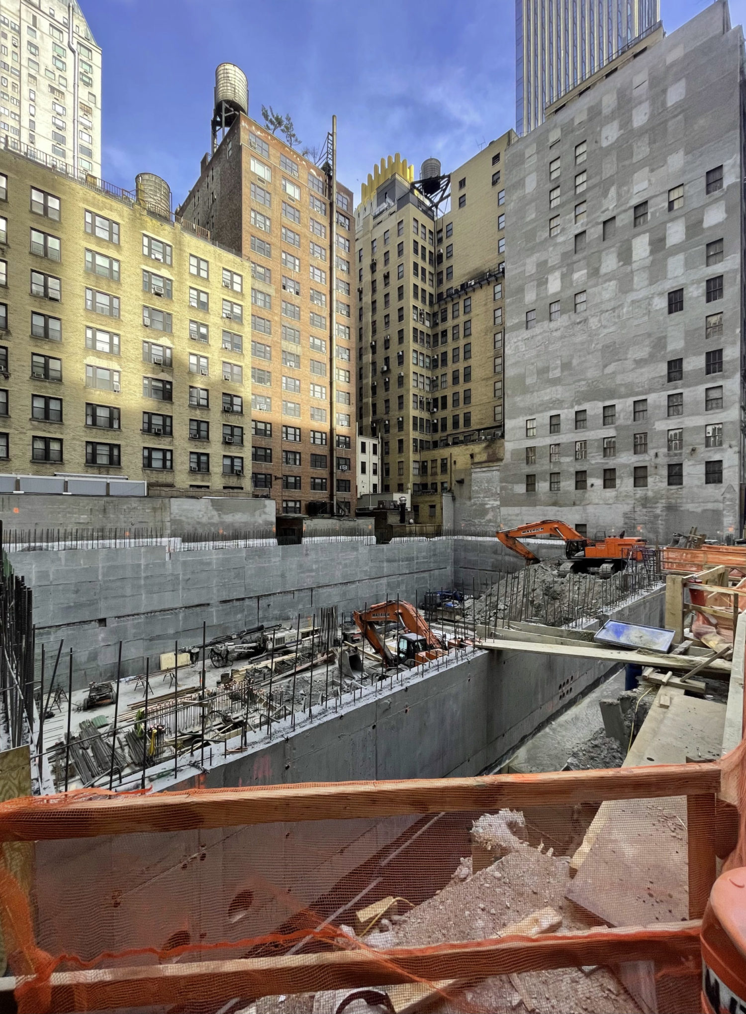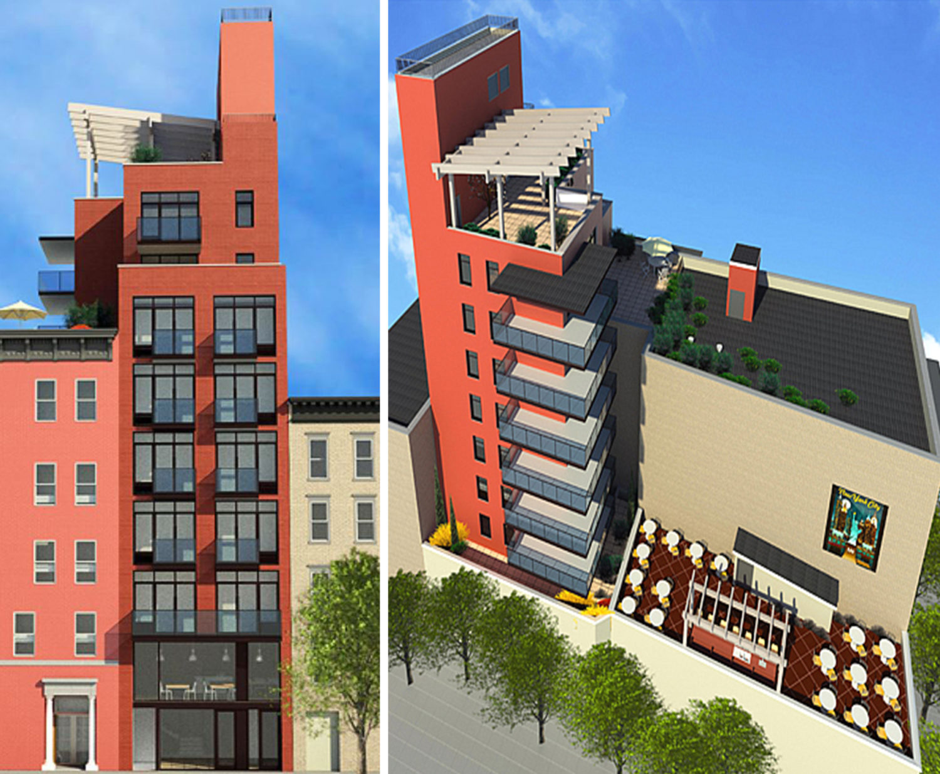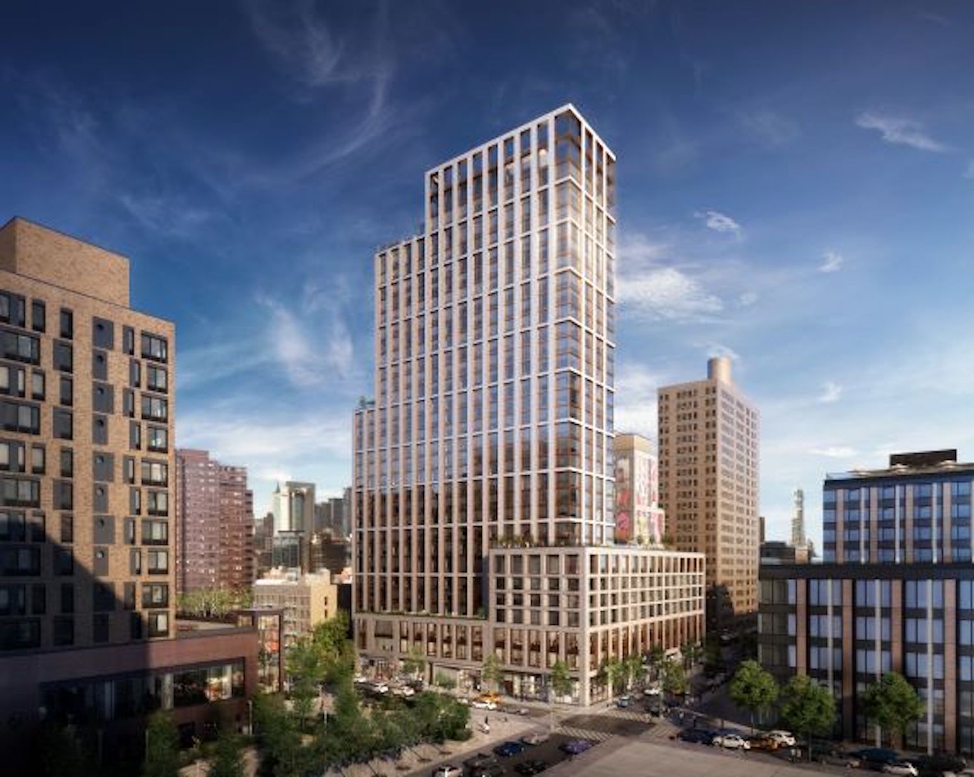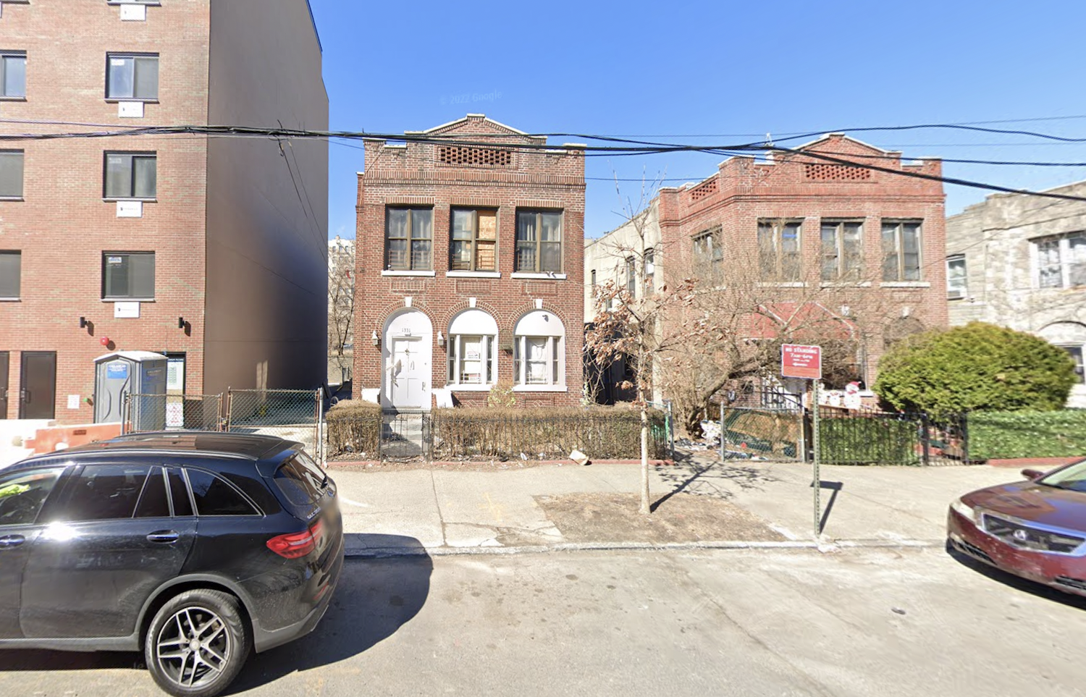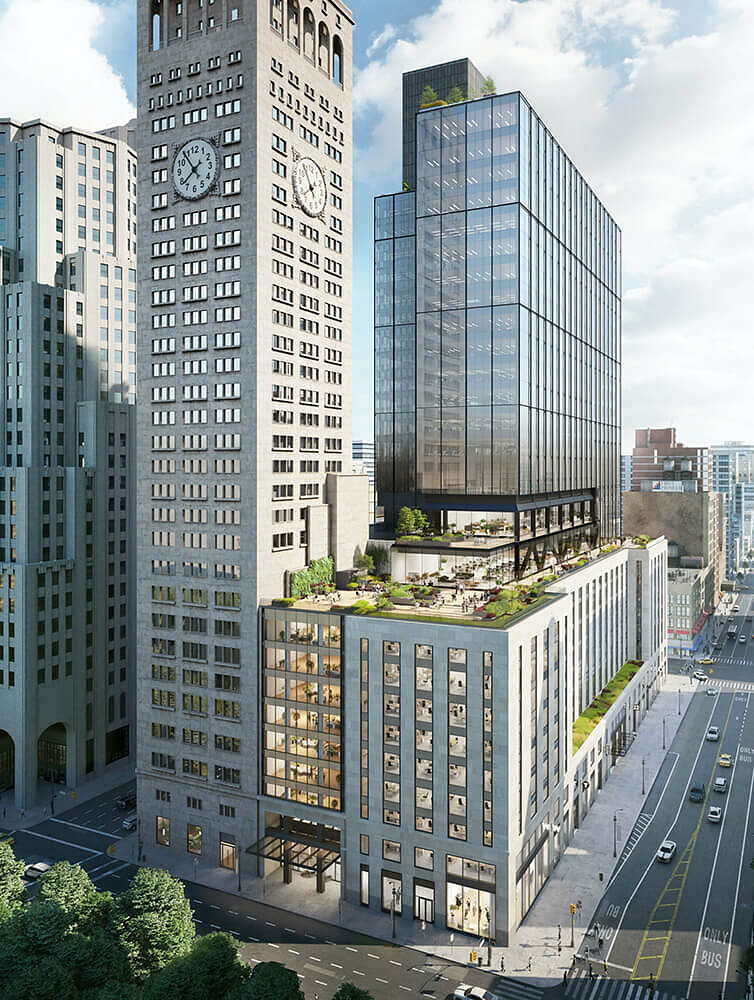125 West 57th Street’s Foundations Take Shape in Midtown, Manhattan
Foundation work is progressing at 125 West 57th Street, the site of a 26-story commercial building on Billionaires’ Row in Midtown, Manhattan. Designed by FXCollaborative and developed by Alchemy Properties- ABR Partners, and Cain International, the 440-foot-tall structure will yield 185,000 square feet of Class A office space and a new ground-floor home for the Calvary Baptist Church, which has operated on the site since 1883. Leading Builders Group is the general contractor for the property, which is located between Sixth and Seventh Avenues between One57 and 111 West 57th Street.

