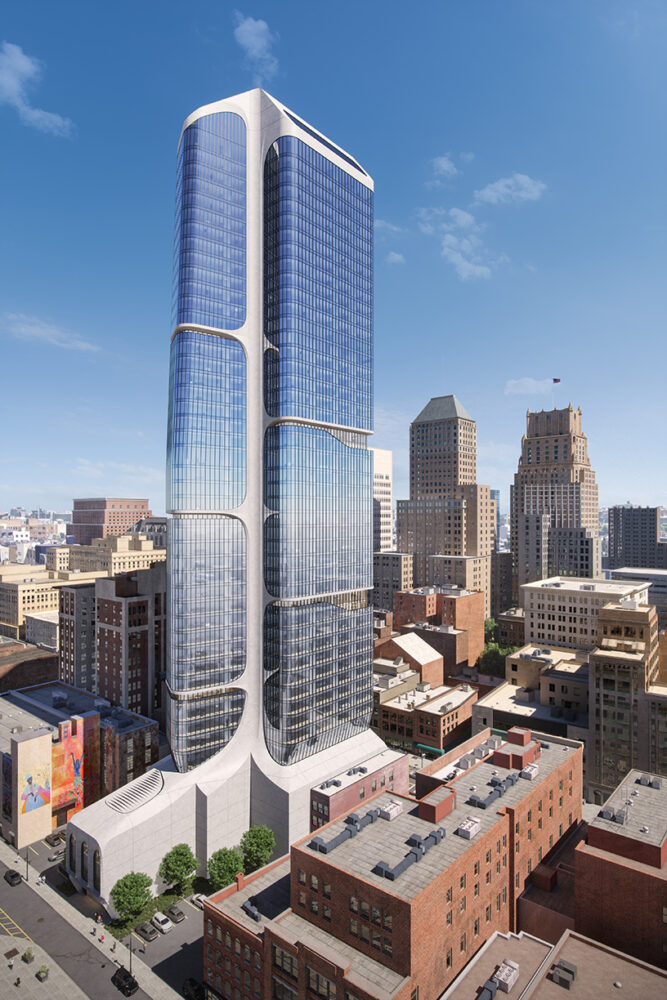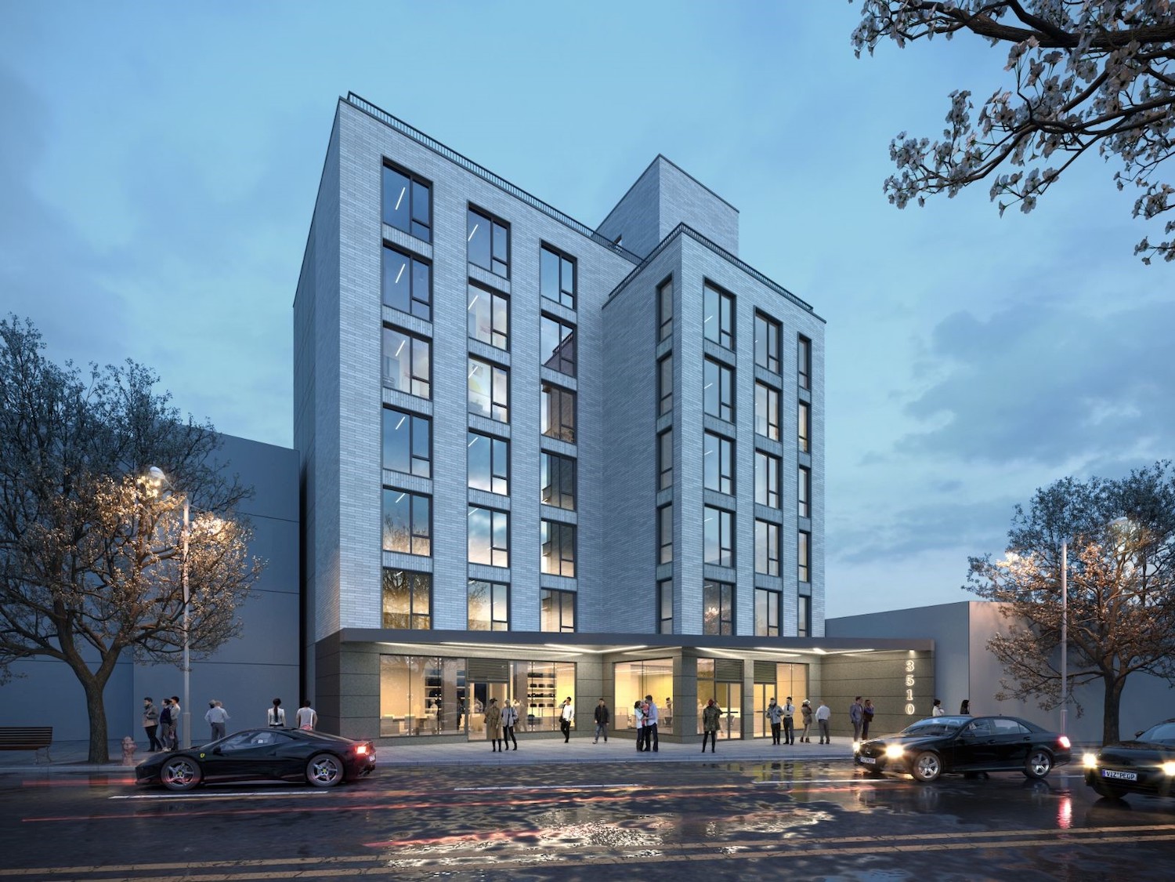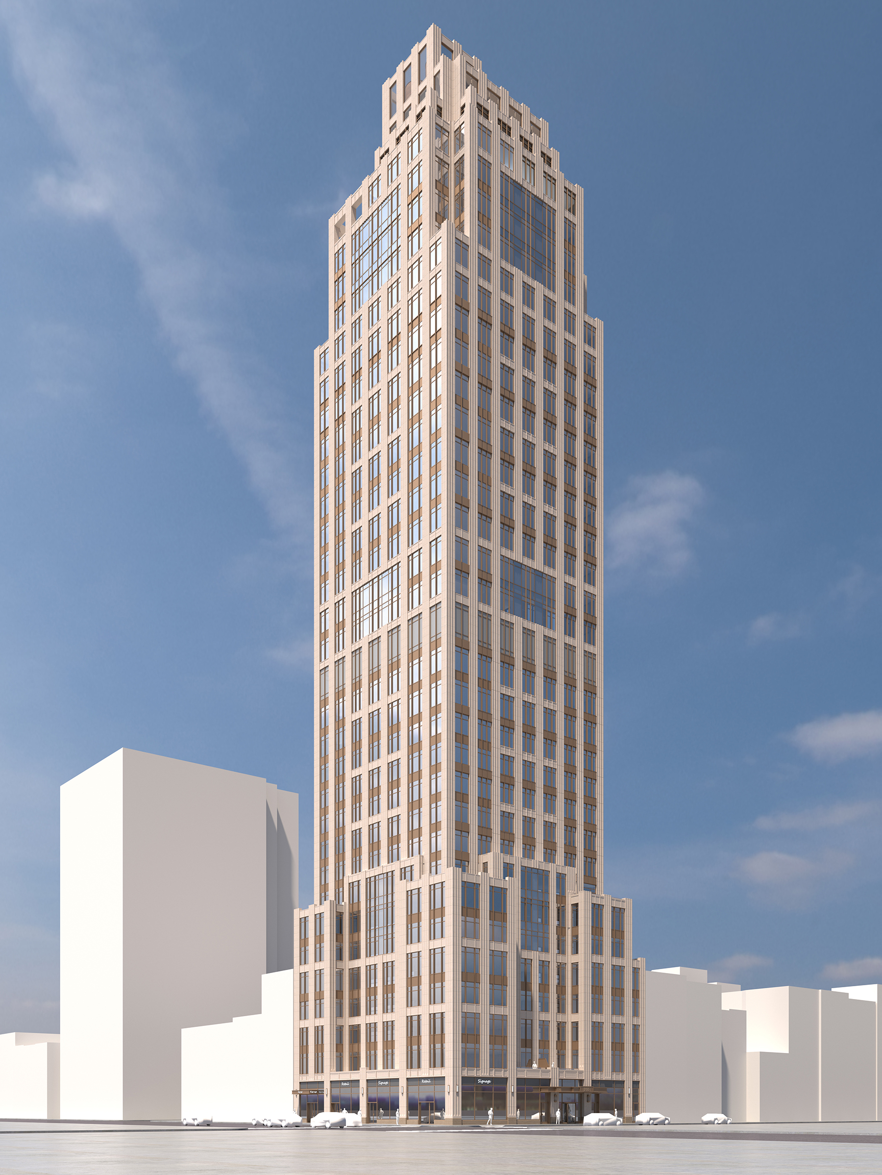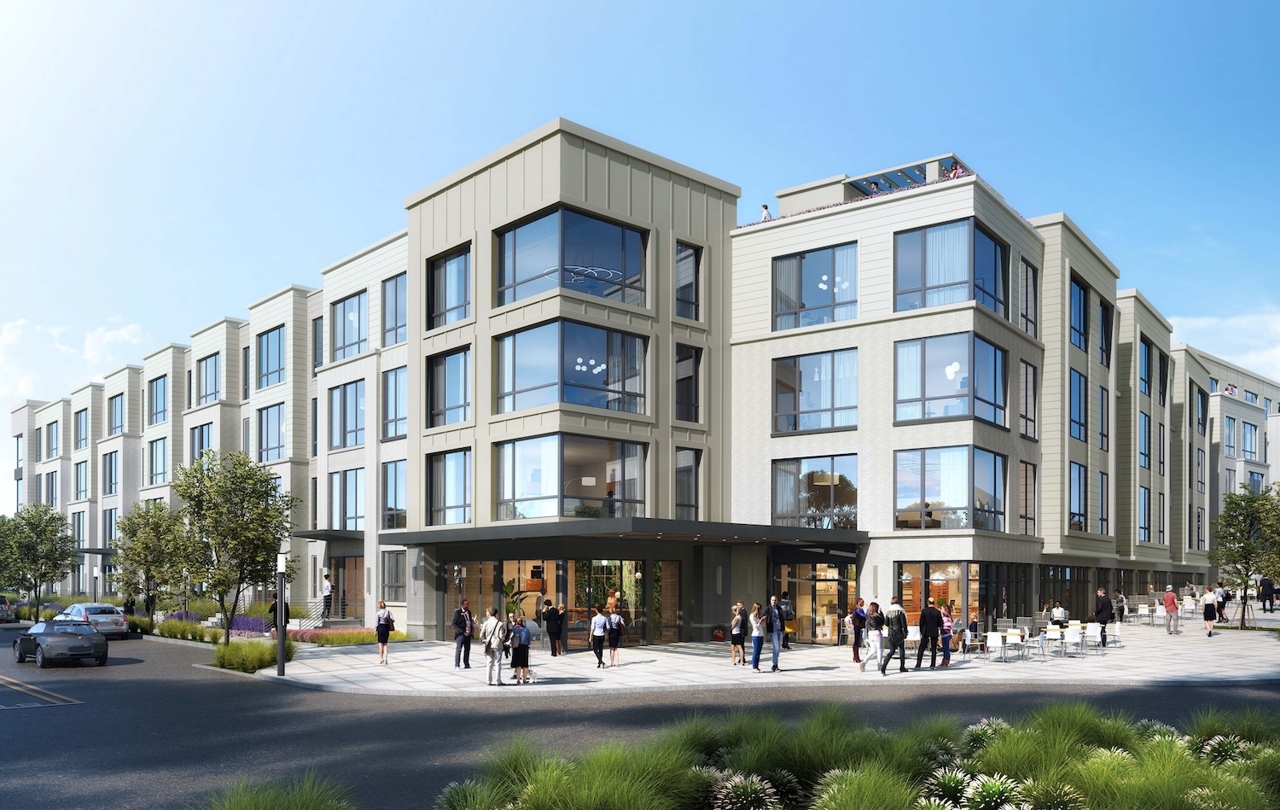Housing Lottery Launches for 35-10 Union Street in Flushing, Queens
The affordable housing lottery has launched for 35-10 Union Street, a seven-story mixed-use building in Flushing, Queens. Designed by A&T Engineering and developed by Wy Holding, the structure yields 45 residences. Available on NYC Housing Connect are 14 units for residents at 130 percent of the area median income (AMI), ranging in eligible income from $73,715 to $198,250.
Exterior Work Wraps Up on 250 East 83rd Street on Manhattan’s Upper East Side
Construction is finishing up on 250 East 83rd Street, a 31-story residential tower in the Yorkville section of Manhattan’s Upper East Side. Designed by SLCE Architects and developed by The Torkian Group, the 370-foot-tall structure will span 215,608 square feet and yield 128 rental units with interiors by Lemay_id, as well as ground-floor retail space. Cauldwell Wingate Company is the general contractor for the property, which is located at the corner of Second Avenue and East 83rd Street.
Mason Tops Out at 40-46 24th Street in Long Island City, Queens
Construction has topped out on Mason, a six-story mixed-use building at 40-46 24th Street in Long Island City, Queens. Designed by MY Architect P.C. and developed by ZD Jasper Realty under the 23-17 41 Ave Development LLC, the 72-foot-tall structure will span 37,588 square feet and yield 42 condominium units in studio to two-bedroom layouts, as well as 7,551 square feet of commercial space, a cellar level, and 21 enclosed parking spaces. Celtic Services NYC Inc. is the general contractor for the property, which is alternately addressed as 23-17 41st Avenue and located at the corner of 41st Avenue and 24th Street.
Kushner Breaks Ground on 299-Unit Complex at 118-119 Broadway in Long Branch, New Jersey
Kushner has begun construction at 118-119 Broadway, the site of a sprawling residential complex in Long Branch, New Jersey. Designed by Minno + Wasko, the $130 million project consists of two four-story buildings that will yield 299 units and ground-floor retail space to be occupied by a SuperFresh grocery store and a café. The property is located along the Lower Broadway corridor and bound by Broadway, Belmont Avenue, and 2nd Avenue.





