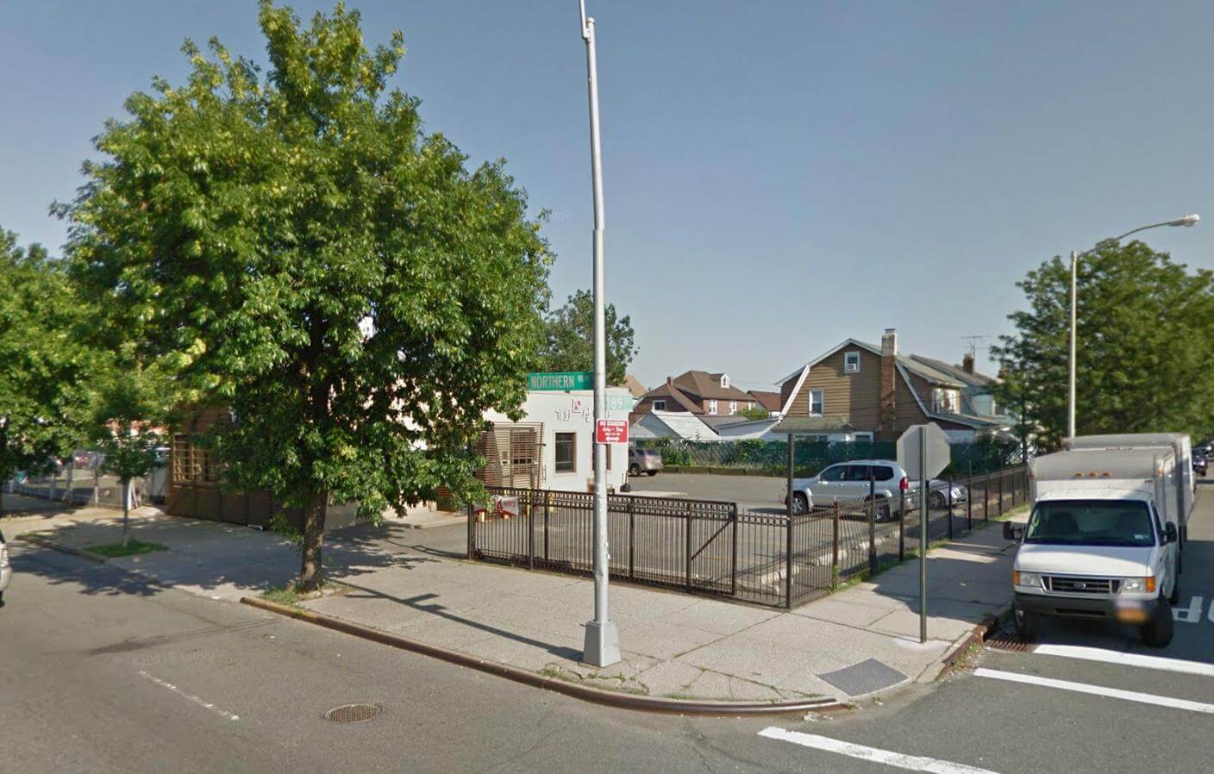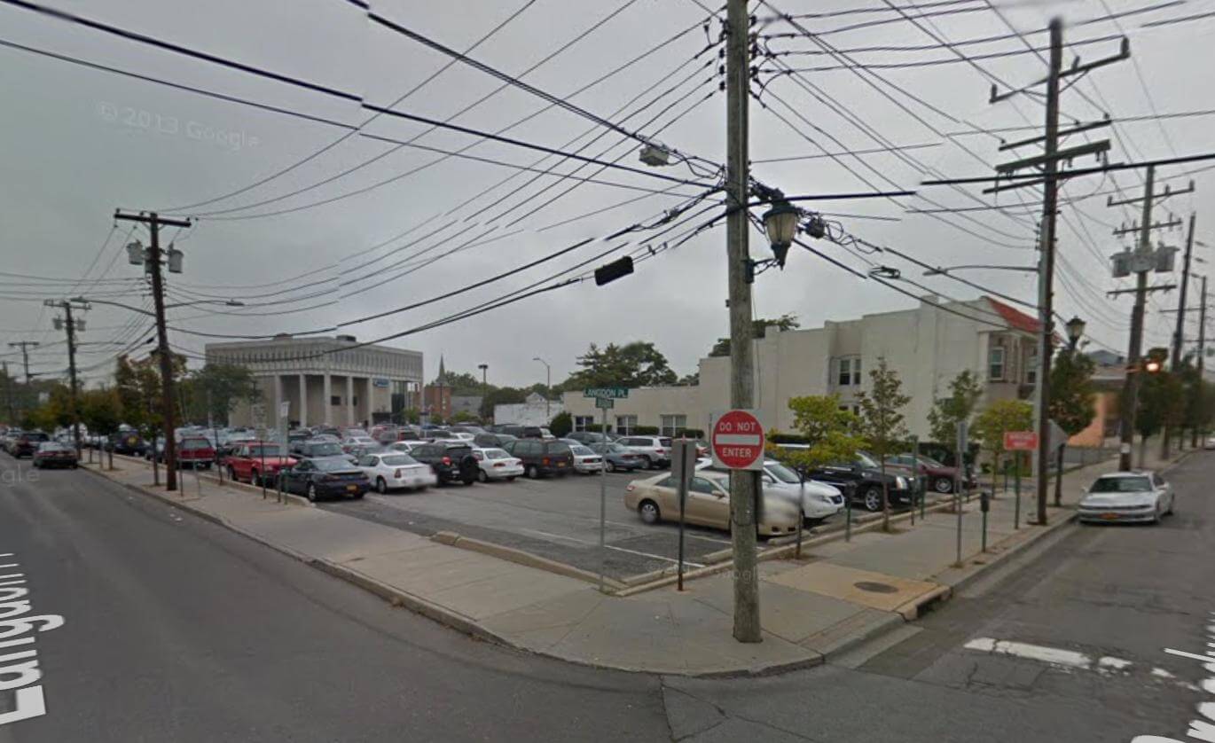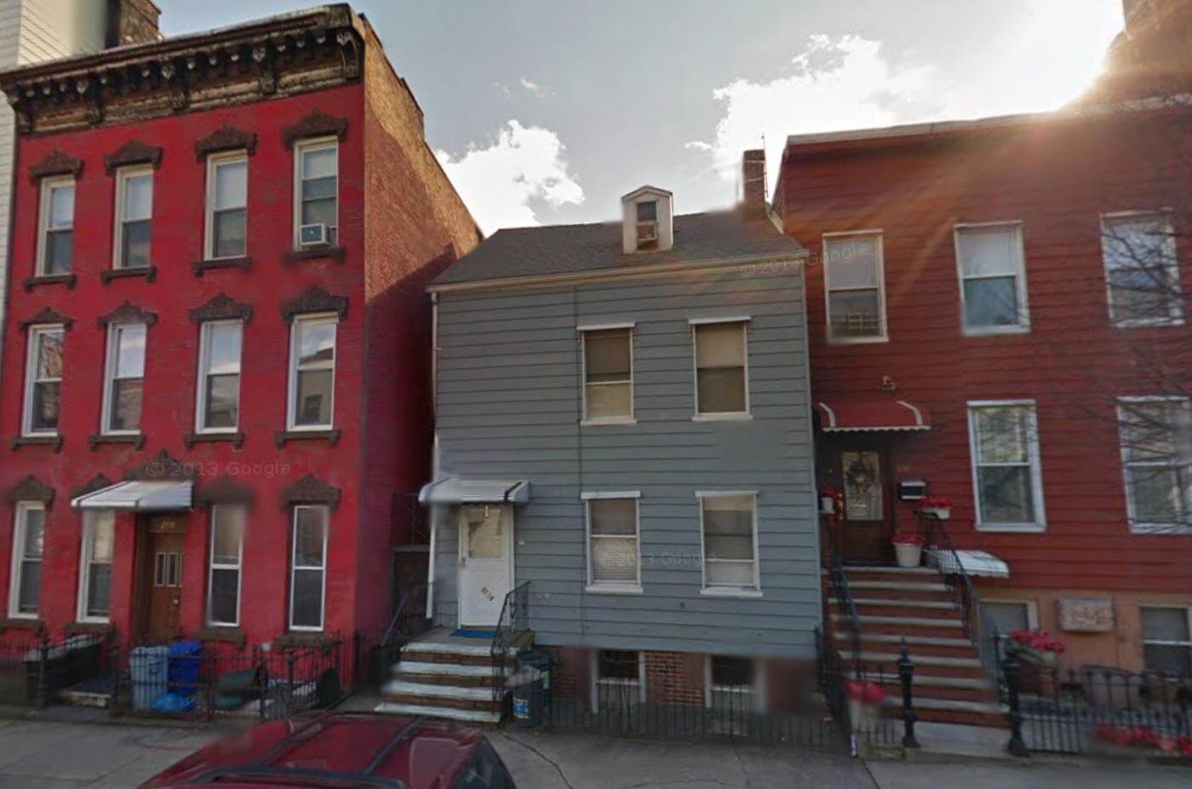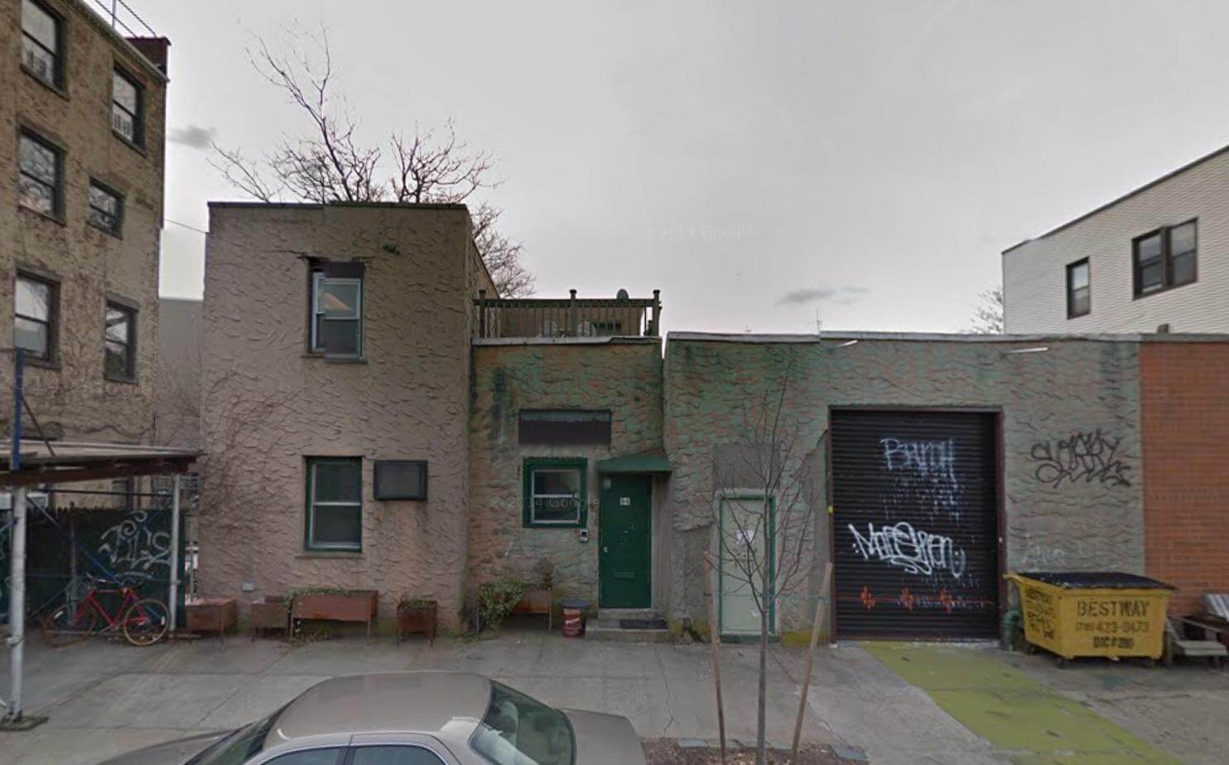Fulton Transit Center’s Retail Will Finally Open in the Fall
When the Fulton Transit Center opened last November, glowing reviews celebrated its 53-foot-wide oculus while lamenting its $1.4 billion price tag, which had doubled since the project’s inception several years before. Now, spokespeople from Westfield and the MTA tell YIMBY that retail will begin opening in the fall and continue through 2016. There will be about 20 stores ranging from retail and service providers to eateries and full service restaurants.





