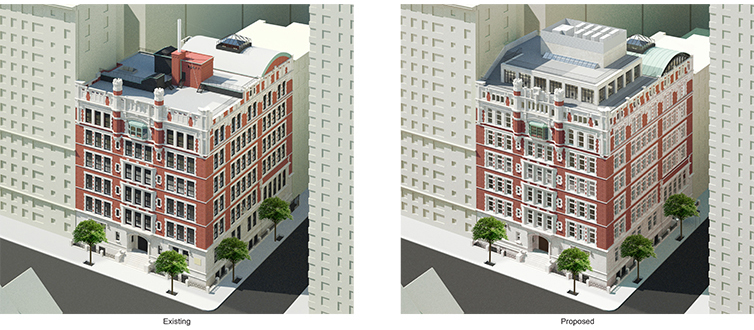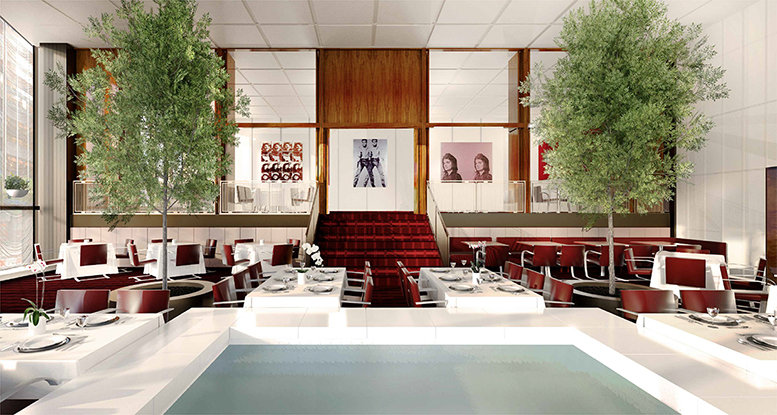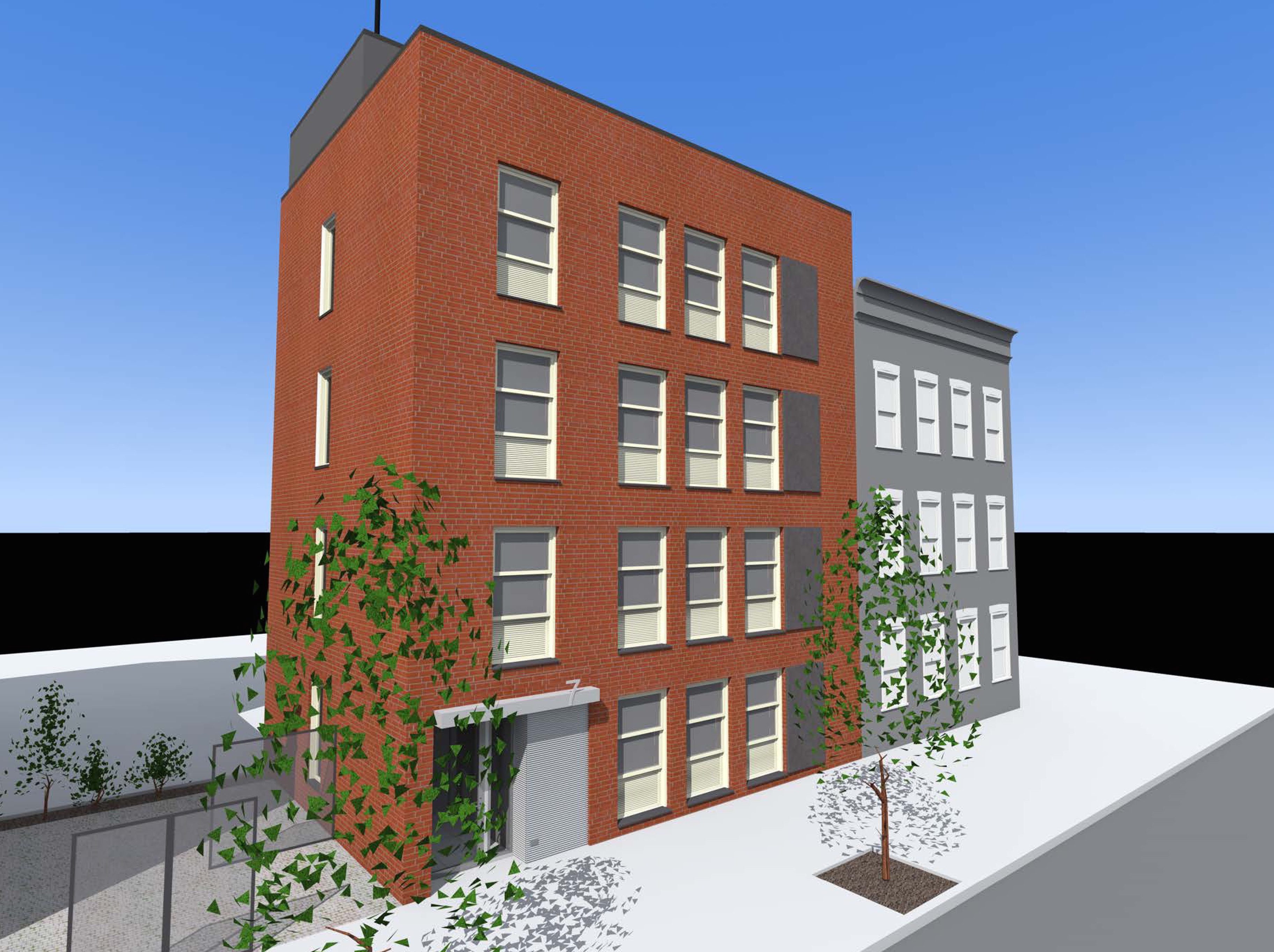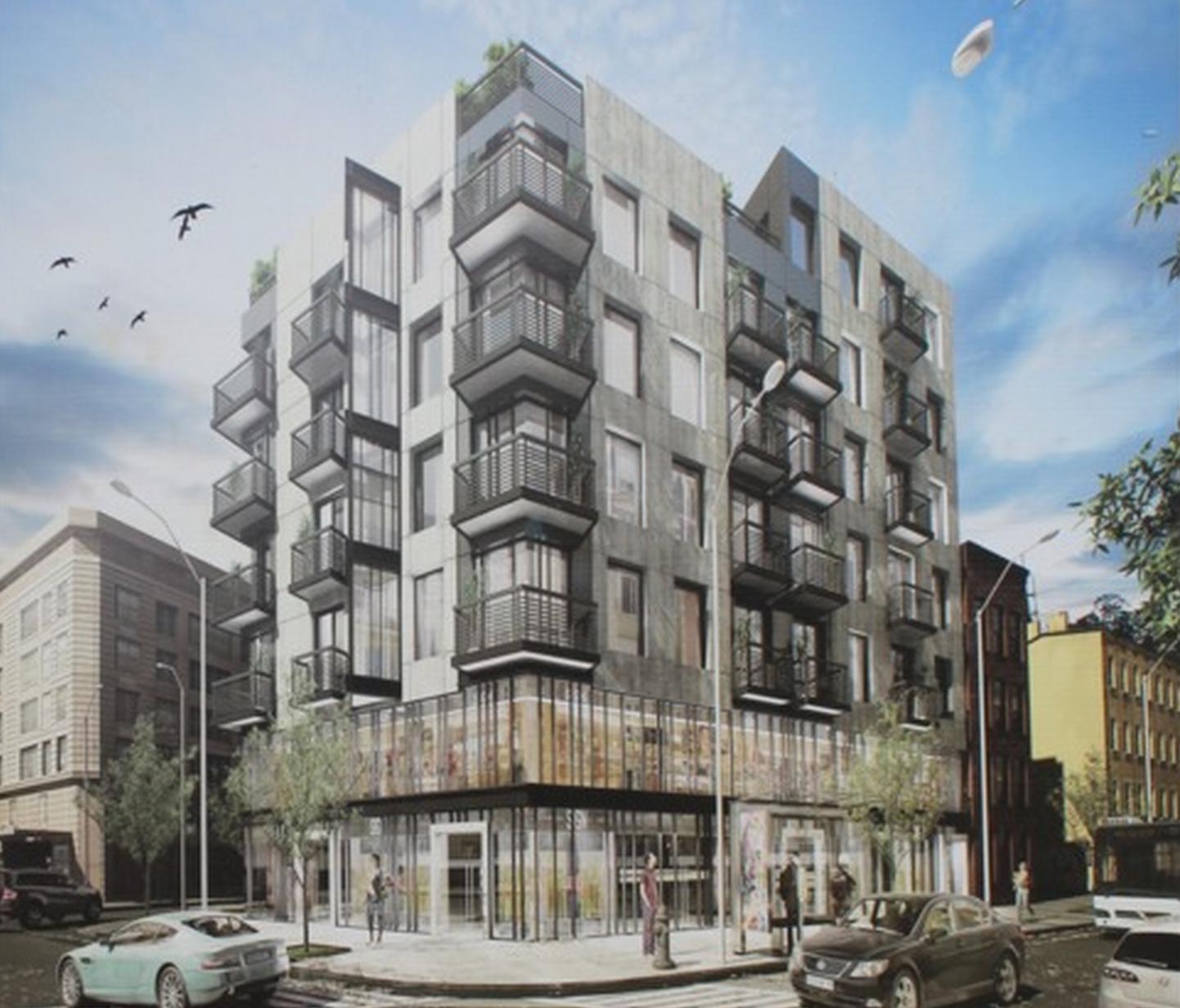Landmarks Wants Less Visibility On 555 West End Avenue Rooftop Addition
The conversion of 555 West End Avenue from the former St. Agnes School for Girls to a residential building with 12 to 15 units is well on its way to approval, but not there quite yet. The Landmarks Preservation Commission liked a lot of the proposal presented on Tuesday, but wants less visibility when it comes to the rooftop additions, particularly the mechanical equipment.





