Construction is nearing completion on 50 Ninth Avenue, a nine-story commercial renovation and expansion on the border of Chelsea, the Meatpacking District, and the West Village. Designed by BKSK Architects for Tavros Capital with Fogarty Finger responsible for all interiors and the storefront, the project involves the restoration of a row of low-rise landmarked townhomes and the construction of a modern volume above, and will yield 57,000 square feet of office space and 30,000 square feet of flexible retail space. Broadway Construction is the general contractor for the property, which is alternately addressed as 351-355 West 14th Street and located at the corner of Ninth Avenue and West 14th Street.
Recent photographs show all of the scaffolding and black netting that obscured the townhomes at the time of our last update in October has since been removed, revealing the finished restoration work on the red brick façade, windows, dark shutters, rain gutters, retail storefronts, and the roof and chimneys. Crews are now in the process of carrying out finishing touches, such as the installation of metal railings along the lower windows and pouring of new sidewalks.
Work is also complete on the office expansion, which is enveloped in glossy terracotta and a rain screen system supplied by Cladding Concepts.
Below are several new renderings for 50 Ninth Avenue from the developer’s website. Retail space on the lower level measures 9,440 square feet with up to 14.5-foot ceiling heights; 10,787 square feet on the ground floor with up to 21.5-foot ceiling heights; and 10,272 square feet on the second level with up to 20.5-foot ceiling heights and an adjoining 863-square-foot outdoor terrace. There is 112 feet of linear street frontage along Ninth Avenue and 96 feet along West 14th Street, all of which were reconstructed with modern techniques using original historic materials including the cast iron columns. GoodSpace and Odyssey are in charge of the retail leasing.
The building features seven stories of office space with 11- to 20-foot-tall ceiling heights. In ascending order from levels two through eight are the following office square footages: 17,185 square feet, 10,001 square feet, 8,840 square feet, 5,391 square feet on levels five through seven, and 4,783 square feet. The ninth floor will be solely dedicated to amenities including an outdoor terrace on the southwestern corner. Other amenities include 24-hour staffing, a touch-free entry with a keycard, a Butterfly MX access control system, exterior video monitoring, dedicated fresh air intake per floor, supplemental perimeter recessed heaters, Clearway air purification systems in elevators, and high-efficiency VRF heating and cooling.
In recent news, Rolls Royce is slated to open a 6,000-square-foot VIP experience center on the entire eighth floor, consisting of 4,783 square feet of interior office space and a wraparound terrace on the southern and western sides of the building. JLL is in charge of handling office leasing and brokered the deal back with Rolls Royce in December 2023.
The nearest subways from 50 Ninth Avenue are the A, C, E, and L trains at the 14th Street station to the east along Eighth Avenue.
YIMBY anticipates 50 Ninth Avenue will finish construction by early summer.
Subscribe to YIMBY’s daily e-mail
Follow YIMBYgram for real-time photo updates
Like YIMBY on Facebook
Follow YIMBY’s Twitter for the latest in YIMBYnews

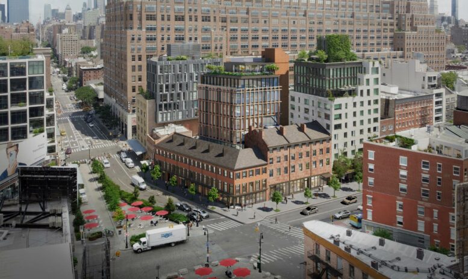
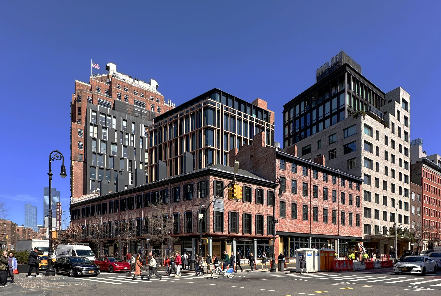
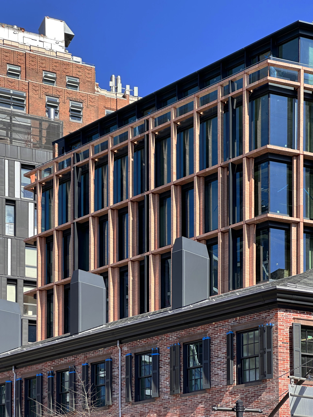
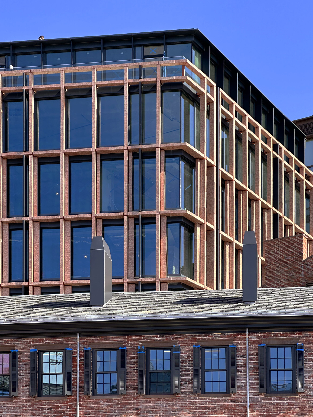
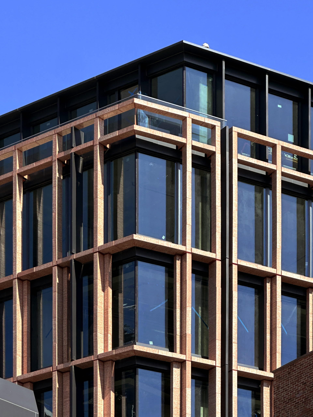
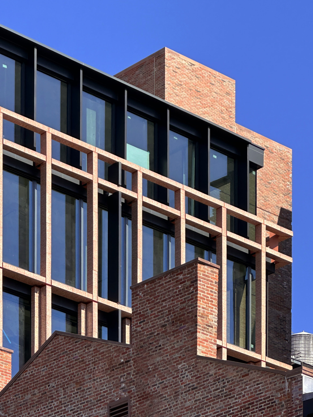
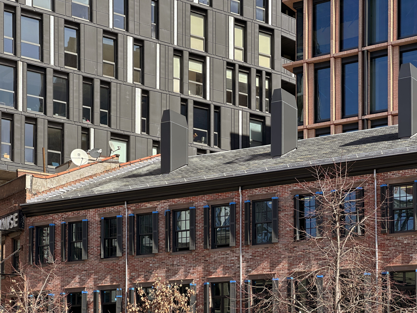
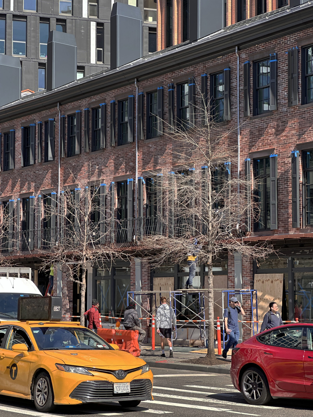
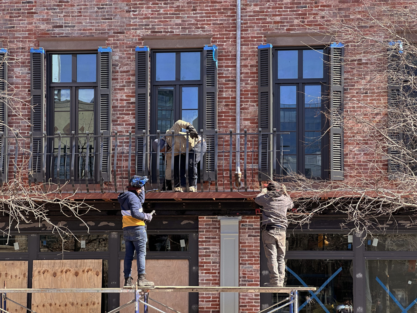
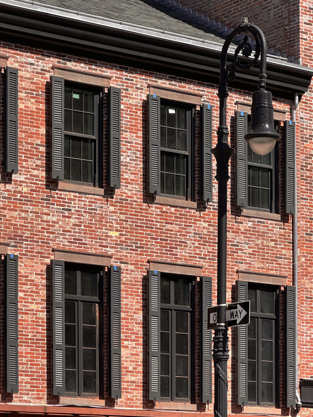
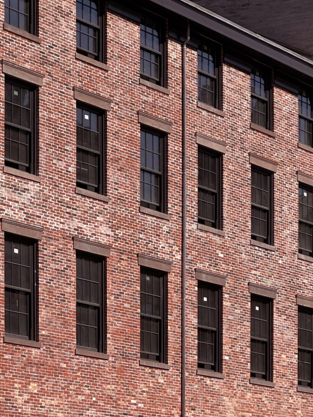
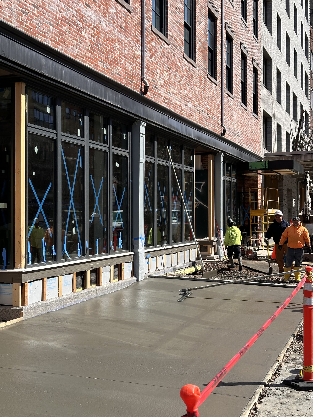
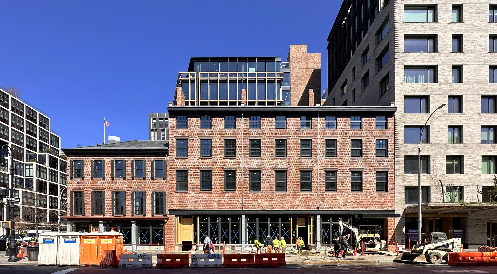
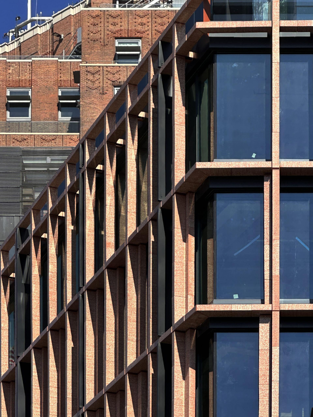
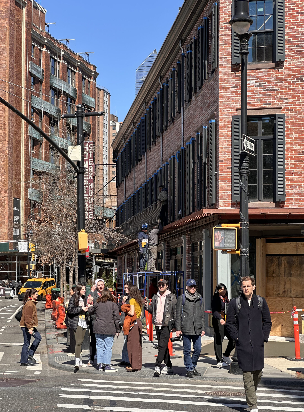
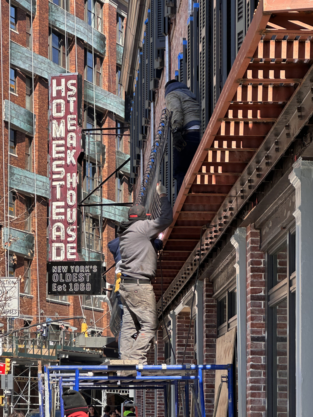
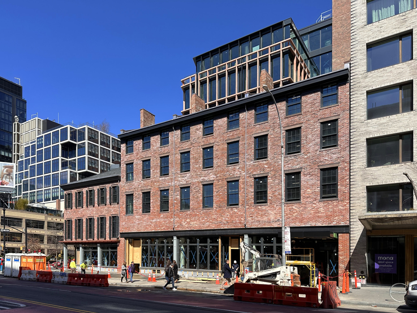
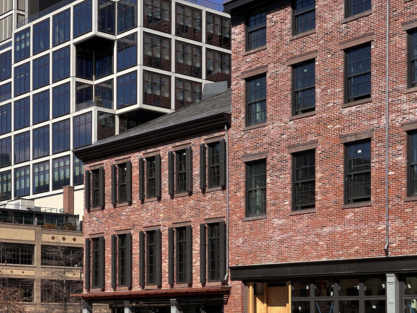
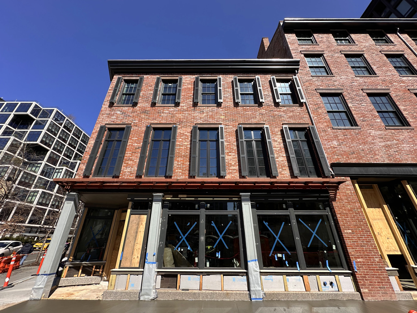
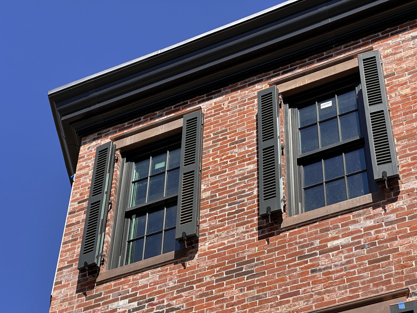
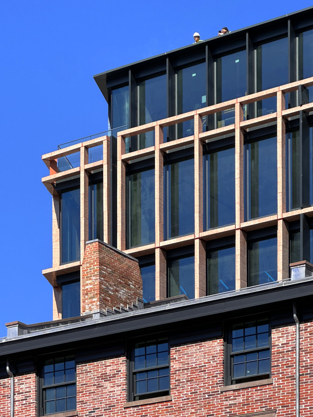
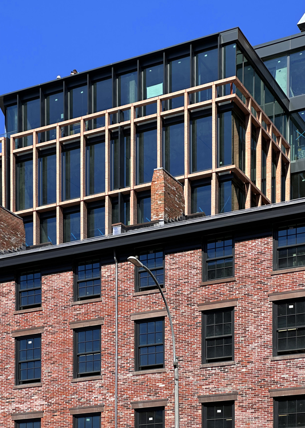
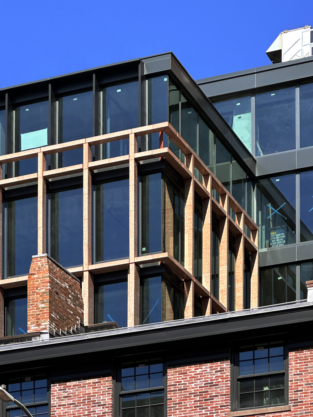
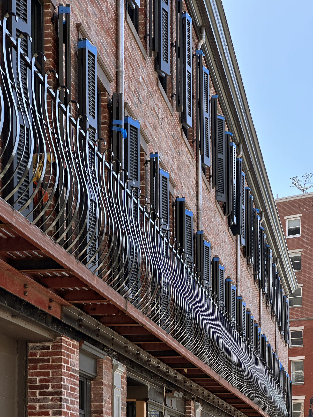
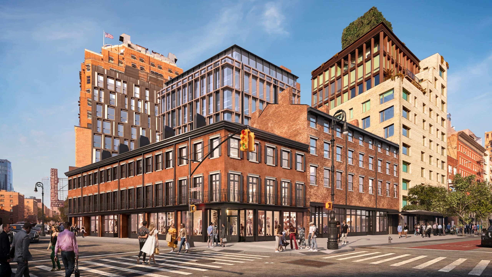
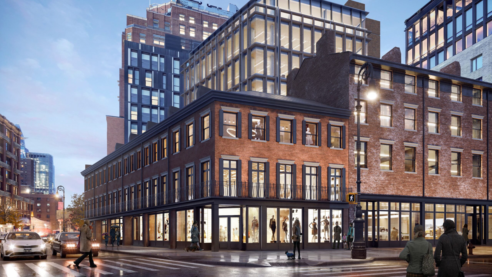







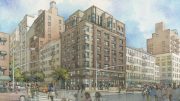

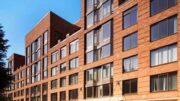

This looks fabulous imo. Great work.
Very nice
wow…office space instead of residential? Given the views and location I would have guessed it’d be a luxury residential bldg
Few other office bldgs in the area and office pays the $$$
handsome slice of Town
This is the way. Revitalizing while keeping the beauty of the old buildings. Thank goodness they were land marked to force this kind of consideration or it probably would have happened.
This is an incredible project and looks so much better than before! Great job to the designers and workers ❤️❤️
This is a really great project that once again proves adaptive reuse and expansion can be done right. Those green metal “chimneys” are unfortunate and I do wonder about the projecting window frames and pigeons. But all in all, a very good project.
Yeah they do look a little gimmicky, but good thing they’re relatively small in scale
Good usage of Old with New, instead of tearing it down and building a blue box.
I still recall the old cracked stucco walls of the townhomes. So glad they decided to take all of that down and put up new bricks instead. Looks more vibrant and appropriate for the neighborhood!
Not new bricks—restored old façade, old bricks refurbished!
I’ve worked across the street at Apple since before construction and this has been a wonderful project to watch to almost completion. They really did an awesome job.
I’ve been very curious as to what would take up “residence” in the retail and office space. Reading that Rolls-Royce will take the top floor is a bit of a shock…then again, Meatpacking has become a bit of a car hub in the past few years.
I’ll be leaving Apple in the next couple of weeks (just time to retire) but I’ll definitely be back to visit my friends there and to see how this project finally finishes up.
JLL already takes responsibility well, and I don’t know how exciting this name is; Rolls Royce: Thanks to Michael Young.
When I see Homestead Steak House I think of the Anvil across the street – one of NYC’s most notorious bars – with the Liberty one hour hotel upstairs.!! Ah – the good old days.
Well done