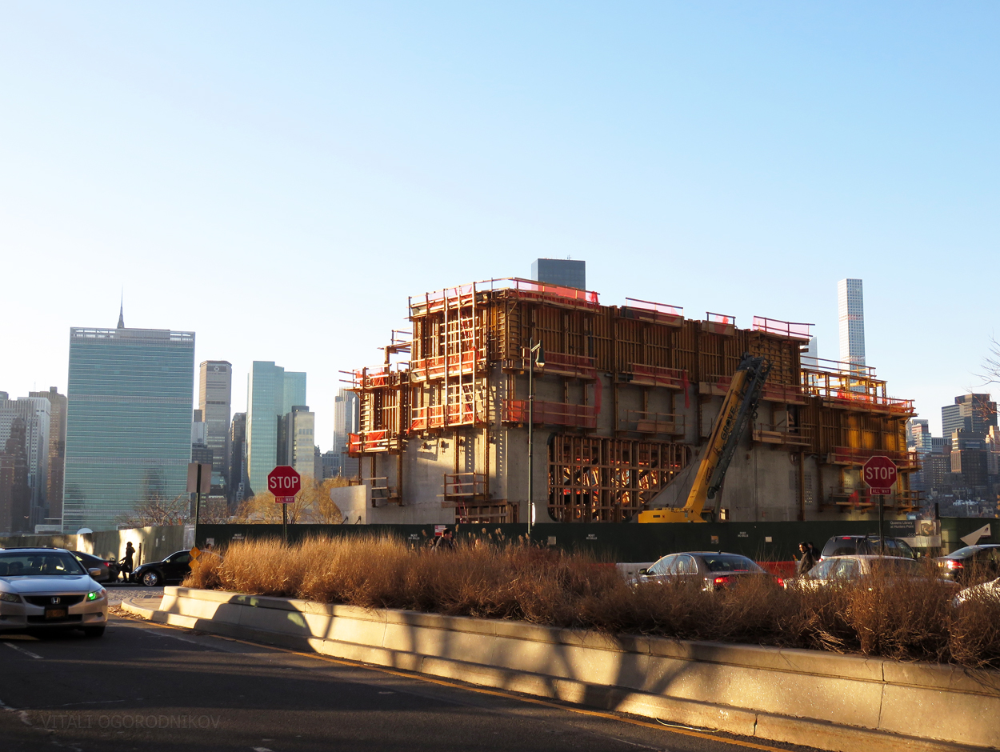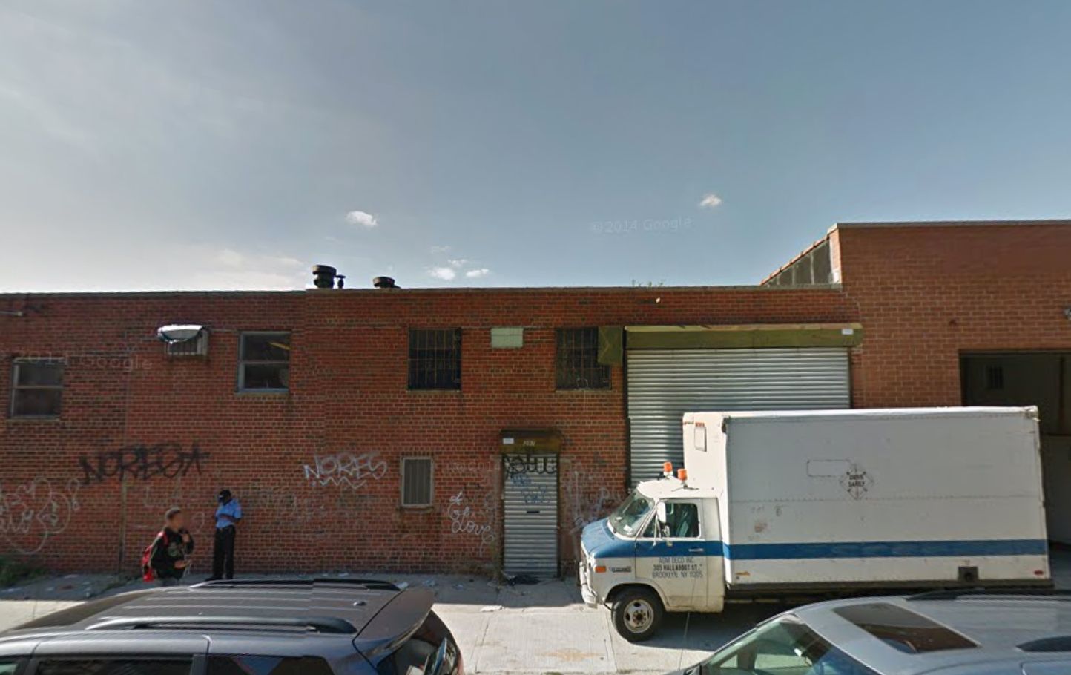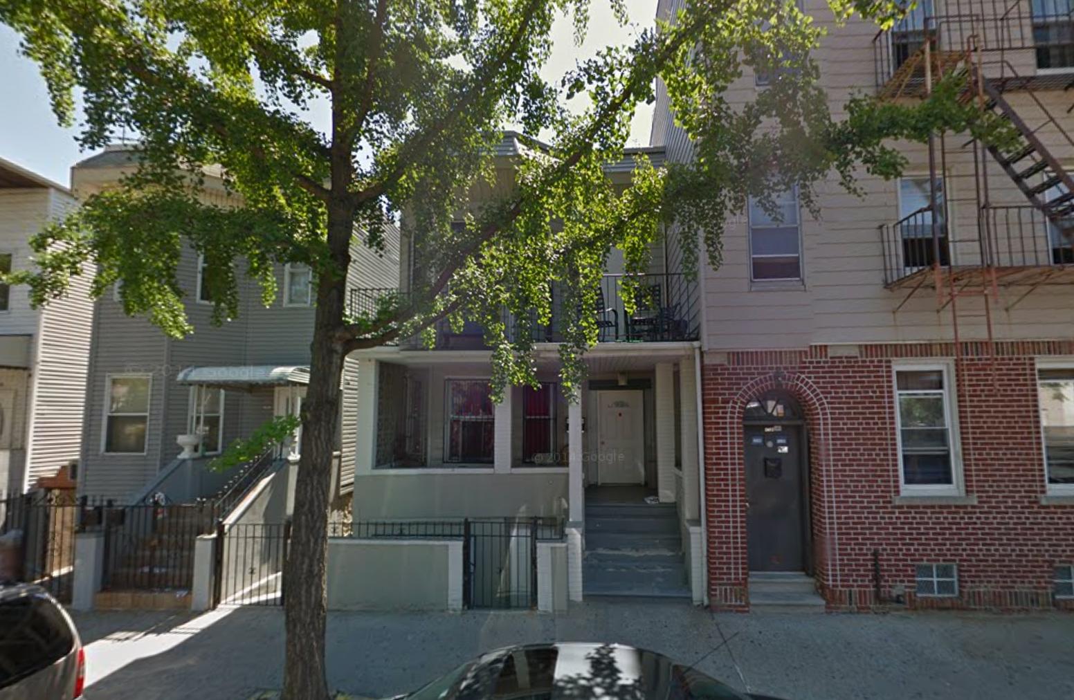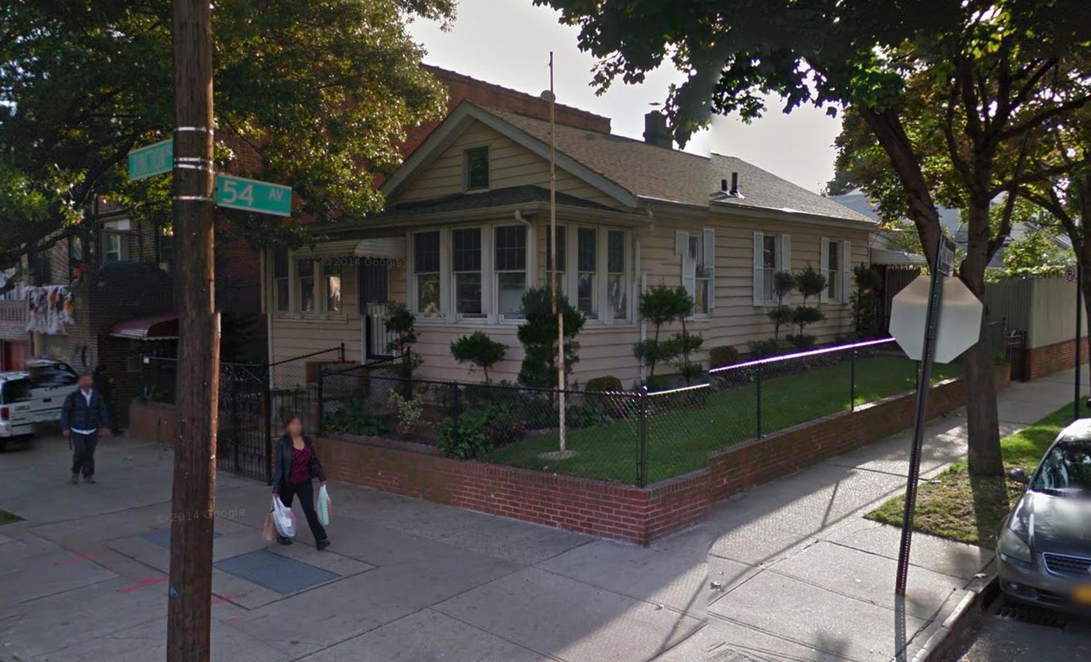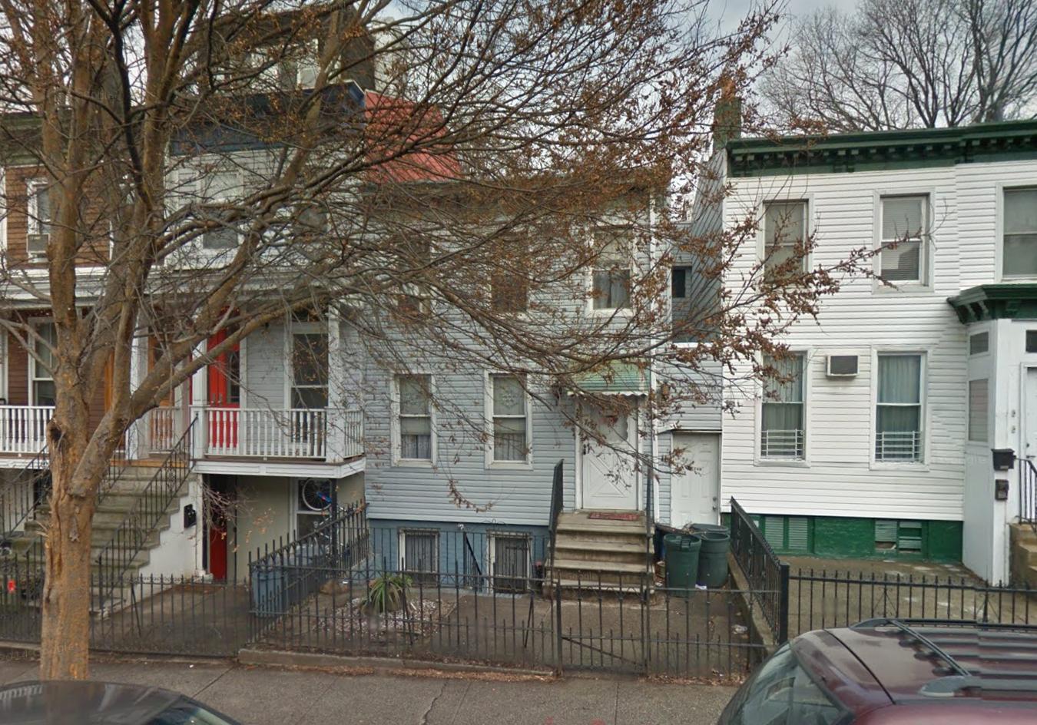Steven Holl-Designed Hunters Point Library Rises On The Long Island City Waterfront
Literacy is the cornerstone of modern society, and libraries stand as the foundations of thriving communities. While Long Island City’s rebirth manifests itself through its skyrocketing skyline, its most significant public building steadily rises at the waterfront. The Steven Holl-designed Hunters Point Library will join the iconic gantries and the Pepsi-Cola Sign to form the borough’s new public face, while becoming a new focal point for the rapidly growing community.

