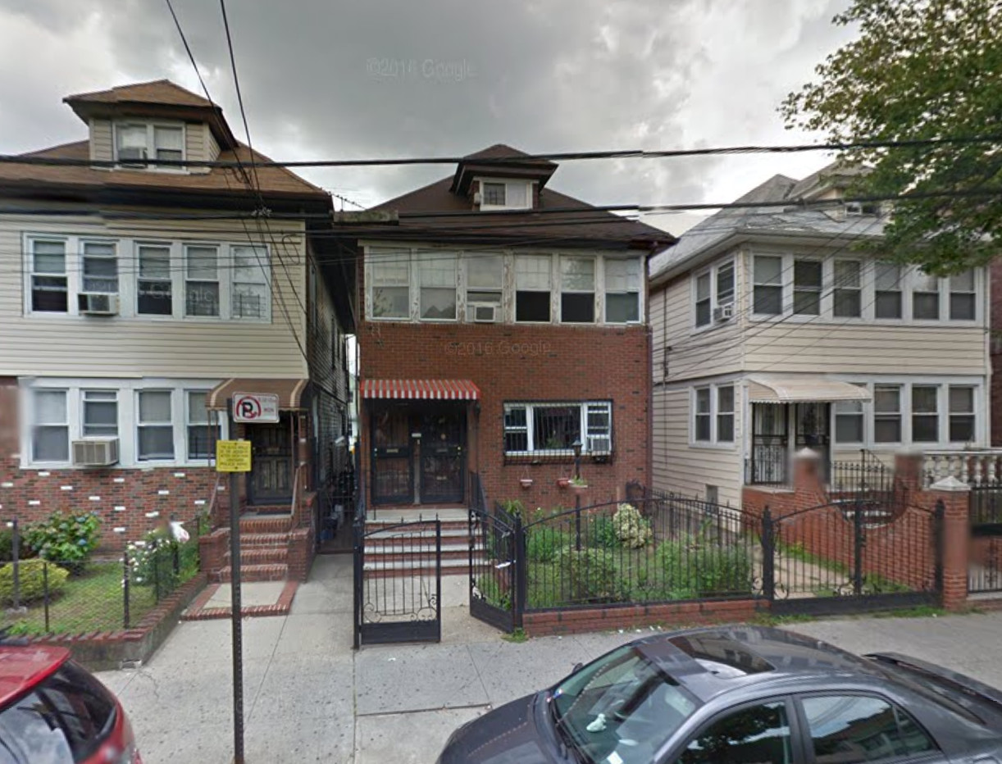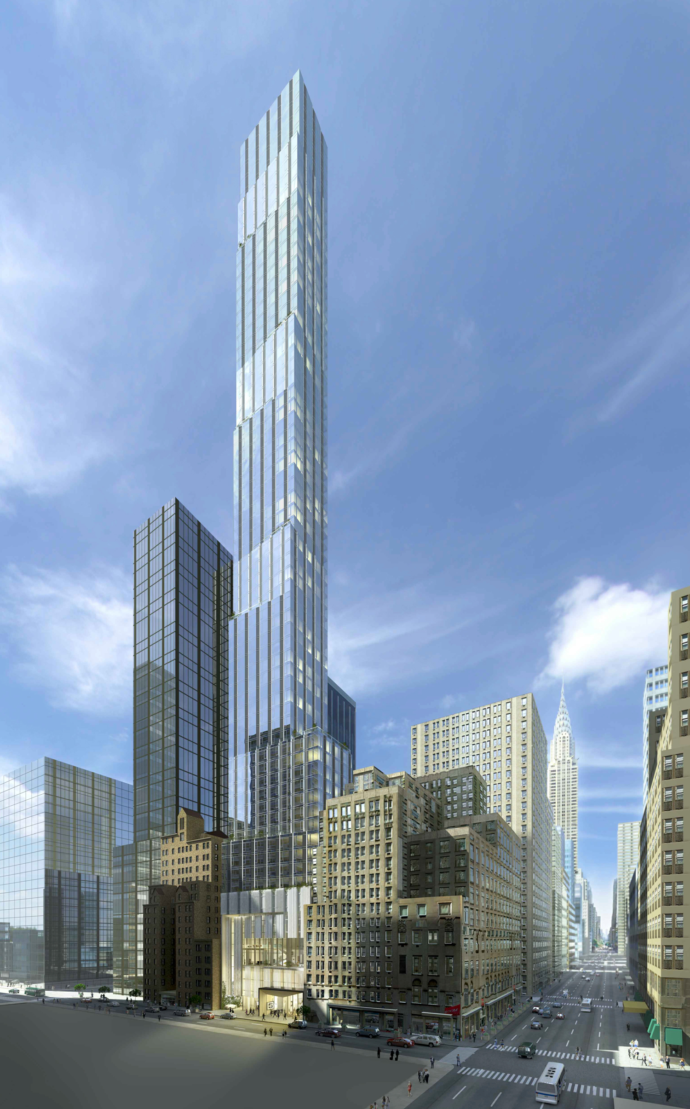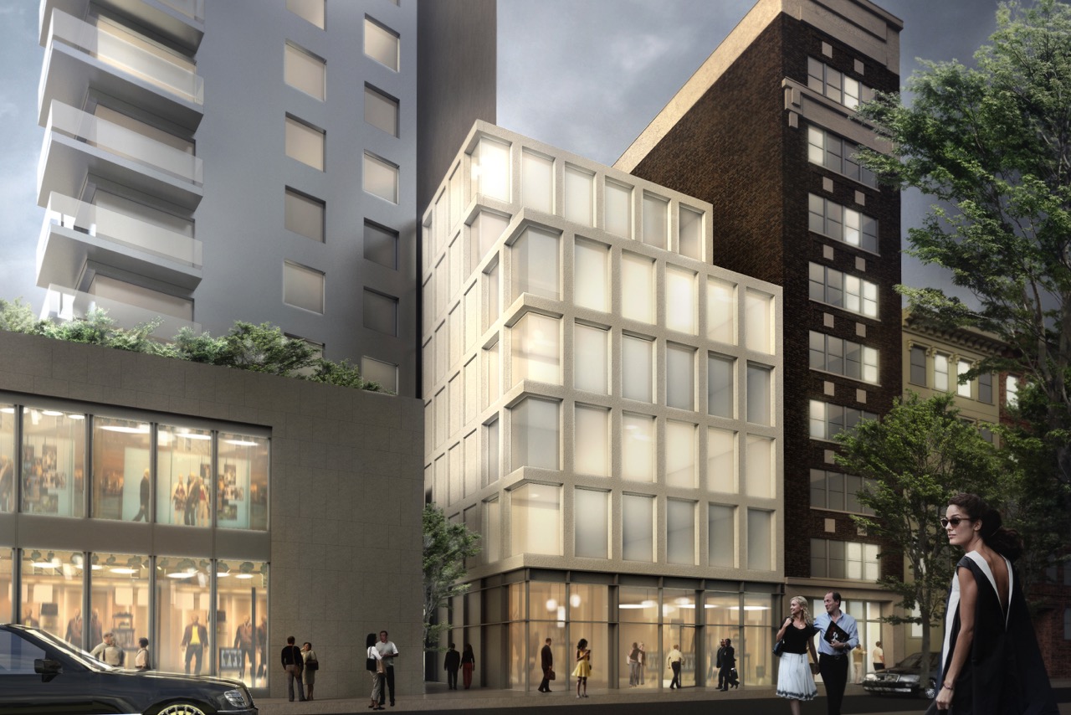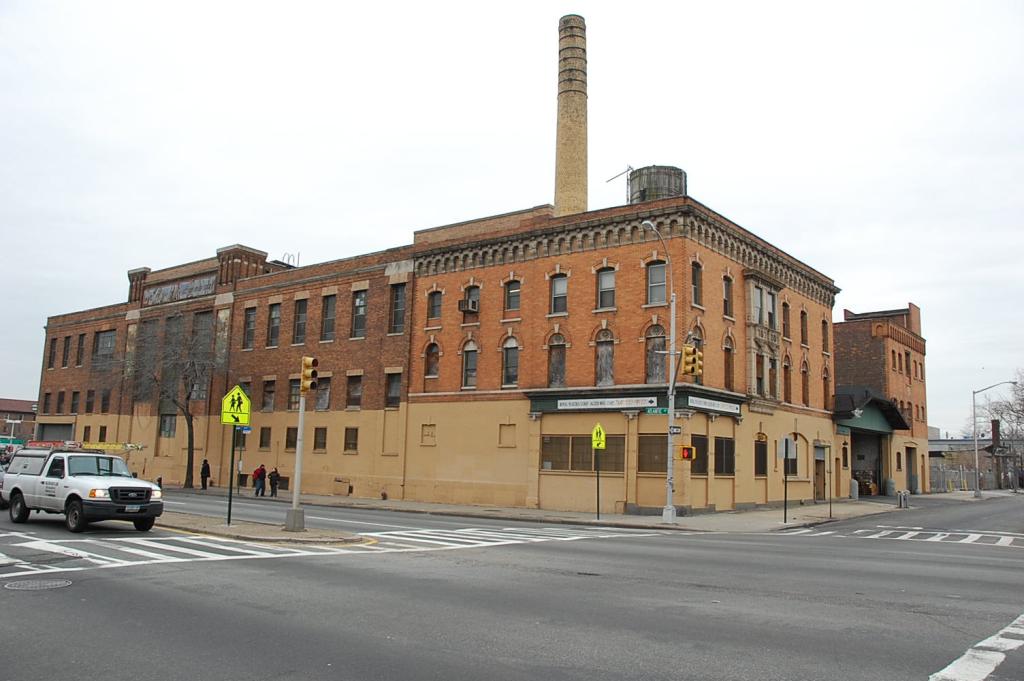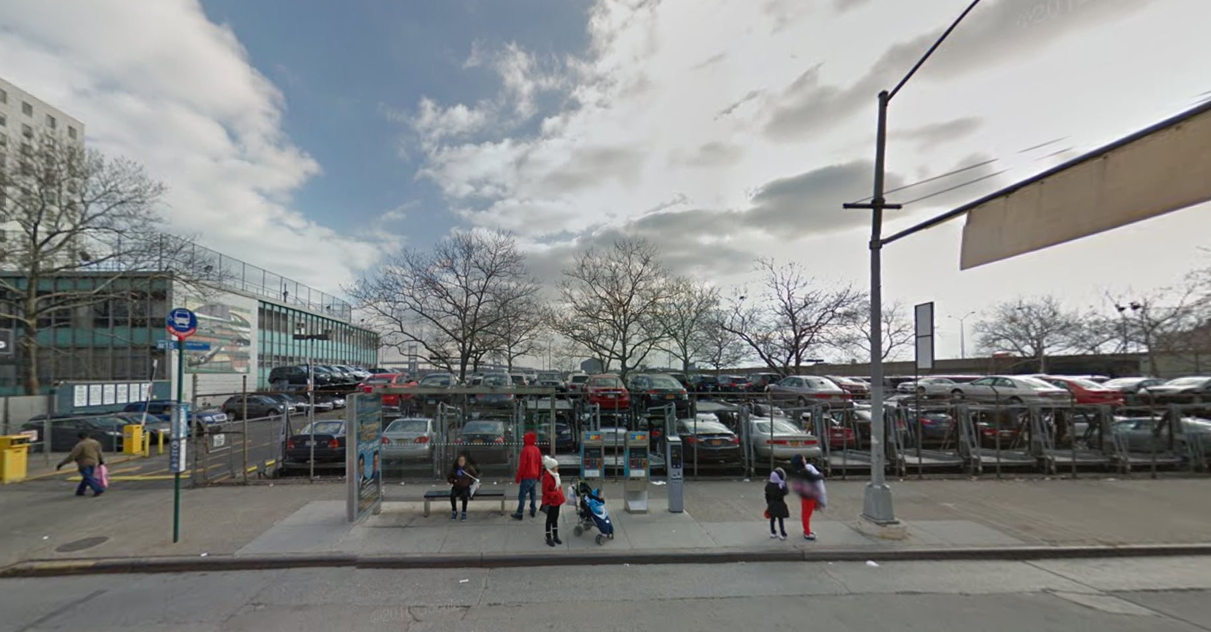Four-Story, 7,700-Square-Foot Medical Building Coming to 37-12 92nd Street, Jackson Heights
Elmhurst-based Advanced Properties has filed applications for a four-story, 7,760-square-foot medical office building at 37-12 92nd Street, on the southern side of Jackson Heights. The project will contain 6,000 square feet of medical space for doctors’ offices across the cellar through fourth floors. There will also be two off-street parking spaces. Frank Petruso’s Great Neck, N.Y.-based architecture firm is the architect of record. The 30-foot-wide, 3,000-square-foot lot is currently occupied by a two-story house. Demolition permits were filed in February. The 90th Street-Elmhurst Avenue stop on the 7 train is two blocks away.

