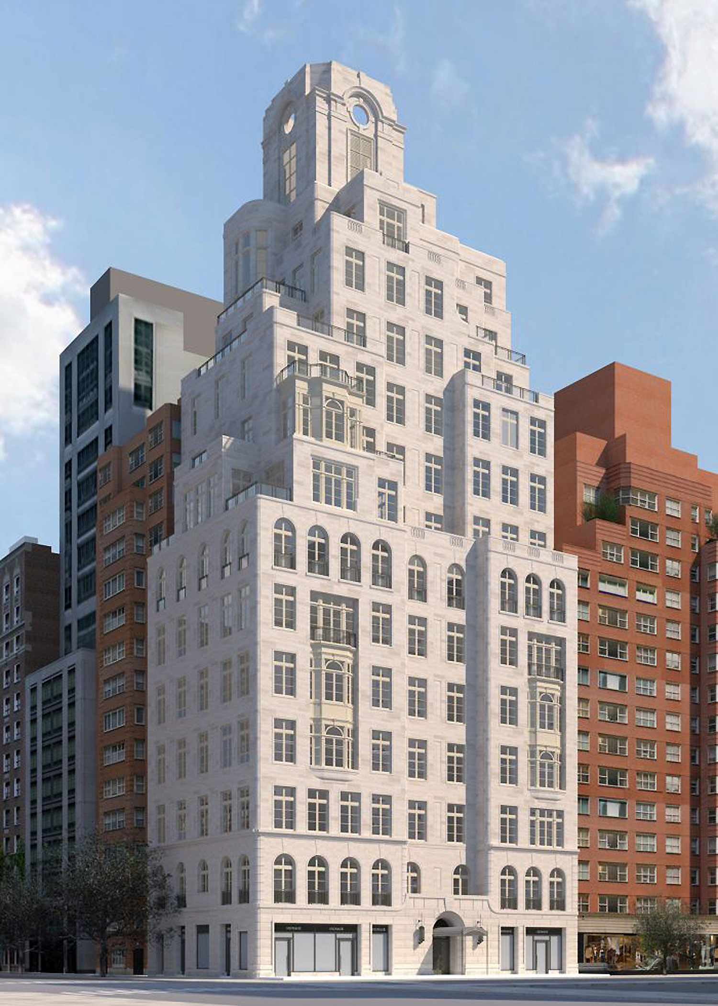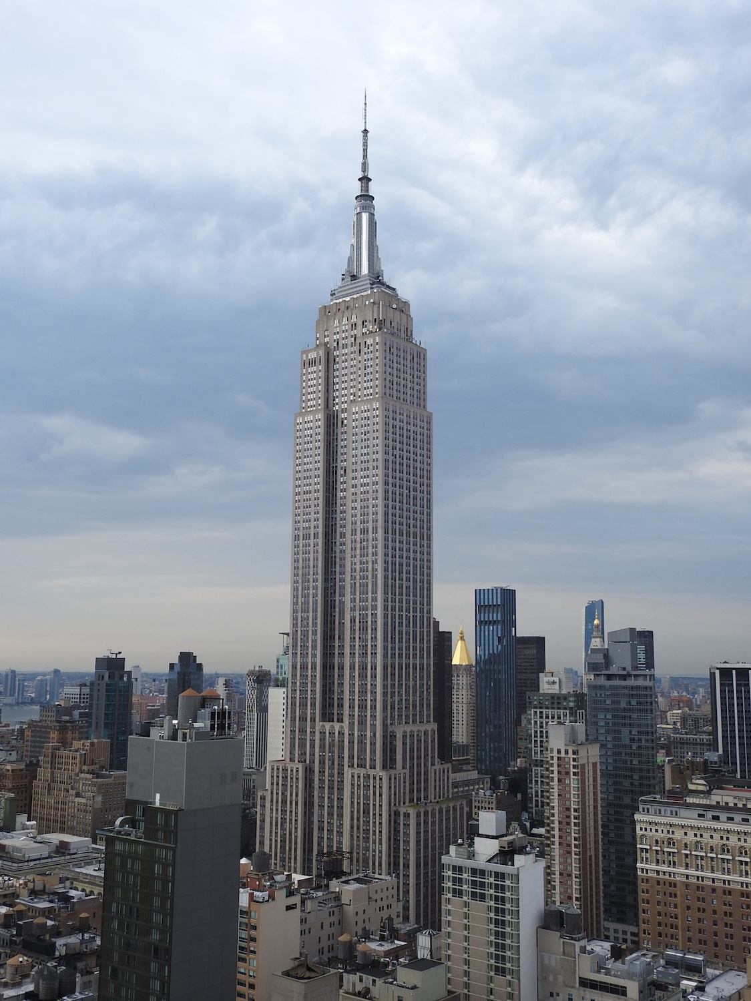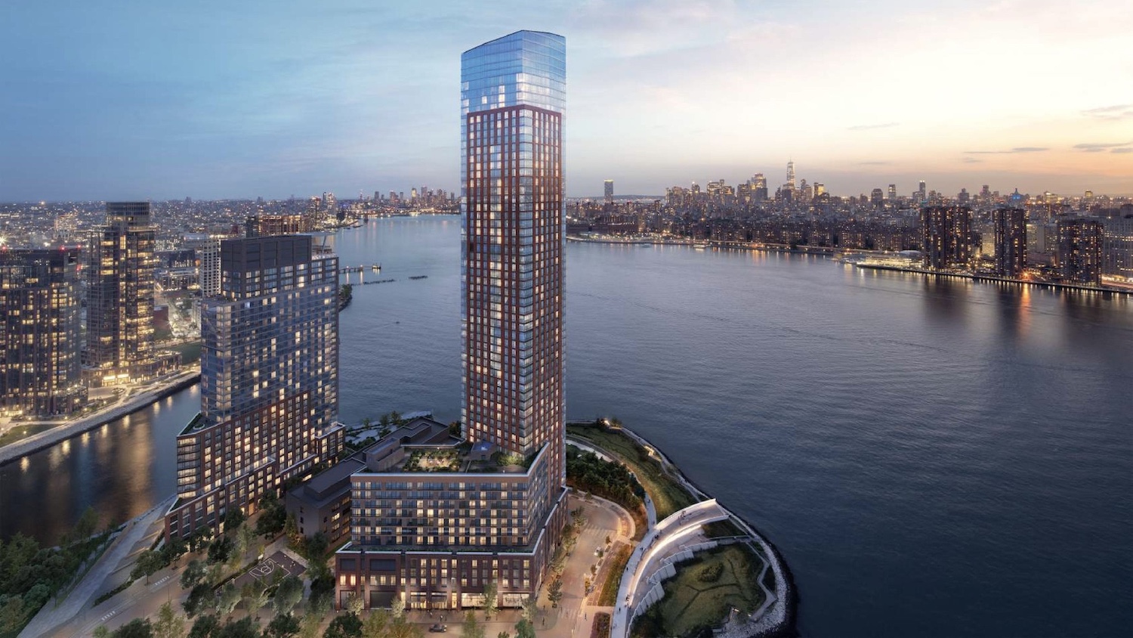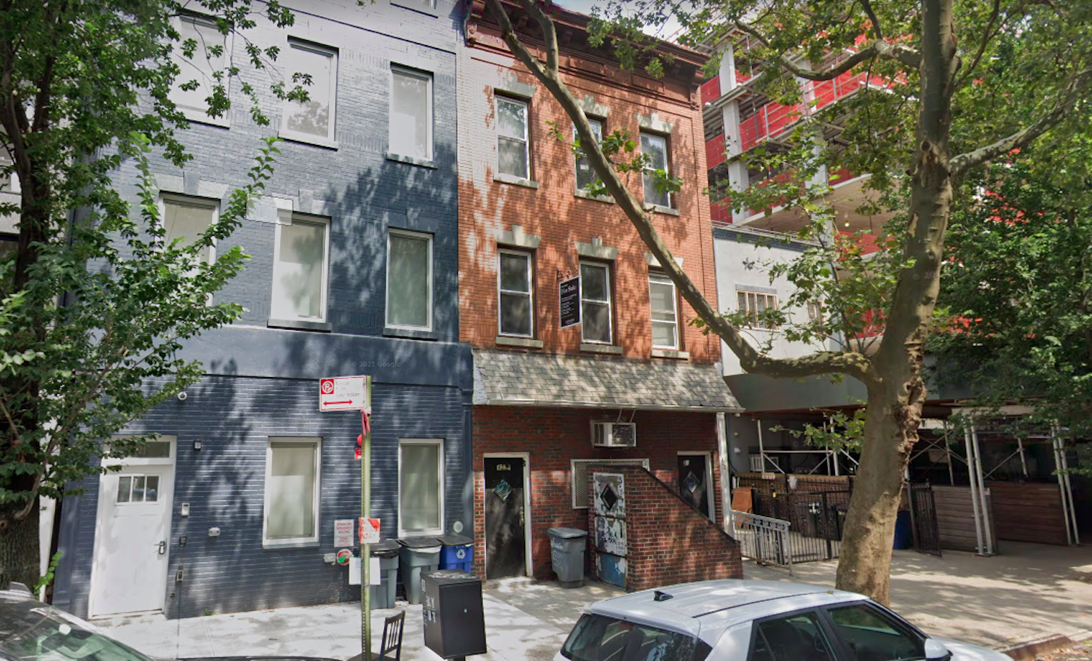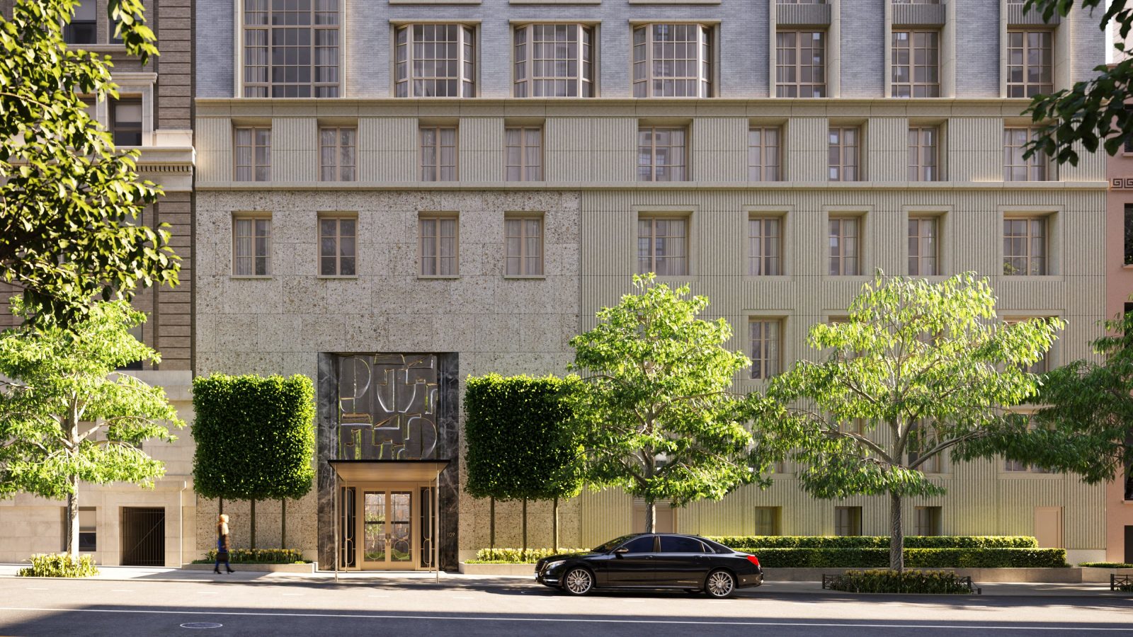Limestone Facade Installation For The Bellemont Progresses At 1165 Madison Avenue On Manhattan’s Upper East Side
YIMBY captured the recent construction progress on The Bellemont, a topped-out 13-story residential building addressed as 1165 Madison Avenue on Manhattan’s Upper East Side. Designed by Robert A. M. Stern Architects with SLCE Architects as the architect of record and developed by Naftali Group, the ground-up 120-foot-tall reinforced concrete superstructure will yield a total of 67,680 square feet with 12 condominiums and 3,749 square feet of ground-floor retail space. Titanium Construction Services is the general contractor for the mixed-use residential project, which is located at the corner of Madison Avenue and East 86th Street. Compass Development Marketing Group is handling sales and marketing, and Achille Salvagni is the interior designer.

