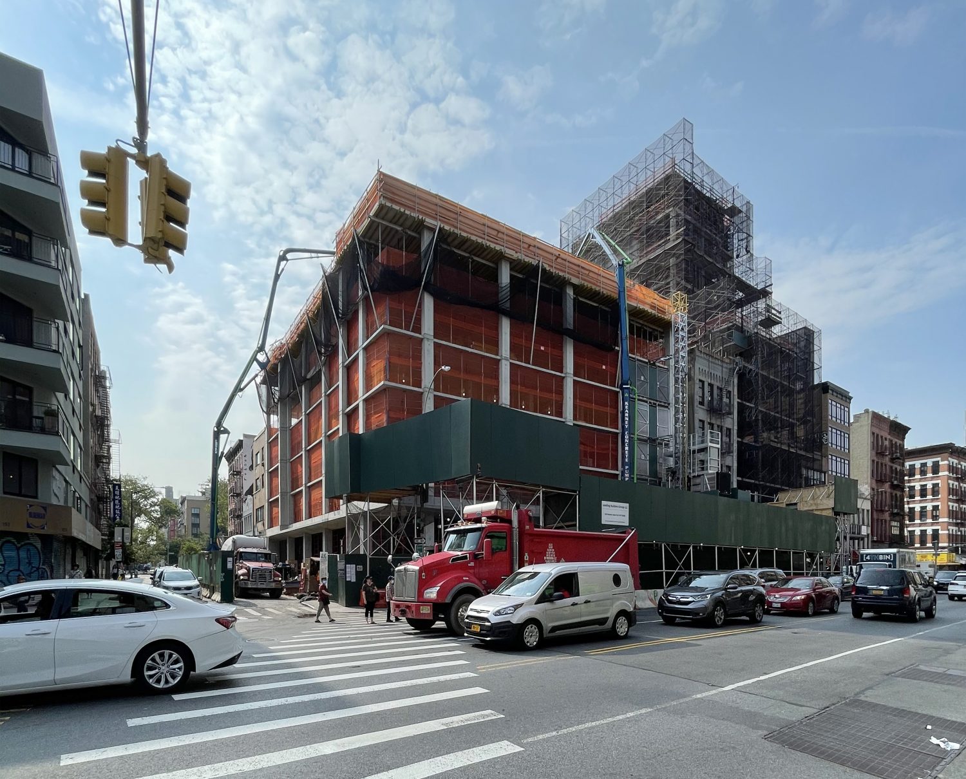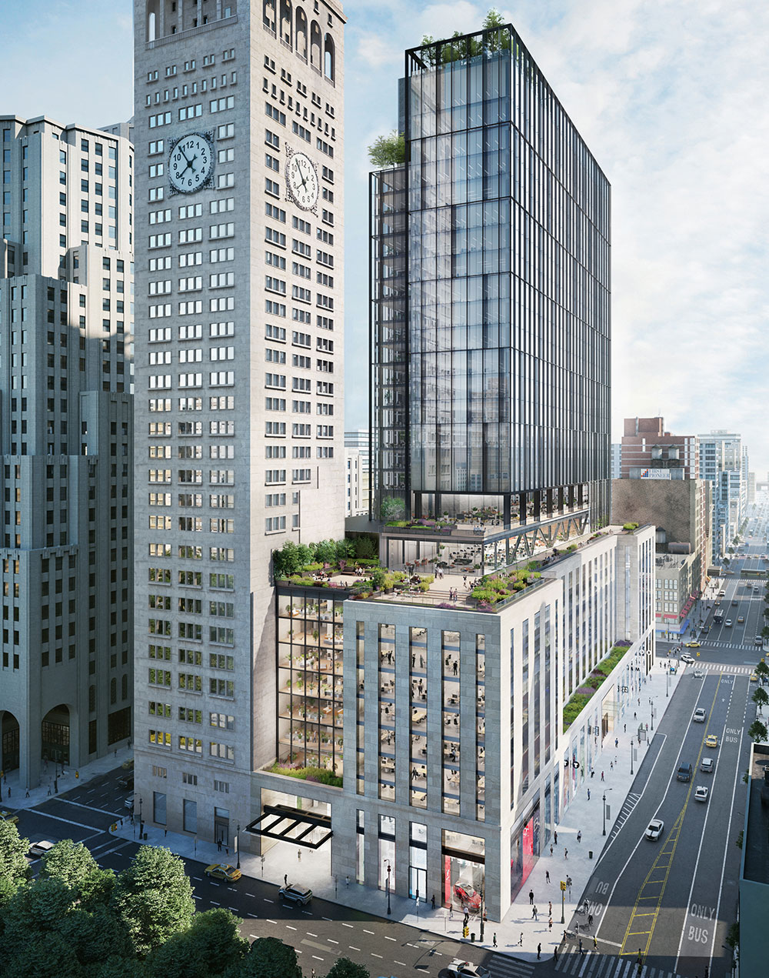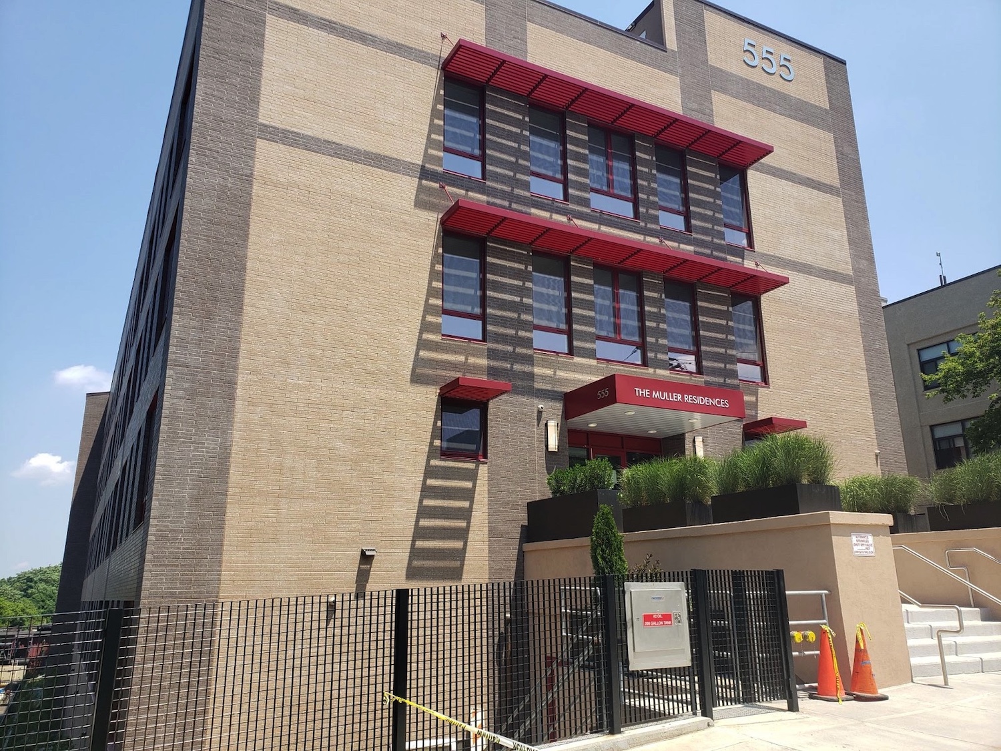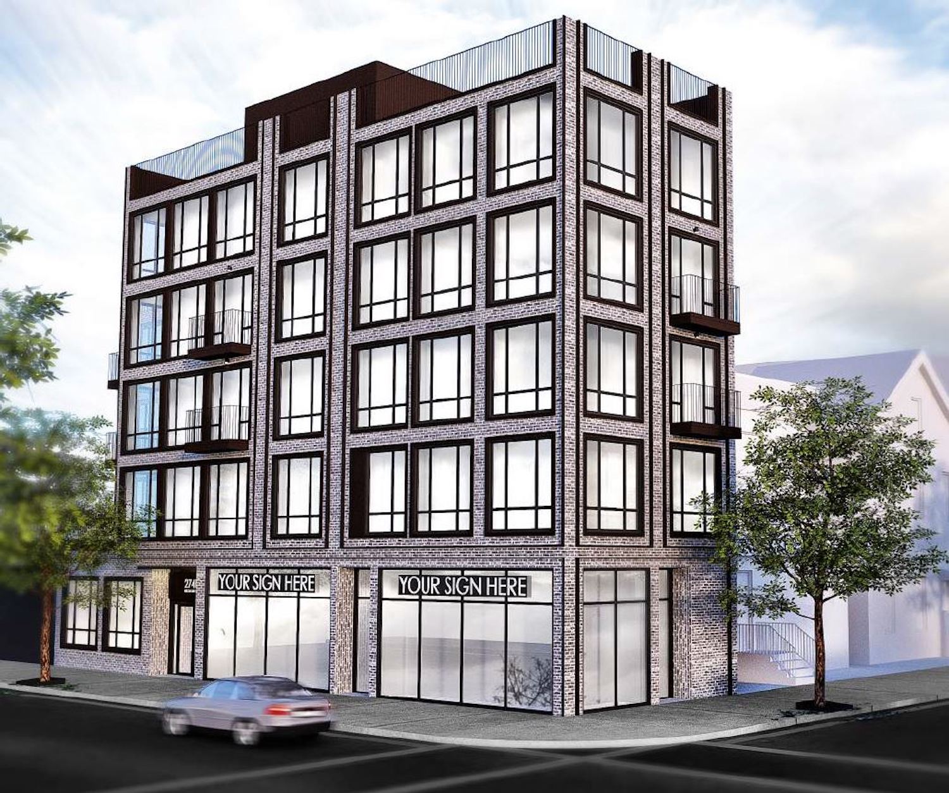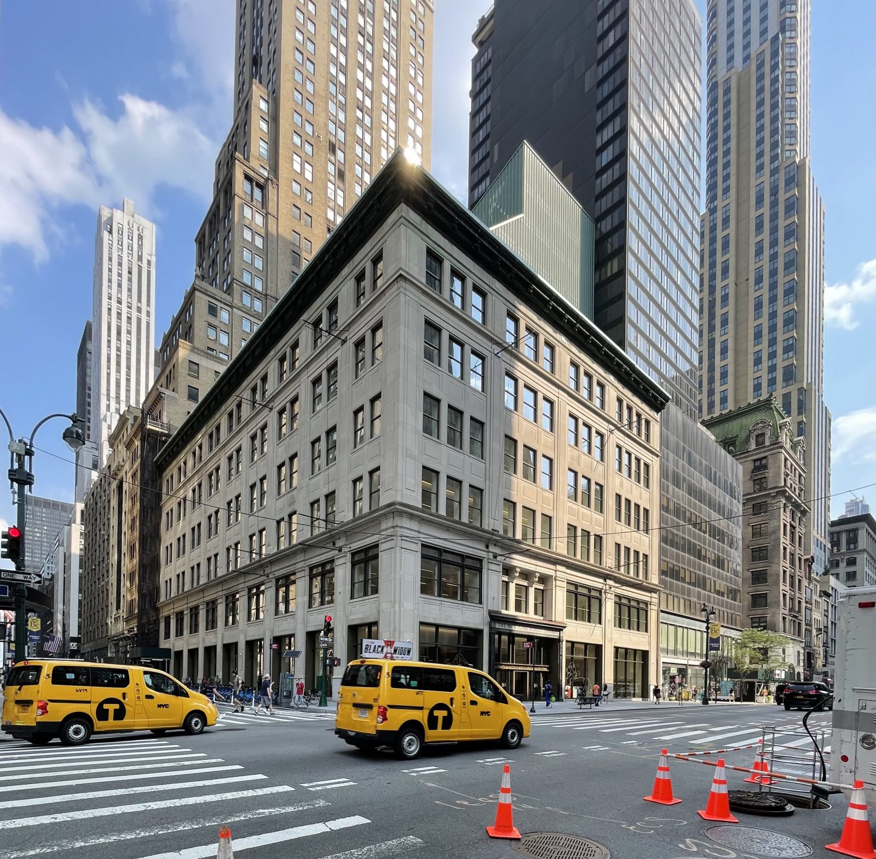Moxy Hotel Continues Ascent at 145 Bowery on Manhattan’s Lower East Side
Construction is rising on the 18-story Moxy Hotel at 145 Bowery on Manhattan’s Lower East Side. Designed by Stonehill & Taylor Architects and developed by Lightstone Group, the 193-foot-tall structure will yield 127,000 square feet and 303 rooms, averaging 200 square feet apiece. The property, which is located at the corner of Broome Street and Bowery, will also feature a restaurant, a lobby bar, a cocktail bar, and a lounge.

