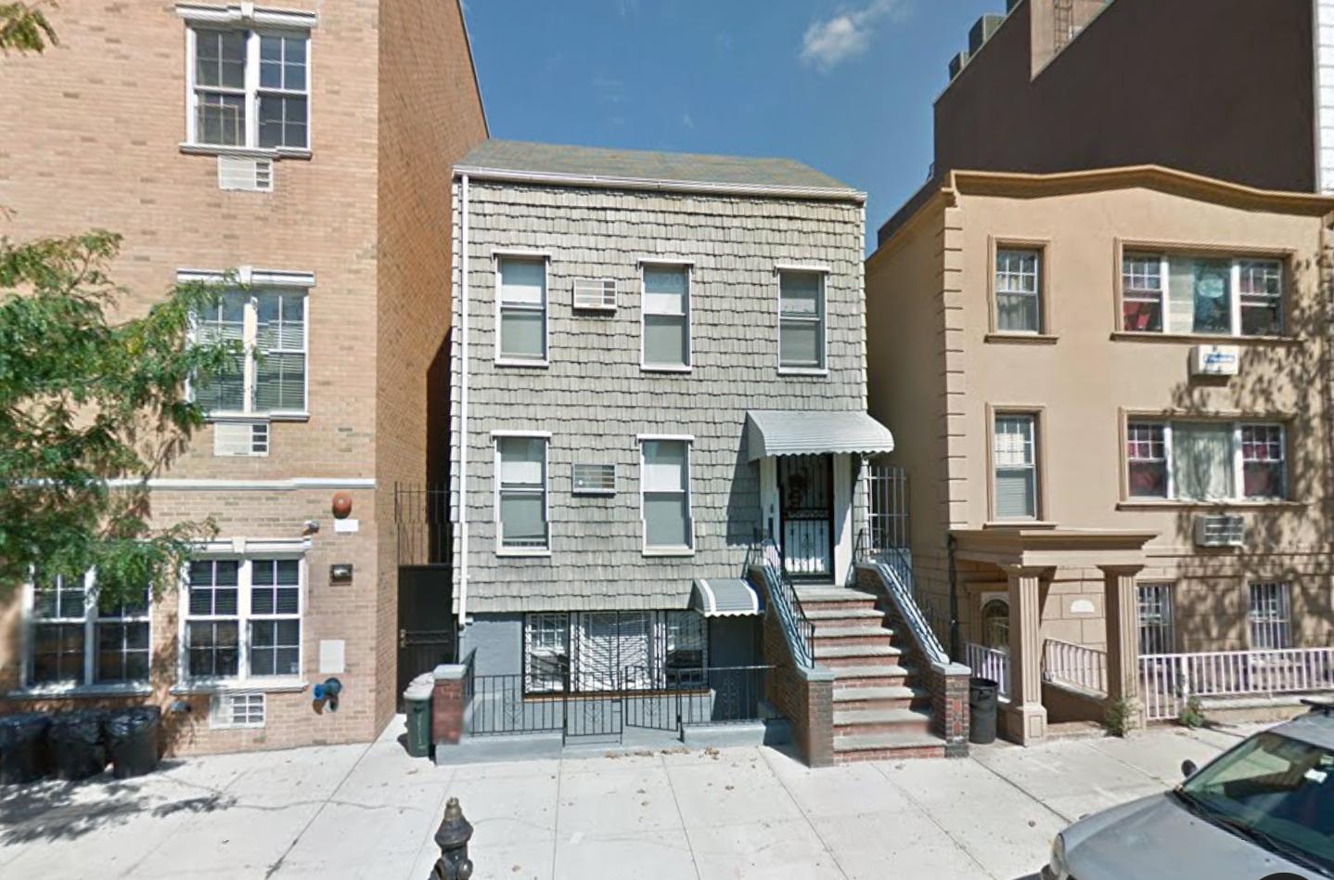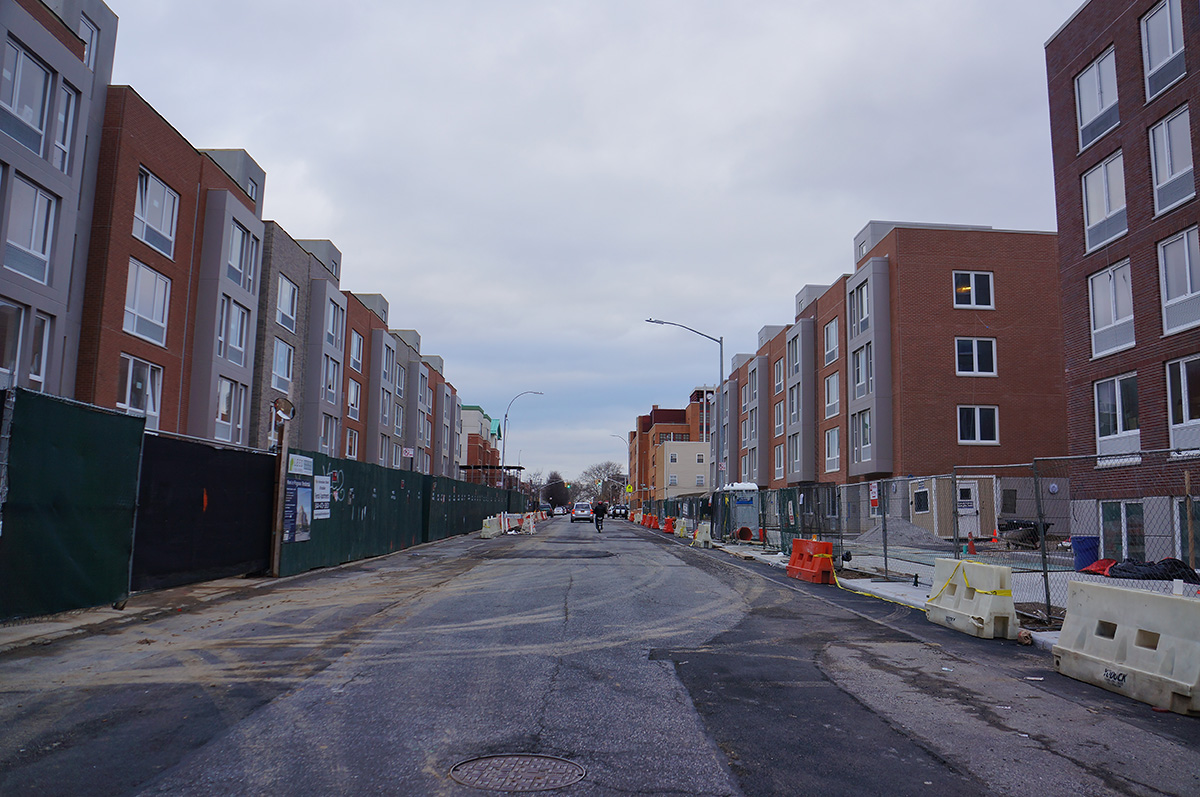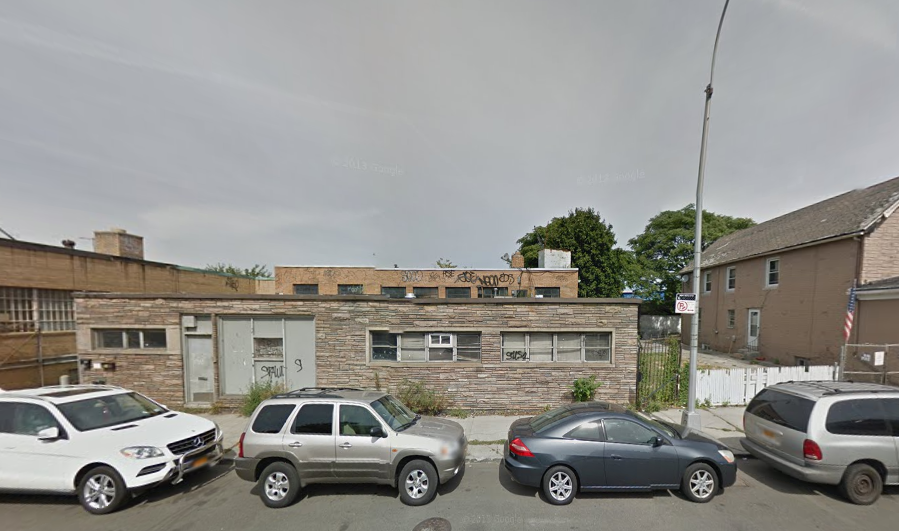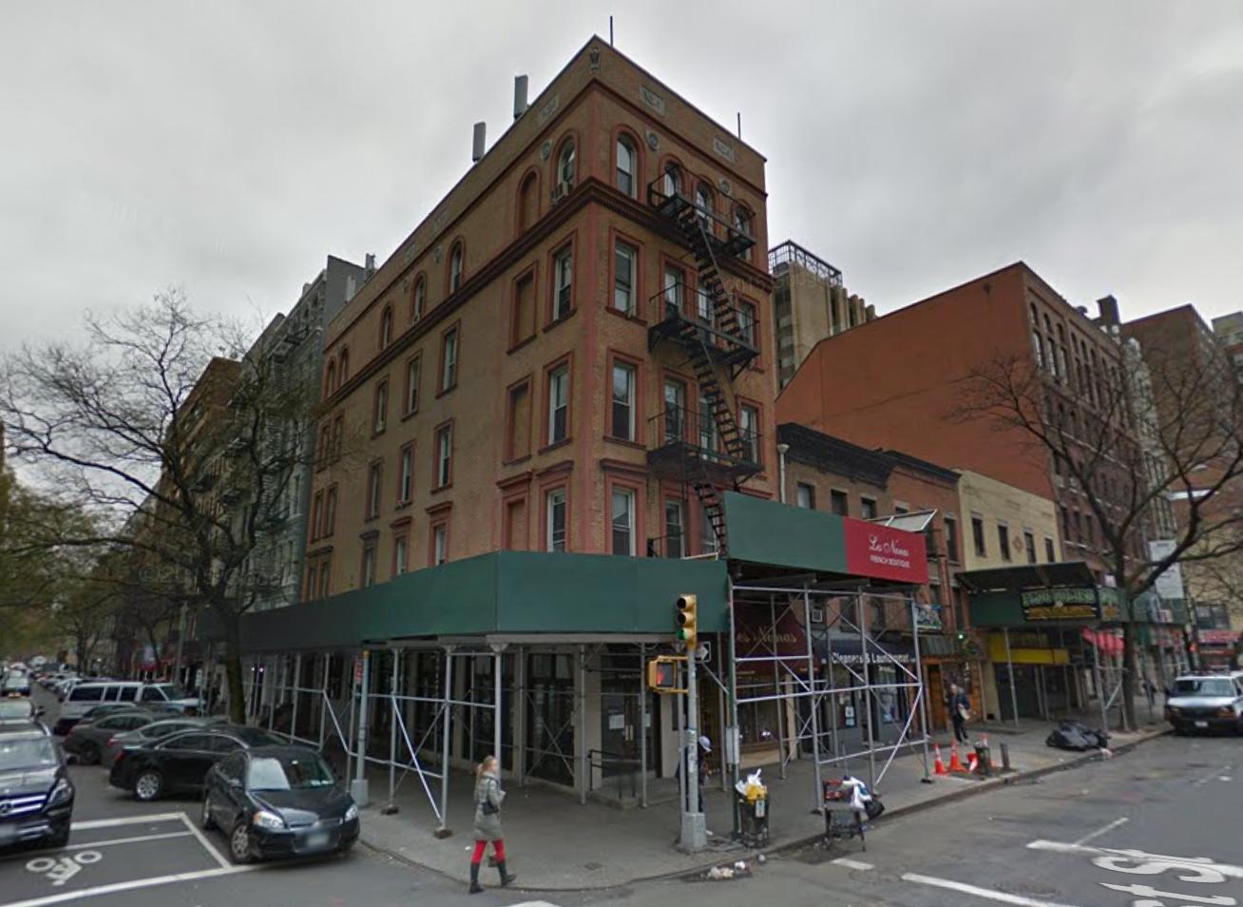Four-Story, Five-Unit Residential Project Planned At 33 Conselyea Street, Williamsburg
Manhattan-based TA Dumbleton Development, doing business as an anonymous LLC, has filed applications for a five-story, four-unit residential building at 33 Conselyea Street, in central Williamsburg, located two blocks from the Metropolitan Avenue stop on the G train. The new building would measure 4,714 square feet in total and its units should measure an average 943 square feet apiece, so they could be either condos or rentals. The project’s fourth-floor penthouse unit also features a mezzanine level and a roof deck. Timothy Dumbleton’s development firm is also the architect of record and probably designing in-house. An existing two-story townhouse must first be demolished.





