Construction is rising on 501 Ninth Avenue, a 12-story residential building in Midtown, Manhattan on the border of Hudson Yards and the Garment District. Designed by Archimaera Architecture and developed by ZD Jasper Realty under the ZDJ Hudson Yards LLC, the structure is being constructed alongside its 120-foot-tall identical counterpart at 489 Ninth Avenue at the southern end of the parcel. The two buildings will collectively span 220,000 square feet and yield 174 condominium units with an average scope of 970 square feet, as well as ground-floor commercial space, a cellar level, and a 30-foot-long rear yard. Warner Construction Services Inc. is the general contractor for both properties, which are bound by West 38th Street to the north, West 37th Street to the south, Ninth Avenue to the east, and Dyer Avenue to the west.
Recent photographs show 501 Ninth Avenue’s reinforced concrete superstructure standing four stories above street level. Given its modest scope, the building could top out before the end of spring.
Meanwhile, excavation and pilings are continuing to the south at 489 Ninth Avenue. This building will likely top out sometime in late summer or early fall.
The main rendering shows both buildings clad in gray pleated panels surrounding floor-to-ceiling windows. The structures feature symmetrical designs that angle outward to corner balconies on the ends of the block. Both buildings feature numerous setbacks topped with terraces and culminate in mechanical bulkheads and roof decks.
The buildings are separated by a five-story, 11,000-square-foot holdout that is owned by Pinnacle Group. The company sold 12,500 square feet of air rights to ZD Jasper for $48 million in May 2022.
ZD Jasper secured $103 million in construction financing that was brokered by Preferred Bank. The entire Passive House development is reported to cost around $200 million. A list of residential amenities has yet to be released.
The nearest subways from the property are the A, C, and E trains at the 42nd Street-Port Authority Bus Terminal station to the northeast.
489 and 501 Ninth Avenue are slated for completion in June 2025, as noted on site.
Subscribe to YIMBY’s daily e-mail
Follow YIMBYgram for real-time photo updates
Like YIMBY on Facebook
Follow YIMBY’s Twitter for the latest in YIMBYnews

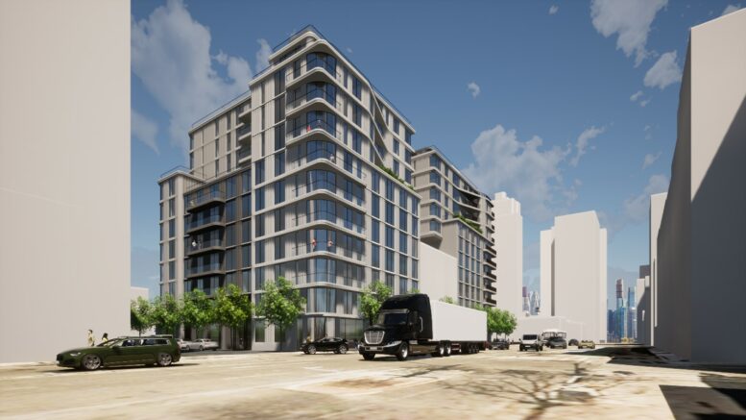
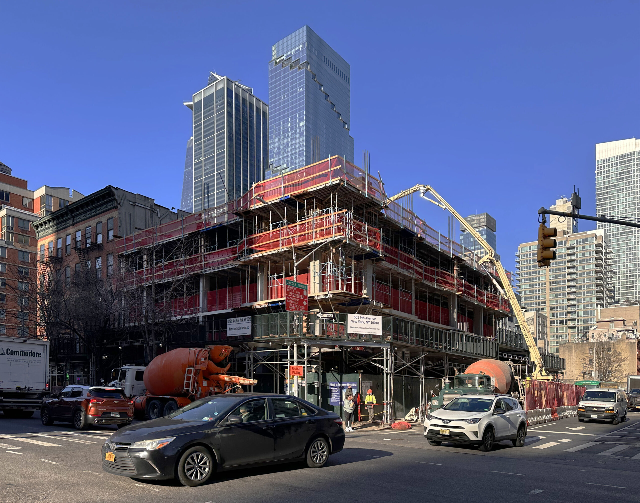
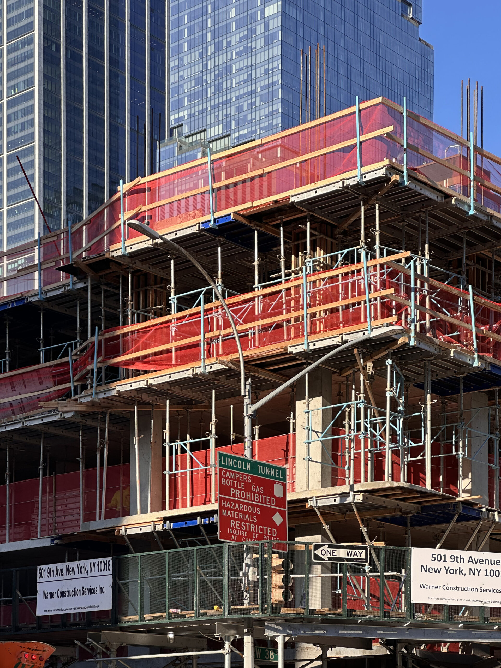
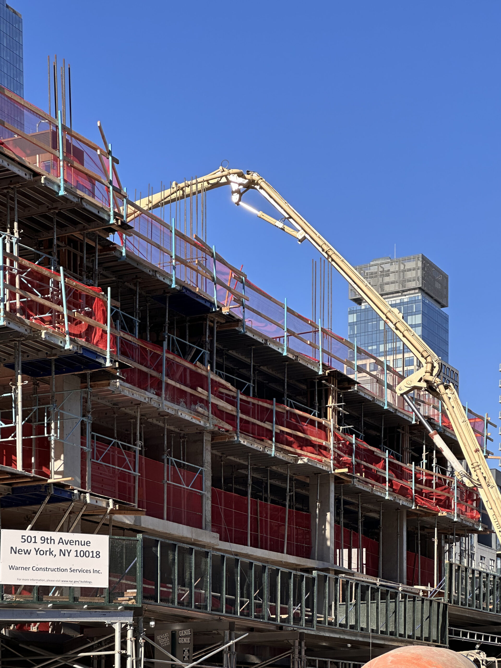
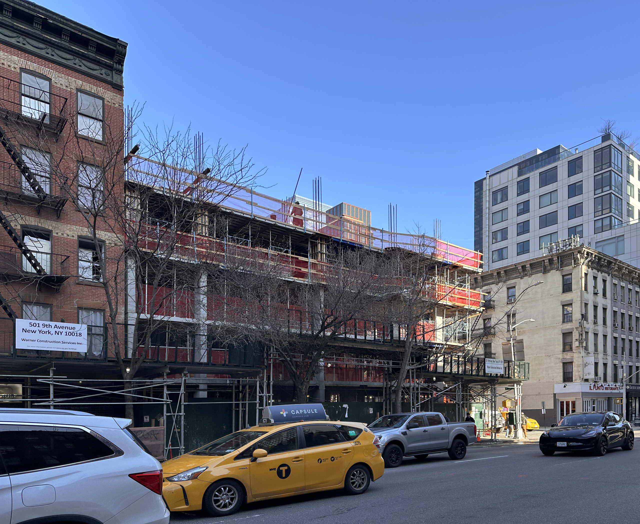
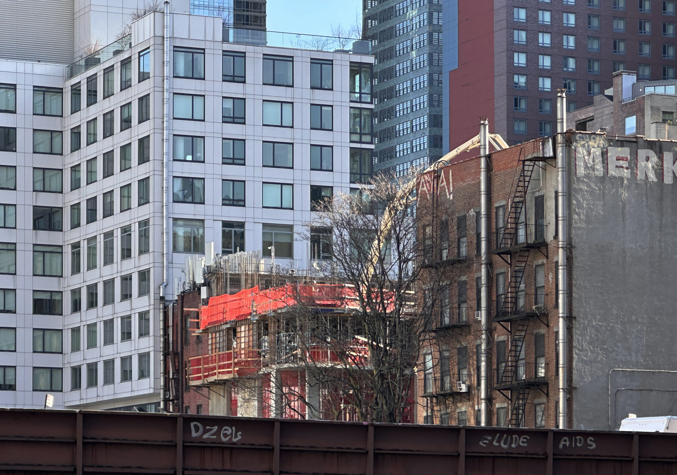
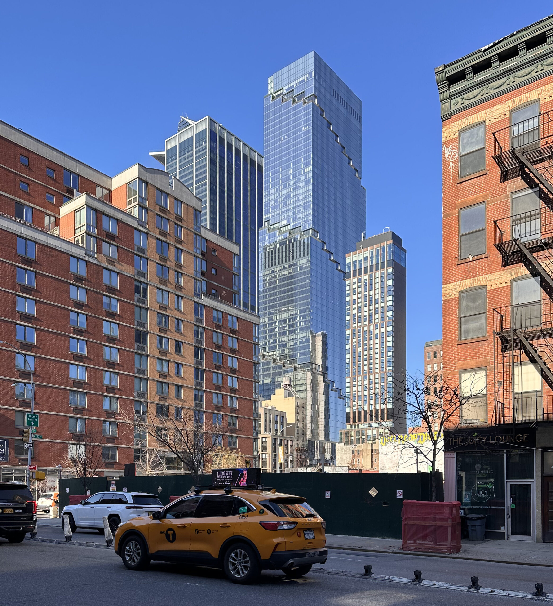
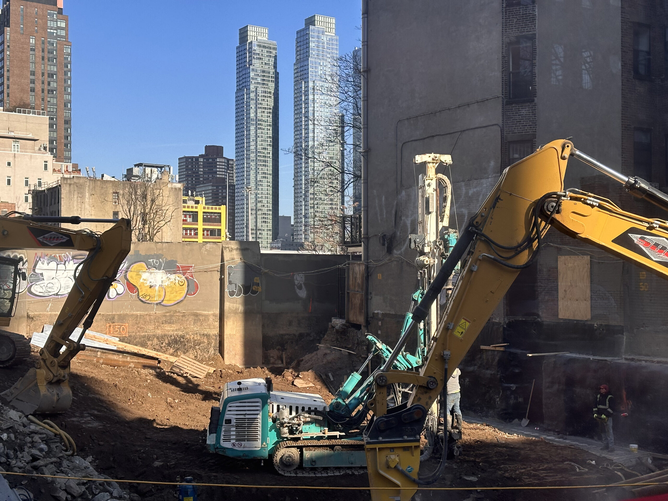
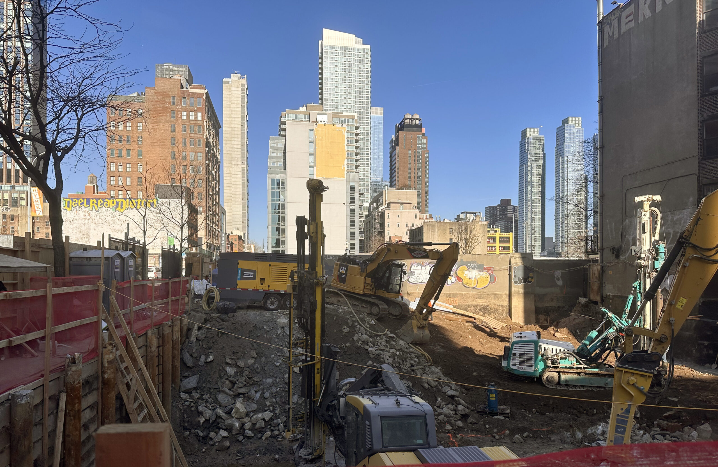
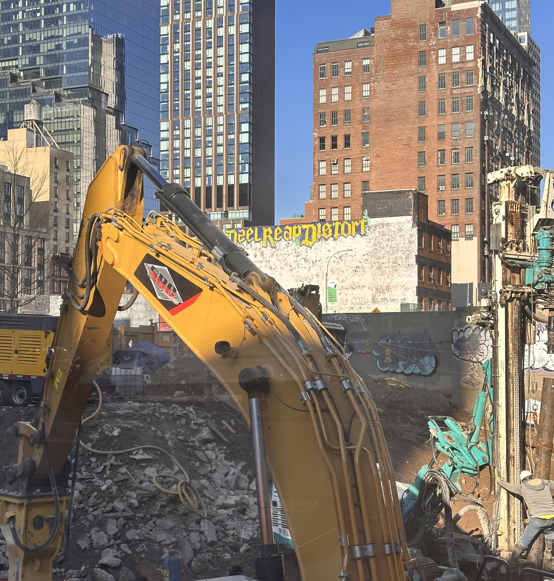
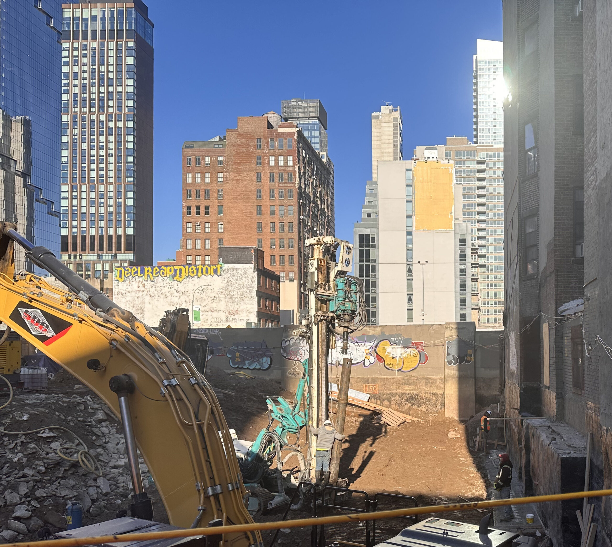
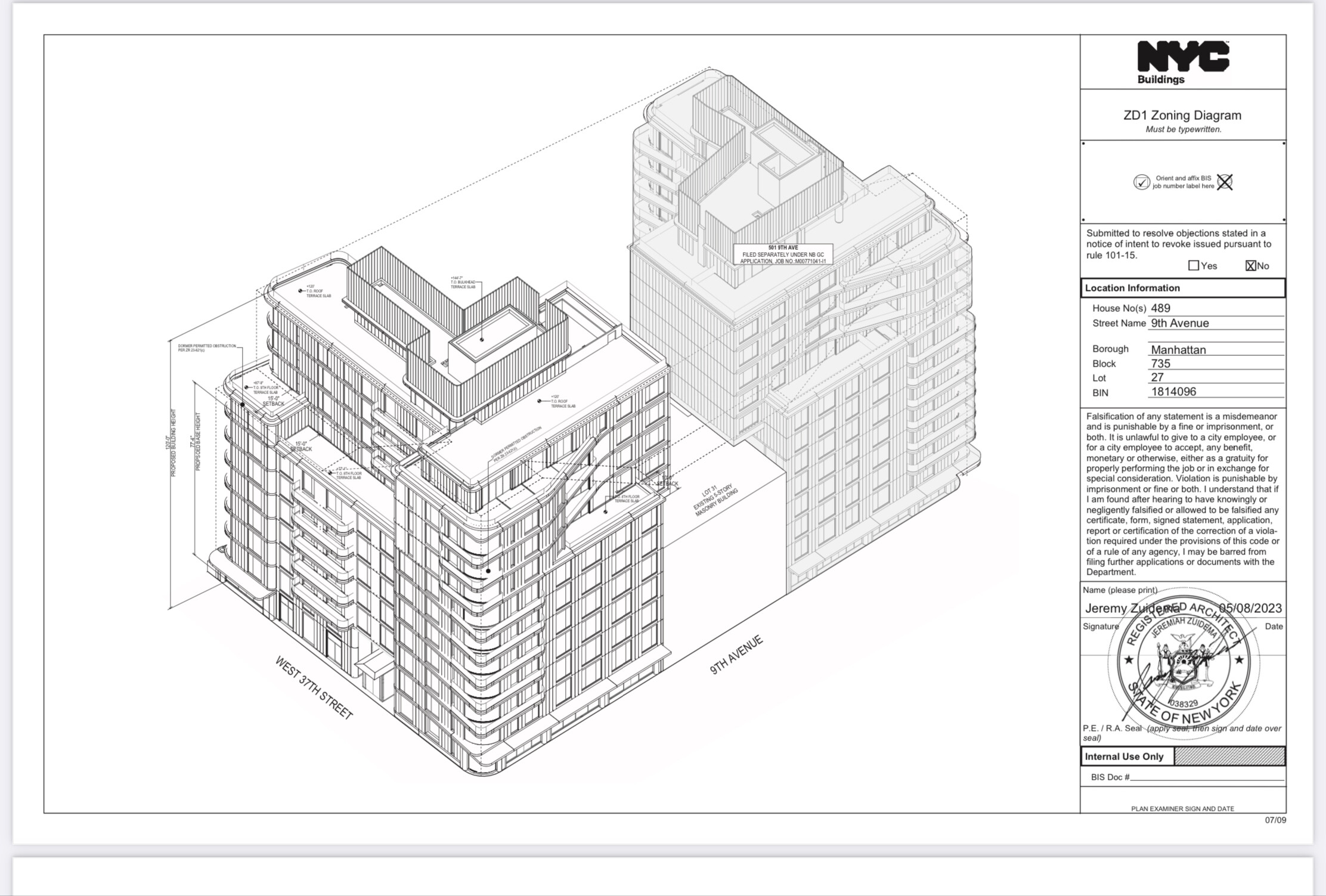
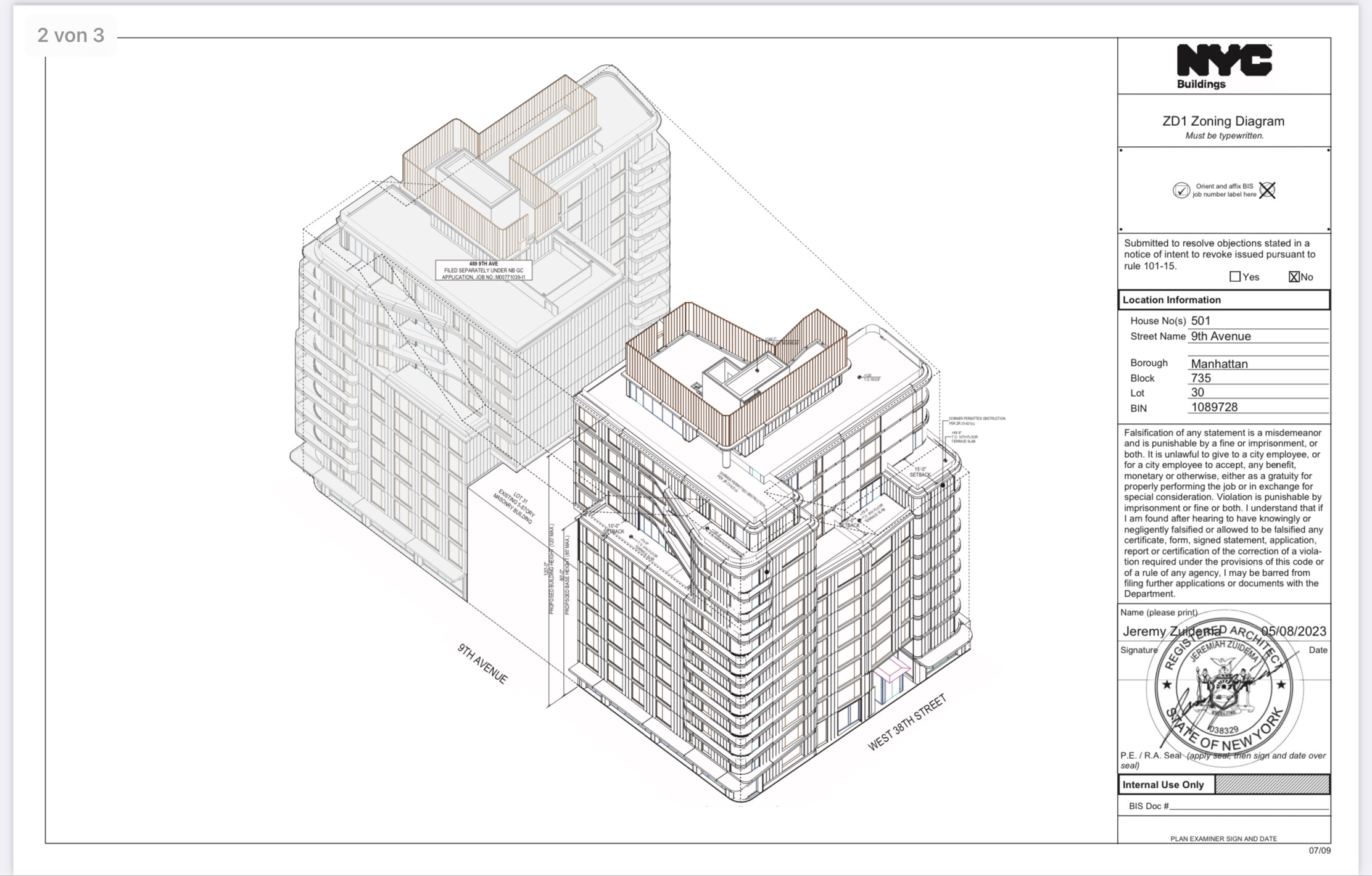
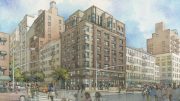

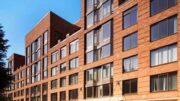
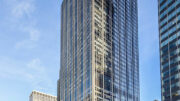
Luckily, the walkway below wasn’t as winding as the one above, but it’s a maze that isn’t too headache-inducing: Thanks.
Double meh.
I wonder why so short in the land of one-thousand-foot towers.