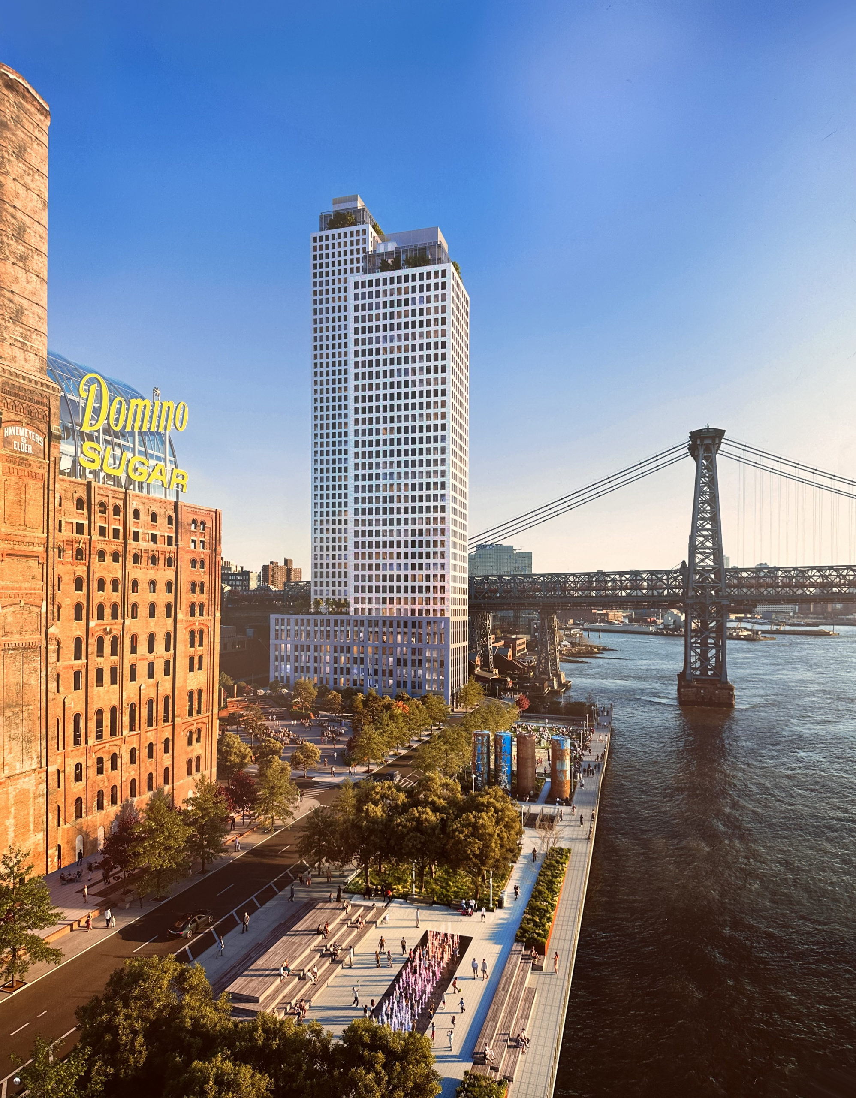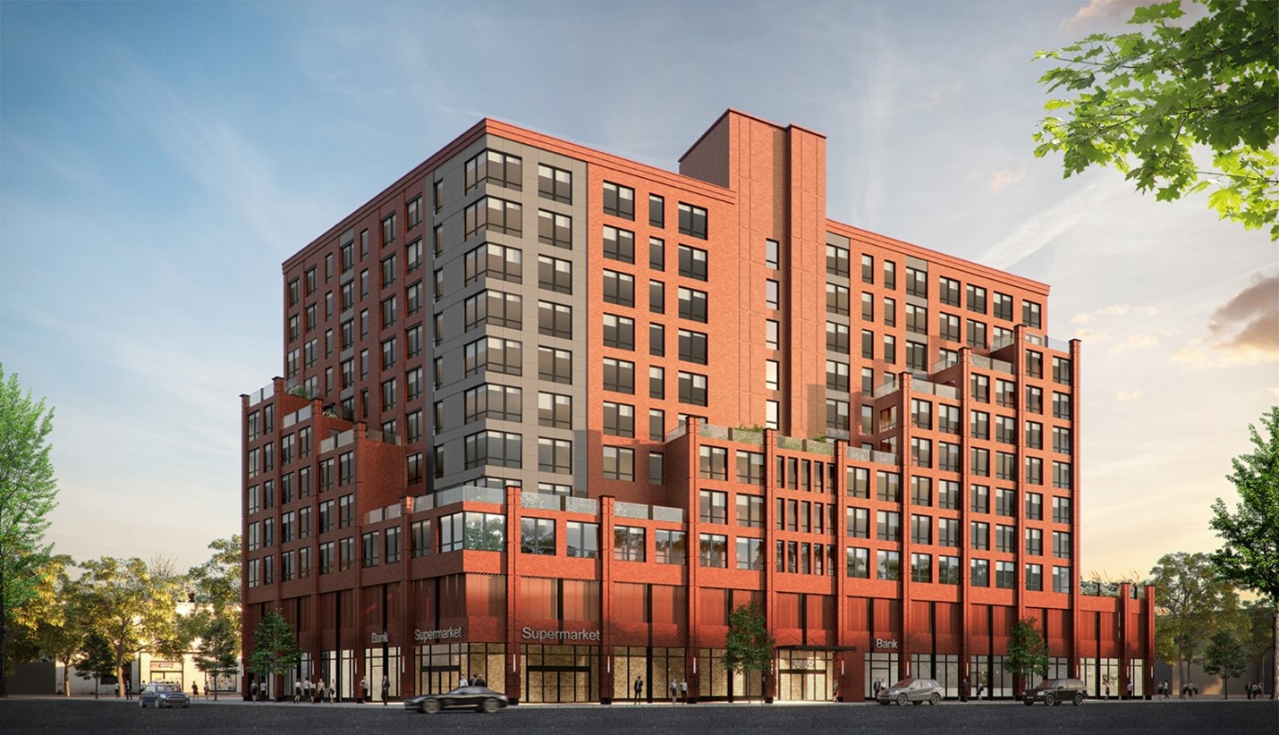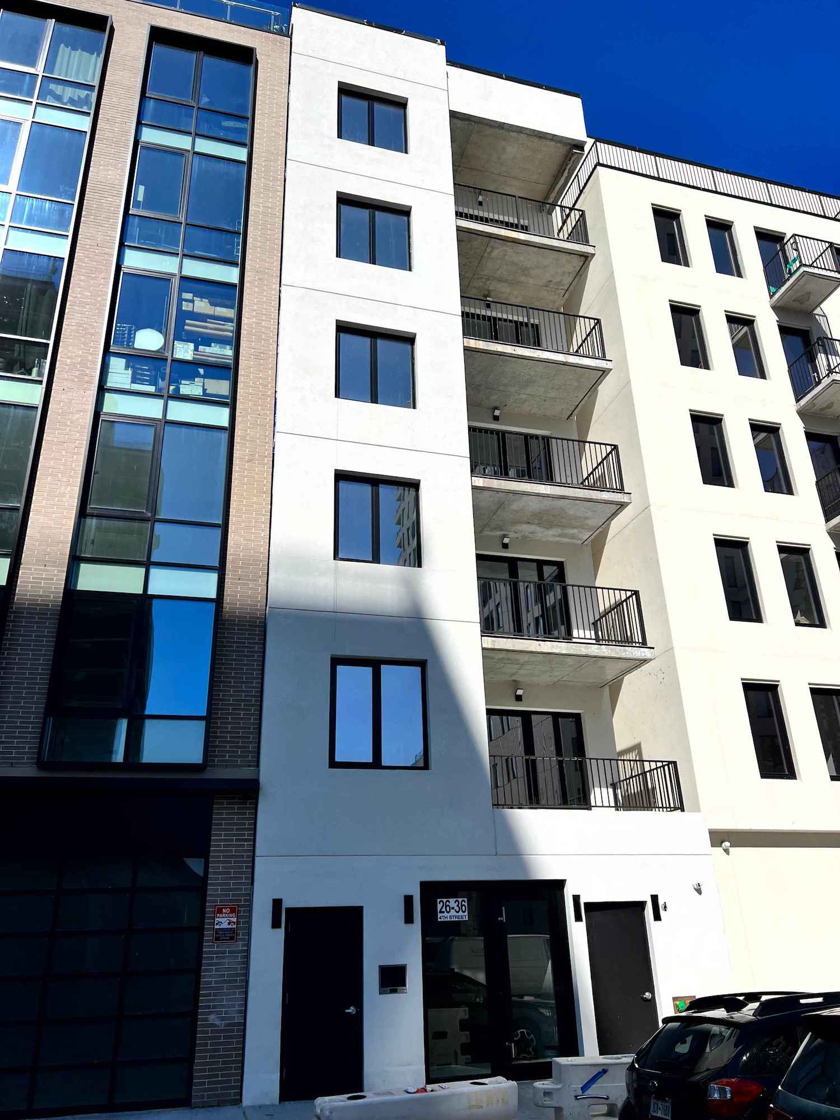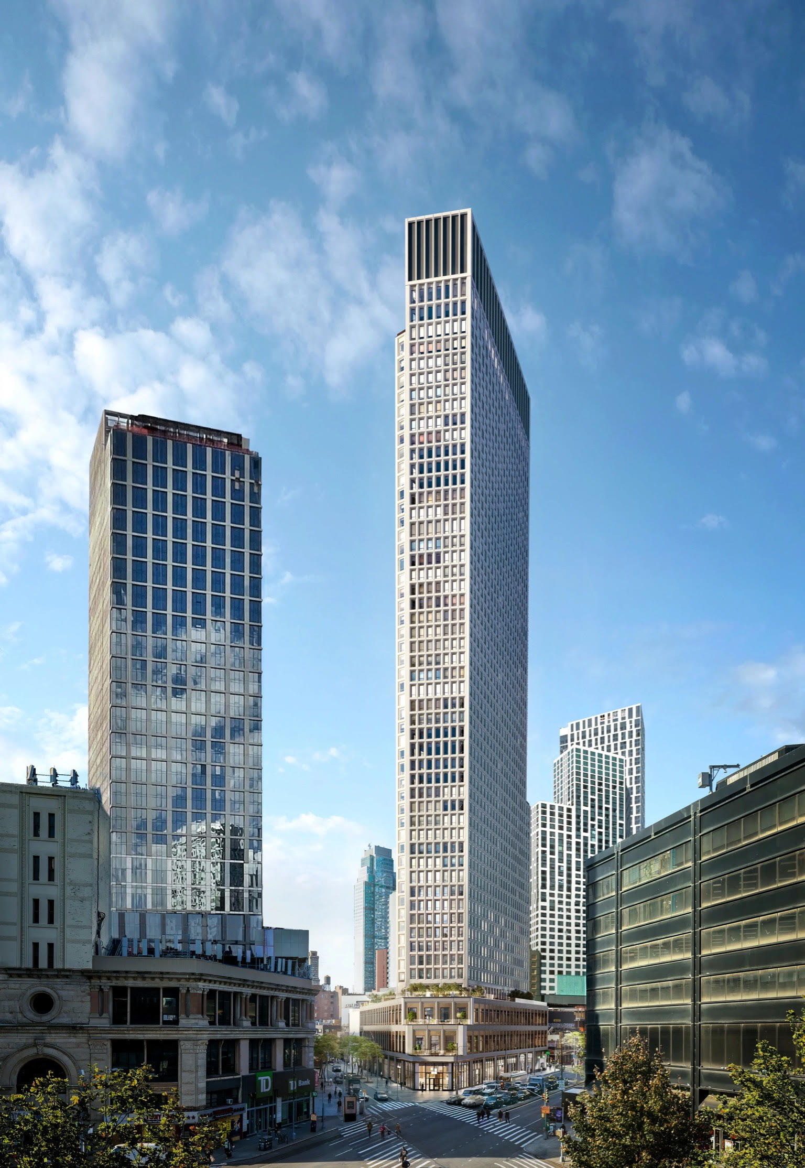One Domino Square Nears Completion at 8 South 4th Street In Williamsburg, Brooklyn
Construction is nearing completion on One Domino Square, a two-tower residential complex at 8 South 4th Street in Williamsburg, Brooklyn. Designed by Selldorf Architects and developed by Two Trees, the 55- and 39-story towers stand 550 and 450 feet tall and will yield a combined 399 rental apartments and 160 condominium units 346 Kent Construction is the general contractor for the property, which is alternatively addressed as 346 Kent Avenue , known as Site D in the Domino Sugar waterfront master plan from SHoP Architects and James Corner Field Operations, and is bound by The Refinery at Domino at 292 Kent Avenue to the north, Kent Avenue to the east, and River Street and Domino Park to the west.





