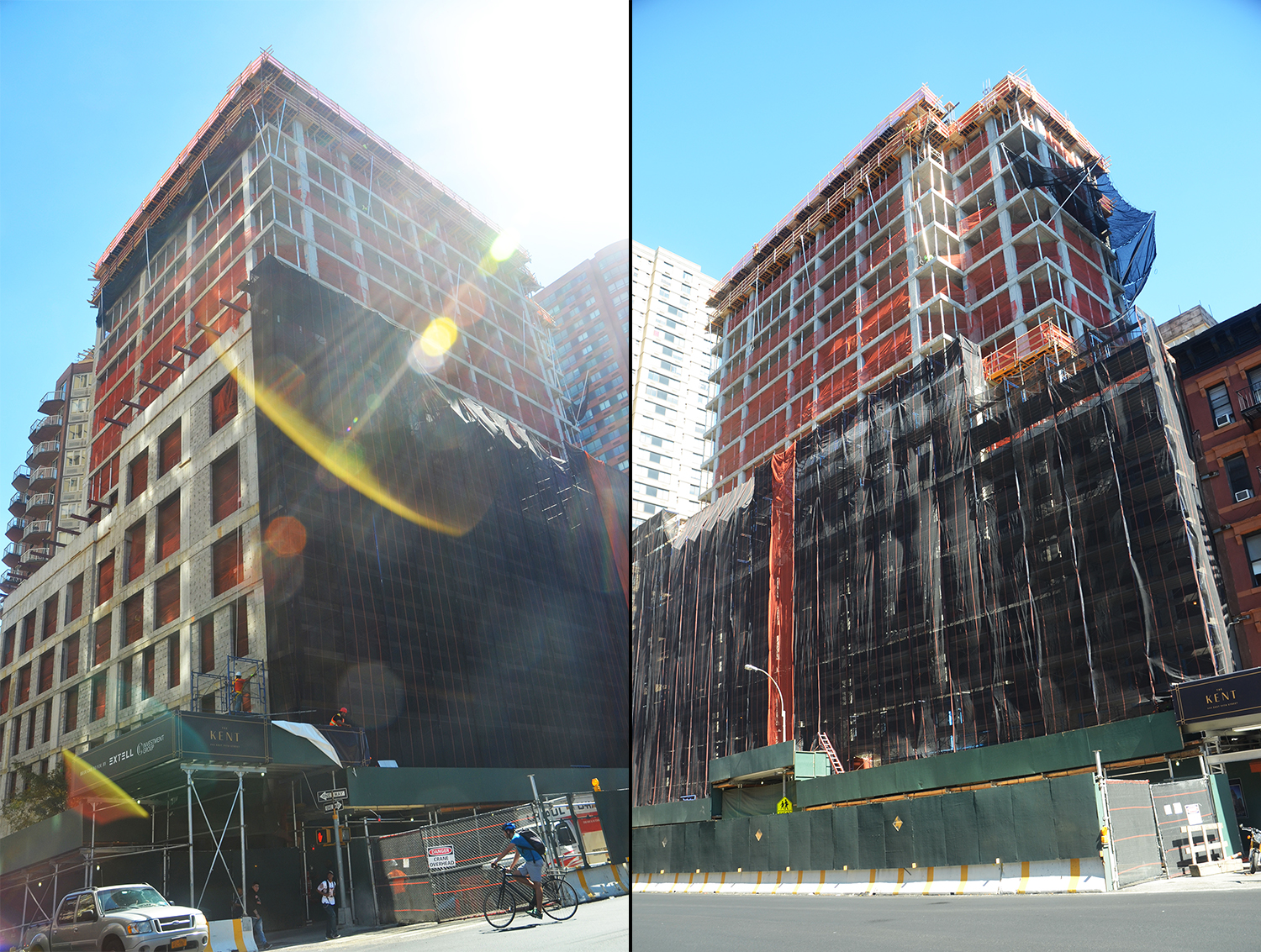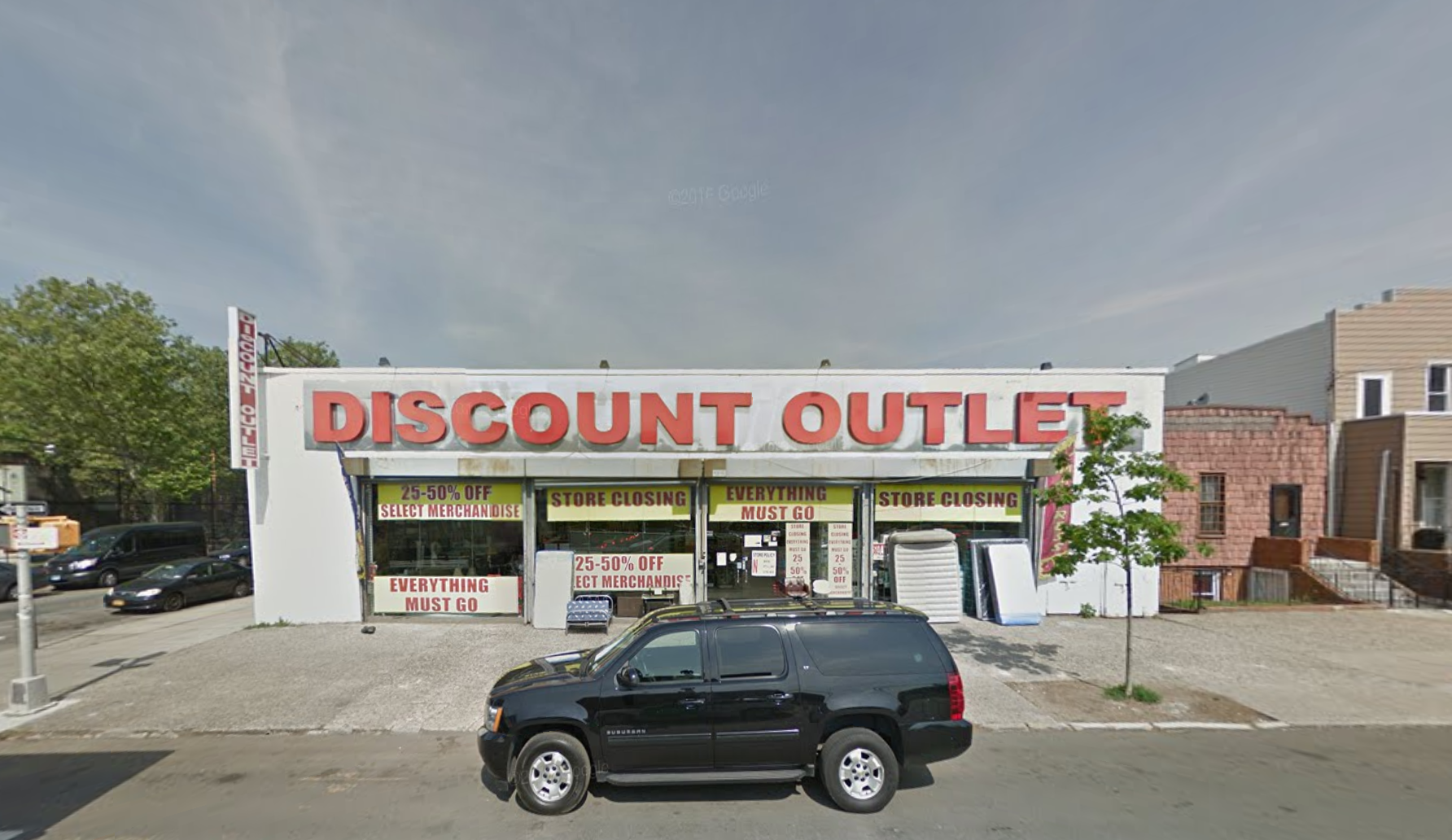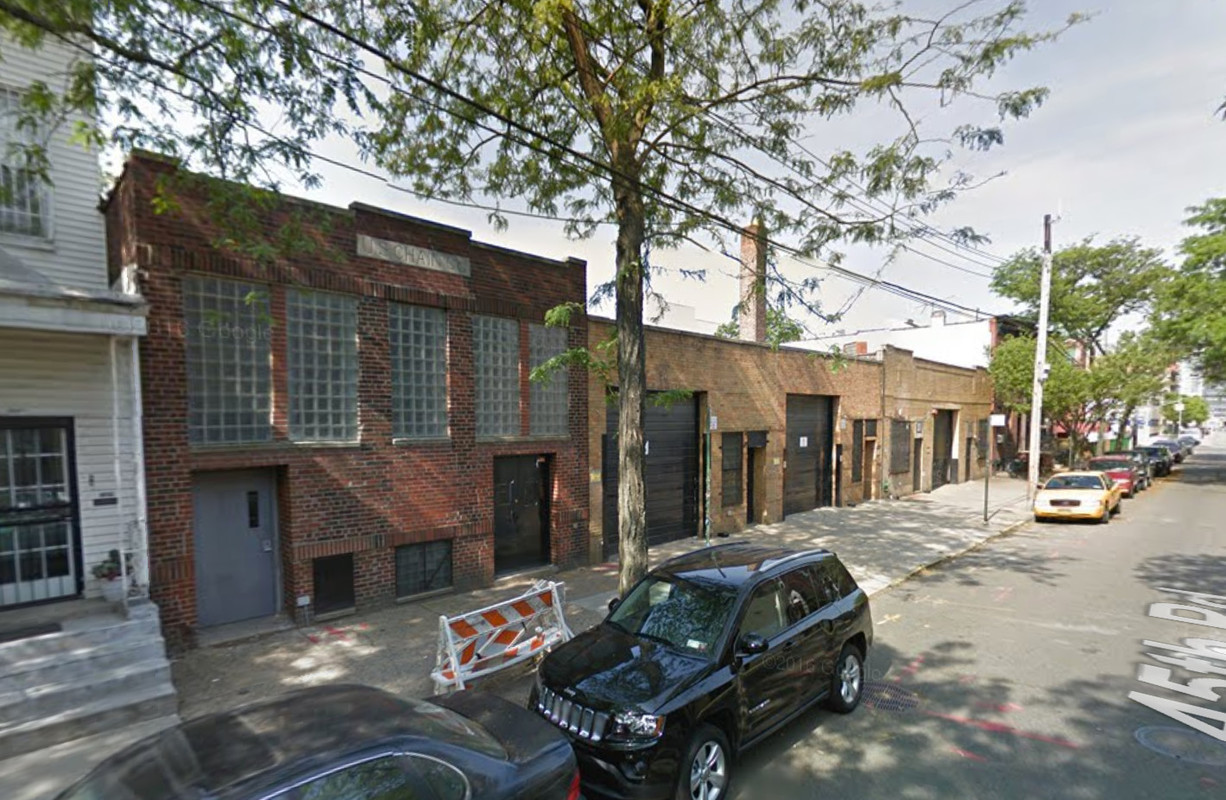New Renderings Show Tishman Speyer’s Residential Towers and Office Complex Under Development in Long Island City
As three residential skyscrapers begin their ascent skyward at 28-10 Jackson Avenue, in Long Island City, renderings for them have finally surfaced per the Wall Street Journal. The towers will stand 43, 45, and 53 stories, respectively, and will together encompass an enormous 1,687,776 square feet. There will be 1,900 residential units and 13,807 square feet of ground-floor retail space. In addition to a slew of amenities, the complex will sport a private 2.5-acre park in the center. Goldstein, Hill, & West Architects is behind the design. Tishman Speyer and H&R Real Estate Investment Trust are the developers.





