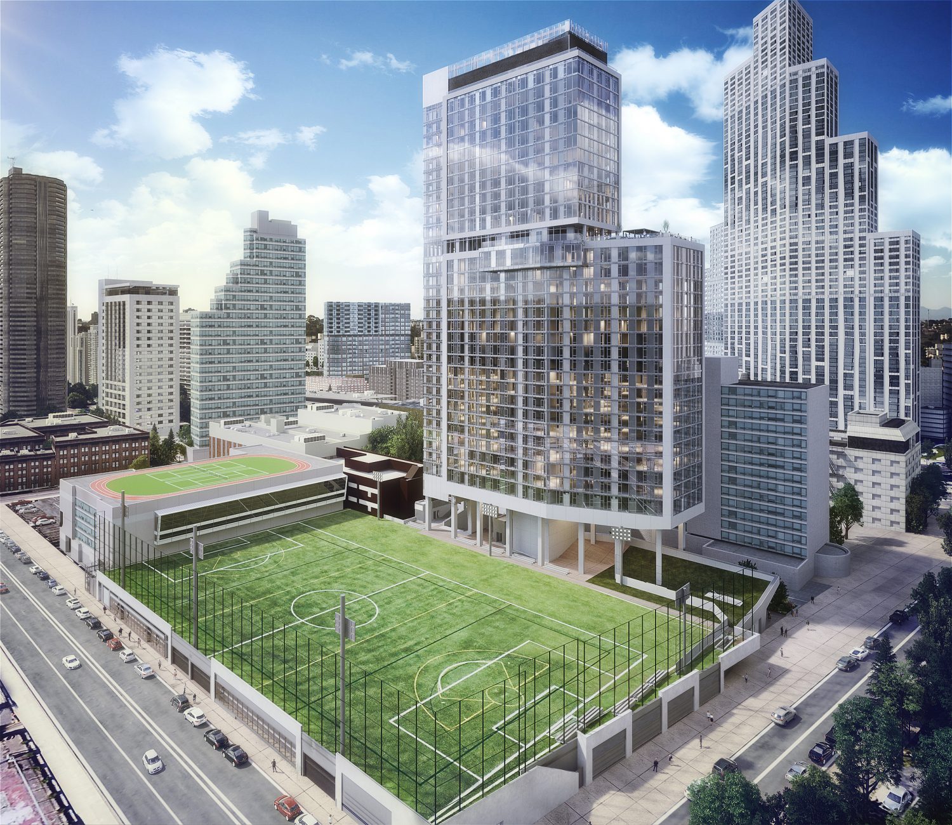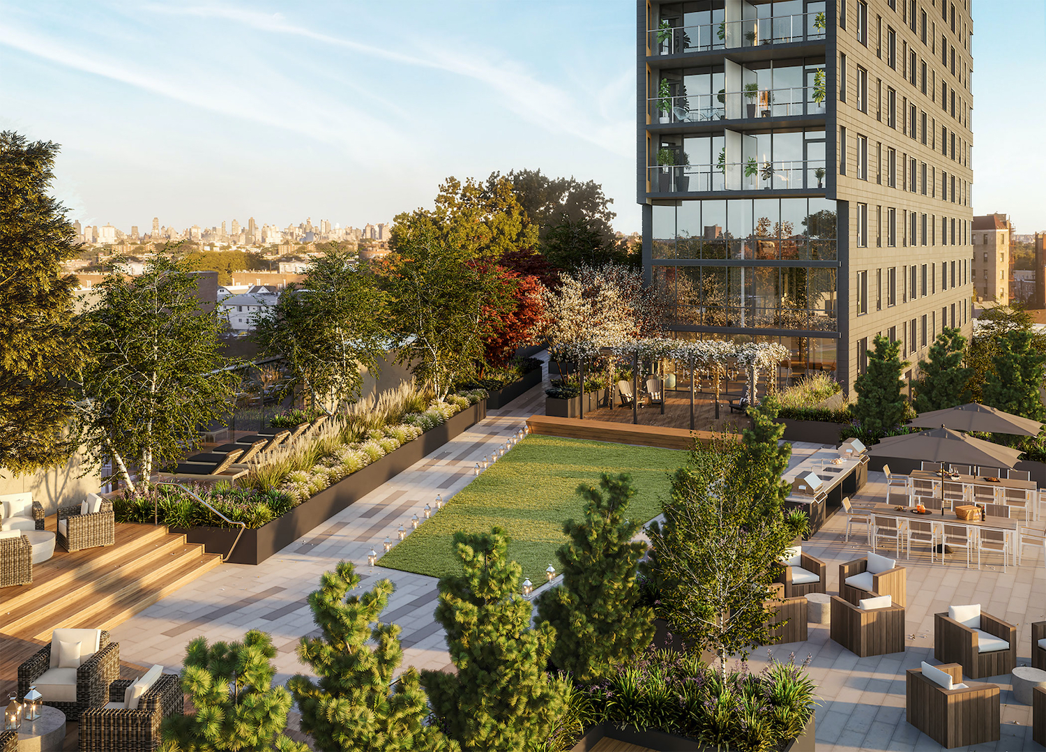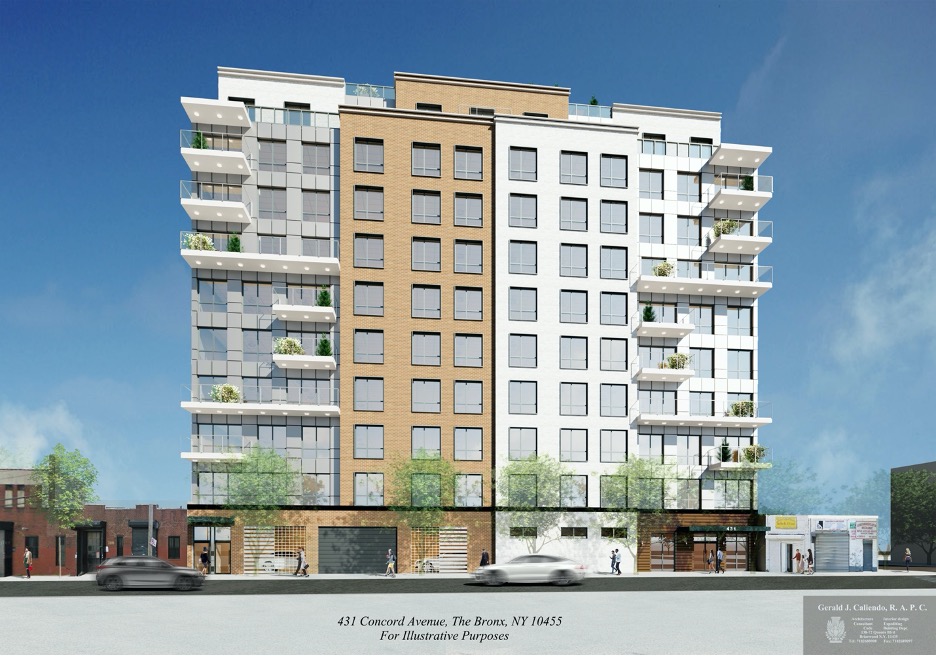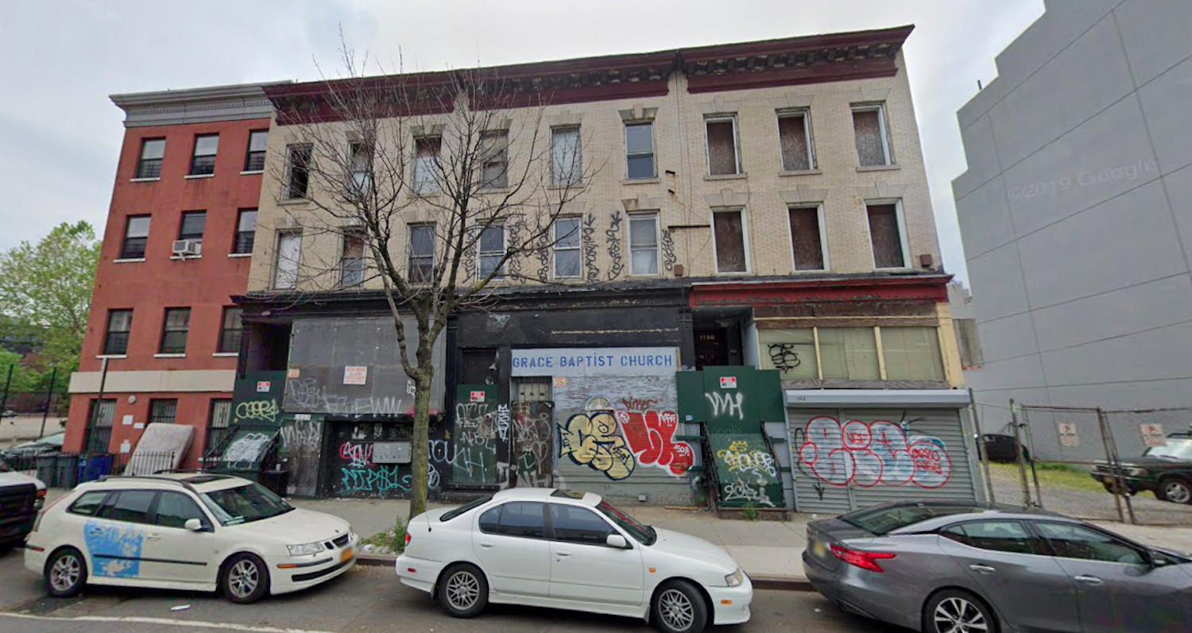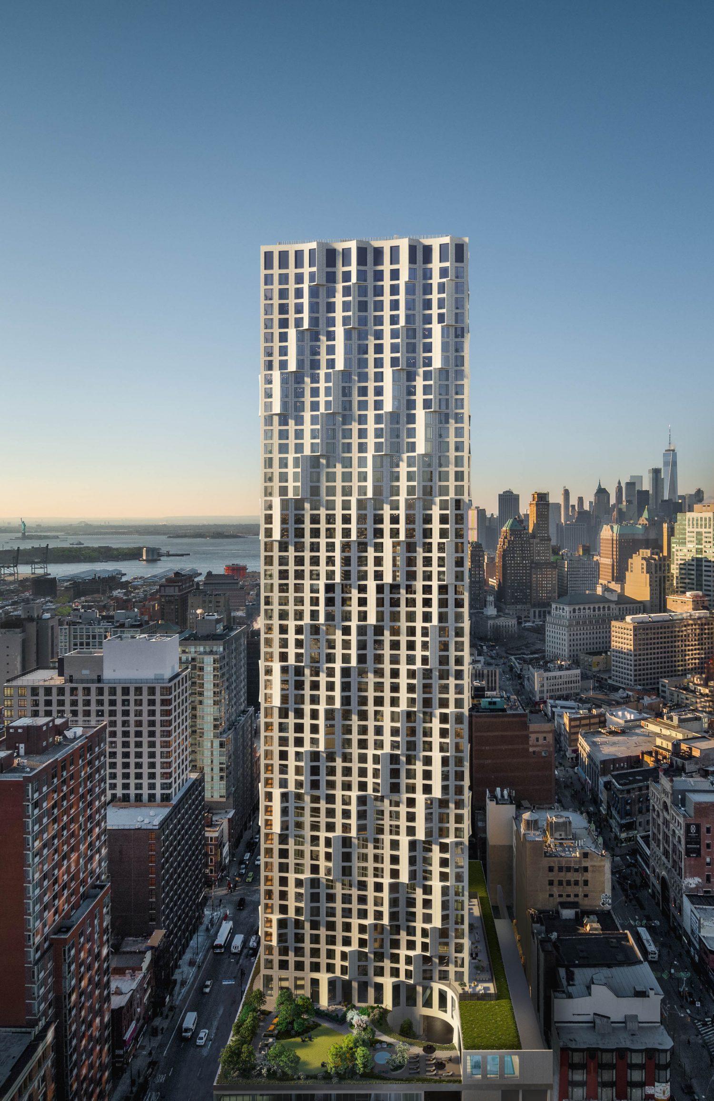The Willoughby’s Glass Façade Installation Progresses at 196 Willoughby in Downtown Brooklyn
Curtain wall installation is moving along on The Willoughby, a 34-story structure at 196 Willoughby Street in Downtown Brooklyn. Designed by Perkins Eastman and developed by RXR Realty, the 435-foot-tall structure is part of the ongoing expansion of Long Island University‘s Brooklyn campus. The development, which is alternately addressed as 61 DeKalb Avenue, will bring a mixture of residential units, academic and office space, a new athletic field, and parking for 564 vehicles.

