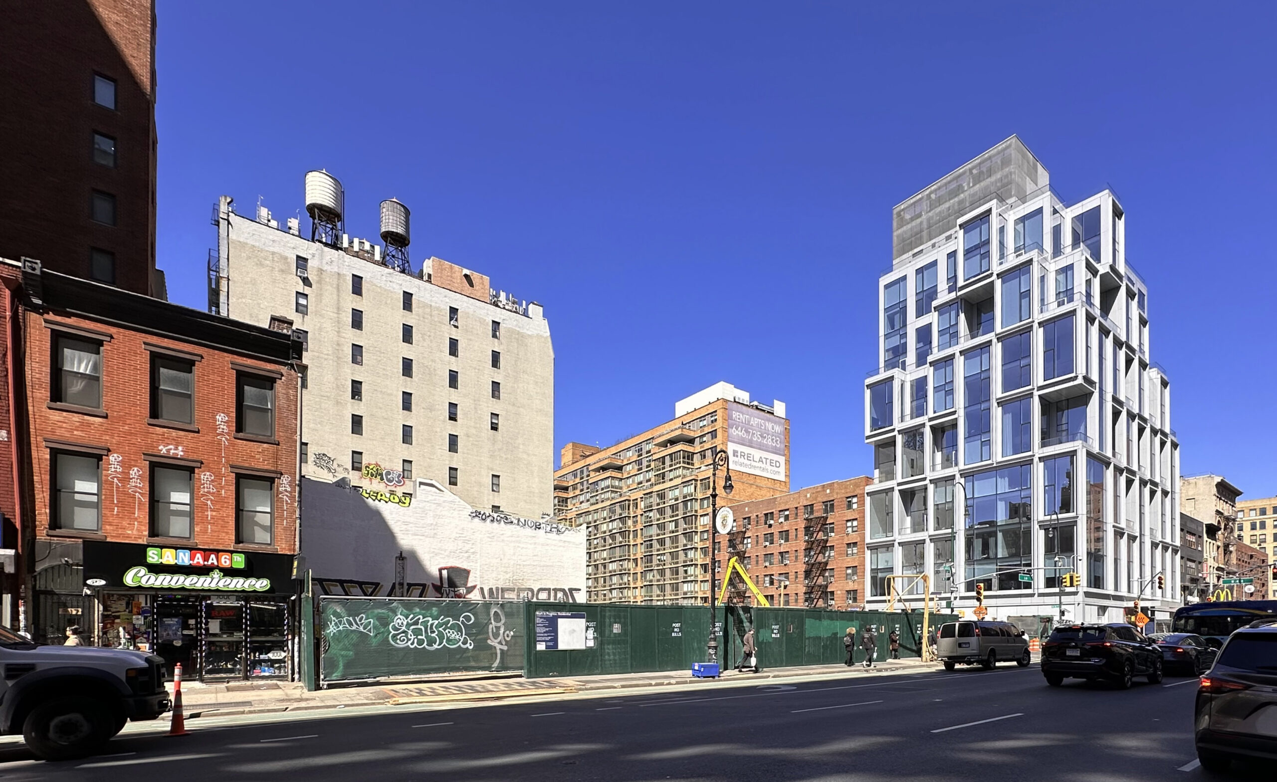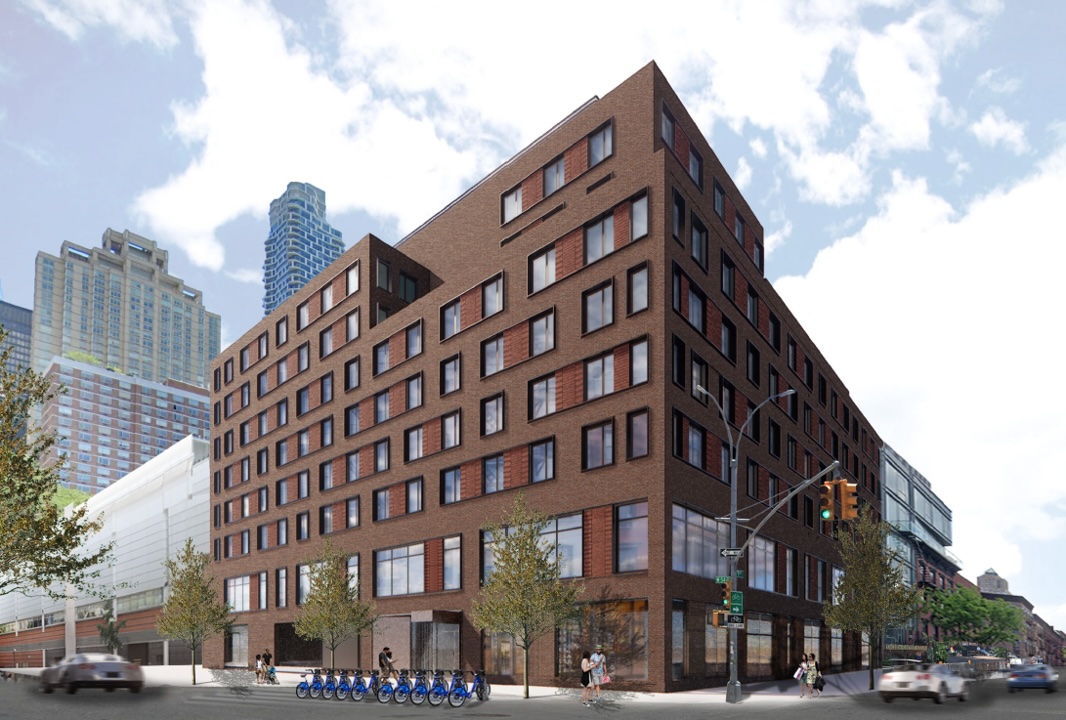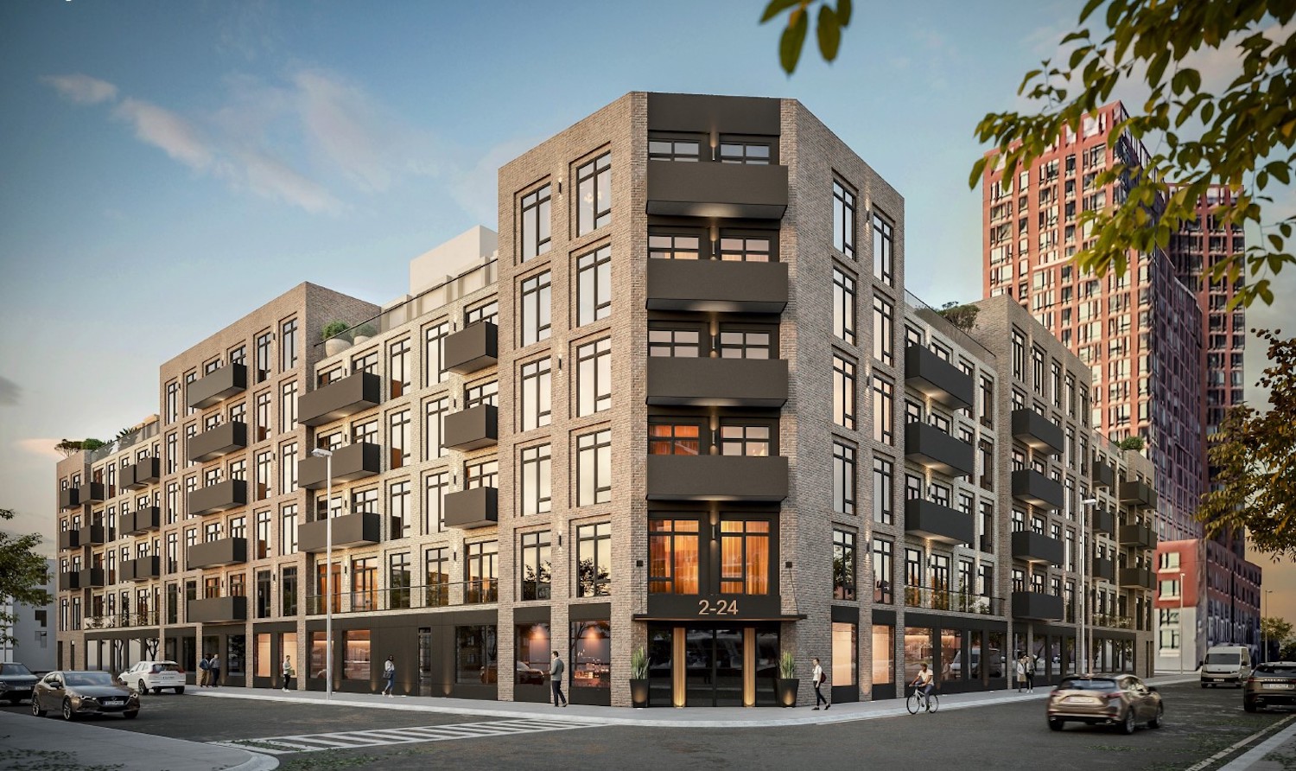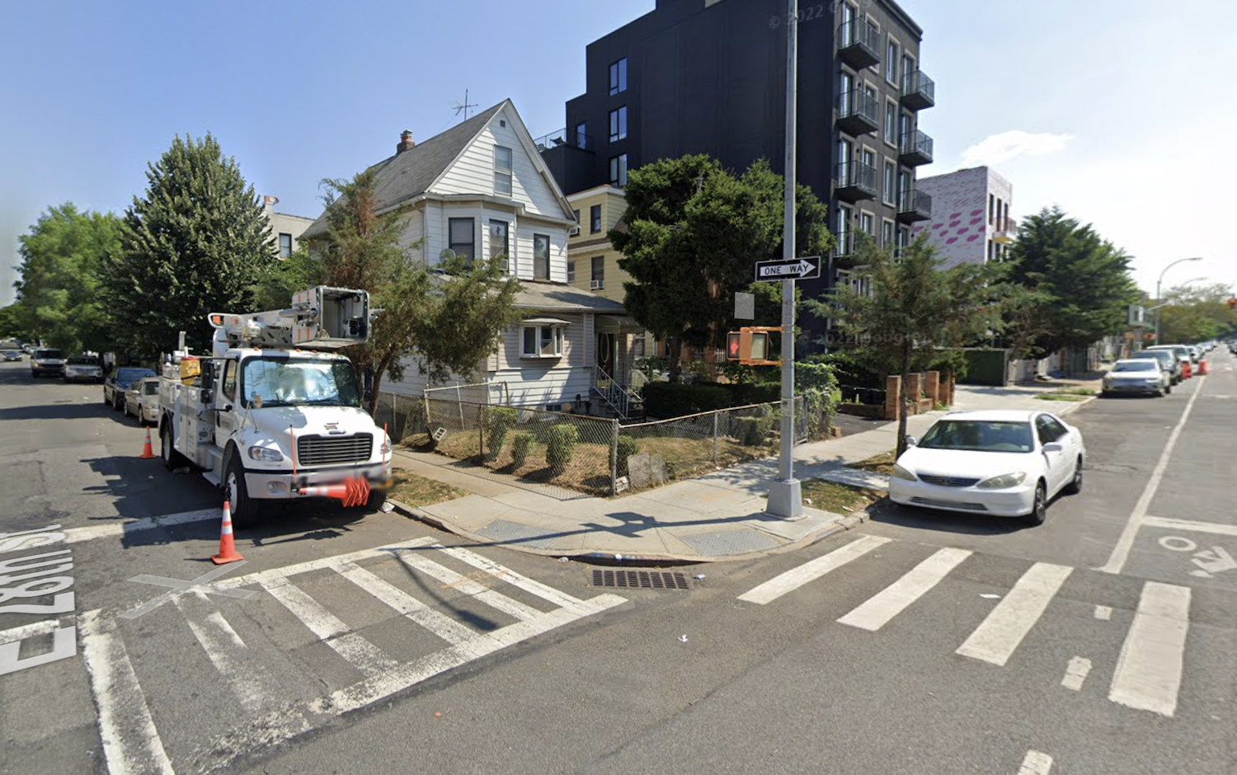Excavation Underway at 525 Sixth Avenue in Greenwich Village, Manhattan
Excavation is moving along at 525 Sixth Avenue, the site of a 13-story residential building in Greenwich Village, Manhattan. Designed by BKSK Architects and developed by Izaki Group under the 525 6th Ave LLC, the 145-foot-tall structure is planned to span 123,000 square feet and yield 71 condominium units and ground-floor commercial space. Hunter Roberts Construction Group is the general contractor for the property, which is alternately addressed as 100-106 West 14th Street and is located at the corner of West 14th Street and Sixth Avenue, just below the border with Chelsea.





