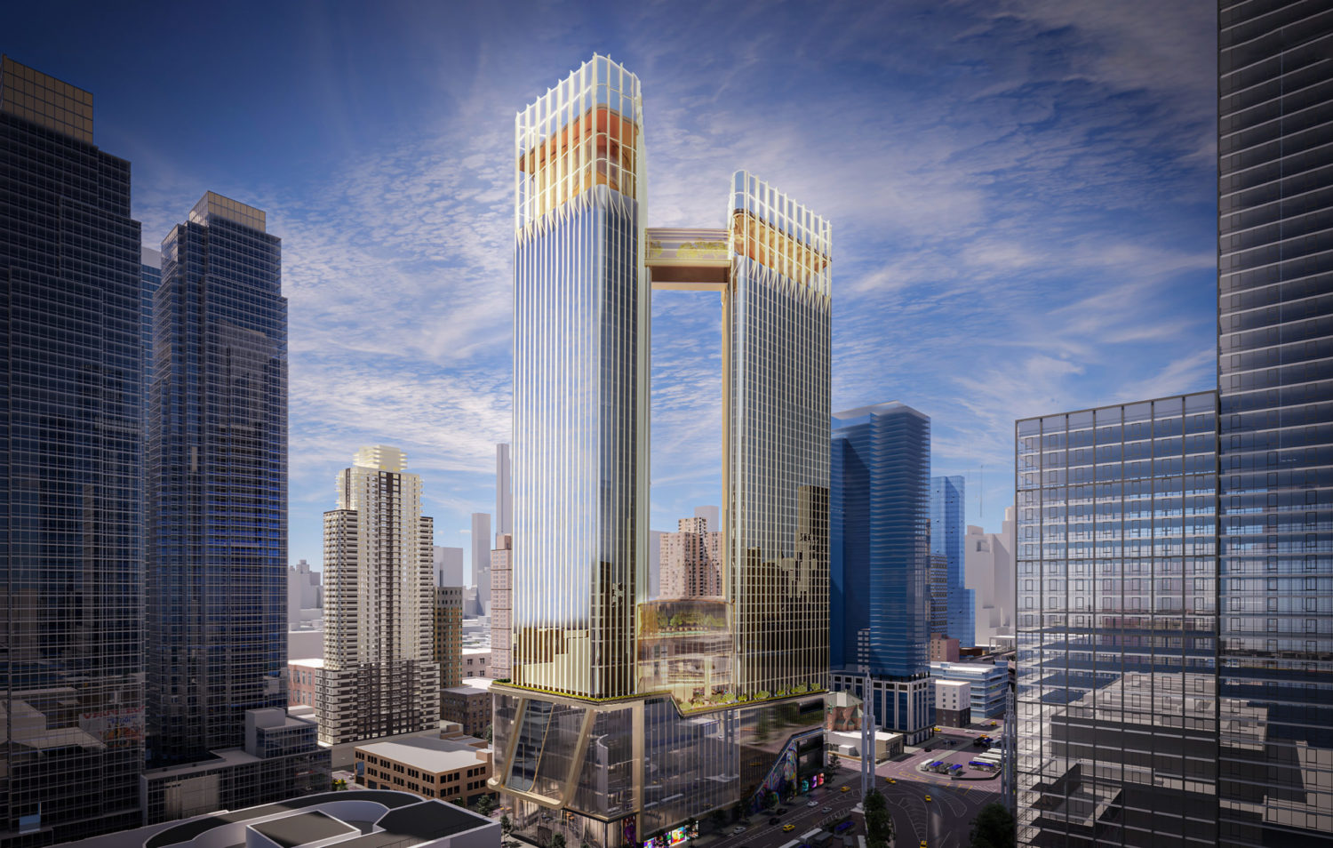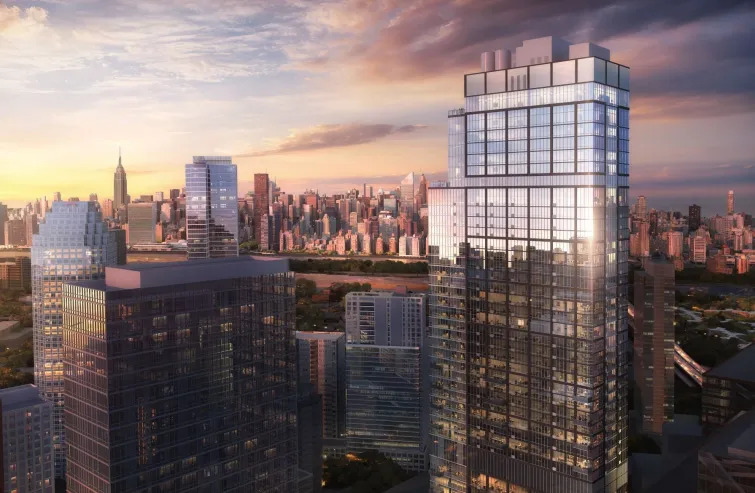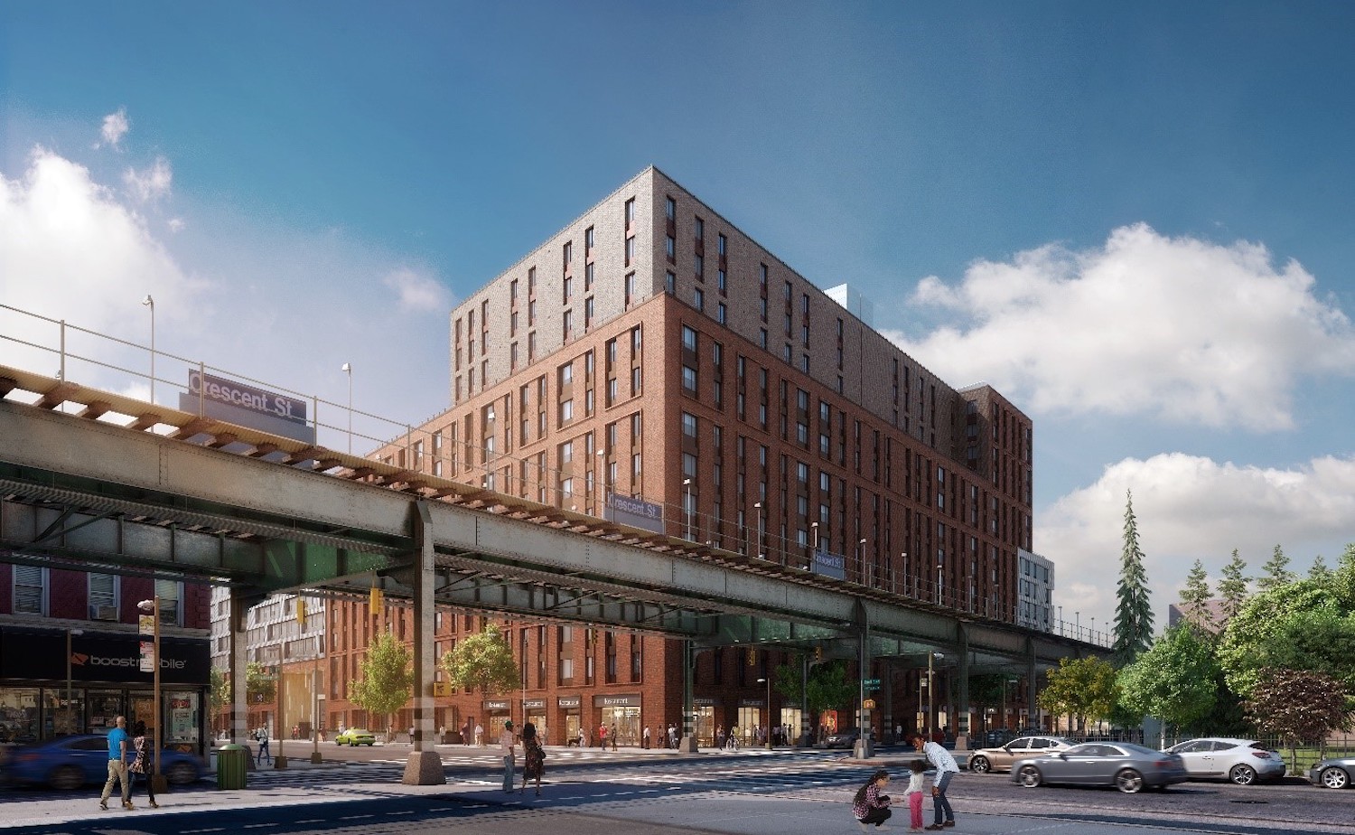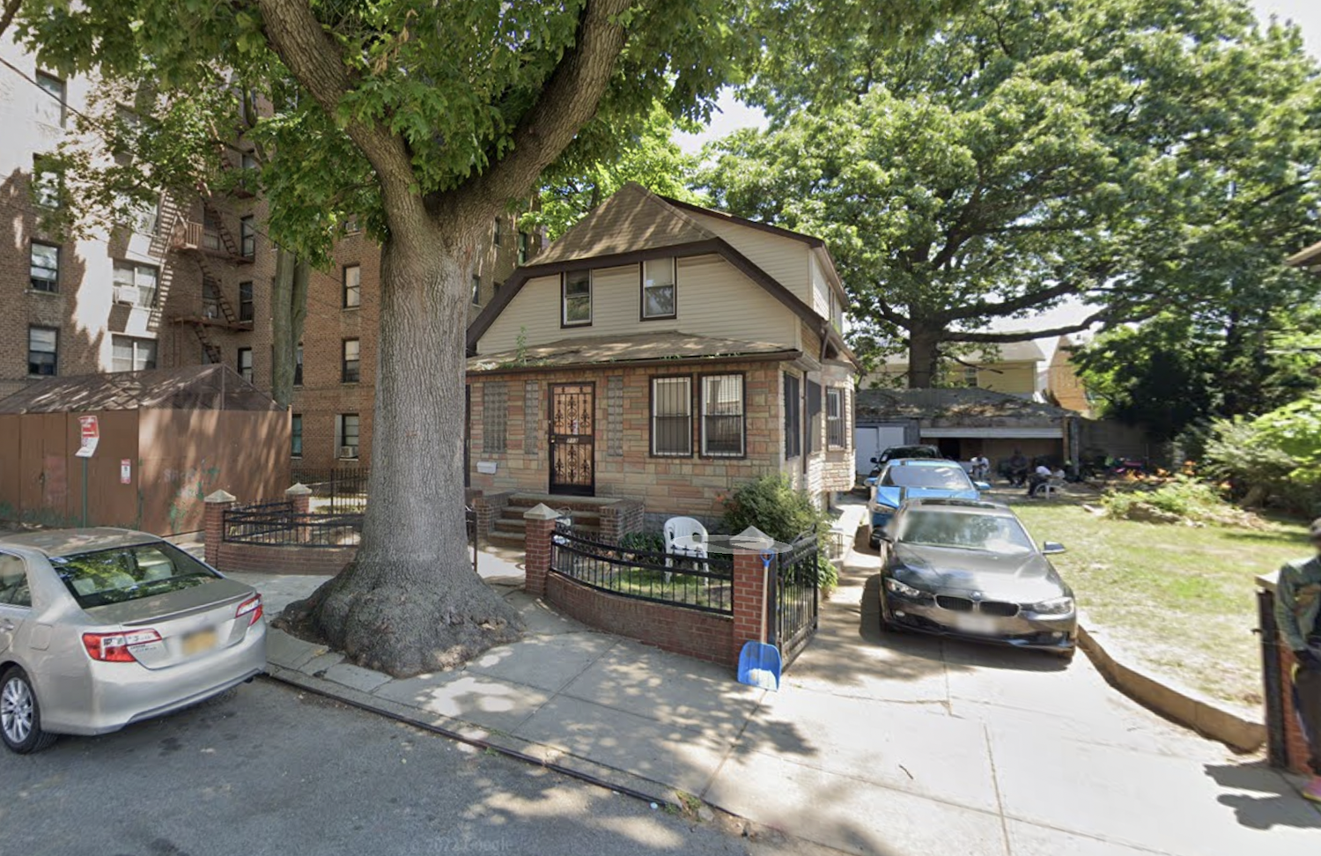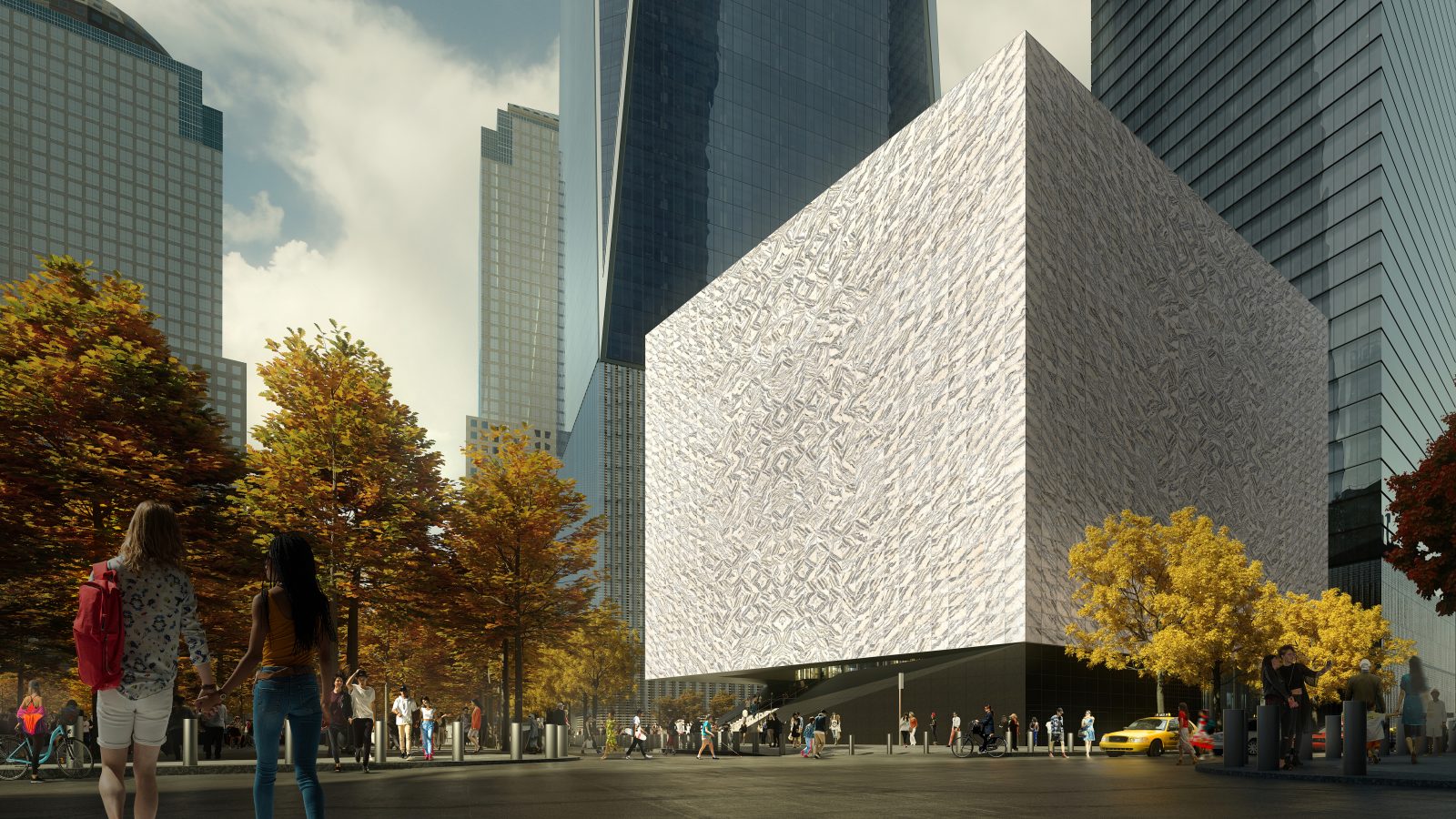Silverstein Properties and Parx Casino Reveal The Avenir at 514 Eleventh Avenue in Midtown, Manhattan
A new set of renderings has been revealed for The Avenir, Silverstein Properties and Parx Casino’s bid for a 1.8-million-square-foot hotel, gaming, entertainment, and residential complex at 514 Eleventh Avenue in Midtown, Manhattan. Designed by Steelman Partners and CetraRuddy, the 46-story two-tower complex will yield 1,000 guests rooms, more than 100 affordable housing units reserved for New Yorkers, 12 full-service restaurants, an elevated 1,000-seat performance hall, and an eight-story, 600,000-square-foot podium. The project aims to create 4,000 union construction jobs, over 5,500 permanent union jobs, and billions of dollars in economic development for the state and city. The property, owned by Silverstein since 1984 and alternatively addressed as 520 West 41st Street, spans a full block between West 40th and West 41st Streets and Eleventh and Galvin Avenues, just north of the Jacob K. Javits Center. The plot has sat vacant for the last eight years, and the development team expects the project to be shovel ready upon approval.

