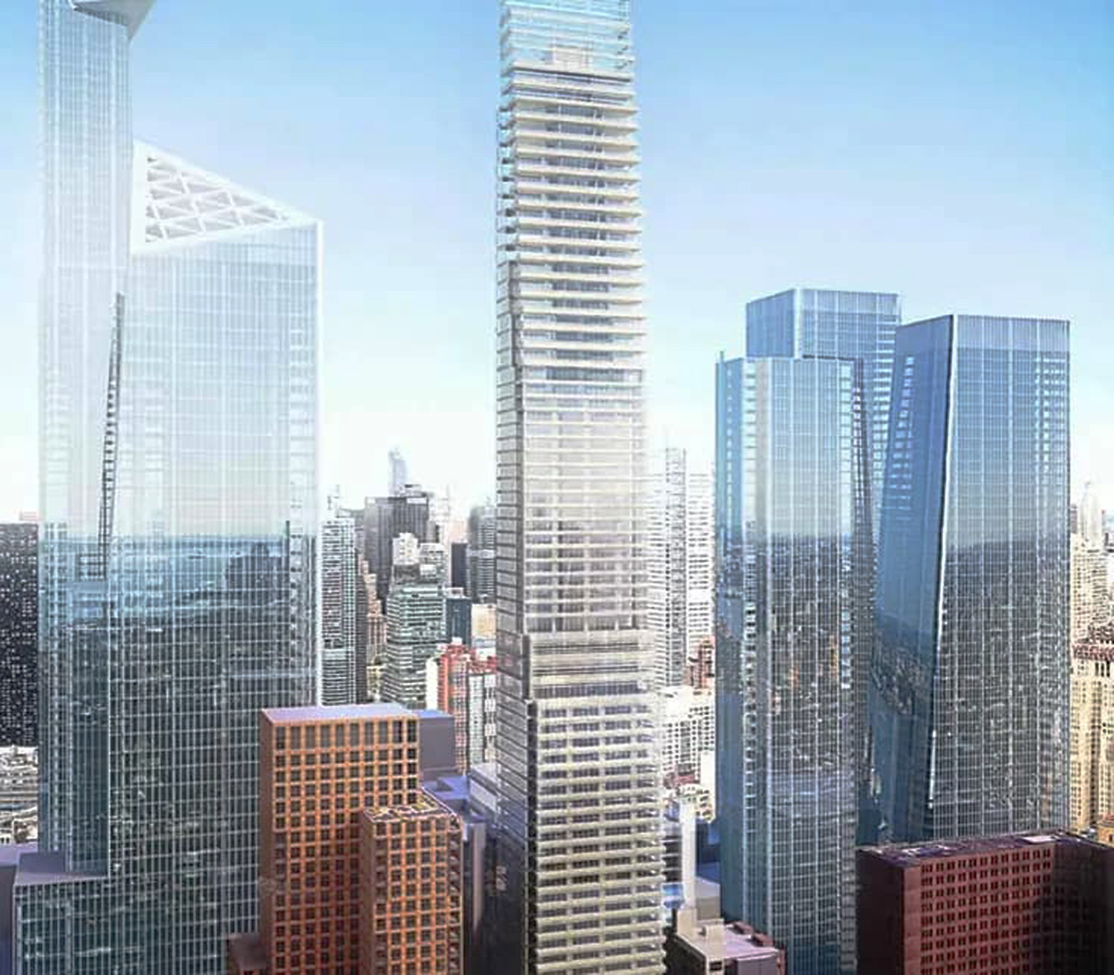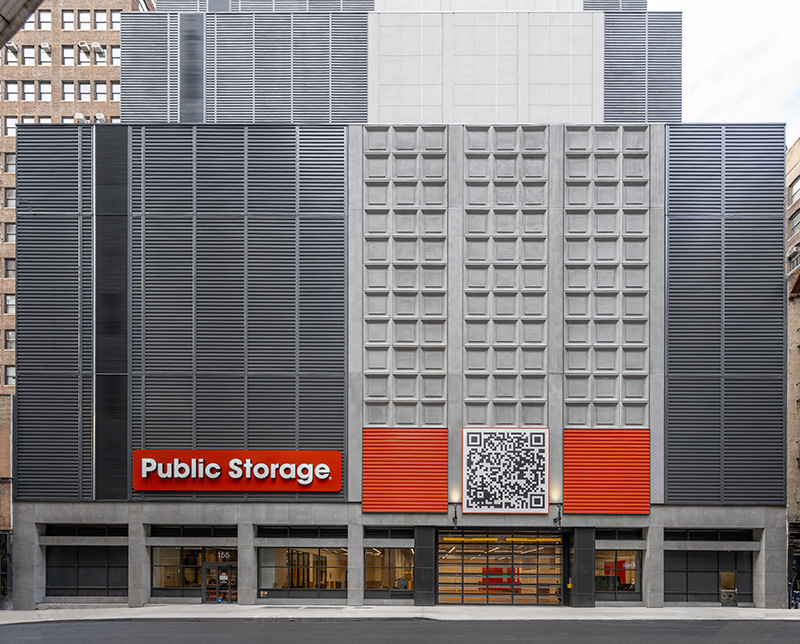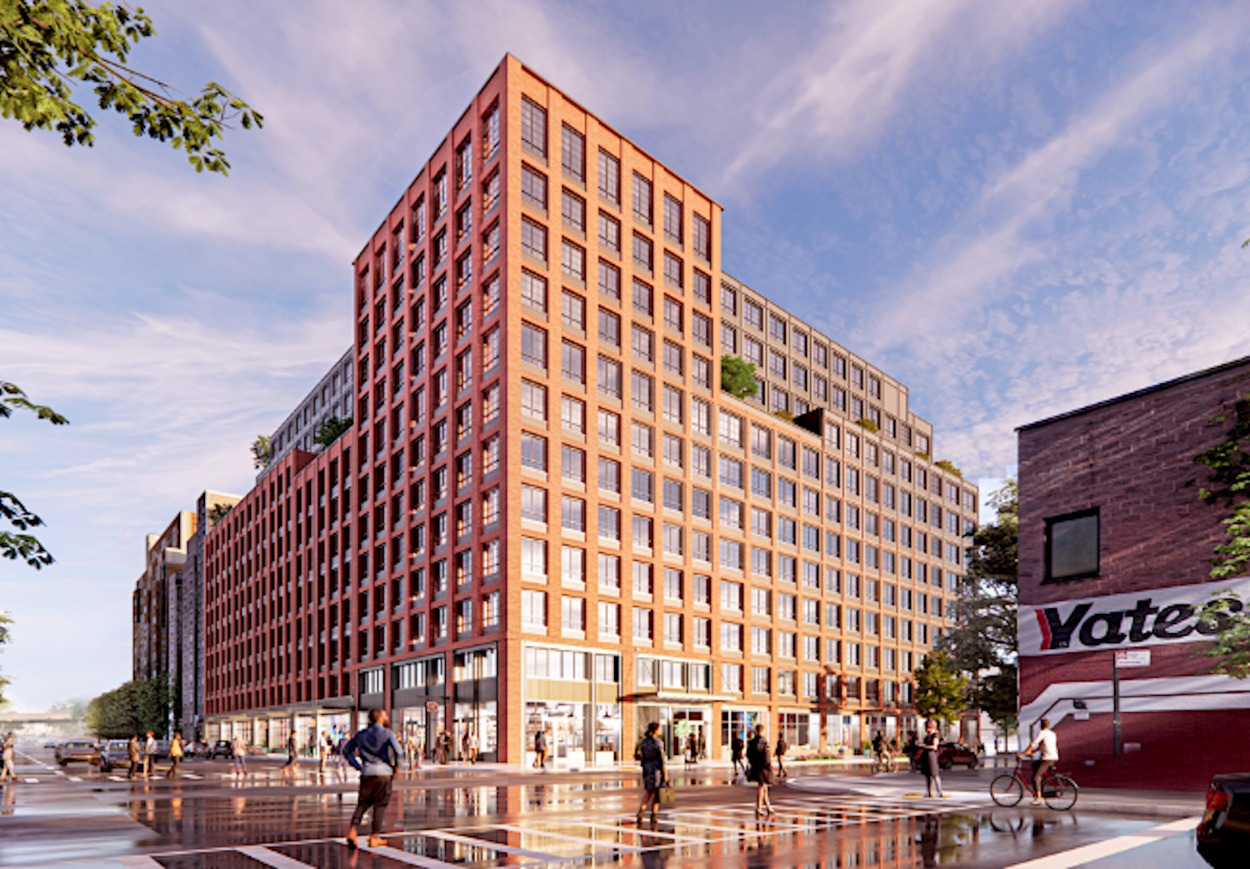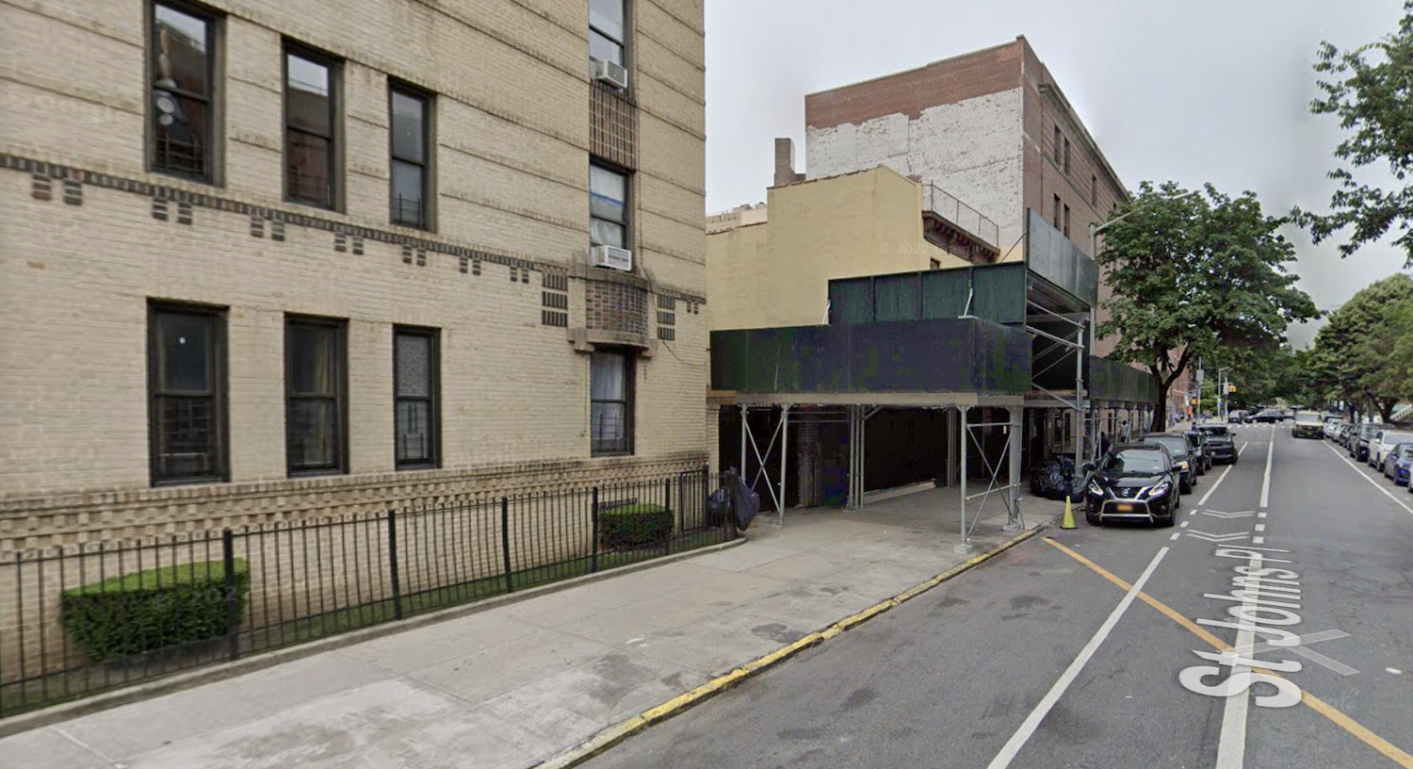New Rendering Revealed for Office Supertall at 360 Tenth Avenue in Midtown West, Manhattan
A new rendering has been revealed for 360 Tenth Avenue, a proposed supertall commercial skyscraper in Midtown West, Manhattan. The structure will yield 1 million square feet of Class A office space. McCourt Global is the current owner of the property, which is situated between Brookfield Properties‘ Manhattan West complex and Related Companies‘ first phase of Hudson Yards, and bound by West 31st Street to the north, Dyer Avenue and West 30th Street to the south, and Tenth Avenue to the west.





