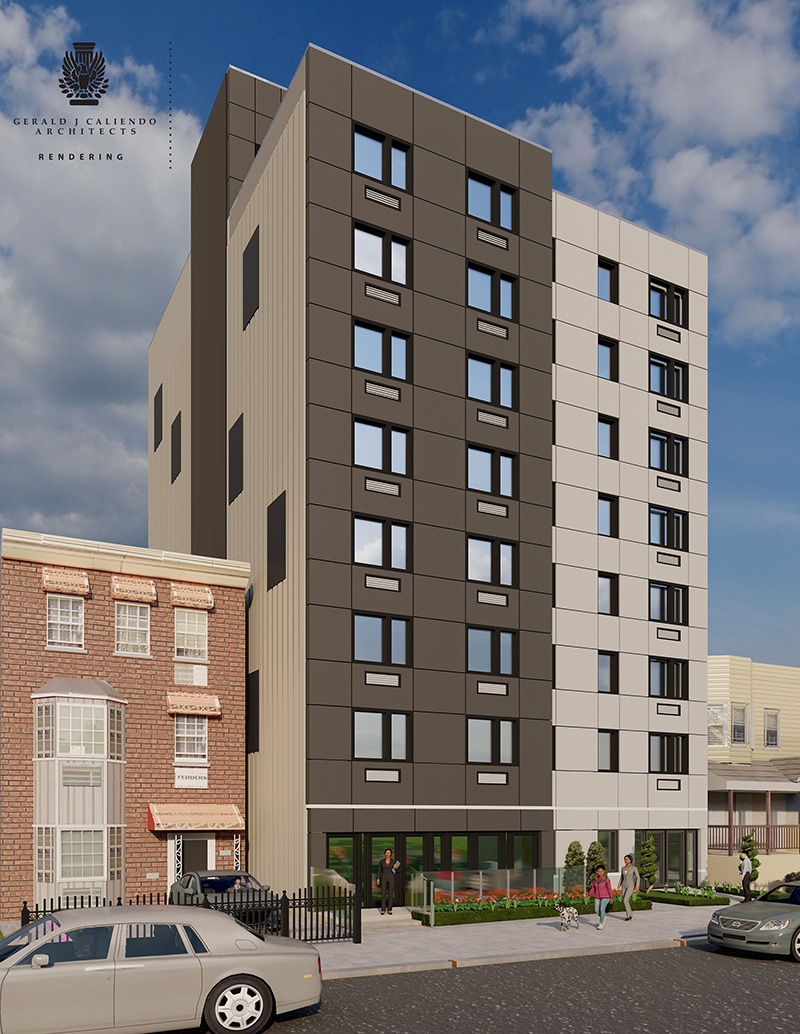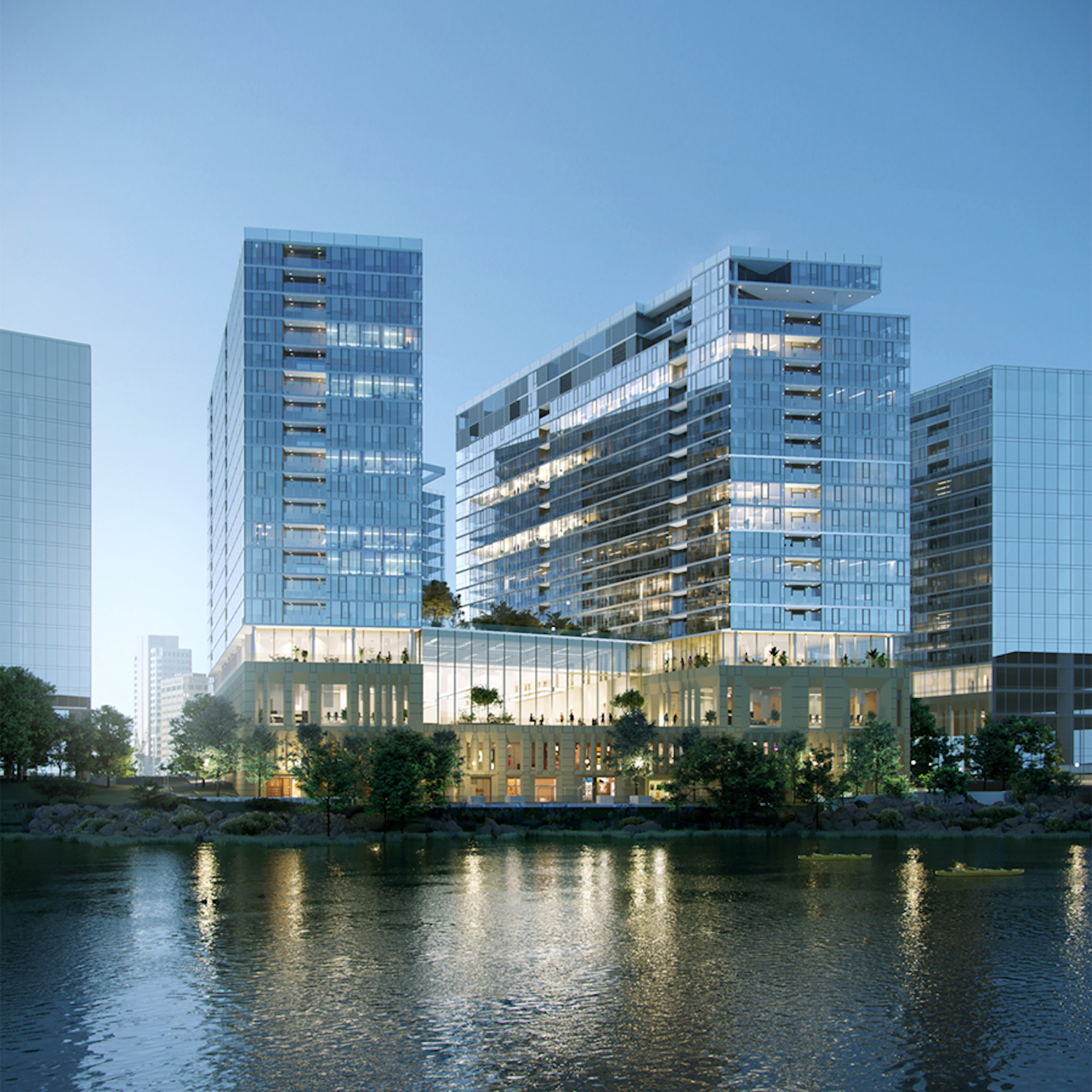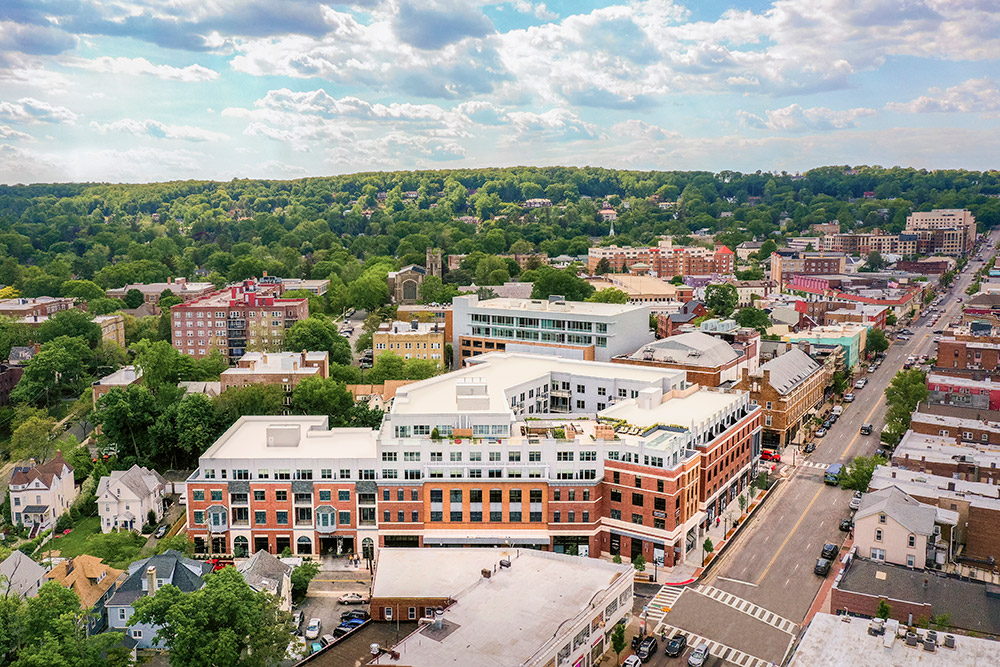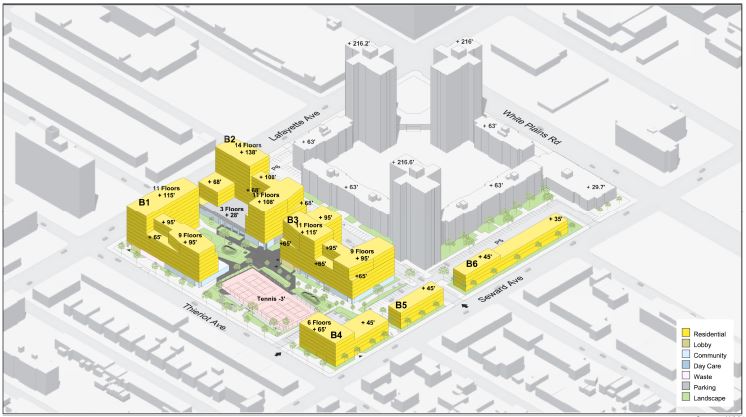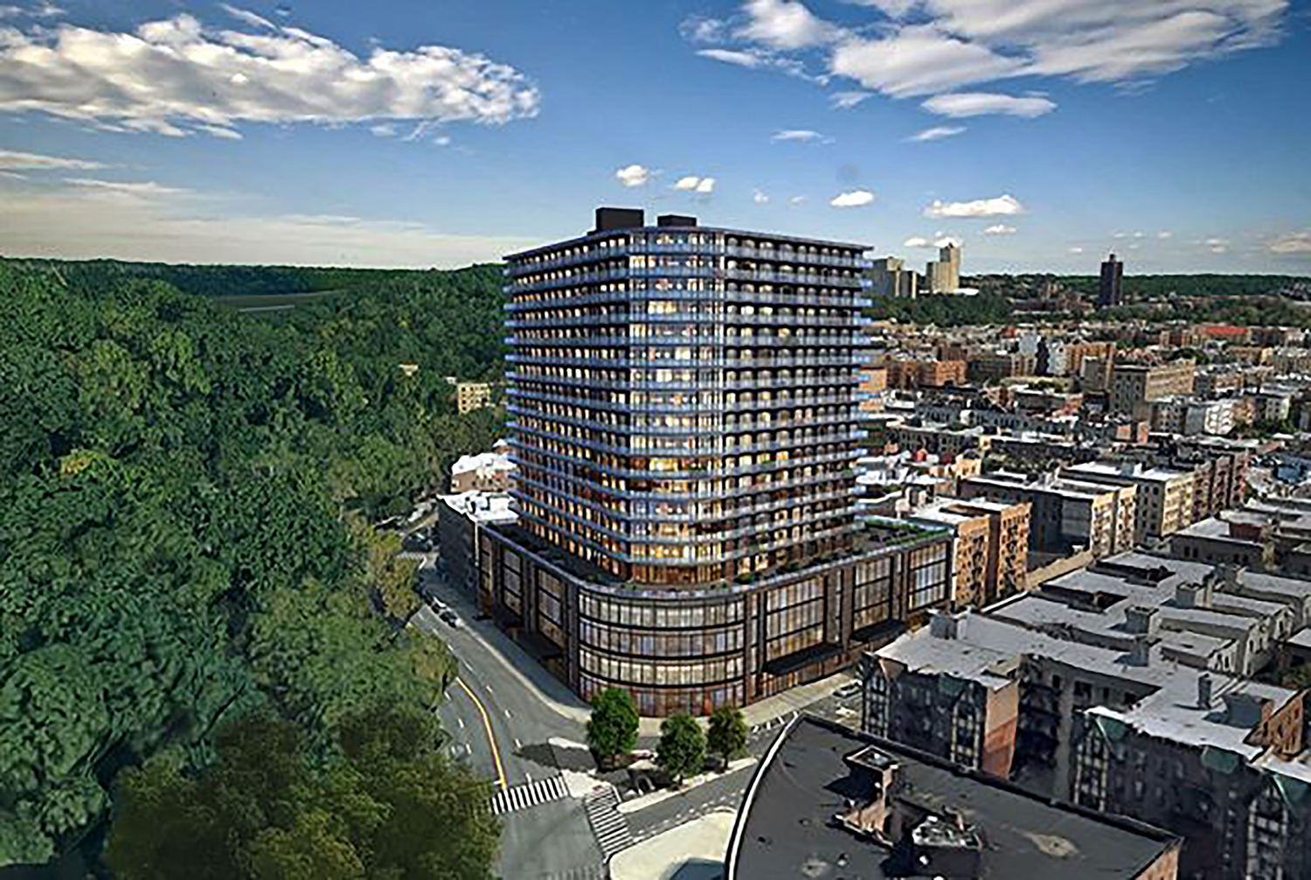Renderings Revealed for Nine-Story Residential Building at 1281 Hoe Avenue in Crotona Park East, The Bronx
In a YIMBY exclusive, new renderings from Gerald Caliendo Architects offer a first look at a forthcoming residential property in Crotona Park East, The Bronx. The project is located at 1281 Hoe Avenue and will comprise roughly 28,500 square feet. Mark Shakarov is the current property owner and is listed as 1281 Hoe Avenue LLC on construction permits filed with the city’s Department of Buildings.

